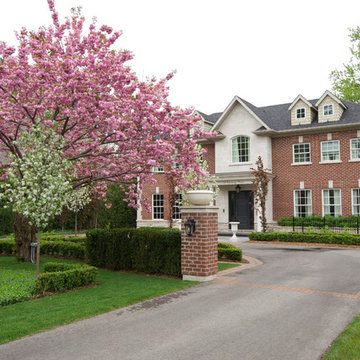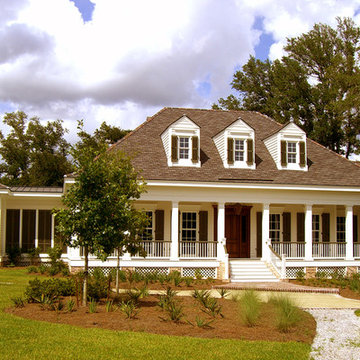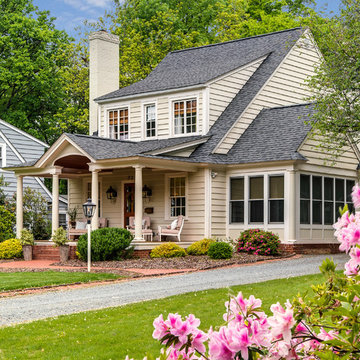Grüne Häuser mit Dachgaube Ideen und Design
Suche verfeinern:
Budget
Sortieren nach:Heute beliebt
21 – 40 von 192 Fotos
1 von 3
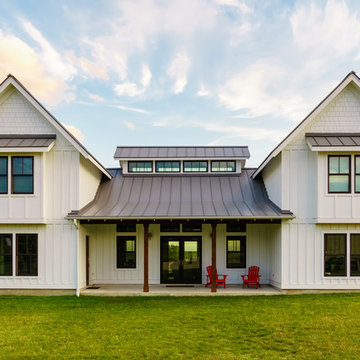
Matthew Manuel
Mittelgroßes, Zweistöckiges Landhausstil Einfamilienhaus mit Faserzement-Fassade, weißer Fassadenfarbe, Satteldach, Blechdach und Dachgaube in Austin
Mittelgroßes, Zweistöckiges Landhausstil Einfamilienhaus mit Faserzement-Fassade, weißer Fassadenfarbe, Satteldach, Blechdach und Dachgaube in Austin
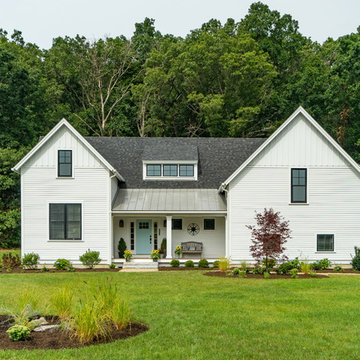
Eric Roth
Großes, Zweistöckiges Landhausstil Einfamilienhaus mit weißer Fassadenfarbe, Satteldach, Schindeldach und Dachgaube in Boston
Großes, Zweistöckiges Landhausstil Einfamilienhaus mit weißer Fassadenfarbe, Satteldach, Schindeldach und Dachgaube in Boston
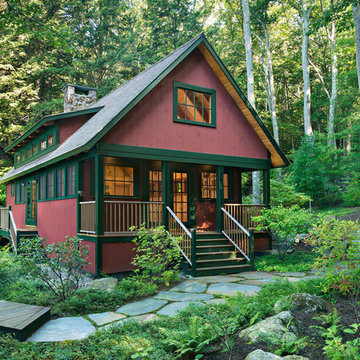
This project is a simple family gathering space next to the lake, with a small screen pavilion at waters edge. The large volume is used for music performances and family events. A seasonal (unheated) space allows us to utilize different windows--tllt in awnings, downward operating single hung windows, all with single glazing.
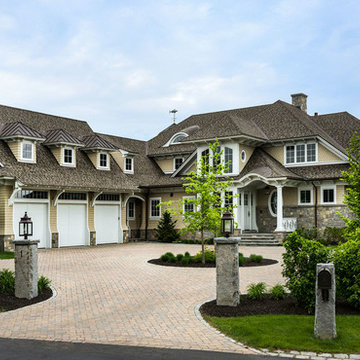
Photo Credit: Rob Karosis
Zweistöckiges, Geräumiges Maritimes Haus mit beiger Fassadenfarbe, Mix-Fassade, Walmdach, Schindeldach und Dachgaube in Boston
Zweistöckiges, Geräumiges Maritimes Haus mit beiger Fassadenfarbe, Mix-Fassade, Walmdach, Schindeldach und Dachgaube in Boston
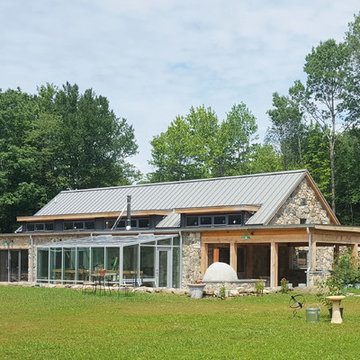
Landhaus Einfamilienhaus mit Steinfassade, Satteldach, Blechdach und Dachgaube in New York
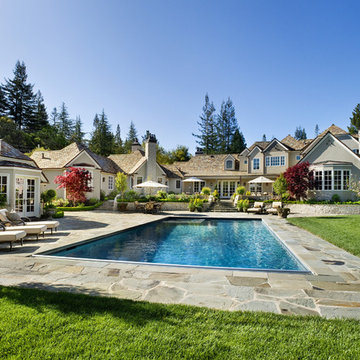
Builder: Markay Johnson Construction
visit: www.mjconstruction.com
Project Details:
Located on a beautiful corner lot of just over one acre, this sumptuous home presents Country French styling – with leaded glass windows, half-timber accents, and a steeply pitched roof finished in varying shades of slate. Completed in 2006, the home is magnificently appointed with traditional appeal and classic elegance surrounding a vast center terrace that accommodates indoor/outdoor living so easily. Distressed walnut floors span the main living areas, numerous rooms are accented with a bowed wall of windows, and ceilings are architecturally interesting and unique. There are 4 additional upstairs bedroom suites with the convenience of a second family room, plus a fully equipped guest house with two bedrooms and two bathrooms. Equally impressive are the resort-inspired grounds, which include a beautiful pool and spa just beyond the center terrace and all finished in Connecticut bluestone. A sport court, vast stretches of level lawn, and English gardens manicured to perfection complete the setting.
Photographer: Bernard Andre Photography
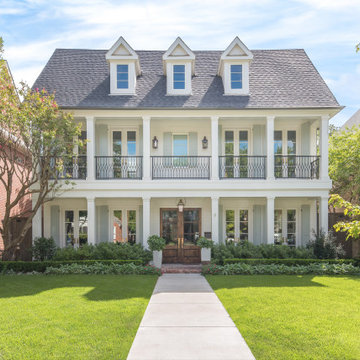
Zweistöckiges Klassisches Einfamilienhaus mit weißer Fassadenfarbe, Satteldach, Schindeldach und Dachgaube in Dallas
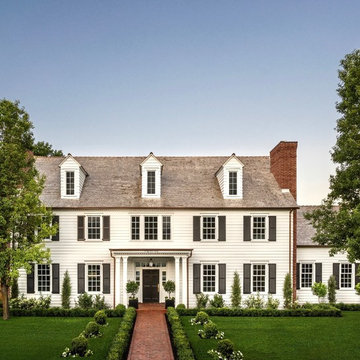
Zweistöckiges Klassisches Einfamilienhaus mit weißer Fassadenfarbe, Satteldach, Schindeldach und Dachgaube in Salt Lake City
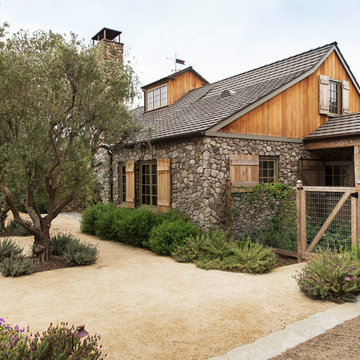
Zweistöckiges Landhausstil Einfamilienhaus mit Mix-Fassade, brauner Fassadenfarbe, Satteldach, Schindeldach und Dachgaube in Los Angeles
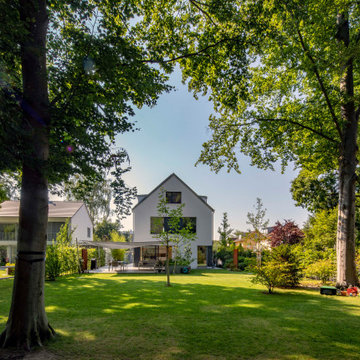
Foto: Michael Voit, Nussdorf
Modernes Einfamilienhaus mit Putzfassade, Satteldach, Ziegeldach, grauem Dach und Dachgaube in München
Modernes Einfamilienhaus mit Putzfassade, Satteldach, Ziegeldach, grauem Dach und Dachgaube in München
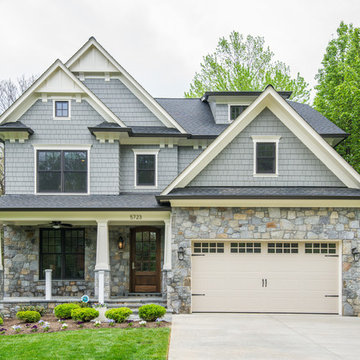
Classic Bethesda elevation with the perfect amount of detail. From the stone to the paneled tapered columns on stone bases, this home is very inviting.
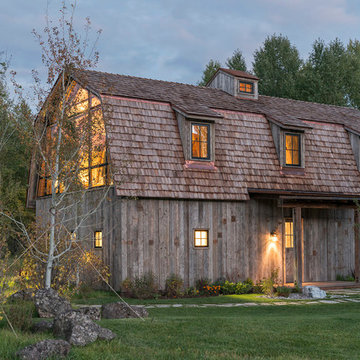
Audrey Hall
Zweistöckige Landhausstil Holzfassade Haus mit Mansardendach und Dachgaube in Sonstige
Zweistöckige Landhausstil Holzfassade Haus mit Mansardendach und Dachgaube in Sonstige
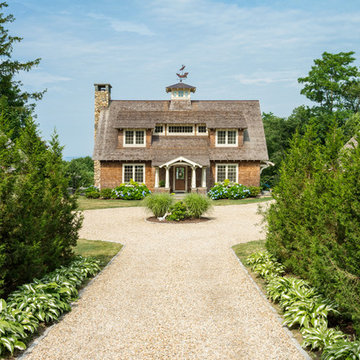
Aaron Usher http://aaronusher.com/
Zweistöckige, Große Maritime Holzfassade Haus mit Satteldach, brauner Fassadenfarbe und Dachgaube in Providence
Zweistöckige, Große Maritime Holzfassade Haus mit Satteldach, brauner Fassadenfarbe und Dachgaube in Providence
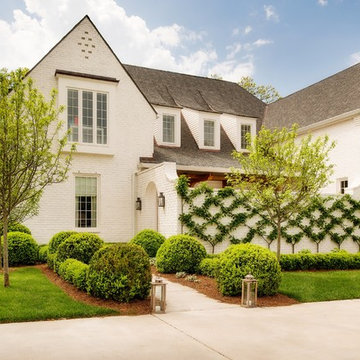
Wiff Harmer
Klassisches Haus mit Backsteinfassade, weißer Fassadenfarbe und Dachgaube in Nashville
Klassisches Haus mit Backsteinfassade, weißer Fassadenfarbe und Dachgaube in Nashville
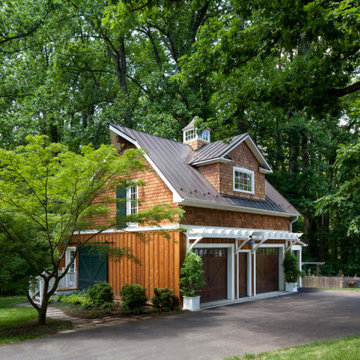
Exterior view of rustic garage/guest house/studio/home gym, showing brown board-and-batten siding on first story, and random width cedar shake siding on second story.
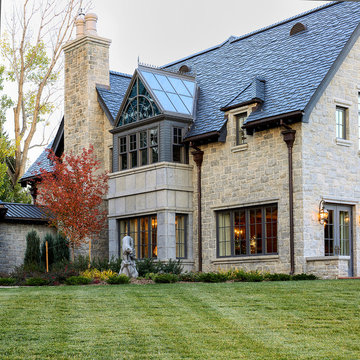
Zweistöckiges, Geräumiges Klassisches Haus mit Steinfassade, Satteldach, beiger Fassadenfarbe und Dachgaube in Denver
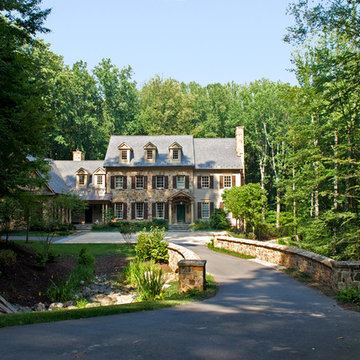
Photo by: Danielle Quigley Photography
Klassisches Haus mit Steinfassade und Dachgaube in Washington, D.C.
Klassisches Haus mit Steinfassade und Dachgaube in Washington, D.C.
Grüne Häuser mit Dachgaube Ideen und Design
2
