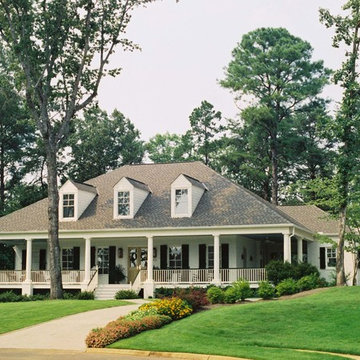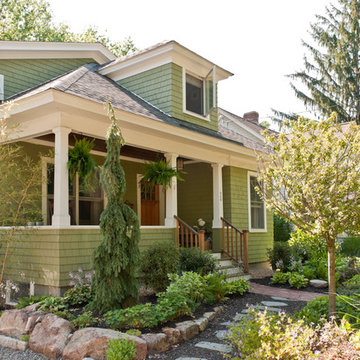Grüne Häuser mit Dachgaube Ideen und Design
Suche verfeinern:
Budget
Sortieren nach:Heute beliebt
61 – 80 von 192 Fotos
1 von 3
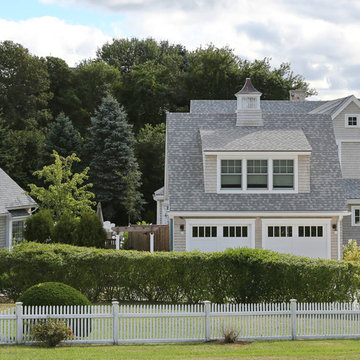
This custom Cape Cod home gracefully melds into the surrounding landscape. Photo: OnSite Studios
Zweistöckige Landhaus Holzfassade Haus mit grauer Fassadenfarbe und Dachgaube in Boston
Zweistöckige Landhaus Holzfassade Haus mit grauer Fassadenfarbe und Dachgaube in Boston
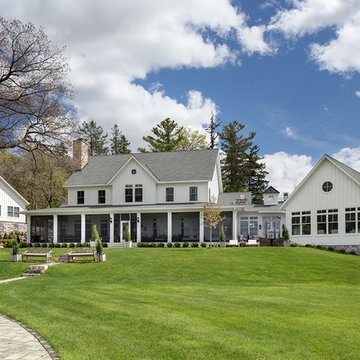
Tricia Shay Photography
Zweistöckiges Country Haus mit weißer Fassadenfarbe, Satteldach, Schindeldach und Dachgaube in Milwaukee
Zweistöckiges Country Haus mit weißer Fassadenfarbe, Satteldach, Schindeldach und Dachgaube in Milwaukee
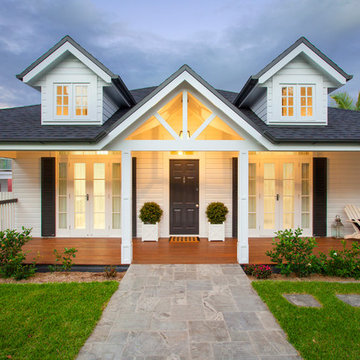
Darren Kerr Photography
Mittelgroßes, Einstöckiges Maritimes Haus mit weißer Fassadenfarbe, Satteldach und Dachgaube in Brisbane
Mittelgroßes, Einstöckiges Maritimes Haus mit weißer Fassadenfarbe, Satteldach und Dachgaube in Brisbane
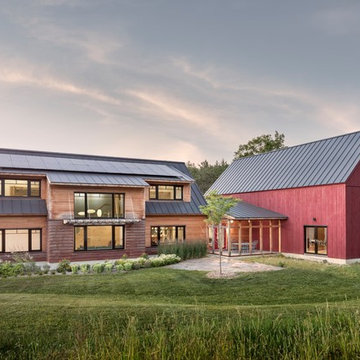
Irvin Serrano
Zweistöckige Country Holzfassade Haus mit Blechdach und Dachgaube in Burlington
Zweistöckige Country Holzfassade Haus mit Blechdach und Dachgaube in Burlington
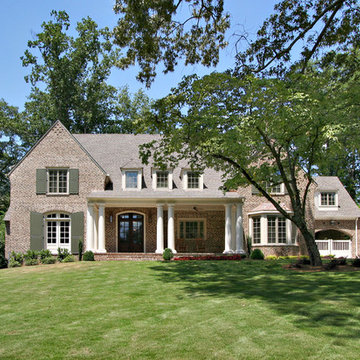
Mittelgroßes, Zweistöckiges Klassisches Haus mit Backsteinfassade und Dachgaube in Atlanta
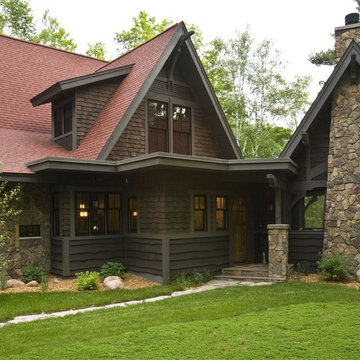
The adjoining screen house features a wood-burning fireplace, dramatic natural stone veneer and beautifully detailed timber and trim detail.
Photo: Paul Crosby
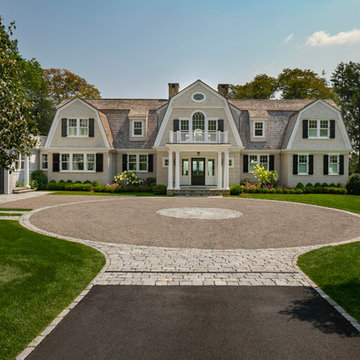
Anthony Crisafulli
Geräumiges, Zweistöckiges Klassisches Einfamilienhaus mit Steinfassade, beiger Fassadenfarbe, Mansardendach, Schindeldach und Dachgaube in Boston
Geräumiges, Zweistöckiges Klassisches Einfamilienhaus mit Steinfassade, beiger Fassadenfarbe, Mansardendach, Schindeldach und Dachgaube in Boston
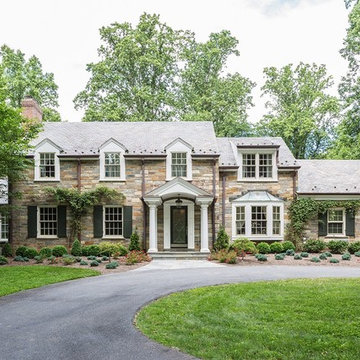
Anthony Wilder Design/Build, Inc., Cabin John, Maryland, 2018 Regional CotY Award Winner, Entire House $750,001 to $1,000,000
Zweistöckiges Klassisches Einfamilienhaus mit Steinfassade, Walmdach, Schindeldach und Dachgaube in Washington, D.C.
Zweistöckiges Klassisches Einfamilienhaus mit Steinfassade, Walmdach, Schindeldach und Dachgaube in Washington, D.C.
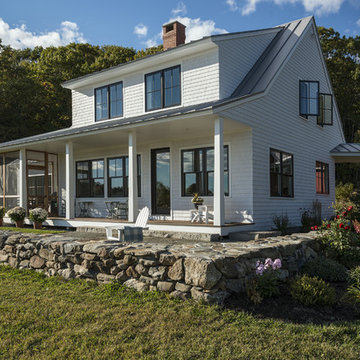
photography by Rob Karosis
Zweistöckige Landhausstil Holzfassade Haus mit Dachgaube in Portland Maine
Zweistöckige Landhausstil Holzfassade Haus mit Dachgaube in Portland Maine
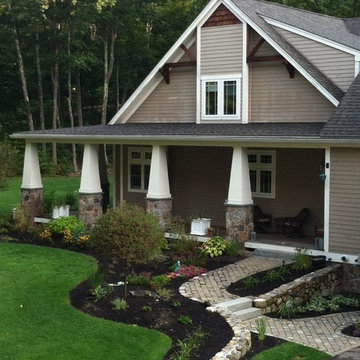
ACA
Zweistöckiges Rustikales Haus mit grauer Fassadenfarbe und Dachgaube in Manchester
Zweistöckiges Rustikales Haus mit grauer Fassadenfarbe und Dachgaube in Manchester
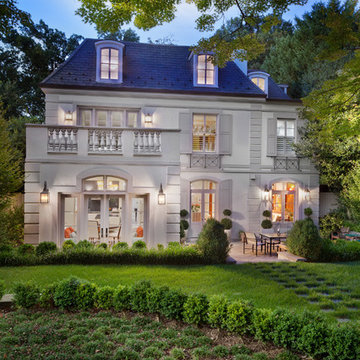
Morgan Howarth
Mittelgroßes Klassisches Haus mit grauer Fassadenfarbe, Walmdach und Dachgaube in Washington, D.C.
Mittelgroßes Klassisches Haus mit grauer Fassadenfarbe, Walmdach und Dachgaube in Washington, D.C.

This award-winning and intimate cottage was rebuilt on the site of a deteriorating outbuilding. Doubling as a custom jewelry studio and guest retreat, the cottage’s timeless design was inspired by old National Parks rough-stone shelters that the owners had fallen in love with. A single living space boasts custom built-ins for jewelry work, a Murphy bed for overnight guests, and a stone fireplace for warmth and relaxation. A cozy loft nestles behind rustic timber trusses above. Expansive sliding glass doors open to an outdoor living terrace overlooking a serene wooded meadow.
Photos by: Emily Minton Redfield
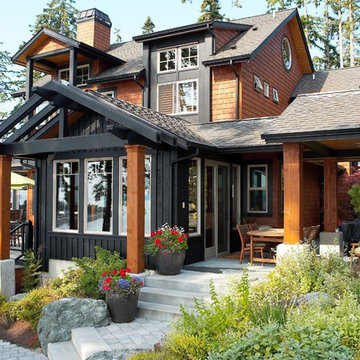
View from waterside bluff. Photography by Ian Gleadle.
Mittelgroßes Uriges Haus mit Dachgaube in Seattle
Mittelgroßes Uriges Haus mit Dachgaube in Seattle

Foto: Katja Velmans
Mittelgroße, Zweistöckige Moderne Doppelhaushälfte mit weißer Fassadenfarbe, Satteldach, Putzfassade, Ziegeldach, schwarzem Dach und Dachgaube in Düsseldorf
Mittelgroße, Zweistöckige Moderne Doppelhaushälfte mit weißer Fassadenfarbe, Satteldach, Putzfassade, Ziegeldach, schwarzem Dach und Dachgaube in Düsseldorf
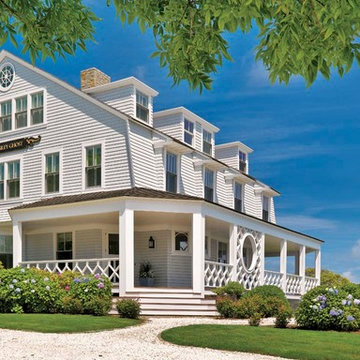
Richard Mandelkorn
Dreistöckige, Große Klassische Holzfassade Haus mit weißer Fassadenfarbe, Satteldach und Dachgaube in Boston
Dreistöckige, Große Klassische Holzfassade Haus mit weißer Fassadenfarbe, Satteldach und Dachgaube in Boston
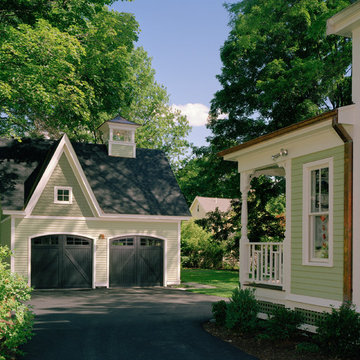
Jacob Lilley Architects
Location: Concord, MA, USA
The renovation to this classic Victorian House included and an expansion of the current kitchen, family room and breakfast area. These changes allowed us to improve the existing rear elevation and create a new backyard patio. A new, detached two-car carriage house was designed to compliment the main house and provide some much needed storage.

This exterior showcases a beautiful blend of creamy white and taupe colors on brick. The color scheme exudes a timeless elegance, creating a sophisticated and inviting façade. One of the standout features is the striking angles on the roofline, adding a touch of architectural interest and modern flair to the design. The windows not only enhance the overall aesthetics but also offer picturesque views and a sense of openness.
Grüne Häuser mit Dachgaube Ideen und Design
4

