Grüne Häuser mit grüner Fassadenfarbe Ideen und Design
Suche verfeinern:
Budget
Sortieren nach:Heute beliebt
141 – 160 von 4.361 Fotos
1 von 3
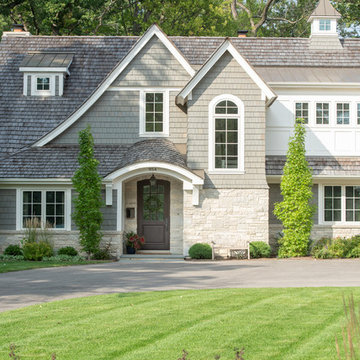
Großes, Zweistöckiges Klassisches Einfamilienhaus mit Mix-Fassade, grüner Fassadenfarbe, Satteldach und Schindeldach in Chicago
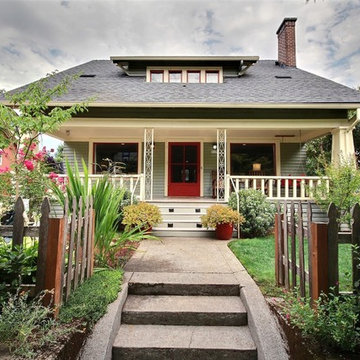
Mittelgroßes, Einstöckiges Rustikales Einfamilienhaus mit Vinylfassade, grüner Fassadenfarbe, Walmdach und Schindeldach in Portland
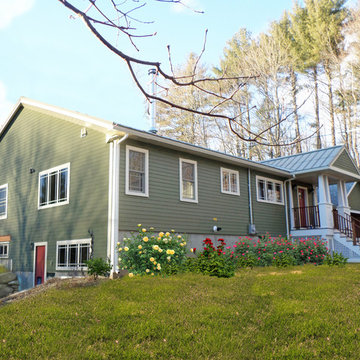
Einstöckiges Uriges Haus mit Faserzement-Fassade, grüner Fassadenfarbe und Satteldach in Boston

Pierre Galant
Großes, Zweistöckiges Rustikales Haus mit grüner Fassadenfarbe und Satteldach in Santa Barbara
Großes, Zweistöckiges Rustikales Haus mit grüner Fassadenfarbe und Satteldach in Santa Barbara
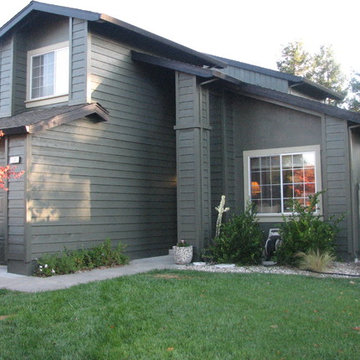
Mittelgroße, Zweistöckige Klassische Holzfassade Haus mit grüner Fassadenfarbe in San Francisco
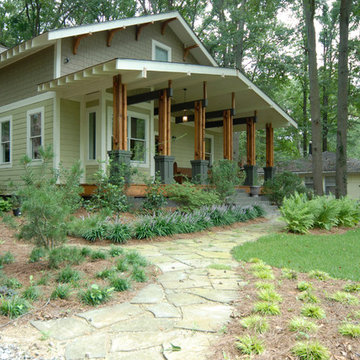
The facade used historic proportions with updated materials and connections on the front porch.
Mittelgroßes, Zweistöckiges Uriges Haus mit Mix-Fassade und grüner Fassadenfarbe in Atlanta
Mittelgroßes, Zweistöckiges Uriges Haus mit Mix-Fassade und grüner Fassadenfarbe in Atlanta
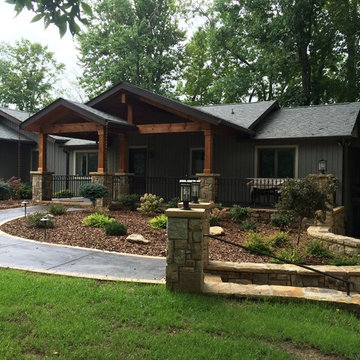
Große, Einstöckige Rustikale Holzfassade Haus mit grüner Fassadenfarbe und Satteldach in Sonstige
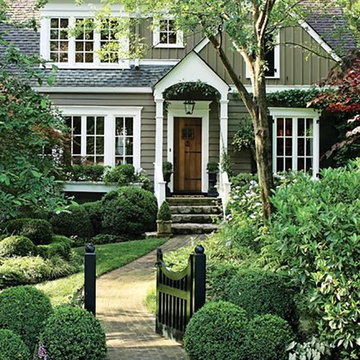
So charming - love the little path to the front door.
Beautiful color combination:
Have you ever noticed that the colors we see can be described simply in two different types of categories? Natural and unnatural. I noticed while shopping last weekend some really unattractive color combinations and I said to myself why oh why did someone think that looks good because looking at this is painful to my eyes. So let me give you a few tips of what to lookout for when you are making your color decisions.
Image from http://www.lizmarieblog.com/2013/06/favorite-things-friday-24/
Join periodic email updates at https://www.facebook.com/davettamooredesigns/app_141428856257
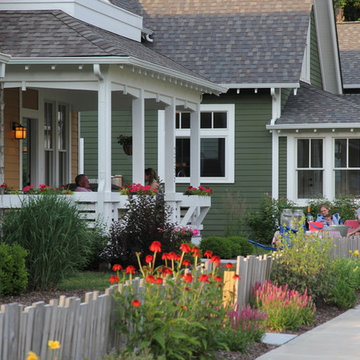
At Inglenook of Carmel, residents share common outdoor courtyards and pedestrian-friendly pathways where they can see one another during the comings and goings of the day, creating meaningful friendships and a true sense of community. Designed by renowned architect Ross Chapin, Inglenook of Carmel offers a range of two-, three-, and four-bedroom Cottage Home designs. From the colorful exterior paint and private flowerboxes to the custom built-ins and detailed design, each home is unique, just like the community.
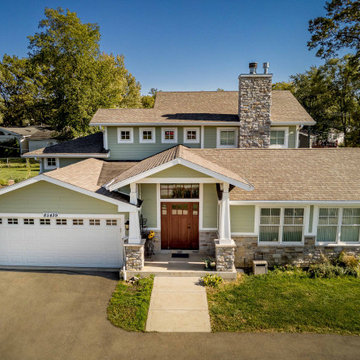
Großes Klassisches Einfamilienhaus mit Faserzement-Fassade, grüner Fassadenfarbe, Satteldach, Schindeldach, braunem Dach und Verschalung in Chicago
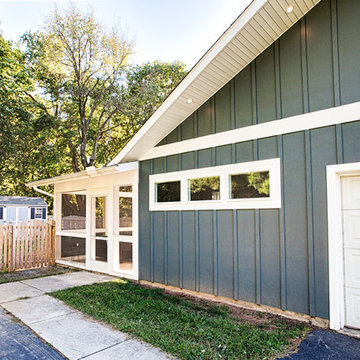
Mittelgroßes, Zweistöckiges Retro Einfamilienhaus mit Faserzement-Fassade, grüner Fassadenfarbe, Satteldach und Schindeldach in Philadelphia
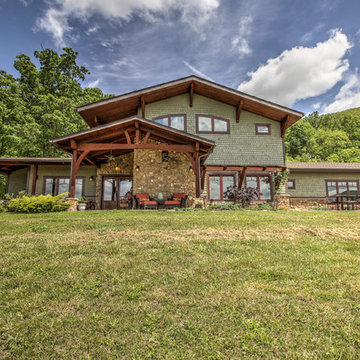
Mittelgroßes, Zweistöckiges Rustikales Haus mit grüner Fassadenfarbe, Satteldach und Schindeldach in Sonstige
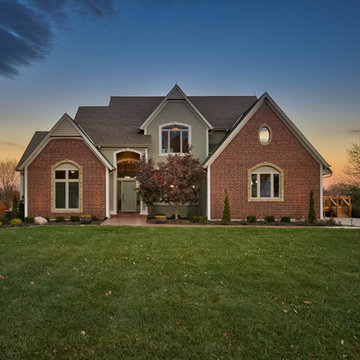
Amoura Productions
Zweistöckiges Klassisches Haus mit Backsteinfassade, grüner Fassadenfarbe und Satteldach in Kansas City
Zweistöckiges Klassisches Haus mit Backsteinfassade, grüner Fassadenfarbe und Satteldach in Kansas City
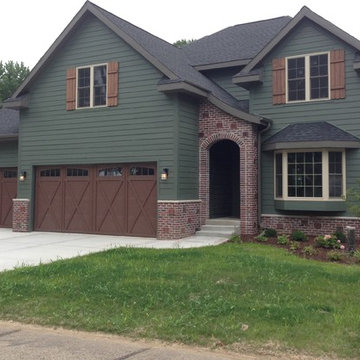
Mittelgroßes, Zweistöckiges Klassisches Einfamilienhaus mit Mix-Fassade, grüner Fassadenfarbe, Satteldach und Schindeldach in Sonstige
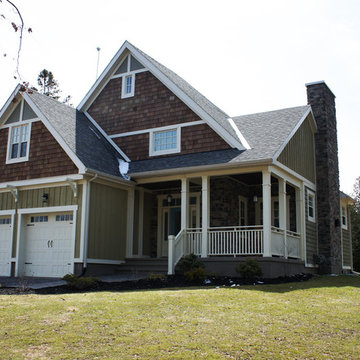
This Craftsman home is clad in wood lap siding, board,and batten, cedar shingles and stone veneer. A large front porch and massive stone chimney help define this home as a country charmer.
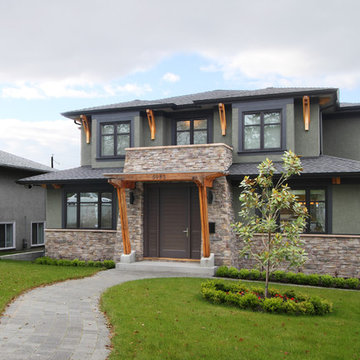
West Coast Transitional Exterior
Großes, Zweistöckiges Modernes Einfamilienhaus mit Steinfassade, grüner Fassadenfarbe, Satteldach und Schindeldach in Vancouver
Großes, Zweistöckiges Modernes Einfamilienhaus mit Steinfassade, grüner Fassadenfarbe, Satteldach und Schindeldach in Vancouver
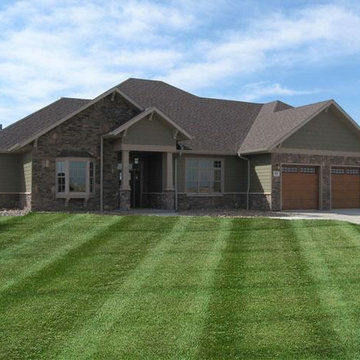
Diamond Kote Platinum LP 8 inch lap
Photo Courtesy of Photo Courtesy of Diamond Kote
Großes Modernes Haus mit Mix-Fassade und grüner Fassadenfarbe in Minneapolis
Großes Modernes Haus mit Mix-Fassade und grüner Fassadenfarbe in Minneapolis
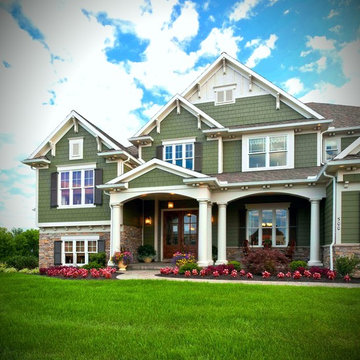
Front Exterior view of Arts and Crafts style home in Central Pennsylvania #ownalandmark
Großes, Zweistöckiges Klassisches Einfamilienhaus mit Faserzement-Fassade, grüner Fassadenfarbe, Satteldach und Schindeldach in Philadelphia
Großes, Zweistöckiges Klassisches Einfamilienhaus mit Faserzement-Fassade, grüner Fassadenfarbe, Satteldach und Schindeldach in Philadelphia
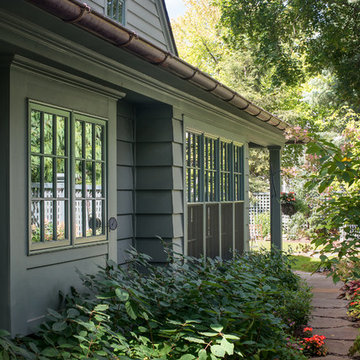
This early 20th century Poppleton Park home was originally 2548 sq ft. with a small kitchen, nook, powder room and dining room on the first floor. The second floor included a single full bath and 3 bedrooms. The client expressed a need for about 1500 additional square feet added to the basement, first floor and second floor. In order to create a fluid addition that seamlessly attached to this home, we tore down the original one car garage, nook and powder room. The addition was added off the northern portion of the home, which allowed for a side entry garage. Plus, a small addition on the Eastern portion of the home enlarged the kitchen, nook and added an exterior covered porch.
Special features of the interior first floor include a beautiful new custom kitchen with island seating, stone countertops, commercial appliances, large nook/gathering with French doors to the covered porch, mud and powder room off of the new four car garage. Most of the 2nd floor was allocated to the master suite. This beautiful new area has views of the park and includes a luxurious master bath with free standing tub and walk-in shower, along with a 2nd floor custom laundry room!
Attention to detail on the exterior was essential to keeping the charm and character of the home. The brick façade from the front view was mimicked along the garage elevation. A small copper cap above the garage doors and 6” half-round copper gutters finish the look.
KateBenjamin Photography
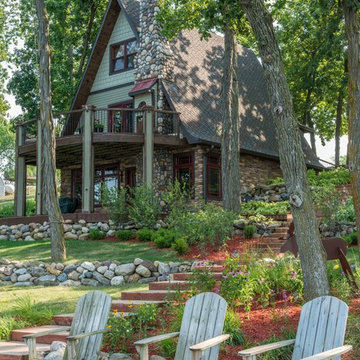
Interior designer Scott Dean's home on Sun Valley Lake
Mittelgroßes, Dreistöckiges Klassisches Haus mit Faserzement-Fassade, grüner Fassadenfarbe und Satteldach in Sonstige
Mittelgroßes, Dreistöckiges Klassisches Haus mit Faserzement-Fassade, grüner Fassadenfarbe und Satteldach in Sonstige
Grüne Häuser mit grüner Fassadenfarbe Ideen und Design
8