Grüne Häuser mit grüner Fassadenfarbe Ideen und Design
Suche verfeinern:
Budget
Sortieren nach:Heute beliebt
81 – 100 von 4.361 Fotos
1 von 3

Kleines, Einstöckiges Klassisches Haus mit grüner Fassadenfarbe, Satteldach und Blechdach in Sonstige
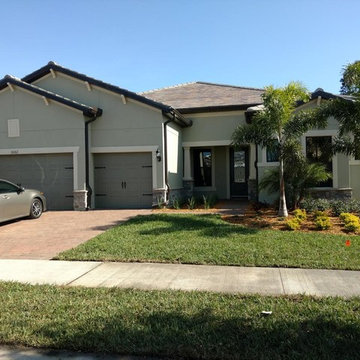
Exterior of New Construction Home in Sarasota, Florida.
Sand Hill Preserve.
Mittelgroßes, Einstöckiges Mediterranes Haus mit Putzfassade, grüner Fassadenfarbe und Walmdach in Tampa
Mittelgroßes, Einstöckiges Mediterranes Haus mit Putzfassade, grüner Fassadenfarbe und Walmdach in Tampa
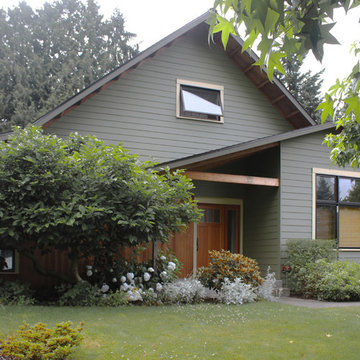
Mittelgroßes, Zweistöckiges Modernes Haus mit Faserzement-Fassade, grüner Fassadenfarbe und Satteldach in San Francisco
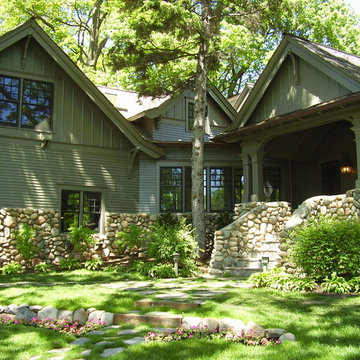
Großes, Zweistöckiges Rustikales Haus mit Vinylfassade, grüner Fassadenfarbe und Satteldach in Minneapolis
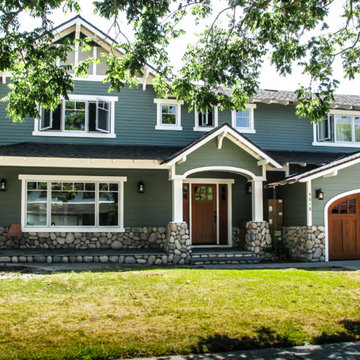
Mittelgroßes, Zweistöckiges Klassisches Haus mit Mix-Fassade, grüner Fassadenfarbe und Satteldach in San Francisco
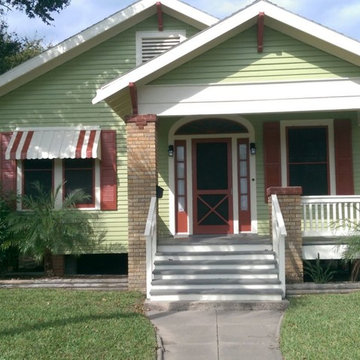
The after photos.
Mittelgroße, Einstöckige Rustikale Holzfassade Haus mit grüner Fassadenfarbe und Satteldach in Houston
Mittelgroße, Einstöckige Rustikale Holzfassade Haus mit grüner Fassadenfarbe und Satteldach in Houston
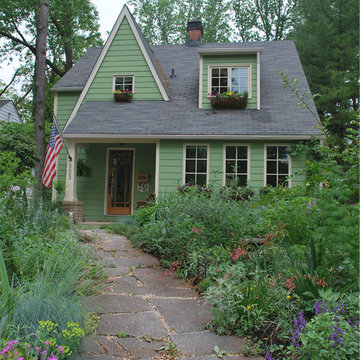
Alterations and additions transformed a Queen Anne home into a craftsman cottage with new porch, dormers and windows. New walkway and abundant gardens frame the view. --Photo credit: Candace M.P. Smith Architect, PC
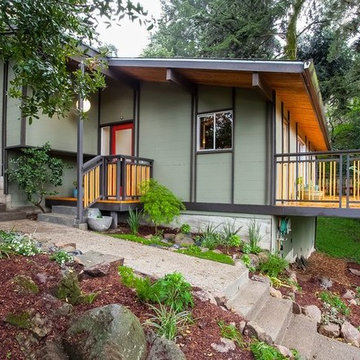
Mid century architecture.
Great room remodel. New flooring, new custom fireplace surround and mantle with 16' local cypress slab and cypress veneer pocket doors. New paint scheme throughout for fresh take on midcentury design. Enhanced day light through new skylights.
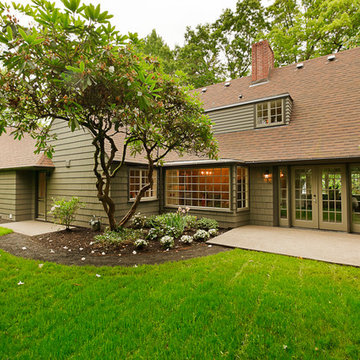
Mittelgroße, Zweistöckige Klassische Holzfassade Haus mit grüner Fassadenfarbe und Satteldach in Portland

Kleines, Einstöckiges Maritimes Einfamilienhaus mit Faserzement-Fassade, grüner Fassadenfarbe, Satteldach und Schindeldach in Baltimore
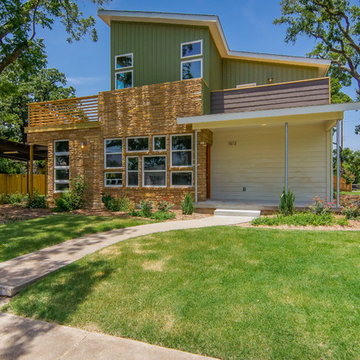
Mark Adam
Mittelgroßes, Zweistöckiges Modernes Haus mit Steinfassade und grüner Fassadenfarbe in Austin
Mittelgroßes, Zweistöckiges Modernes Haus mit Steinfassade und grüner Fassadenfarbe in Austin
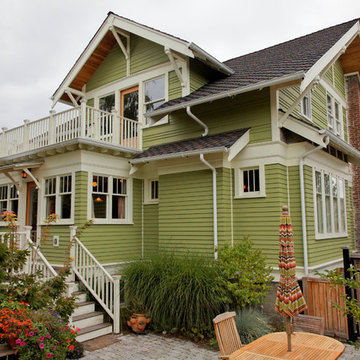
Backyard view shows our seven foot deep addition for expanded kitchen with roof deck above. To access deck we replaced center window with a door similiar to front terrace. Paints are BM "Mountain Lane" for siding and "Barely Yellow" for trim. David Whelan photo
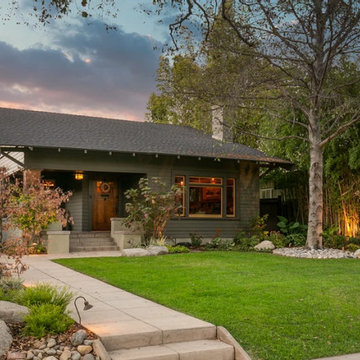
Mittelgroßes, Einstöckiges Uriges Haus mit grüner Fassadenfarbe, Satteldach, Schindeldach, schwarzem Dach und Verschalung in Los Angeles
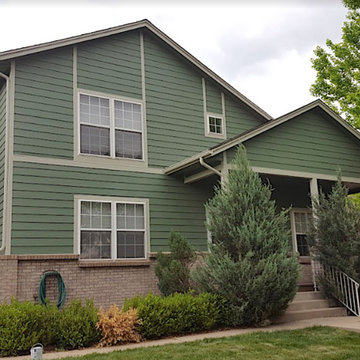
Mittelgroßes, Zweistöckiges Klassisches Einfamilienhaus mit Mix-Fassade, grüner Fassadenfarbe, Satteldach und Schindeldach in Denver
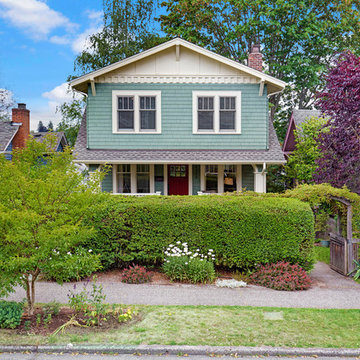
Our clients loved their homes location but needed more space. We added two bedrooms and a bathroom to the top floor and dug out the basement to make a daylight living space with a rec room, laundry, office and additional bath.
Although costly, this is a huge improvement to the home and they got all that they hoped for.
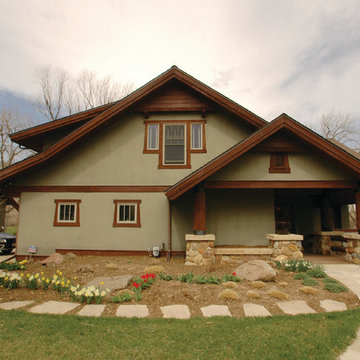
Mittelgroßes, Einstöckiges Retro Einfamilienhaus mit Putzfassade, grüner Fassadenfarbe, Satteldach und Schindeldach in Charlotte
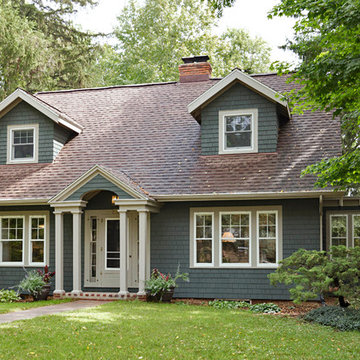
Mittelgroßes, Zweistöckiges Uriges Haus mit grüner Fassadenfarbe, Halbwalmdach und Schindeldach in Detroit
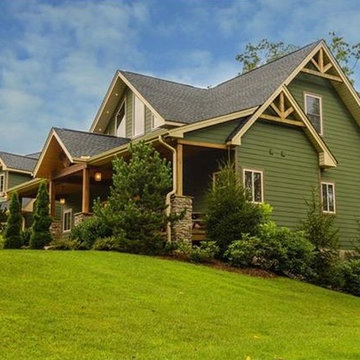
Mittelgroßes, Dreistöckiges Rustikales Einfamilienhaus mit grüner Fassadenfarbe in Seattle
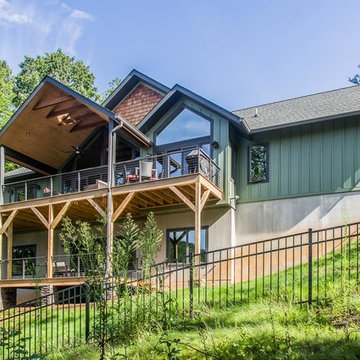
This couple wanted their mountainside home to take in their views of downtown Asheville. The distinctive vaulted ceiling line carries from the front porch, through the living room, and out onto the back deck. The main living area features floor-to-ceiling windows to embrace the beauty of the mountains. Reflecting their contemporary tastes, the interior lines are all simple and clean. The back deck spans the nearly the full width of the home, with minimally obscuring stainless steel cable railing.
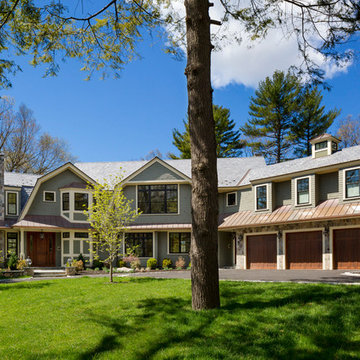
Developer: JP Development Corp
Architect: LDa Architecture & Interiors
Photography: Gregory Premru Photography
Großes, Zweistöckiges Rustikales Haus mit Mix-Fassade, grüner Fassadenfarbe und Satteldach in Boston
Großes, Zweistöckiges Rustikales Haus mit Mix-Fassade, grüner Fassadenfarbe und Satteldach in Boston
Grüne Häuser mit grüner Fassadenfarbe Ideen und Design
5