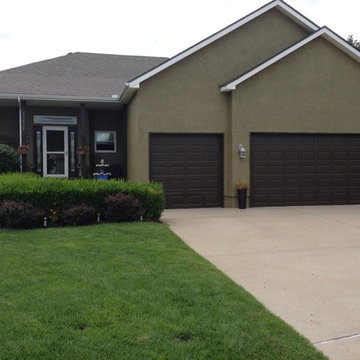Grüne Häuser mit grüner Fassadenfarbe Ideen und Design
Suche verfeinern:
Budget
Sortieren nach:Heute beliebt
161 – 180 von 4.361 Fotos
1 von 3

We selected a natural green color with warm wood tones to give this home personality and carry the rustic feel from in to out. We added an open timber, framed overhang, which matches the back screen porch to the rear.
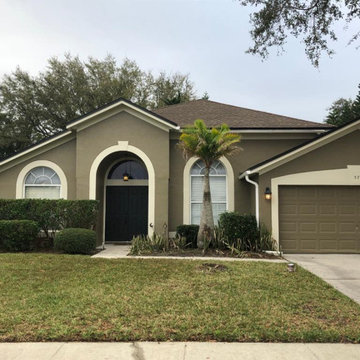
Einstöckiges Einfamilienhaus mit Putzfassade und grüner Fassadenfarbe in Orlando
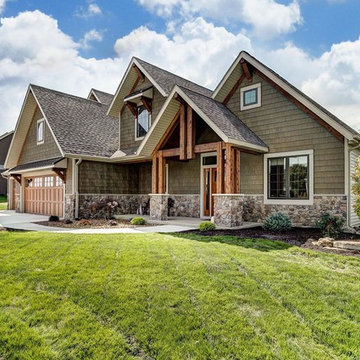
Großes, Zweistöckiges Rustikales Einfamilienhaus mit Vinylfassade, grüner Fassadenfarbe, Satteldach und Schindeldach in Sonstige
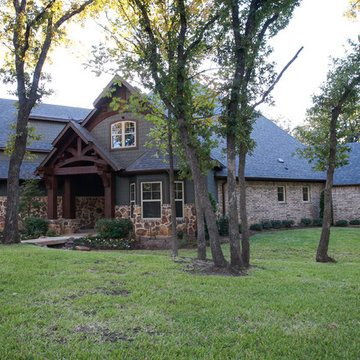
Großes, Zweistöckiges Rustikales Haus mit Mix-Fassade, grüner Fassadenfarbe und Mansardendach in Dallas
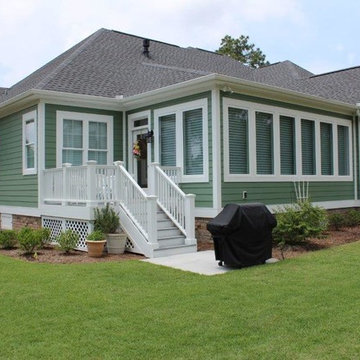
QRI Construction Corp.
Mittelgroßes, Einstöckiges Klassisches Haus mit grüner Fassadenfarbe, Satteldach und Schindeldach in Sonstige
Mittelgroßes, Einstöckiges Klassisches Haus mit grüner Fassadenfarbe, Satteldach und Schindeldach in Sonstige
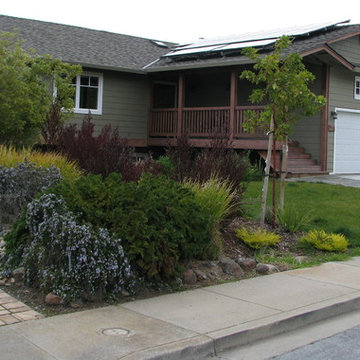
David Edwards
Drought tollerant landscaping takes this ranch style craftsman remodel to another level of water efficiency. Originally built on a 35 degree hillside the deep green retrofit and rebuild because of massive water leaks and mold damage make this one of the greenest homes in California. The home scored 272pts. on the Build it Green Green Point Rated system. and would have placed it at the Platinum level of LEED for Homes, had the homeowners wanted to spend the significant cost to get it LEED rated. With Solar Electric and Solar Thermal and a super insulated shell, the house is close to Net-Zero energy.
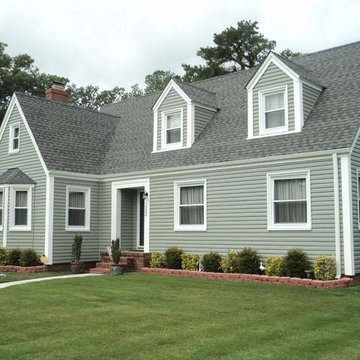
Mittelgroßes, Zweistöckiges Klassisches Haus mit Mix-Fassade, grüner Fassadenfarbe und Satteldach in Sonstige
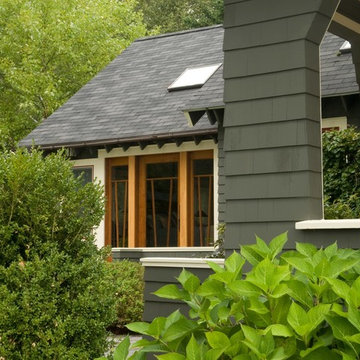
oak doors
arts & crafts
repurposed
reclaimed
Große, Zweistöckige Urige Holzfassade Haus mit grüner Fassadenfarbe in Portland Maine
Große, Zweistöckige Urige Holzfassade Haus mit grüner Fassadenfarbe in Portland Maine
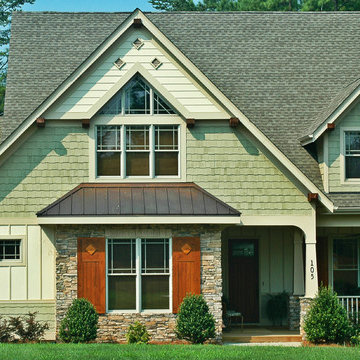
This amazing Craftsman Bungalow house plan is an entertainer’s dream, thanks to the gourmet kitchen with walk-in pantry, breakfast nook, formal dining area and deck. The downstairs master suite features a striking bath area and walk-in closet. Upstairs you’ll find three suites and a large bonus room. The garage features 2-car dimensions perfect for today’s big SUVs and trucks. Enjoy the evening sitting in a rocker on the front porch.
First Floor Heated: 1,981
Master Suite: Down
Second Floor Heated: 1,449
Baths: 3.5
Third Floor Heated:
Main Floor Ceiling: 10′
Total Heated Area: 3,430
Specialty Rooms: Bonus Room
Garages: Two
Bedrooms: Four
Footprint: 53′-2″ x 63′-8″
www.edgplancollection.com
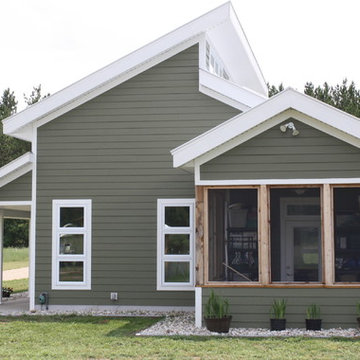
Screened Porch
Copyrighted Photography by Eric A. Hughes
Kleines, Zweistöckiges Modernes Haus mit Faserzement-Fassade, grüner Fassadenfarbe und Pultdach in Grand Rapids
Kleines, Zweistöckiges Modernes Haus mit Faserzement-Fassade, grüner Fassadenfarbe und Pultdach in Grand Rapids
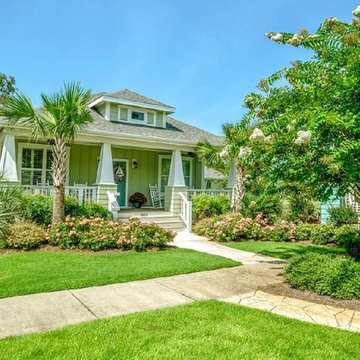
A Study in Green--Our Sandfiddler Model in Sherwin Williams "Softened Green"
Mark Ballard & Kristopher Gerner
Mittelgroßes, Einstöckiges Maritimes Haus mit Faserzement-Fassade, grüner Fassadenfarbe und Walmdach in Wilmington
Mittelgroßes, Einstöckiges Maritimes Haus mit Faserzement-Fassade, grüner Fassadenfarbe und Walmdach in Wilmington
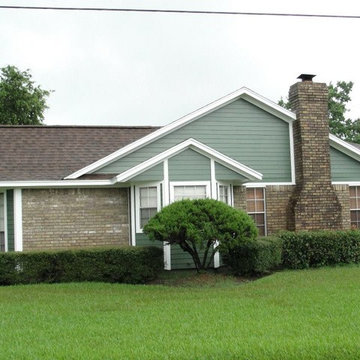
exterior of newly renovated home with green vinyl siding and exposed brick walls
Zweistöckiges Haus mit Vinylfassade und grüner Fassadenfarbe in Houston
Zweistöckiges Haus mit Vinylfassade und grüner Fassadenfarbe in Houston
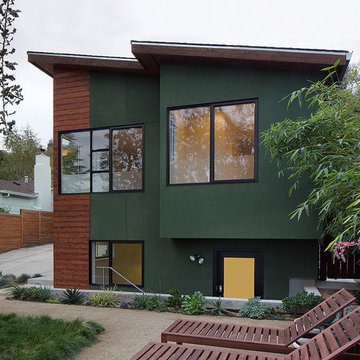
'After" photo from the same position as the 'before' image. Another view of the front of the remodeled home.
Photographer: Eric Rorer
Mittelgroßes, Einstöckiges Modernes Haus mit Putzfassade, grüner Fassadenfarbe und Pultdach in San Francisco
Mittelgroßes, Einstöckiges Modernes Haus mit Putzfassade, grüner Fassadenfarbe und Pultdach in San Francisco
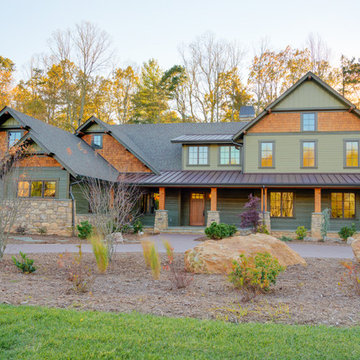
Zweistöckiges, Großes Landhaus Einfamilienhaus mit Satteldach, grüner Fassadenfarbe, Schindeldach und Mix-Fassade in Sonstige
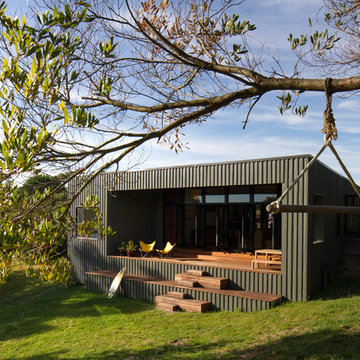
Einstöckige Moderne Holzfassade Haus mit grüner Fassadenfarbe und Flachdach in Melbourne
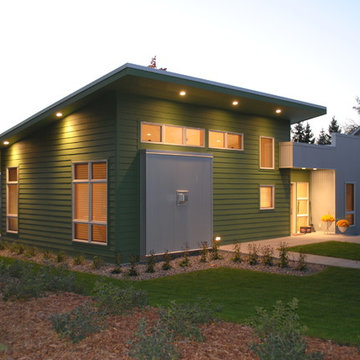
Architectural Design by Elliot Architects
Mittelgroßes, Einstöckiges Modernes Haus mit Metallfassade, grüner Fassadenfarbe und Flachdach in Minneapolis
Mittelgroßes, Einstöckiges Modernes Haus mit Metallfassade, grüner Fassadenfarbe und Flachdach in Minneapolis
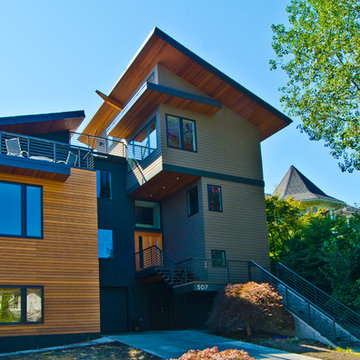
A Northwest Modern, 5-Star Builtgreen, energy efficient, panelized, custom residence using western red cedar for siding and soffits.
photographs by Miguel Edwards
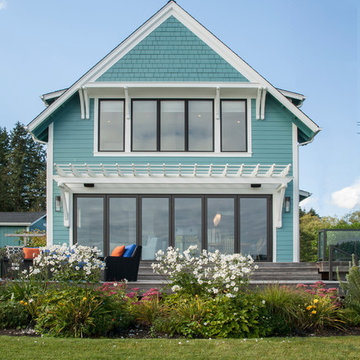
Roger Turk
rogerturk-northlightphotography.com
Zweistöckiges Maritimes Einfamilienhaus mit grüner Fassadenfarbe und Satteldach in Seattle
Zweistöckiges Maritimes Einfamilienhaus mit grüner Fassadenfarbe und Satteldach in Seattle
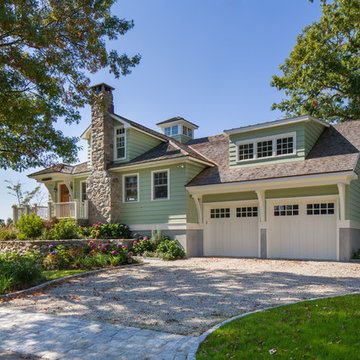
Tim Lee Photography
Fairfield County Award Winning Architect
Kleines, Zweistöckiges Maritimes Haus mit Vinylfassade, grüner Fassadenfarbe und Walmdach in New York
Kleines, Zweistöckiges Maritimes Haus mit Vinylfassade, grüner Fassadenfarbe und Walmdach in New York
Grüne Häuser mit grüner Fassadenfarbe Ideen und Design
9
