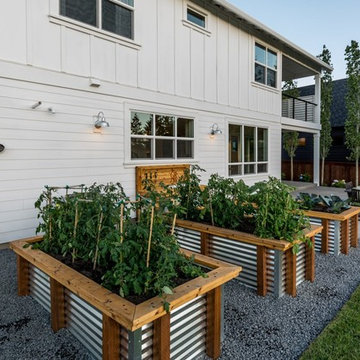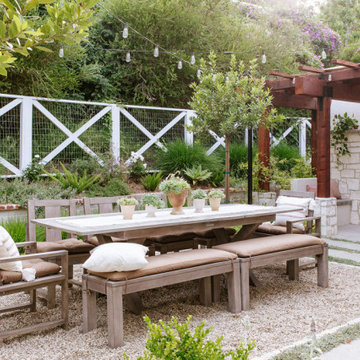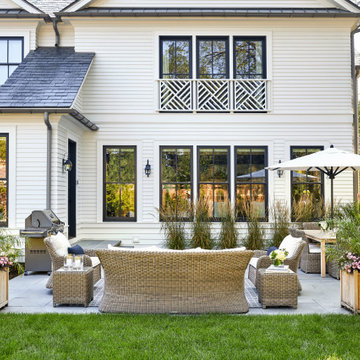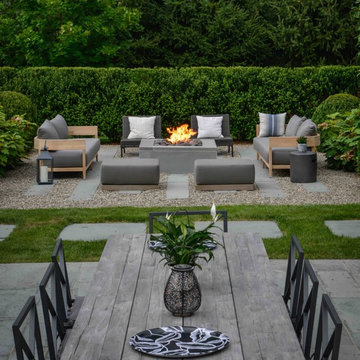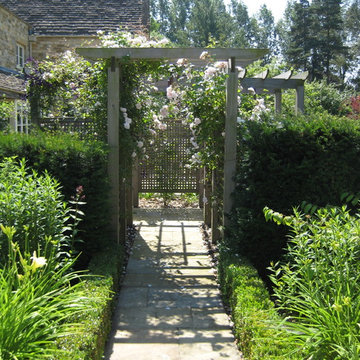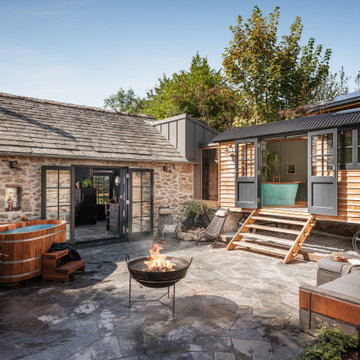Suche verfeinern:
Budget
Sortieren nach:Heute beliebt
1 – 20 von 25.248 Fotos
1 von 3
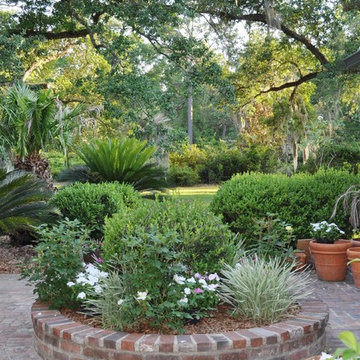
Geometrischer Country Gartenweg hinter dem Haus mit Pflastersteinen in New Orleans
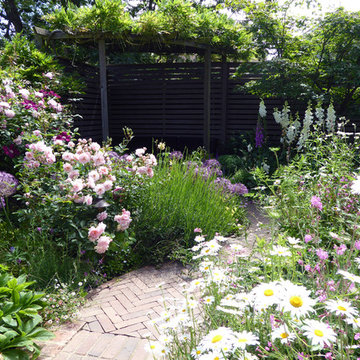
Amanda Shipman
Kleiner Landhausstil Gartenweg im Sommer, hinter dem Haus mit direkter Sonneneinstrahlung und Pflastersteinen in Hertfordshire
Kleiner Landhausstil Gartenweg im Sommer, hinter dem Haus mit direkter Sonneneinstrahlung und Pflastersteinen in Hertfordshire

Mittelgroßer Country Patio hinter dem Haus mit Pflanzwand und Betonboden in Berkshire

A grand wooden gate introduces the series of arrival sequences to be taken in along the private drive to the main ranch grounds.
Landhausstil Vorgarten im Sommer mit Auffahrt, Sichtschutz, direkter Sonneneinstrahlung und Steinzaun in Denver
Landhausstil Vorgarten im Sommer mit Auffahrt, Sichtschutz, direkter Sonneneinstrahlung und Steinzaun in Denver

Mittelgroßer, Unbedeckter Landhausstil Patio mit Kies mit Outdoor-Küche in Sonstige
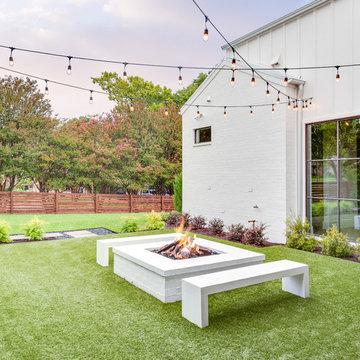
Costa Christ Media
Landhaus Garten mit Feuerstelle und direkter Sonneneinstrahlung in Dallas
Landhaus Garten mit Feuerstelle und direkter Sonneneinstrahlung in Dallas
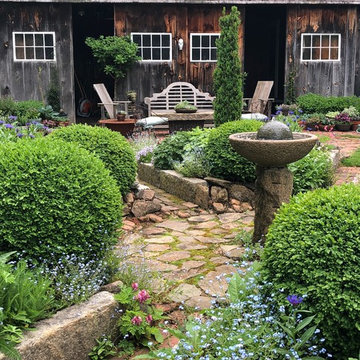
Country Gartenweg hinter dem Haus mit direkter Sonneneinstrahlung und Pflastersteinen in Boston
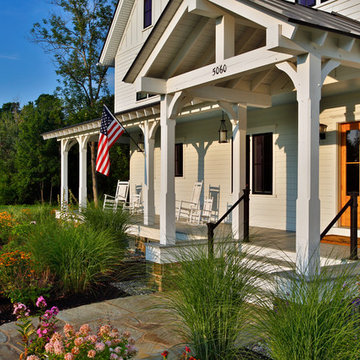
A simplified farmhouse aesthetic was the direction chosen for the exterior. The front elevation is anchored by a heavy timber sitting porch which has views overlooking the paddock area. The gabled roof forms anchor the building to the field, offering dimension to the landscape on an otherwise flat site.
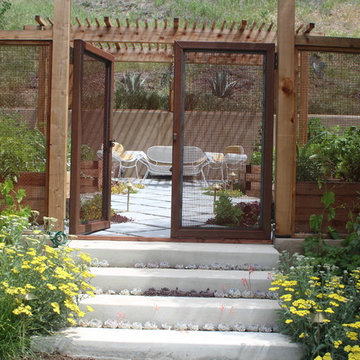
William Carson Joyce
Landhaus Gartenweg im Sommer, hinter dem Haus mit direkter Sonneneinstrahlung in San Diego
Landhaus Gartenweg im Sommer, hinter dem Haus mit direkter Sonneneinstrahlung in San Diego
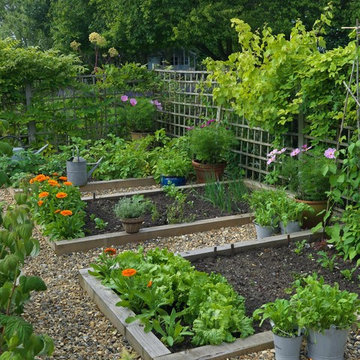
Nicola Stocken-Tomkins
Landhaus Garten hinter dem Haus mit direkter Sonneneinstrahlung in London
Landhaus Garten hinter dem Haus mit direkter Sonneneinstrahlung in London
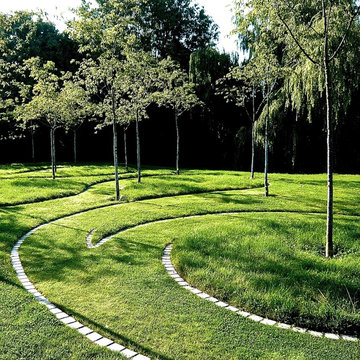
I created a pretty effect by creating a swirling mown path around these cherry trees in this large Buckinghamshire gardenJo Alderson Phillips
Geräumiger Landhaus Garten hinter dem Haus mit direkter Sonneneinstrahlung und Natursteinplatten in Oxfordshire
Geräumiger Landhaus Garten hinter dem Haus mit direkter Sonneneinstrahlung und Natursteinplatten in Oxfordshire
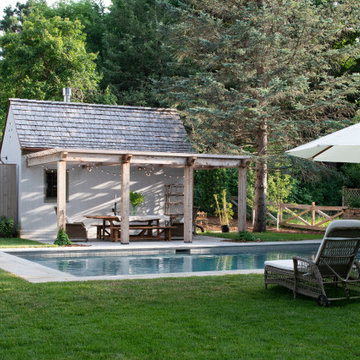
I was initially contacted by the builder and architect working on this Modern European Cottage to review the property and home design before construction began. Once the clients and I had the opportunity to meet and discuss what their visions were for the property, I started working on their wish list of items, which included a custom concrete pool, concrete spa, patios/walkways, custom fencing, and wood structures.
One of the largest challenges was that this property had a 30% (or less) hardcover surface requirement for the city location. With the lot size and square footage of the home I had limits to how much hardcover we could add to property. So, I had to get creative. We presented to the city the usage of the Live Green Roof plantings that would reduce the hardcover calculations for the site. Also, if we kept space between the Laurel Sandstones walkways, using them as steppers and planting groundcover or lawn between the stones that would also reduce the hard surface calculations. We continued that theme with the back patio as well. The client’s esthetic leaned towards the minimal style, so by adding greenery between stones work esthetically.
I chose the Laurel Tumbled Sandstone for the charm and character and thought it would lend well to the old world feel of this Modern European Cottage. We installed it on all the stone walkways, steppers, and patios around the home and pool.
I had several meetings with the client to discuss/review perennials, shrubs, and tree selections. Plant color and texture of the planting material were equally important to the clients when choosing. We grouped the plantings together and did not over-mix varieties of plants. Ultimately, we chose a variety of styles from natural groups of plantings to a touch of formal style, which all work cohesively together.
The custom fence design and installation was designed to create a cottage “country” feel. They gave us inspiration of a country style fence that you may find on a farm to keep the animals inside. We took those photos and ideas and elevated the design. We used a combination of cedar wood and sandwich the galvanized mesh between it. The fence also creates a space for the clients two dogs to roam freely around their property. We installed sod on the inside of the fence to the home and seeded the remaining areas with a Low Gro Fescue grass seed with a straw blanket for protection.
The minimal European style custom concrete pool was designed to be lined up in view from the porch and inside the home. The client requested the lawn around the edge of the pool, which helped reduce the hardcover calculations. The concrete spa is open year around. Benches are on all four sides of the spa to create enough seating for the whole family to use at the same time. Mortared field stone on the exterior of the spa mimics the stone on the exterior of the home. The spa equipment is installed in the lower level of the home to protect it from the cold winter weather.
Between the garage and the home’s entry is a pea rock sitting area and is viewed from several windows. I wanted it to be a quiet escape from the rest of the house with the minimal design. The Skyline Locust tree planted in the center of the space creates a canopy and softens the side of garage wall from the window views. The client will be installing a small water feature along the garage for serene noise ambience.
The client had very thoughtful design ideas styles, and our collaborations all came together and worked well to create the landscape design/installation. The result was everything they had dreamed of and more for their Modern European Cottage home and property.

AFTER: Georgia Front Porch designed and built a full front porch that complemented the new siding and landscaping. This farmhouse-inspired design features a 41 ft. long composite floor, 4x4 timber posts, tongue and groove ceiling covered by a black, standing seam metal roof.
Grüne Landhausstil Outdoor-Gestaltung Ideen und Design
1






