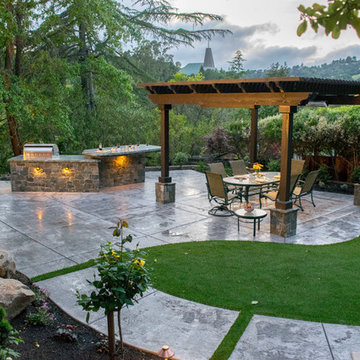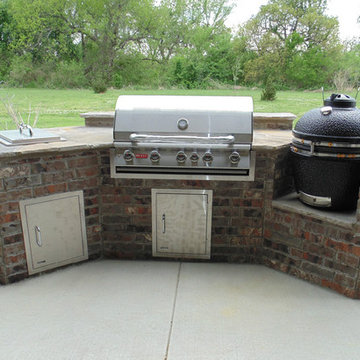Suche verfeinern:
Budget
Sortieren nach:Heute beliebt
161 – 180 von 5.286 Fotos
1 von 3
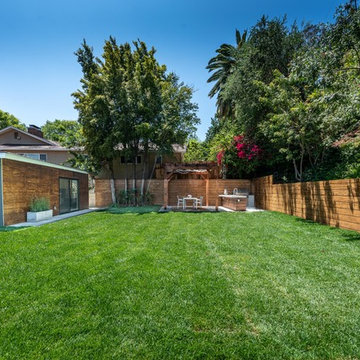
Located in Studio City's Wrightwood Estates, Levi Construction’s latest residency is a two-story mid-century modern home that was re-imagined and extensively remodeled with a designer’s eye for detail, beauty and function. Beautifully positioned on a 9,600-square-foot lot with approximately 3,000 square feet of perfectly-lighted interior space. The open floorplan includes a great room with vaulted ceilings, gorgeous chef’s kitchen featuring Viking appliances, a smart WiFi refrigerator, and high-tech, smart home technology throughout. There are a total of 5 bedrooms and 4 bathrooms. On the first floor there are three large bedrooms, three bathrooms and a maid’s room with separate entrance. A custom walk-in closet and amazing bathroom complete the master retreat. The second floor has another large bedroom and bathroom with gorgeous views to the valley. The backyard area is an entertainer’s dream featuring a grassy lawn, covered patio, outdoor kitchen, dining pavilion, seating area with contemporary fire pit and an elevated deck to enjoy the beautiful mountain view.
Project designed and built by
Levi Construction
http://www.leviconstruction.com/
Levi Construction is specialized in designing and building custom homes, room additions, and complete home remodels. Contact us today for a quote.
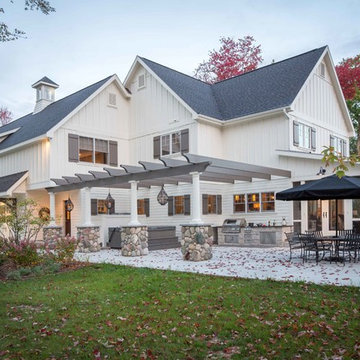
Große Klassische Pergola hinter dem Haus mit Outdoor-Küche und Betonplatten in Sonstige
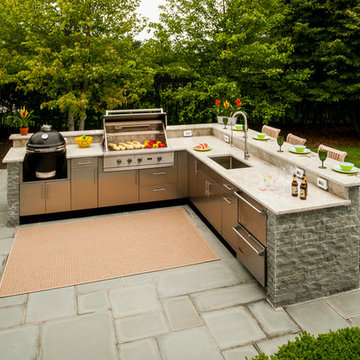
Großer Klassischer Patio hinter dem Haus mit Outdoor-Küche, Markisen und Betonboden in New York
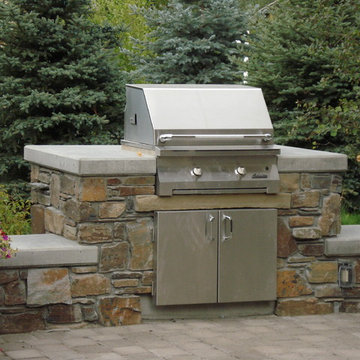
Mittelgroßer, Unbedeckter Klassischer Patio hinter dem Haus mit Outdoor-Küche und Pflastersteinen in Boise
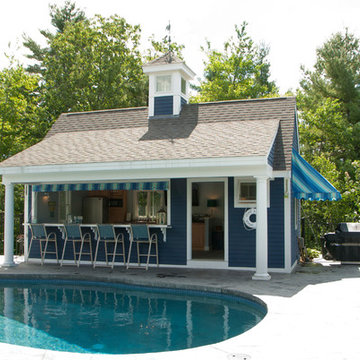
Großer Klassischer Patio hinter dem Haus mit Outdoor-Küche, Natursteinplatten und Gazebo in Manchester
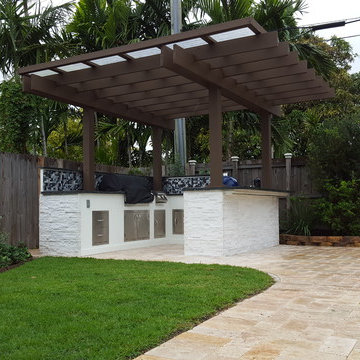
Arcadia Outdoor Kitchens
Mittelgroße Moderne Pergola hinter dem Haus mit Outdoor-Küche in Miami
Mittelgroße Moderne Pergola hinter dem Haus mit Outdoor-Küche in Miami
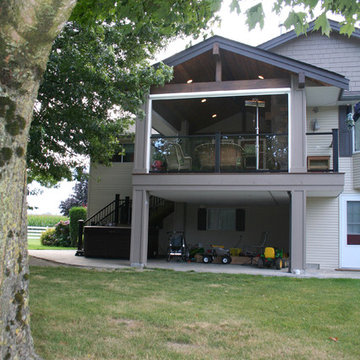
Mittelgroße, Überdachte Urige Terrasse hinter dem Haus mit Outdoor-Küche in Vancouver
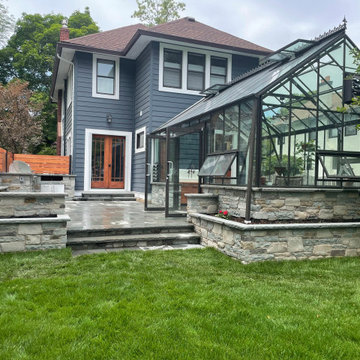
Custom greenhouse and patio with natural stone pavers and wall stone and outdoor kitchen
Großer Landhaus Patio hinter dem Haus mit Outdoor-Küche, Natursteinplatten und Gazebo in New York
Großer Landhaus Patio hinter dem Haus mit Outdoor-Küche, Natursteinplatten und Gazebo in New York
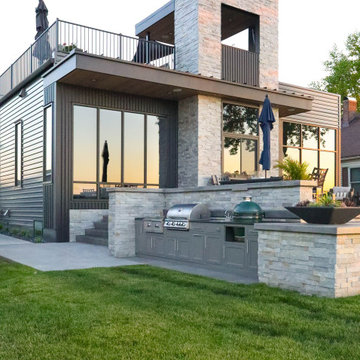
A game changing renovation that resulted in a complete and total transformation of the existing home, creating a modern marvel, complete with a rooftop deck with bar and outdoor pool table.
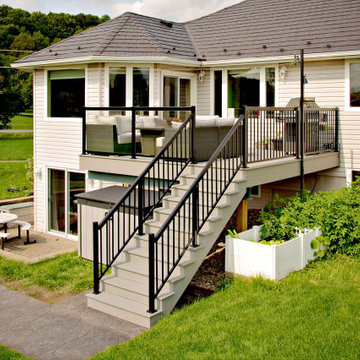
Mittelgroße, Unbedeckte Terrasse hinter dem Haus, in der 1. Etage mit Outdoor-Küche und Mix-Geländer in Sonstige
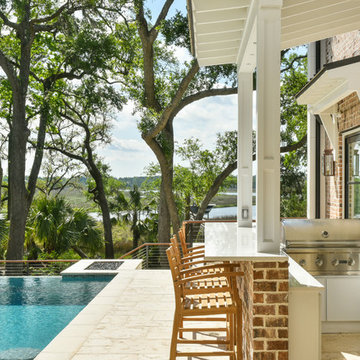
Tripp Smith
Großer Klassischer Patio im Innenhof mit Outdoor-Küche, Natursteinplatten und Markisen in Charleston
Großer Klassischer Patio im Innenhof mit Outdoor-Küche, Natursteinplatten und Markisen in Charleston
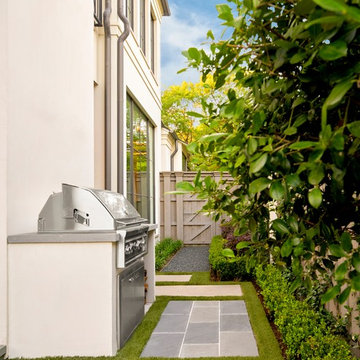
Mittelgroßer, Unbedeckter Klassischer Patio neben dem Haus mit Outdoor-Küche und Natursteinplatten in Dallas
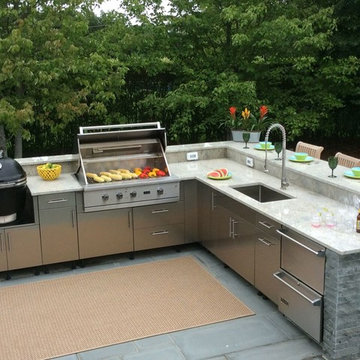
Großer Klassischer Patio hinter dem Haus mit Outdoor-Küche, Markisen und Betonboden in New York
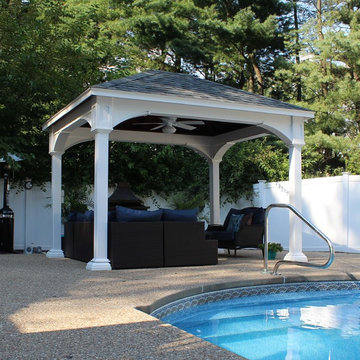
Großer Klassischer Patio hinter dem Haus mit Outdoor-Küche, Natursteinplatten und Gazebo in Boston
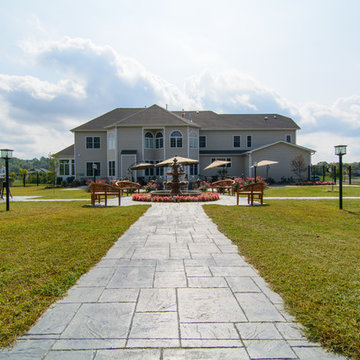
Photo by Matchbook Productions - back yard patio and walkways using stamped concrete in a vermont slate pattern in dark charcoal and cool gray color; close up of walkway; great furniture selection for the space; great entertainment space
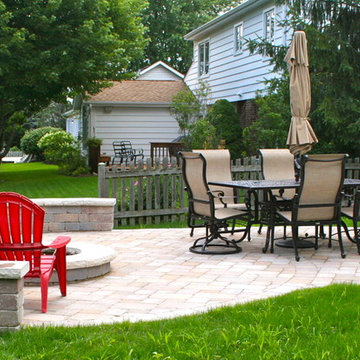
This Fire Pit patio uses tumbled molded brick pavers. The surface is supported on the low side of the area by a seat wall with a cool rockfaced coping.
Dan Wells
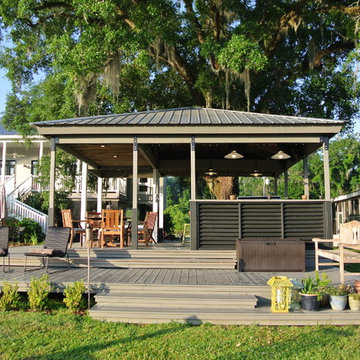
Mittelgroße, Überdachte Moderne Terrasse hinter dem Haus mit Outdoor-Küche in New Orleans
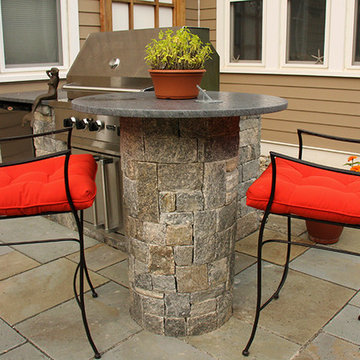
This stunning outdoor grill and dining area highlights the Quarry Mill's Ellsworth natural thin stone veneer. Ellsworth natural stone veneer is a beautifully neutral New England granite. The stone has deep rich tones with subtle natural weathering. Having been split with a hydraulic press this thin stone veneer has a rough texture. Ellsworth has predominantly grey tones with some gold and tan. The stone is castle rock style and characterized by the large rectangular pieces of stone. This style is also referred to as square-rectangular or square-rec for short. The individual pieces can range from 4″-12″ in height. The castle rock style is most commonly found on large scale exterior projects and is almost always installed with a mortar joint between the pieces of stone.
Grüne Outdoor-Gestaltung mit Outdoor-Küche Ideen und Design
9






