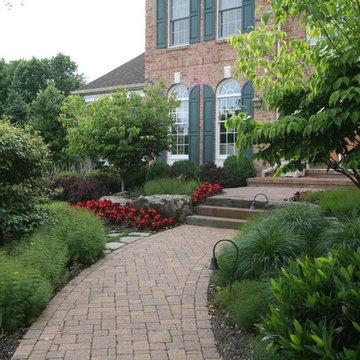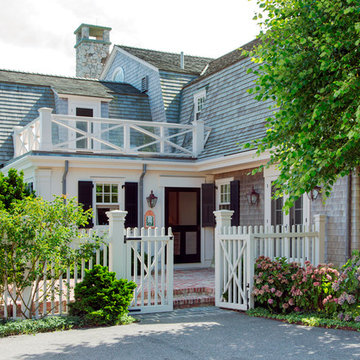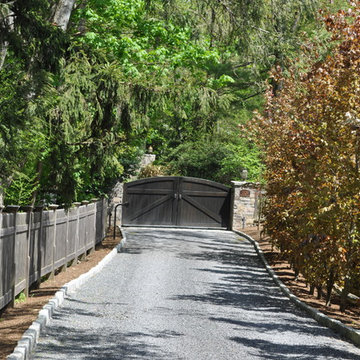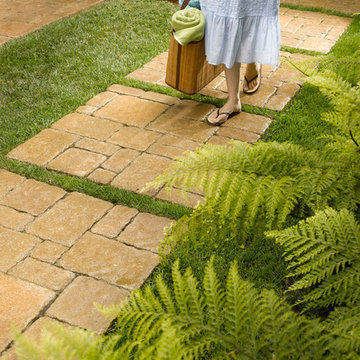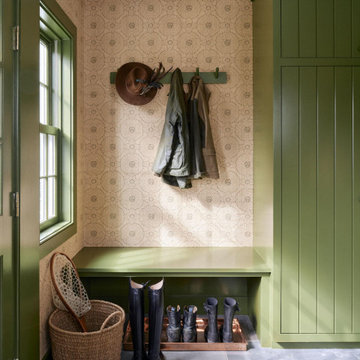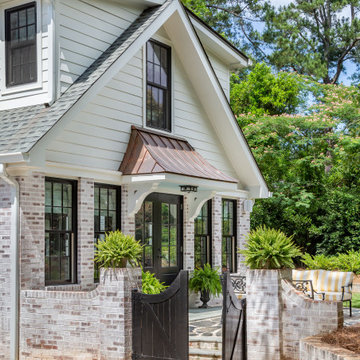Grüner Eingang Ideen und Design
Suche verfeinern:
Budget
Sortieren nach:Heute beliebt
81 – 100 von 14.466 Fotos
1 von 2

Miller Architects, PC
Rustikaler Eingang mit beiger Wandfarbe, dunklem Holzboden, Einzeltür und Haustür aus Glas in Sonstige
Rustikaler Eingang mit beiger Wandfarbe, dunklem Holzboden, Einzeltür und Haustür aus Glas in Sonstige
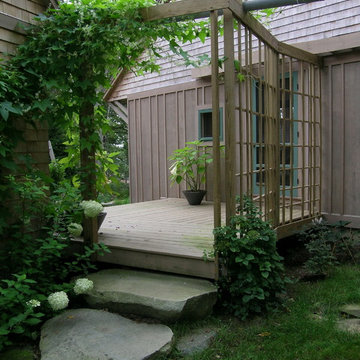
Close view of entry showing stone steps, wooden deck and trellis.
Photo by John Whipple.
Mittelgroßer Rustikaler Eingang mit Einzeltür und grüner Haustür in Portland Maine
Mittelgroßer Rustikaler Eingang mit Einzeltür und grüner Haustür in Portland Maine

Großer Moderner Eingang mit Haustür aus Glas, grauer Wandfarbe, dunklem Holzboden, Einzeltür, schwarzem Boden, gewölbter Decke und Ziegelwänden in San Francisco
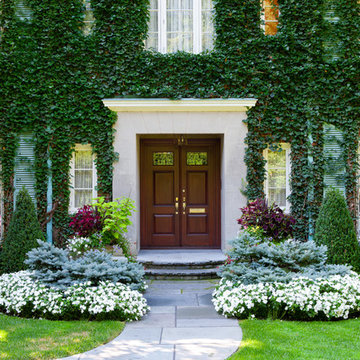
This stately, Chestnut Hill, circa 1890, brick home sits on idyllic grounds of mature planting.
Our objective was to integrate the new with the old world charm of the property. We achieved this with additional plantings, seasonal color, restoring and adding masonry walls and steps as well as the installation of an elegant eurocobble drive and courtyard.
Photography: Greg Premru Photography
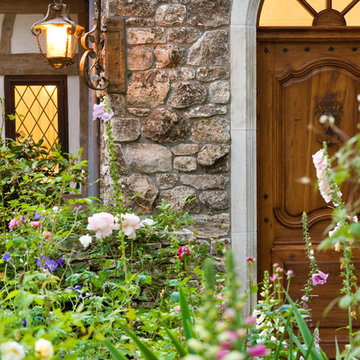
French Imported stone for walls with French walnut door and stone surround in a spring garden. Carmel, CA
Eingang in San Francisco
Eingang in San Francisco

An in-law suite (on the left) was added to this home to comfortably accommodate the owners extended family. A separate entrance, full kitchen, one bedroom, full bath, and private outdoor patio provides a very comfortable additional living space for an extended stay. An additional bedroom for the main house occupies the second floor of this addition.
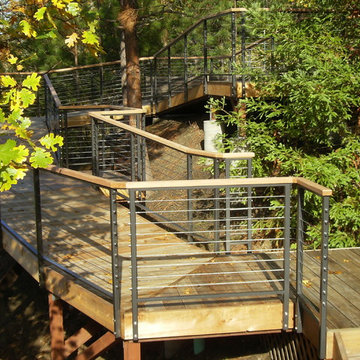
This is a really cool ramp in Grant's Pass OR, it uses a welded fascia mounted post and support rail, wood top rail, stainless steel cable rails, field assembled tensioner and terminal fittings, with quick nut / quick nut cover end hardware. This is some beautiful country huh?
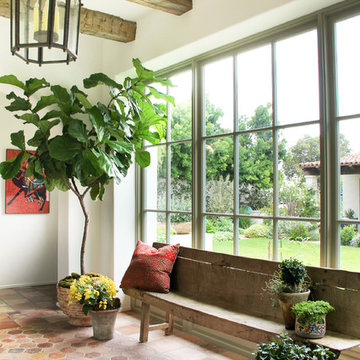
Spanish Colonial Residence in Palos Verdes Estates
Photography courtesy of Jessica Comingore
Mediterraner Eingang mit Terrakottaboden und rotem Boden in Los Angeles
Mediterraner Eingang mit Terrakottaboden und rotem Boden in Los Angeles
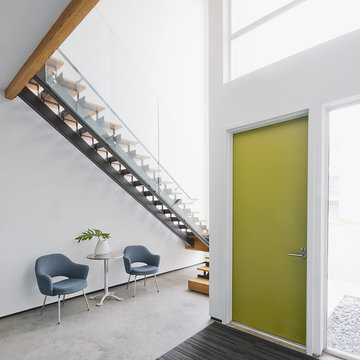
Intexure Live Work Studio
Moderner Eingang mit grüner Haustür und grauem Boden in Houston
Moderner Eingang mit grüner Haustür und grauem Boden in Houston
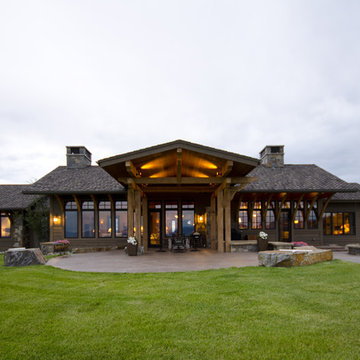
Covered entry way and patio.
Location: Bozeman, MT
Architect: Reid Smith Architects
Photographer: Tyler Call Photography
Uriger Eingang in Denver
Uriger Eingang in Denver

Klassischer Eingang mit bunten Wänden, dunklem Holzboden, Haustür aus Glas und Tapetenwänden in Detroit
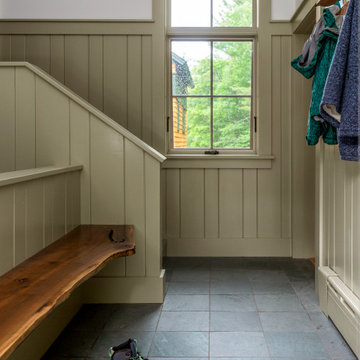
This custom home is nestled between Sugarbush and Mad River Glen. The project consisted of knocking down a large part of the original structure and building a new 3000sf wing and then joining the two together. A durable hand split Cedar shingle exterior combined with many architectural trim details made for a stunning and durable envelope.
The noteworthy interior details included reclaimed barn board on the walls, custom cabinetry and builtins, a locally fabricated metal staircase railing, with the clients home mountain resort (Mad River Glen) banner incorporated in the balustrade system. The home combined with the beautiful landscaping, pond, and mountain views make for an amazing sanctuary for our clients to retreat too in both the winter and summer seasons.
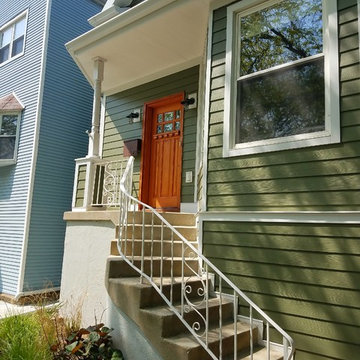
Chicago, IL 60625 Victorian Exterior Siding Contractor Remodel James Hardie Siding Plank in Heathered Moss and Staggered Edge Siding and HardieTrim and HardieSoffit in Arctic White.
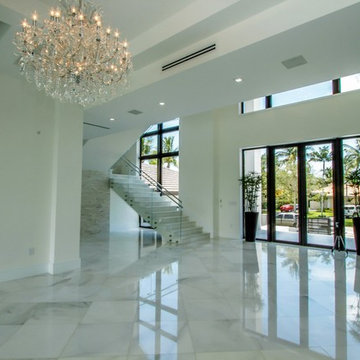
Großes Modernes Foyer mit weißer Wandfarbe, Marmorboden, Doppeltür, Haustür aus Glas und weißem Boden in Miami
Grüner Eingang Ideen und Design
5
