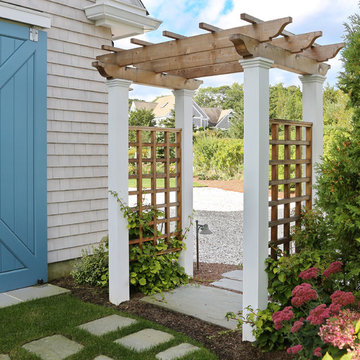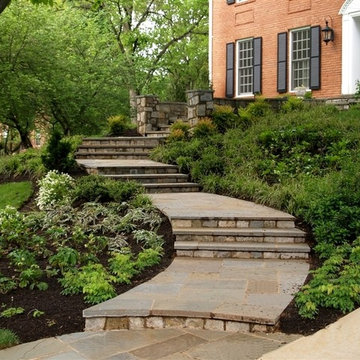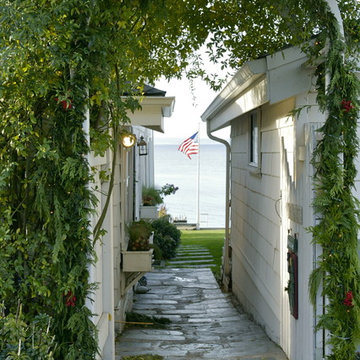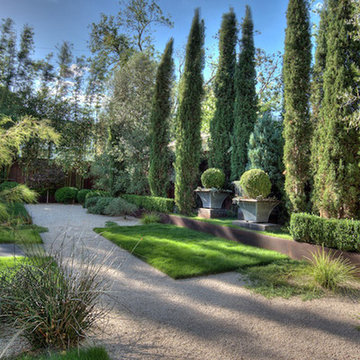Grüner Gartenweg Ideen und Design
Suche verfeinern:
Budget
Sortieren nach:Heute beliebt
121 – 140 von 21.372 Fotos
1 von 3
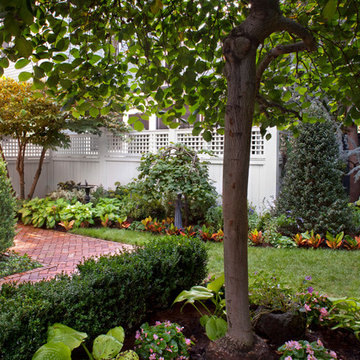
In the heart of the McIntyre Historic District, a Registered National Historic Landmark of Salem, you'll find an extraordinary array of fine residential period homes. Hidden behind many of these homes are lovely private garden spaces.
The recreation of this space began with the removal of a large wooden deck and staircase. In doing so, we visually extended and opened up the yard for an opportunity to create three distinct garden rooms. A graceful fieldstone and bluestone staircase leads you from the home onto a bluestone terrace large enough for entertaining. Two additional garden spaces provide intimate and quiet seating areas integrated in the herbaceous borders and plantings.
Photography: Anthony Crisafulli
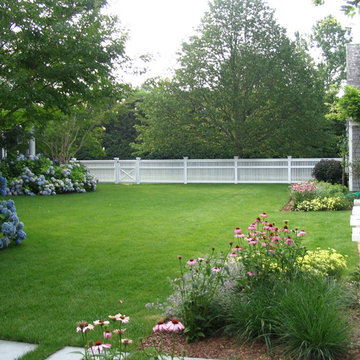
Lush lawn separates the pool from the house.
Geometrischer, Großer Klassischer Gartenweg hinter dem Haus mit direkter Sonneneinstrahlung und Pflastersteinen in New York
Geometrischer, Großer Klassischer Gartenweg hinter dem Haus mit direkter Sonneneinstrahlung und Pflastersteinen in New York
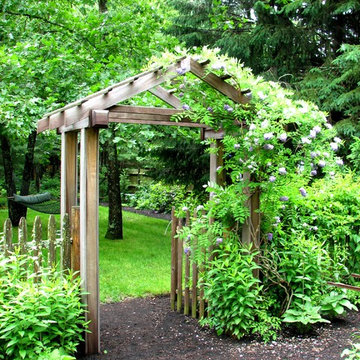
Garden arbor and picket fence separate the side yard from the front yard creating outdoor rooms. The view to the front yard frames a sitting area with Adirondack chairs.
Photo by Bob Trainor
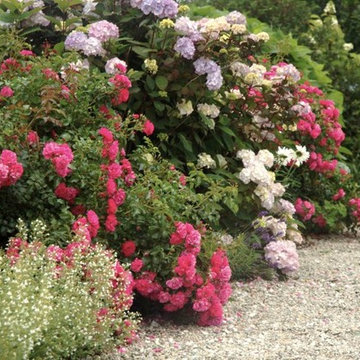
M J McCabe
Mittelgroßer, Geometrischer Maritimer Garten im Sommer mit direkter Sonneneinstrahlung in Bridgeport
Mittelgroßer, Geometrischer Maritimer Garten im Sommer mit direkter Sonneneinstrahlung in Bridgeport
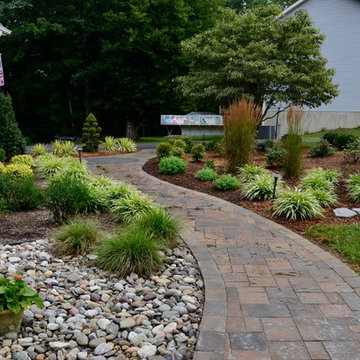
The new walkway was done using Belgard Urbana pavers with a Dublin Rectangle border. New plantings and flower bed design create amazing curb appeal. The photo is by CMWheelock Photography.
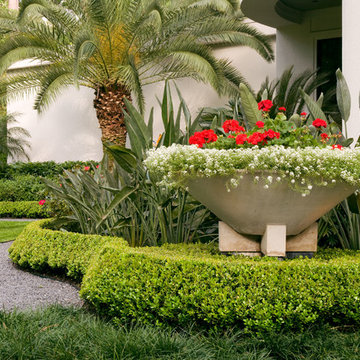
A Memorial-area art collector residing in a chic modern home wanted his house to be more visible from the street. His yard was full of trees, and he asked us to consider removing them and developing a more modern landscape design that would fully complement the exterior of his home. He was a personal friend of ours as well, and he understood that our policy is to preserve as many trees as possible whenever we undertake a project. However, we decided to make an exception in his case for two reasons. For one thing, he was a very close friend to many people in our company. Secondly, large trees simply would not work with a landscape reflective of the modern architecture that his house featured.
The house had been built as story structure that was formed around a blend of unique curves and angles very reminiscent of the geometric patterns common in modern sculpture and art. The windows had been built deliberately large, so that visitors driving up to the house could have a lighted glimpse into the interior, where many sculptures and works of modern art were showcased. The entire residence, in fact, was meant to showcase the eclectic diversity of his artistic tastes, and provide a glimpse at the elegant contents within the home.
He asked us to create more modern look to the landscape that would complement the residence with patterns in vegetation, ornamentation, and a new lighted water fountain that would act like a mirror-image of the home. He also wanted us to sculpt the features we created in such a way as to center the eye of the viewer and draw it up and over the landscape to focus on the house itself.
The challenge was to develop a truly sophisticated modern landscaping design that would compliment, but in no way overpower the façade of the home. In order to do this, we had to focus very carefully on the geometric appearance of the planting areas first. Since the vegetation would be surrounding a very large, circular stone drive, we took advantage of the contours and created a sense of flowing perspective. We were then very careful to plant vegetation that could be maintained at a very low growth height. This was to prevent vegetation from behaving like the previous trees which had blocked the view of the house. Small hedges, ferns, and flowers were planted in winding rows that followed the course of the circular stone driveway that surrounded the fountain.
We then centered this new modern landscape plan with a very sophisticated contemporary fountain. We chose a circular shape for the fountain both to center the eye and to work as a compliment to the curved elements in the home’s exterior design. We selected black granite as the building material, partly because granite speaks to the monumental, and partly because it is a very common material for modern architecture and outdoor contemporary sculpture. We placed the fountain in the very center of the driveway as well, which had the effect of making the entire landscape appear to converge toward the middle of the home’s façade. To add a sense of eclectic refinement to the fountain, we then polished the granite so that anyone driving or walking up to the fountain would see a reflection of the home in the base. To maintain consistency of the circular shape, we radius cut all of the coping around the fountain was all radius cut from polished limestone. The lighter color of the limestone created an archetypal contrast of light and darkness, further contributing to the modern theme of the landscape design, and providing a surface for illumination so the fountain would remain an established keynote on the landscape during the night.
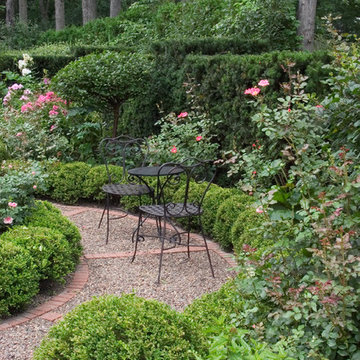
Request Free Quote
Plant bed ideas with garden path and cafe table and chairs in Winnetka, IL. by Schmechtig Landscapes
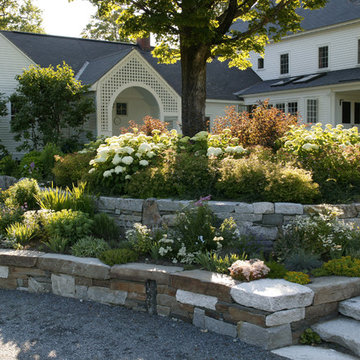
JMMDS created a new drive court, entry stairs, and herb terrace to complement a new addition to an old New Hampshire cape. We reoriented the axis of the vegetable garden toward a view and created a "turning point" for a handsome pot whose lines mimic the mountain peak beyond. A granite retaining wall along the back of the new addition makes space for a bocce court and lawn. Photo by Randy O'Rourke, published in Home Outside: Creating the Landscape You Love by Julie Moir Messervy. Used with permission from The Taunton Press.
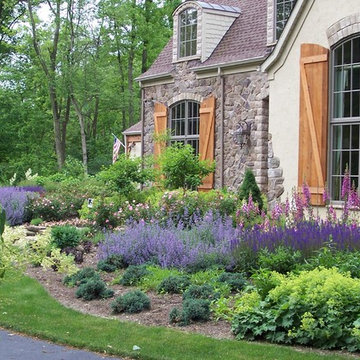
Plantings had to fit within the bounds of limited sun and nearby deer.
Photo by William Healy
Großer, Halbschattiger Garten im Sommer mit Betonboden in Cleveland
Großer, Halbschattiger Garten im Sommer mit Betonboden in Cleveland
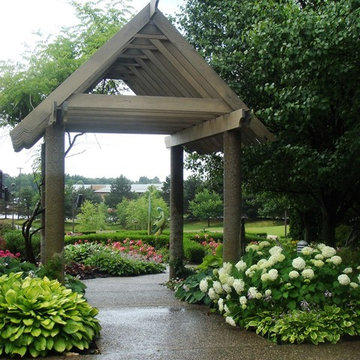
Geometrischer, Großer, Halbschattiger Klassischer Gartenweg hinter dem Haus mit Pergola und Natursteinplatten in Detroit
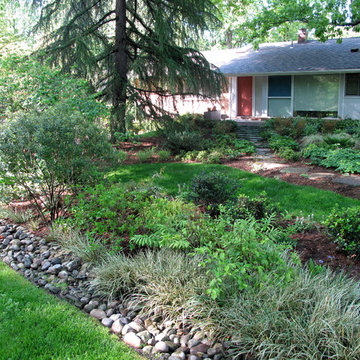
Lisa Wilcox Deyo Landscape Architecture
Großer, Halbschattiger Moderner Garten mit Natursteinplatten in Washington, D.C.
Großer, Halbschattiger Moderner Garten mit Natursteinplatten in Washington, D.C.
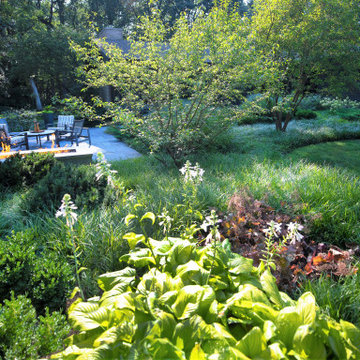
A low-profile planting combination of Hosta, Liriope, Coral Bells are among the featured plants expertly integrated into the back yard environment.
Geräumiger, Halbschattiger Retro Gartenweg im Sommer, hinter dem Haus mit Natursteinplatten in Chicago
Geräumiger, Halbschattiger Retro Gartenweg im Sommer, hinter dem Haus mit Natursteinplatten in Chicago
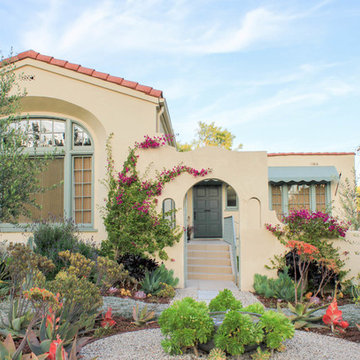
Jacky Surber
Drought tolerant can be colorful and enchanting! Kalanchoe and aloes bring in the warm orange tones, the black colored plants are very dark purple aeoniums.
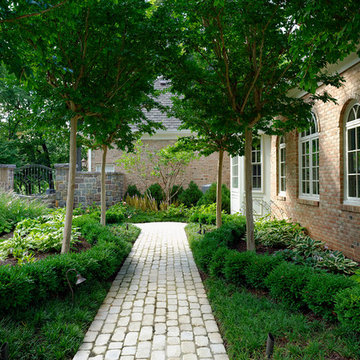
Landscape Architect: Howard Cohen
Mittelgroßer Klassischer Gartenweg neben dem Haus mit Pflastersteinen in Washington, D.C.
Mittelgroßer Klassischer Gartenweg neben dem Haus mit Pflastersteinen in Washington, D.C.
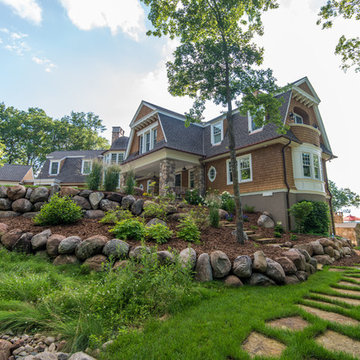
Geräumiger Garten im Sommer mit direkter Sonneneinstrahlung und Natursteinplatten in Minneapolis
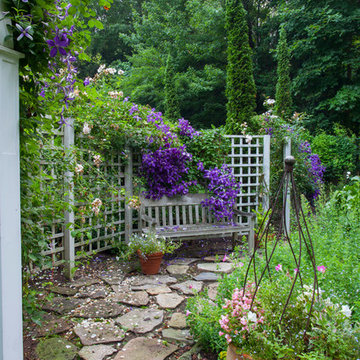
Geometrischer, Mittelgroßer, Halbschattiger Klassischer Gartenweg hinter dem Haus mit Natursteinplatten in New York
Grüner Gartenweg Ideen und Design
7
