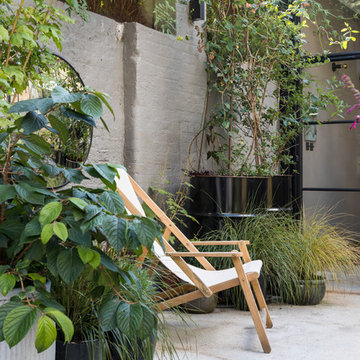Grüner Gartenweg Ideen und Design
Suche verfeinern:
Budget
Sortieren nach:Heute beliebt
41 – 60 von 21.372 Fotos
1 von 3
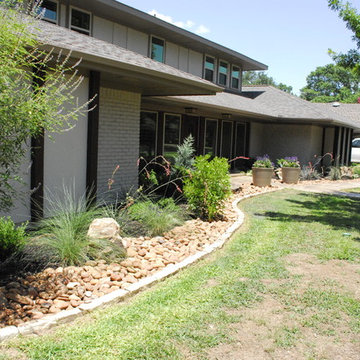
Mittelgroßer Retro Garten im Frühling mit direkter Sonneneinstrahlung und Natursteinplatten in Dallas
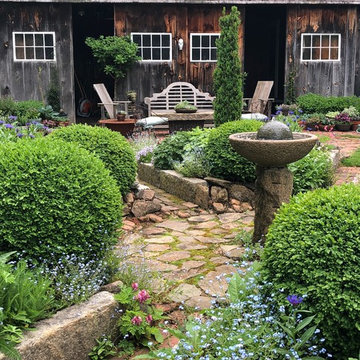
Country Gartenweg hinter dem Haus mit direkter Sonneneinstrahlung und Pflastersteinen in Boston
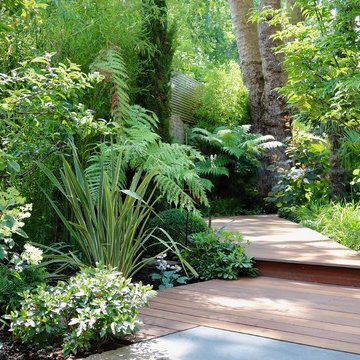
Nigel Gomme
Großer, Halbschattiger, Geometrischer Gartenweg hinter dem Haus mit Dielen in London
Großer, Halbschattiger, Geometrischer Gartenweg hinter dem Haus mit Dielen in London
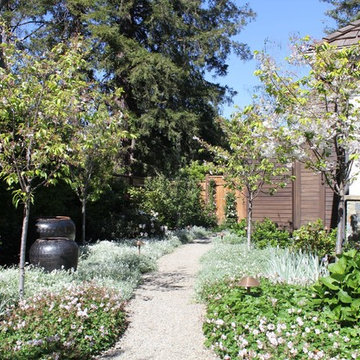
Geometrischer, Großer Klassischer Garten hinter dem Haus mit direkter Sonneneinstrahlung in San Francisco

Christel Leung
Geometrischer, Kleiner Moderner Gartenweg hinter dem Haus mit direkter Sonneneinstrahlung und Betonboden in San Francisco
Geometrischer, Kleiner Moderner Gartenweg hinter dem Haus mit direkter Sonneneinstrahlung und Betonboden in San Francisco
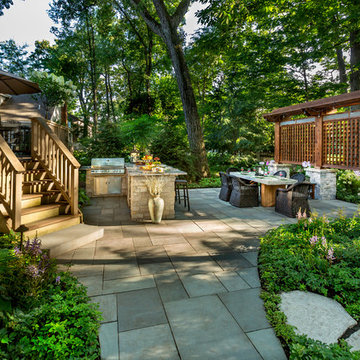
The outdoor kitchen, dining area and upper level deck are all in a singular rhythm surrounded by beds of ground cover and perennials woven into the landscape.
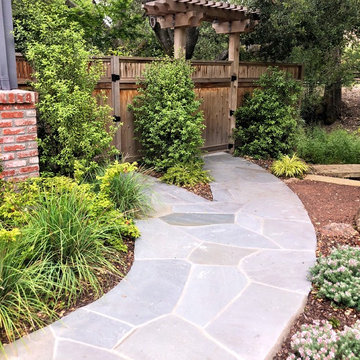
Steve Lambert Garden Lights Landscape
Mittelgroßer, Halbschattiger Klassischer Gartenweg im Frühling, hinter dem Haus mit Natursteinplatten in San Francisco
Mittelgroßer, Halbschattiger Klassischer Gartenweg im Frühling, hinter dem Haus mit Natursteinplatten in San Francisco
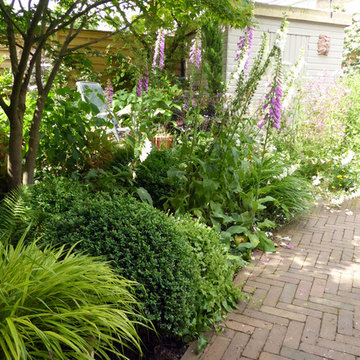
Amanda Shipman
Kleiner, Halbschattiger Klassischer Garten im Sommer mit Pflastersteinen in Hertfordshire
Kleiner, Halbschattiger Klassischer Garten im Sommer mit Pflastersteinen in Hertfordshire
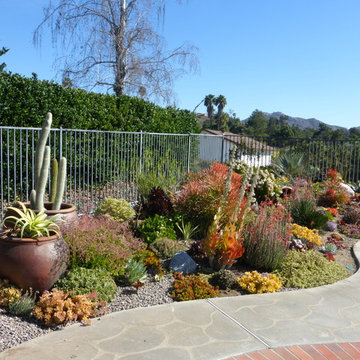
Großer Klassischer Gartenweg hinter dem Haus mit direkter Sonneneinstrahlung und Natursteinplatten in San Diego
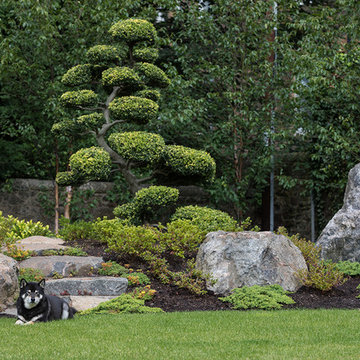
A pair of world travelers with a deep love of Japan asked JMMDS to design a Japanese-inspired landscape that would complement the contemporary renovation of their home in Edinburgh, Scotland. JMMDS created a plan that included a handsome cut-stone patio, meandering stepping stone paths, sweeping bed lines, stony mounds, a grassy pool of space, and swaths of elegant plantings.
JMMDS was on site during the installation to craft the mounds and place the plants and stones. Julie Moir Messervy set out the ancient pieces of gneiss from Scotland’s Isle of Lewis.
With the planting design, JMMDS sought to evoke the feeling of a traditional Japanese garden using locally suitable plants. The designers and clients visited nurseries in search of distinctive plant specimens, including cloud-pruned hollies, craggy pines, Japanese maples of varied color and habit, and a particularly notable Japanese snowbell tree. Beneath these, they laid drifts of sedges, hellebores, European gingers, ferns, and Solomon’s Seal. Evergreen azaleas, juniper, rhododendrons, and hebe were clustered around the lawn. JMMDS placed bamboos within root-controlled patio beds and planted mondo grass, sedums, and mosses among the stepping stones.
Project designers: Julie Moir Messervy, Principal; Erica Bowman, Senior Landscape Architect
Collaborators: Helen Lucas Architects, Steven Ogilvie (garden installers)
Photography: Angus Bremner
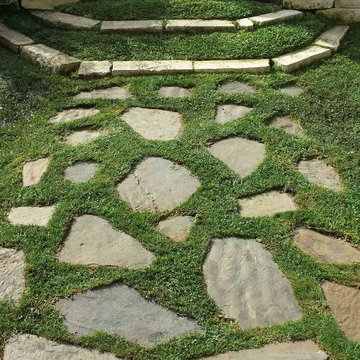
Großer, Schattiger Landhaus Garten im Frühling, hinter dem Haus mit Auffahrt in Austin
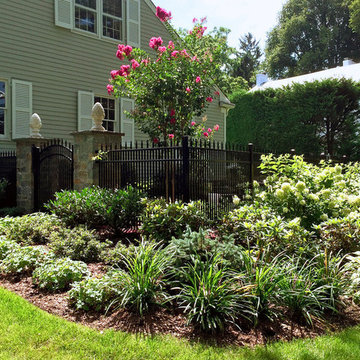
Geometrischer, Mittelgroßer Klassischer Gartenweg neben dem Haus mit direkter Sonneneinstrahlung in New York
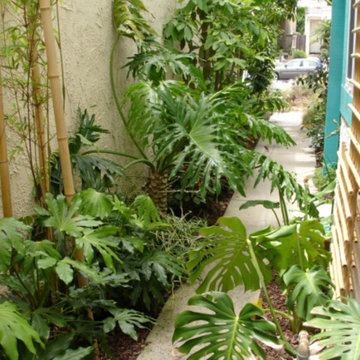
This is an urban single family home situated on a narrow lot that is about 1/8 of an acre and is only 2 blocks from the Pacific Ocean. I designed a completely new garden and installed everything along with the client’s help. The garden I designed consisted of an ornamental grass garden, a xeriscape garden with decomposed granite mounds, fruit trees and shrubs located throughout, a jungle forest garden, and raised brick vegetable beds in the rear. Previously, there was a wood deck covering almost the entire property that was removed by the owner. We installed root guard around all of the walkways. I installed the raised brick vegetable beds and walkways around the vegetable beds. Many of the plants were chosen to provide food and habitat for pollinators as well. Dozens of fruiting plants were located in the garden. So, it is called the “Garden of Eatin”.
Landscape design and photo by Roland Oehme
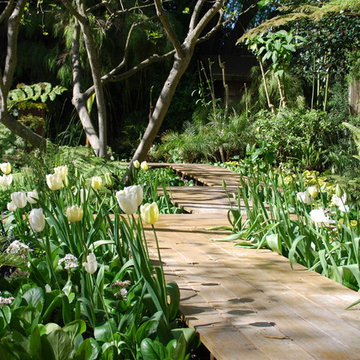
Geometrischer, Großer, Halbschattiger Klassischer Gartenweg hinter dem Haus mit Betonboden in San Francisco
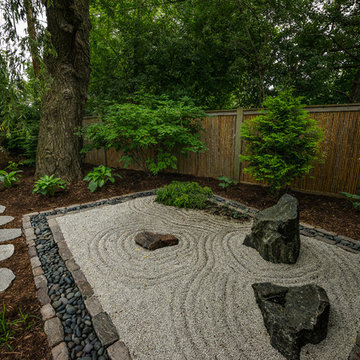
The raked garden has been a area for our client to dabble with various raking designs in the gravel.
Großer, Schattiger Asiatischer Garten hinter dem Haus in Milwaukee
Großer, Schattiger Asiatischer Garten hinter dem Haus in Milwaukee
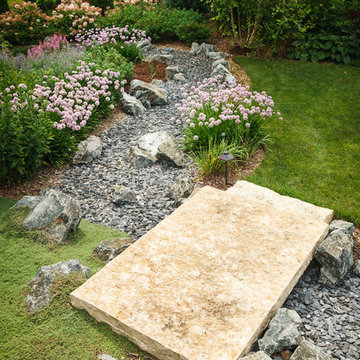
A lannon stone slab bridge crosses the dry creek and leads from the bluestone patio to the small panel of lawn, which was included for our client’s grandchildren.
Westhauser Photography
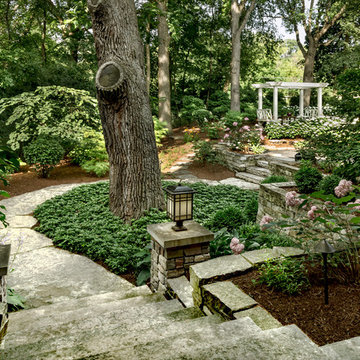
The homeowners enjoy a wonderful view from the front porch. The front yard is heavily shaded by large trees, eliminating turf as an option. Instead, we situated a pergola in the center of the space, with a flagstone path providing easy access. This encourages movement through the space and helps to bring the landscape into scale with the property.
Photo by www.crewsphotography.com
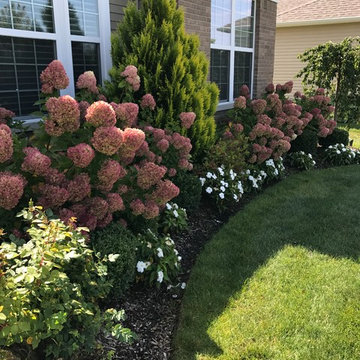
Photo and Design by Jill Davis
Geometrischer, Kleiner, Halbschattiger Klassischer Garten im Sommer mit Mulch in Chicago
Geometrischer, Kleiner, Halbschattiger Klassischer Garten im Sommer mit Mulch in Chicago
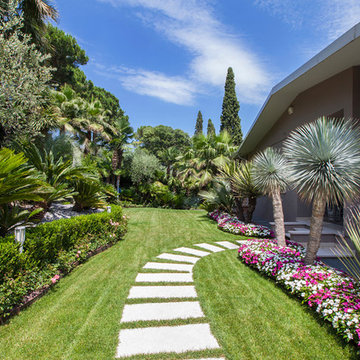
Ph. Mattia Aquila
Mittelgroßer Moderner Gartenweg hinter dem Haus mit Betonboden in Sonstige
Mittelgroßer Moderner Gartenweg hinter dem Haus mit Betonboden in Sonstige
Grüner Gartenweg Ideen und Design
3
