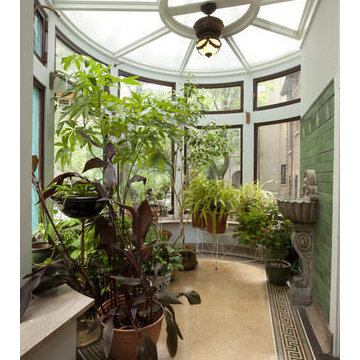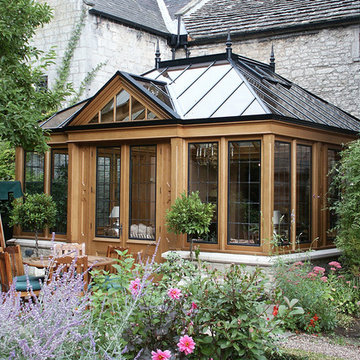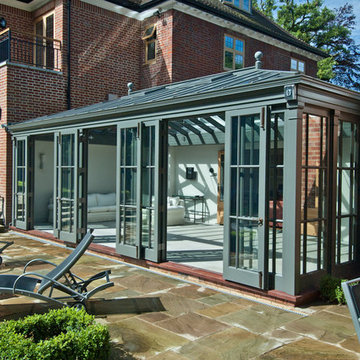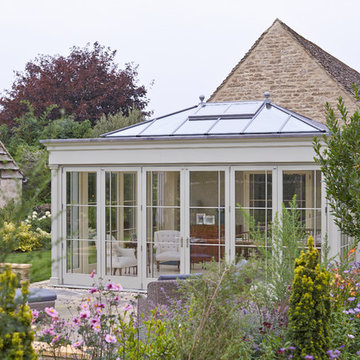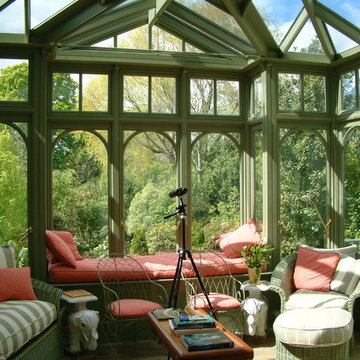Grüner Klassischer Wintergarten Ideen und Design
Suche verfeinern:
Budget
Sortieren nach:Heute beliebt
61 – 80 von 2.295 Fotos
1 von 3
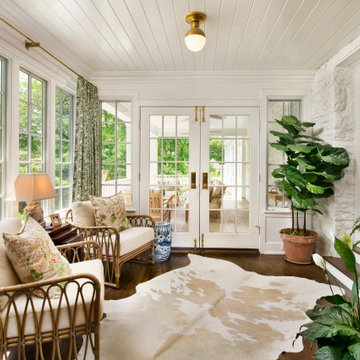
Klassischer Wintergarten ohne Kamin mit dunklem Holzboden und normaler Decke in Philadelphia
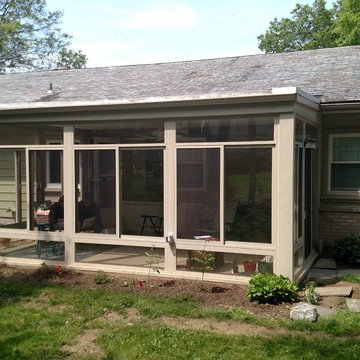
Enclosed existing open porch
Mittelgroßer Klassischer Wintergarten ohne Kamin mit Teppichboden und normaler Decke in Sonstige
Mittelgroßer Klassischer Wintergarten ohne Kamin mit Teppichboden und normaler Decke in Sonstige
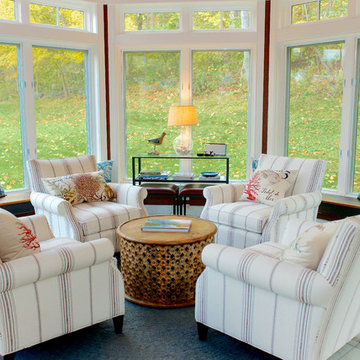
Cydney Ambrose
Mittelgroßer Klassischer Wintergarten ohne Kamin mit normaler Decke und weißem Boden in Boston
Mittelgroßer Klassischer Wintergarten ohne Kamin mit normaler Decke und weißem Boden in Boston

Mittelgroßer Klassischer Wintergarten ohne Kamin mit dunklem Holzboden und normaler Decke in New York
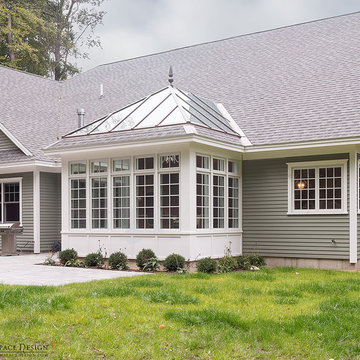
When planning to construct their elegant new home in Rye, NH, our clients envisioned a large, open room with a vaulted ceiling adjacent to the kitchen. The goal? To introduce as much natural light as is possible into the area which includes the kitchen, a dining area, and the adjacent great room.
As always, Sunspace is able to work with any specialists you’ve hired for your project. In this case, Sunspace Design worked with the clients and their designer on the conservatory roof system so that it would achieve an ideal appearance that paired beautifully with the home’s architecture. The glass roof meshes with the existing sloped roof on the exterior and sloped ceiling on the interior. By utilizing a concealed steel ridge attached to a structural beam at the rear, we were able to bring the conservatory ridge back into the sloped ceiling.
The resulting design achieves the flood of natural light our clients were dreaming of. Ample sunlight penetrates deep into the great room and the kitchen, while the glass roof provides a striking visual as you enter the home through the foyer. By working closely with our clients and their designer, we were able to provide our clients with precisely the look, feel, function, and quality they were hoping to achieve. This is something we pride ourselves on at Sunspace Design. Consider our services for your residential project and we’ll ensure that you also receive exactly what you envisioned.
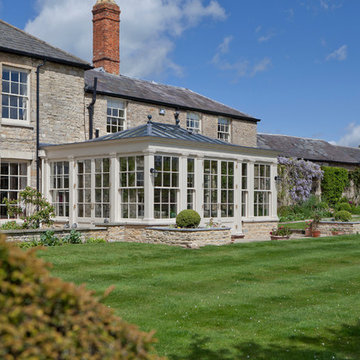
Many classical buildings incorporate vertical balanced sliding sash windows, the recognisable advantage being that windows can slide both upwards and downwards. The popularity of the sash window has continued through many periods of architecture.
For certain properties with existing glazed sash windows, it is a valid consideration to design a glazed structure with a complementary style of window.
Although sash windows are more complex and expensive to produce, they provide an effective and traditional alternative to top and side-hung windows.
The orangery shows six over six and two over two sash windows mirroring those on the house.
Vale Paint Colour- Olivine
Size- 6.5M X 5.2M
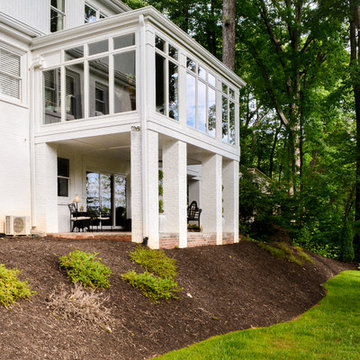
Gorgeous sunroom addition with painted brick piers, large full view windows with transoms, chandelier, wall sconces, eclectic seating and potted plants creates the perfect setting to rest, relax and enjoy the view. The bright, open, airy sunroom space with traditional details and classic style blends seamlessly with the charm and character of the existing home.
Designed and photographed by Kimberly Kerl, Kustom Home Design
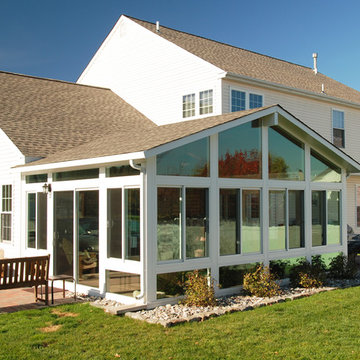
White sunroom addition with matching shingles. This a-frame sunroom has glass transoms, gable glass, and a glass kneewall, allowing in extra light at the top and bottom.

Rick Smoak Photography
Mittelgroßer Klassischer Wintergarten mit Schieferboden, Kamin, Kaminumrandung aus Stein und normaler Decke in Charlotte
Mittelgroßer Klassischer Wintergarten mit Schieferboden, Kamin, Kaminumrandung aus Stein und normaler Decke in Charlotte
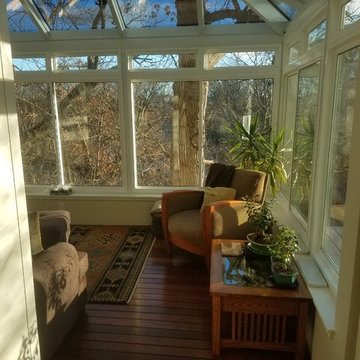
This classic architecturally significant Newton home built in the 1920’s had an outdoor porch over the garage that was nice but rarely enjoyed due to wind, snow, cold, heat, bugs and the road noise was too loud. Sound familiar? By adding the Four Seasons 10’ x 18’ Georgian Conservatory the space is now enlarged and feels like outdoor space that can be enjoyed year round in complete comfort thanks to the Exclusive high performance and sound deadening characteristics of patented Conserva-Glass with Stay Clean Technology. We also added some of window walls system under the adjacent space to enclose new and existing areas.
By working collaboratively with the homeowners and their carpenter, who did the site work and finish work, we were able to successfully get the best design, quality and performance all at the lowest price. Stay tuned for future finished photos with furniture and tasteful decorating for a drop dead gorgeous retreat. This Georgian Conservatory is sure be this nice family’s favorite room in the house!
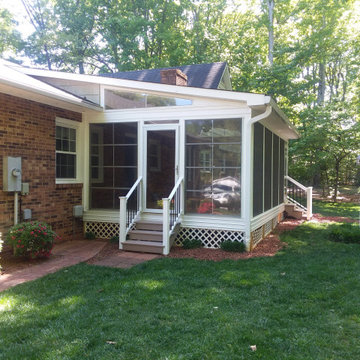
Winston Salem NC 3-season room with adjustable windows, single-pane glass storm doors, and trapezoidal transom windows for additional light entry.
Mittelgroßer Klassischer Wintergarten mit normaler Decke in Sonstige
Mittelgroßer Klassischer Wintergarten mit normaler Decke in Sonstige
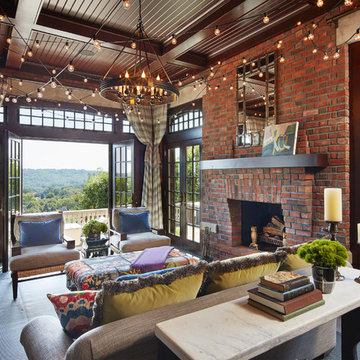
Corey Gaffer
Klassischer Wintergarten mit Kamin, Kaminumrandung aus Backstein und normaler Decke in Minneapolis
Klassischer Wintergarten mit Kamin, Kaminumrandung aus Backstein und normaler Decke in Minneapolis
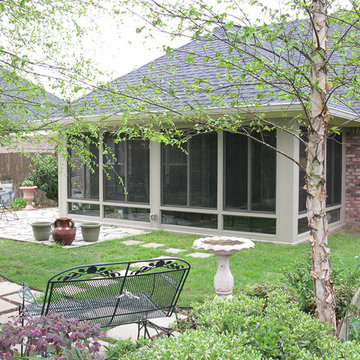
Mittelgroßer Klassischer Wintergarten mit normaler Decke in New Orleans
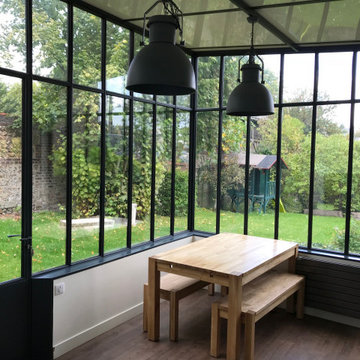
Maison de maître ancienne en brique entièrement rénovée. Création d'une extension côté jardin pour aménager le séjour et la cuisine ouverte. Création de 2 chambres dans les combles. Réfection des sols anciens(parquet, entrée etc...)

An eclectic Sunroom/Family Room with European design. Photography by Jill Buckner Photo
Großer Klassischer Wintergarten mit braunem Holzboden, Kamin, gefliester Kaminumrandung, normaler Decke und braunem Boden in Chicago
Großer Klassischer Wintergarten mit braunem Holzboden, Kamin, gefliester Kaminumrandung, normaler Decke und braunem Boden in Chicago
Grüner Klassischer Wintergarten Ideen und Design
4
