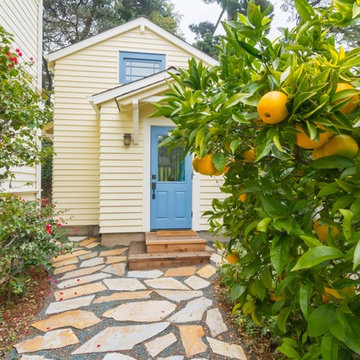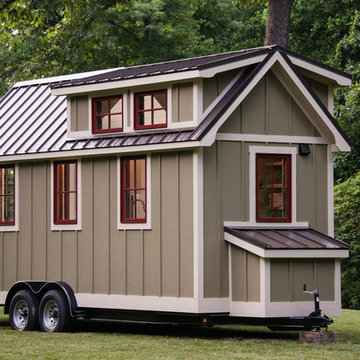Häuser - Bungalows, Tiny Houses Ideen und Design
Suche verfeinern:
Budget
Sortieren nach:Heute beliebt
241 – 260 von 1.471 Fotos
1 von 3
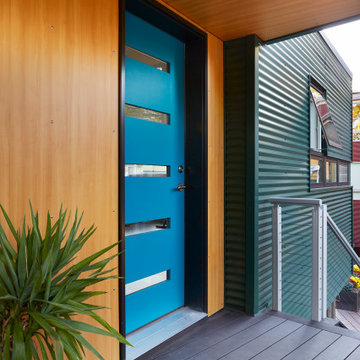
This accessory dwelling unit (ADU) is a sustainable, compact home for the homeowner's aging parent.
Although the home is only 660 sq. ft., it has a bedroom, full kitchen (with dishwasher!) and even an elevator for the aging parents. We used many strategically-placed windows and skylights to make the space feel more expansive. The ADU is also full of sustainable features, including the solar panels on the roof.
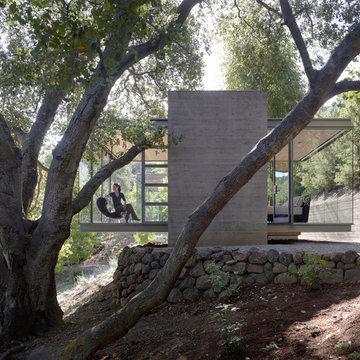
Tim Griffth
Kleines, Einstöckiges Modernes Bungalow mit Glasfassade und Flachdach in San Francisco
Kleines, Einstöckiges Modernes Bungalow mit Glasfassade und Flachdach in San Francisco
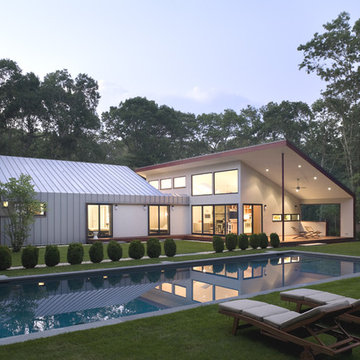
Mittelgroßes, Einstöckiges Modernes Bungalow mit Metallfassade, Pultdach und beiger Fassadenfarbe in New York

Mittelgroßes, Einstöckiges Nordisches Haus mit grauer Fassadenfarbe, Halbwalmdach, Blechdach, grauem Dach und Verschalung in Göteborg
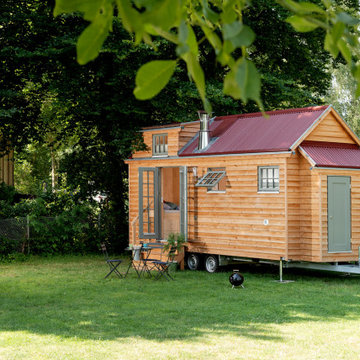
Aus den Hölzern der Region wurde dieses einzigartige „Märchenhaus“ durch einen Fachmann in Einzelanfertigung für Ihr exklusives Urlaubserlebnis gebaut. Stilelemente aus den bekannten Märchen der Gebrüder Grimm, modernes Design verbunden mit Feng Shui und Funktionalität schaffen dieses einzigartige Urlaubs- Refugium.

marc Torra www.fragments.cat
Kleines, Einstöckiges Modernes Haus mit beiger Fassadenfarbe und Flachdach in Sonstige
Kleines, Einstöckiges Modernes Haus mit beiger Fassadenfarbe und Flachdach in Sonstige
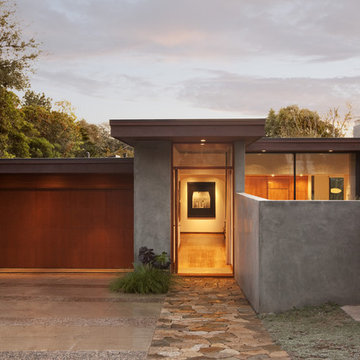
Architect: Brett Ettinger
Photo Credit: Jim Bartsch Photography
Award Winner: Master Design Award
Einstöckiges Modernes Bungalow mit Glasfassade in Santa Barbara
Einstöckiges Modernes Bungalow mit Glasfassade in Santa Barbara

Need extra space in your life? An ADU may be the right solution for you! Whether you call it a casita, granny flat, cottage, or in-law suite, an ADU comes in many shapes and styles and can be customized to fit your specific needs. At Studio Shed, we provide everything from fully customizable solutions to turnkey design packages, so you can find the perfect ADU for your life.
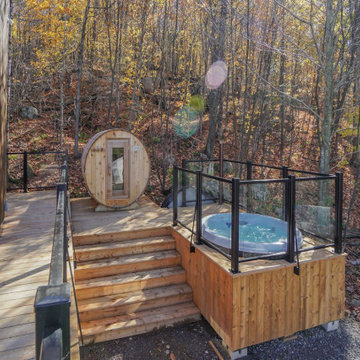
Round Open Space Pod by Lofty Pods - This Pod has an open floor plan. There are no walls separating the bedroom, living room and kitchen. With no room dividers and many windows, the Open Space pod stays bright with natural sunlight through the day.
More info at: https://loftypods.com/models/round-open-space
#homebuilders #modular #prefabhouse #construction #modernhouse #loftypods
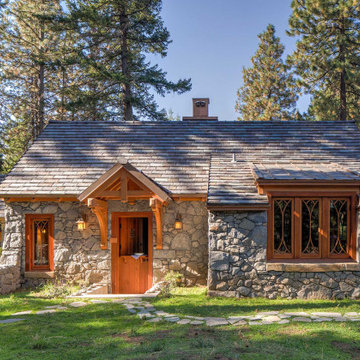
Side entry to the Hobbit House at Dragonfly Knoll with divided door.
Einstöckiges Stilmix Tiny House mit Steinfassade, grauer Fassadenfarbe, Satteldach, Ziegeldach und grauem Dach in Portland
Einstöckiges Stilmix Tiny House mit Steinfassade, grauer Fassadenfarbe, Satteldach, Ziegeldach und grauem Dach in Portland
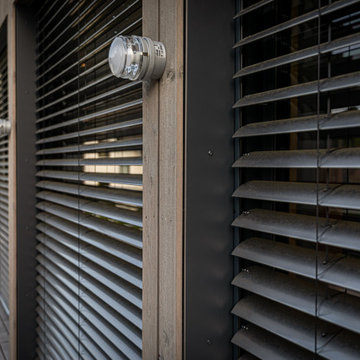
Mittels einer Raffstore-Anlage lässt sich die Intensität des Tageslichts jederzeit stufenlos steuern.
Mittelgroßes, Zweistöckiges Modernes Haus mit Flachdach und Verschalung in Essen
Mittelgroßes, Zweistöckiges Modernes Haus mit Flachdach und Verschalung in Essen
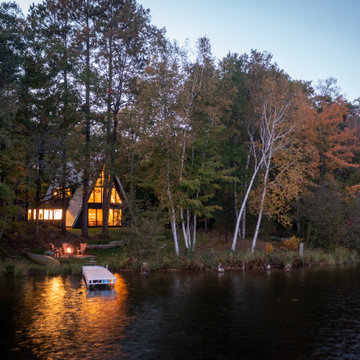
Kleines Modernes Tiny House mit Mix-Fassade, schwarzer Fassadenfarbe, Satteldach, Blechdach und grauem Dach in Minneapolis

вечернее освещение фасада
Kleines, Einstöckiges Haus mit schwarzer Fassadenfarbe, Pultdach, Blechdach, schwarzem Dach und Verschalung in Moskau
Kleines, Einstöckiges Haus mit schwarzer Fassadenfarbe, Pultdach, Blechdach, schwarzem Dach und Verschalung in Moskau
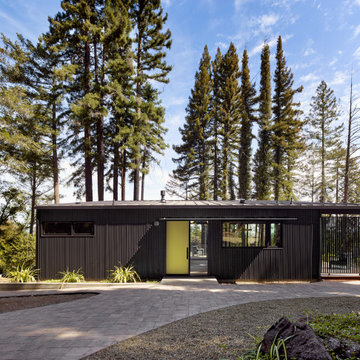
Kleines, Einstöckiges Tiny House mit Metallfassade, schwarzer Fassadenfarbe, Pultdach, Blechdach und schwarzem Dach in San Francisco

Photos by Roehner + Ryan
Kleines, Einstöckiges Modernes Tiny House mit Betonfassade und Flachdach in Phoenix
Kleines, Einstöckiges Modernes Tiny House mit Betonfassade und Flachdach in Phoenix

This Tiny home is clad with open, clear cedar siding and a rain screen. Each board is carefully gapped and secured with stainless steel screws. The corners are detailed with an alternating pattern. The doors are wood.
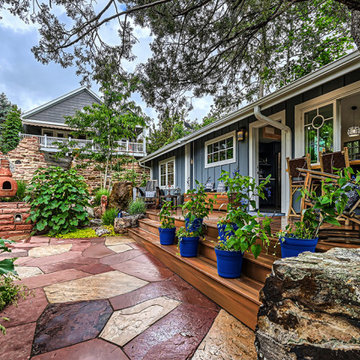
Kleines Rustikales Tiny House mit grauer Fassadenfarbe, Schindeldach, braunem Dach und Wandpaneelen in Denver
Häuser - Bungalows, Tiny Houses Ideen und Design
13

