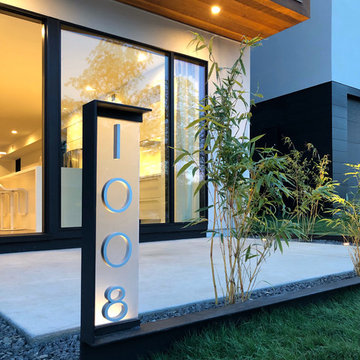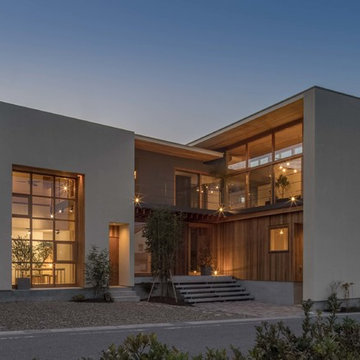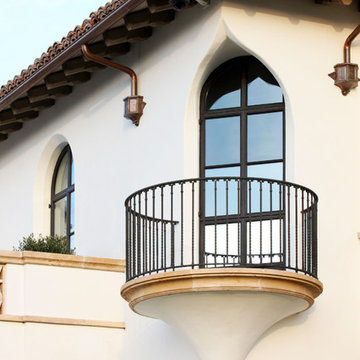Häuser Ideen und Design
Suche verfeinern:
Budget
Sortieren nach:Heute beliebt
101 – 120 von 16.487 Fotos

A radical remodel of a modest beach bungalow originally built in 1913 and relocated in 1920 to its current location, blocks from the ocean.
The exterior of the Bay Street Residence remains true to form, preserving its inherent street presence. The interior has been fully renovated to create a streamline connection between each interior space and the rear yard. A 2-story rear addition provides a master suite and deck above while simultaneously creating a unique space below that serves as a terraced indoor dining and living area open to the outdoors.
Photographer: Taiyo Watanabe
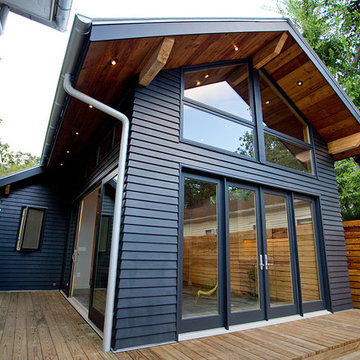
Photos By Simple Photography
Highlights Historic Houston's Salvage Warehouse Shiplap Overhangs with Exposed Rafter Beams, JamesHardi Artisan Siding, Farrow & Ball Paint and Marvin Windows and Doors
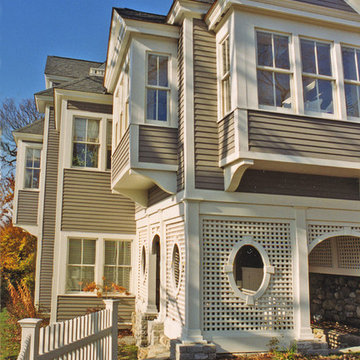
Innovative roof lines help retain the mid-19th century look of this distinctive carriage house.
Shelly Wood Ziegelman, Architect
Geräumiges, Dreistöckiges Klassisches Haus in Boston
Geräumiges, Dreistöckiges Klassisches Haus in Boston
Finden Sie den richtigen Experten für Ihr Projekt
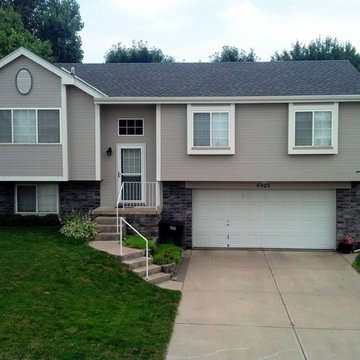
Shingle: GAF Timberline HD in Pewter Gray
Photo credit: Jacob Hansen
Mittelgroßes Klassisches Haus mit Vinylfassade, beiger Fassadenfarbe und Satteldach in Omaha
Mittelgroßes Klassisches Haus mit Vinylfassade, beiger Fassadenfarbe und Satteldach in Omaha
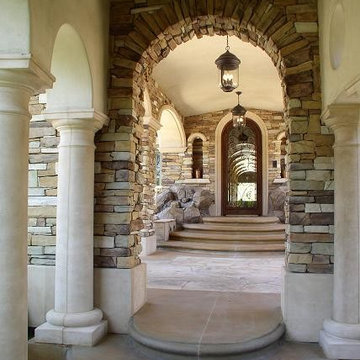
Geräumiges, Zweistöckiges Mediterranes Einfamilienhaus mit Mix-Fassade, beiger Fassadenfarbe und Ziegeldach in Orange County
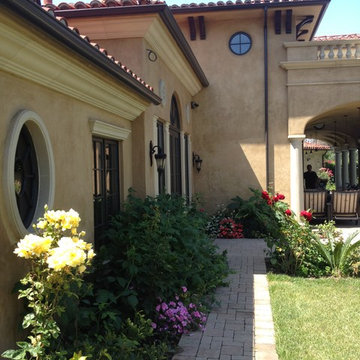
Geräumiges, Zweistöckiges Mediterranes Einfamilienhaus mit Putzfassade, beiger Fassadenfarbe, Satteldach und Schindeldach in Orange County
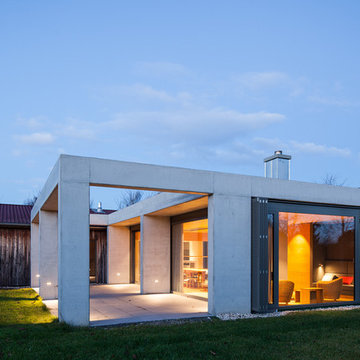
Architekten WFARC, Alle Fotos © Gunter Binsack
Einstöckiges Modernes Haus mit Betonfassade, grauer Fassadenfarbe und Flachdach in Leipzig
Einstöckiges Modernes Haus mit Betonfassade, grauer Fassadenfarbe und Flachdach in Leipzig

This 800 square foot Accessory Dwelling Unit steps down a lush site in the Portland Hills. The street facing balcony features a sculptural bronze and concrete trough spilling water into a deep basin. The split-level entry divides upper-level living and lower level sleeping areas. Generous south facing decks, visually expand the building's area and connect to a canopy of trees. The mid-century modern details and materials of the main house are continued into the addition. Inside a ribbon of white-washed oak flows from the entry foyer to the lower level, wrapping the stairs and walls with its warmth. Upstairs the wood's texture is seen in stark relief to the polished concrete floors and the crisp white walls of the vaulted space. Downstairs the wood, coupled with the muted tones of moss green walls, lend the sleeping area a tranquil feel.
Contractor: Ricardo Lovett General Contracting
Photographer: David Papazian Photography
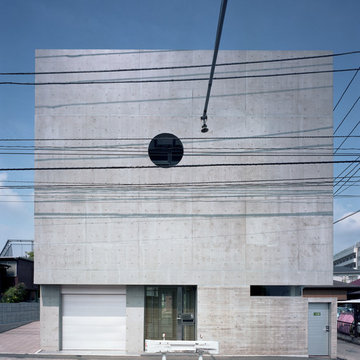
Mittelgroßes, Dreistöckiges Modernes Einfamilienhaus mit Betonfassade, grauer Fassadenfarbe und Flachdach in Tokio

23坪の土地を最大限に活かしながらシンプルで優しい外観。アイアン手すりも角ばらないようDesignしました。
Kleines, Zweistöckiges Modernes Einfamilienhaus mit Putzfassade und weißer Fassadenfarbe in Sonstige
Kleines, Zweistöckiges Modernes Einfamilienhaus mit Putzfassade und weißer Fassadenfarbe in Sonstige

Asiatisches Haus mit schwarzer Fassadenfarbe und Flachdach in Tokio
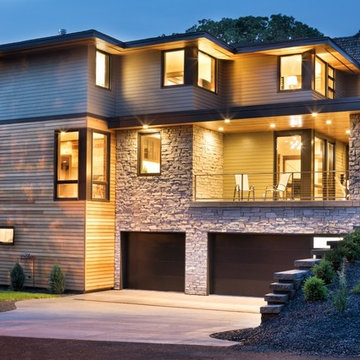
Landmark Photography
Geräumiges, Zweistöckiges Modernes Einfamilienhaus mit Mix-Fassade, bunter Fassadenfarbe, Walmdach und Misch-Dachdeckung in Minneapolis
Geräumiges, Zweistöckiges Modernes Einfamilienhaus mit Mix-Fassade, bunter Fassadenfarbe, Walmdach und Misch-Dachdeckung in Minneapolis
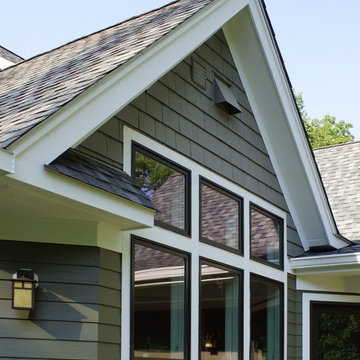
Renovated gabled craftsman home; featuring hand carved cherry cabinets, wainscoting, and front entrance doorway. Designed for easy maintenance of landscape, exterior and interior and kitchen is consist throughout the home.
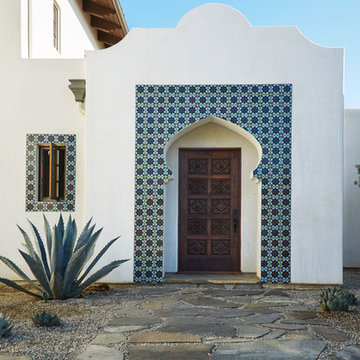
Dunn-Edwards Paints paint colors -
Body: Whisper DEW340
Trim: Weathered Brown DEC756
Jeremy Samuelson Photography | www.jeremysamuelson.com
Mediterranes Haus mit weißer Fassadenfarbe in Los Angeles
Mediterranes Haus mit weißer Fassadenfarbe in Los Angeles
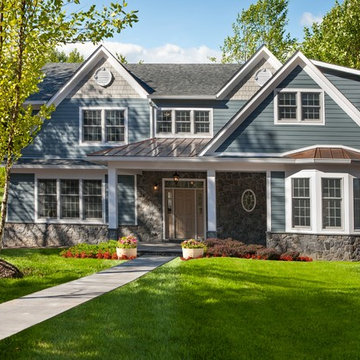
Mittelgroßes, Zweistöckiges Klassisches Haus mit Mix-Fassade, blauer Fassadenfarbe und Flachdach in New York
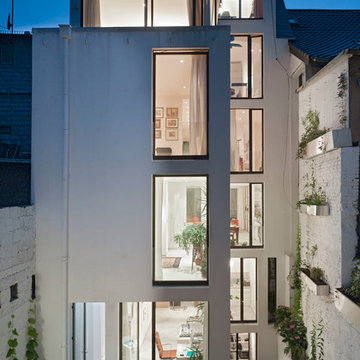
Mittelgroßes, Dreistöckiges Modernes Haus mit Flachdach und weißer Fassadenfarbe in Frankfurt am Main
Häuser Ideen und Design
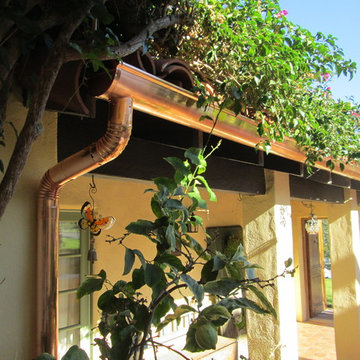
Rain Gutter Pros Inc
Mittelgroßes, Einstöckiges Klassisches Haus mit Putzfassade, gelber Fassadenfarbe und Satteldach in Los Angeles
Mittelgroßes, Einstöckiges Klassisches Haus mit Putzfassade, gelber Fassadenfarbe und Satteldach in Los Angeles
6
