Häuser mit Backsteinfassade und beiger Fassadenfarbe Ideen und Design
Suche verfeinern:
Budget
Sortieren nach:Heute beliebt
101 – 120 von 6.908 Fotos
1 von 3
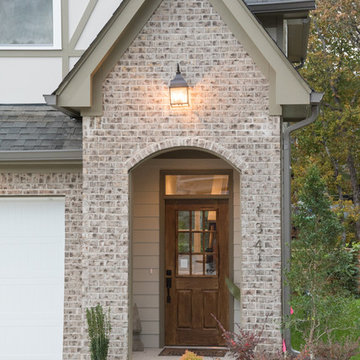
Mittelgroßes, Zweistöckiges Uriges Einfamilienhaus mit Backsteinfassade, beiger Fassadenfarbe, Satteldach und Schindeldach in Sonstige
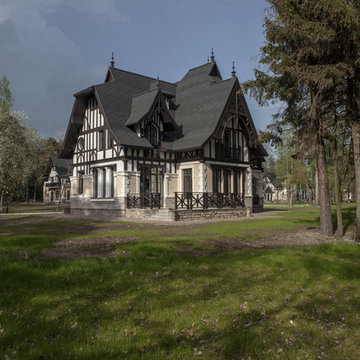
Klassisches Einfamilienhaus mit Backsteinfassade und beiger Fassadenfarbe in Sankt Petersburg
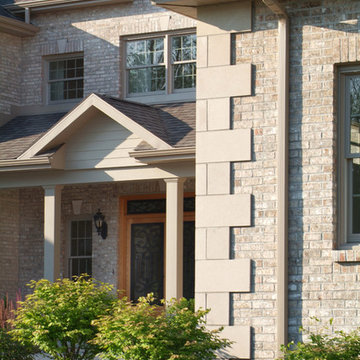
Quoined corners accent the neutral brick of this traditional estate.
Großes, Zweistöckiges Klassisches Haus mit Backsteinfassade, beiger Fassadenfarbe und Satteldach in Sonstige
Großes, Zweistöckiges Klassisches Haus mit Backsteinfassade, beiger Fassadenfarbe und Satteldach in Sonstige
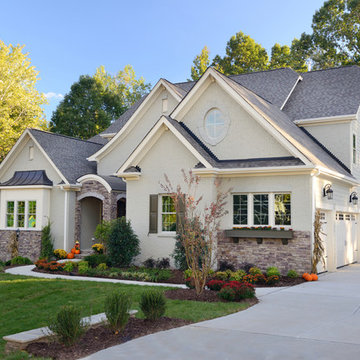
This English Country style inspired home has an exterior composed of stone and painted brick.
Photo: M. Eric Honeycutt
Dreistöckiges Klassisches Haus mit Backsteinfassade und beiger Fassadenfarbe in Raleigh
Dreistöckiges Klassisches Haus mit Backsteinfassade und beiger Fassadenfarbe in Raleigh
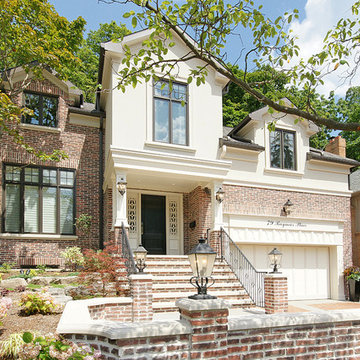
Lucy Chartier
Mittelgroßes, Zweistöckiges Klassisches Haus mit Backsteinfassade, beiger Fassadenfarbe und Satteldach in Toronto
Mittelgroßes, Zweistöckiges Klassisches Haus mit Backsteinfassade, beiger Fassadenfarbe und Satteldach in Toronto
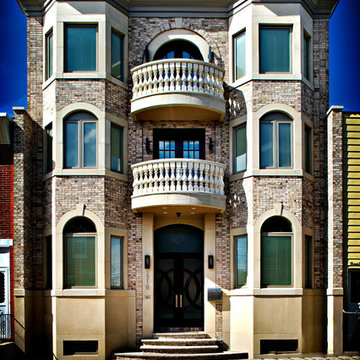
Dreistöckiges Klassisches Einfamilienhaus mit beiger Fassadenfarbe und Backsteinfassade in Philadelphia
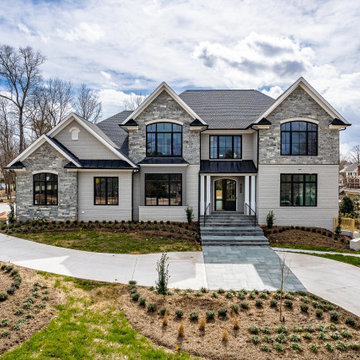
Zweistöckiges Einfamilienhaus mit Backsteinfassade, beiger Fassadenfarbe, Schindeldach und grauem Dach in Raleigh
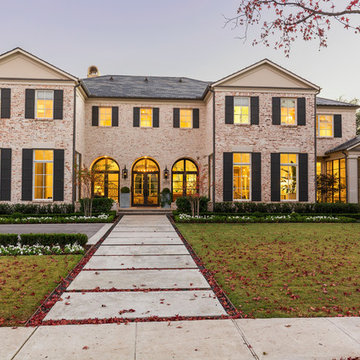
Zweistöckiges Klassisches Einfamilienhaus mit Backsteinfassade, beiger Fassadenfarbe, Walmdach und Schindeldach in Dallas
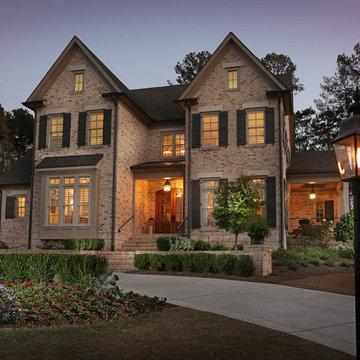
Großes, Zweistöckiges Klassisches Haus mit Backsteinfassade, beiger Fassadenfarbe und Satteldach in Atlanta
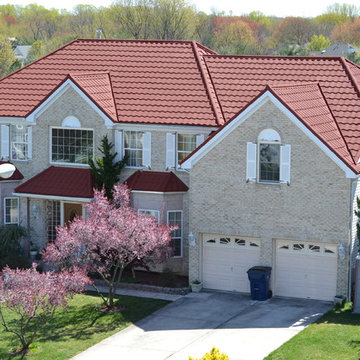
This metal tile roof is absolutely amazing with a dramatic barrel roll ridge vent and matchng metal tile over the bay windows and front entry way, this hip roof home is stunning. What's even more impressive it that metal tile roofs way about 1/10 as much as concrete tile!!
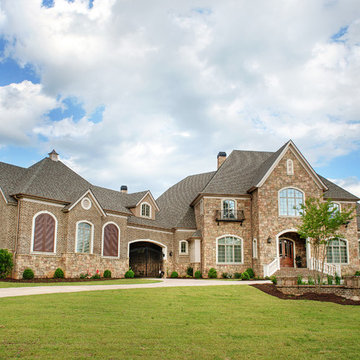
Stone and brick home with iron gate and exquisite features
Geräumiges, Zweistöckiges Klassisches Einfamilienhaus mit Backsteinfassade, beiger Fassadenfarbe, Walmdach und Schindeldach in Sonstige
Geräumiges, Zweistöckiges Klassisches Einfamilienhaus mit Backsteinfassade, beiger Fassadenfarbe, Walmdach und Schindeldach in Sonstige
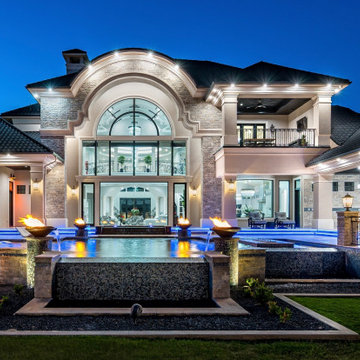
We love this backyard's fire features, the pool and spa, and luxury landscape design.
Geräumiges, Zweistöckiges Modernes Einfamilienhaus mit Backsteinfassade, beiger Fassadenfarbe, Walmdach, Schindeldach, schwarzem Dach und Schindeln in Phoenix
Geräumiges, Zweistöckiges Modernes Einfamilienhaus mit Backsteinfassade, beiger Fassadenfarbe, Walmdach, Schindeldach, schwarzem Dach und Schindeln in Phoenix
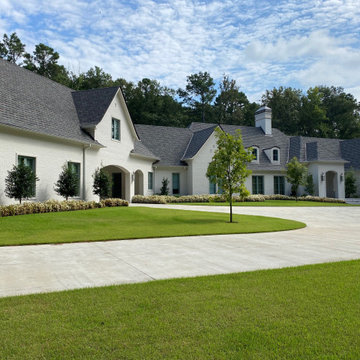
From rear Garage driveway ||| We were involved with many aspects of this newly constructed 8,400 sq ft (under roof) home including: comprehensive construction documents; interior details, drawings and specifications; custom power & lighting; schematic site planning; client & builder communications. ||| Home and interior design by: Harry J Crouse Design Inc ||| Photo by: Harry J Crouse Design Inc ||| Builder: Classic Homes by Sam Clark

Delighted to have worked along side Sida Corporation Ltd. 10 beautiful New Builds in Harlow.
Beautiful photo of the rear of 1 of the 10 properties.
Geräumiges, Dreistöckiges Modernes Einfamilienhaus mit Backsteinfassade, beiger Fassadenfarbe, Satteldach, Ziegeldach und rotem Dach in Essex
Geräumiges, Dreistöckiges Modernes Einfamilienhaus mit Backsteinfassade, beiger Fassadenfarbe, Satteldach, Ziegeldach und rotem Dach in Essex
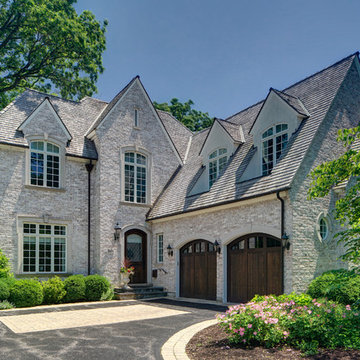
Zweistöckiges Klassisches Einfamilienhaus mit Backsteinfassade, beiger Fassadenfarbe, Satteldach und Schindeldach in Chicago
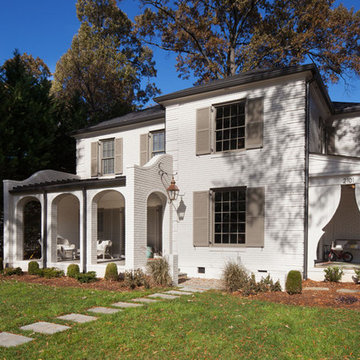
Construction by the Stirling Group www.stirlinggroup.net
Photography by Sterling E. Stevens Design Photo www.sestevens.com
Klassisches Haus mit Backsteinfassade und beiger Fassadenfarbe in Charlotte
Klassisches Haus mit Backsteinfassade und beiger Fassadenfarbe in Charlotte
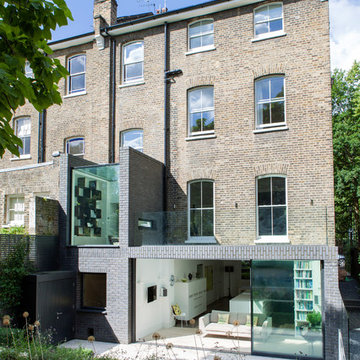
Großes, Dreistöckiges Modernes Haus mit Backsteinfassade und beiger Fassadenfarbe in London
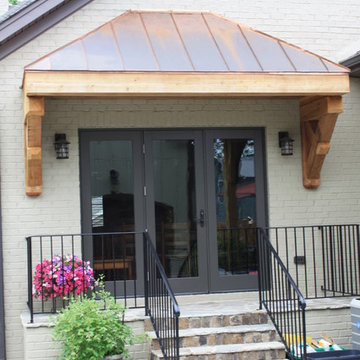
Copper canopy over the back doors.
by Southgate Residential, LLC
Mittelgroßes, Zweistöckiges Klassisches Haus mit Backsteinfassade, beiger Fassadenfarbe und Walmdach in Sonstige
Mittelgroßes, Zweistöckiges Klassisches Haus mit Backsteinfassade, beiger Fassadenfarbe und Walmdach in Sonstige
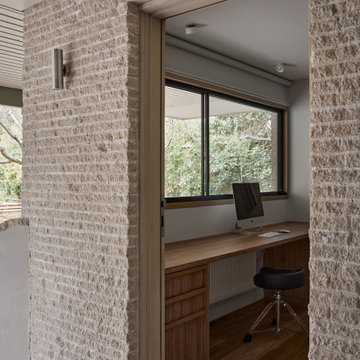
Situated along the coastal foreshore of Inverloch surf beach, this 7.4 star energy efficient home represents a lifestyle change for our clients. ‘’The Nest’’, derived from its nestled-among-the-trees feel, is a peaceful dwelling integrated into the beautiful surrounding landscape.
Inspired by the quintessential Australian landscape, we used rustic tones of natural wood, grey brickwork and deep eucalyptus in the external palette to create a symbiotic relationship between the built form and nature.
The Nest is a home designed to be multi purpose and to facilitate the expansion and contraction of a family household. It integrates users with the external environment both visually and physically, to create a space fully embracive of nature.
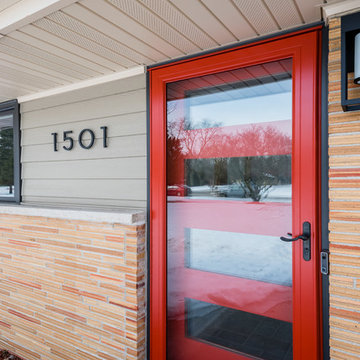
James Meyer Photography
Mittelgroßes, Einstöckiges Retro Einfamilienhaus mit Backsteinfassade und beiger Fassadenfarbe in New York
Mittelgroßes, Einstöckiges Retro Einfamilienhaus mit Backsteinfassade und beiger Fassadenfarbe in New York
Häuser mit Backsteinfassade und beiger Fassadenfarbe Ideen und Design
6