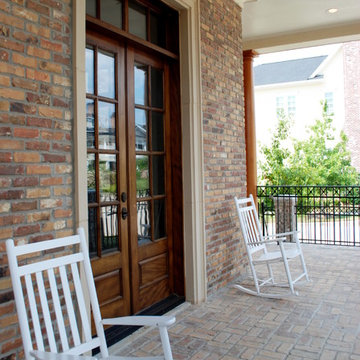Häuser mit Backsteinfassade und Faserzement-Fassade Ideen und Design
Suche verfeinern:
Budget
Sortieren nach:Heute beliebt
1 – 20 von 75.361 Fotos
1 von 3
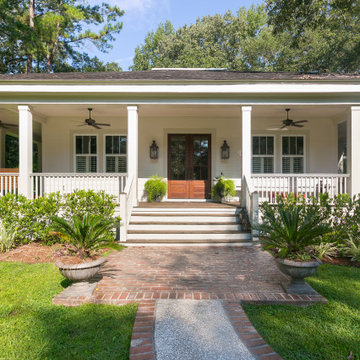
Einstöckiges Landhaus Einfamilienhaus mit Faserzement-Fassade und Schindeldach in Charleston

Vierstöckiges Modernes Einfamilienhaus mit Faserzement-Fassade, blauer Fassadenfarbe, Flachdach und Blechdach in Jackson

The front and rear of the house were re-clad with James Hardie board-and-batten siding for a traditional farmhouse feel, while the middle section of the house was re-clad with a more modern large-scale James Hardie cement fiberboard panel system. The front windows were re-designed to provide an ordered facade. The upper window is detailed with barn door shudders.
The downspouts were replaced and re-located to help to break up the different sections of the house, while blending in with the linear siding. Additional Integrity windows were installed on the exposed side of the house to allow for more natural sunlight.

Mittelgroßes, Zweistöckiges Landhaus Einfamilienhaus mit Faserzement-Fassade, weißer Fassadenfarbe und Blechdach in Chicago

Geräumiges, Zweistöckiges Modernes Einfamilienhaus mit Backsteinfassade, Satteldach und Ziegeldach in Houston

Zweistöckiges Uriges Einfamilienhaus mit Backsteinfassade, Misch-Dachdeckung, Satteldach und grauer Fassadenfarbe in Sonstige
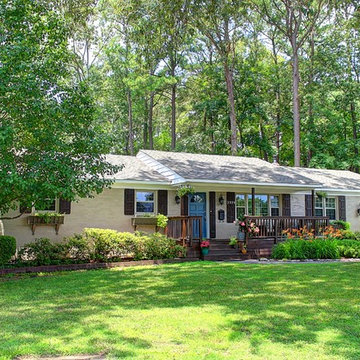
This 1960s Ranch was taken from it's original red/yellow brick and painted a light grey tan color. I added a new roof and the red/maroon bleached out shutters were changed out for stained board and batten shutters. I also added a new garage door with accent pieces, exterior lighting was changed out and I extended the original front porch out by an additional 4 feet making it a true sitting porch. We also put in a tree swing in front to show the tranquility of the home and neighborhood and give the home a new young feel since the neighborhood was becoming a new hub for first time buyers with children. Photo Credit: Kimberly Schneider

his business located in a commercial park in North East Denver needed to replace aging composite wood siding from the 1970s. Colorado Siding Repair vertically installed Artisan primed fiber cement ship lap from the James Hardie Asypre Collection. When we removed the siding we found that the underlayment was completely rotting and needed to replaced as well. This is a perfect example of what could happen when we remove and replace siding– we find rotting OSB and framing! Check out the pictures!
The Artisan nickel gap shiplap from James Hardie’s Asypre Collection provides an attractive stream-lined style perfect for this commercial property. Colorado Siding Repair removed the rotting underlayment and installed new OSB and framing. Then further protecting the building from future moisture damage by wrapping the structure with HardieWrap, like we do on every siding project. Once the Artisan shiplap was installed vertically, we painted the siding and trim with Sherwin-Williams Duration paint in Iron Ore. We also painted the hand rails to match, free of charge, to complete the look of the commercial building in North East Denver. What do you think of James Hardie’s Aspyre Collection? We think it provides a beautiful, modern profile to this once drab building.
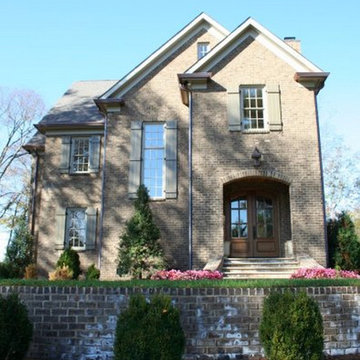
Großes, Zweistöckiges Haus mit Backsteinfassade, beiger Fassadenfarbe und Satteldach in Nashville
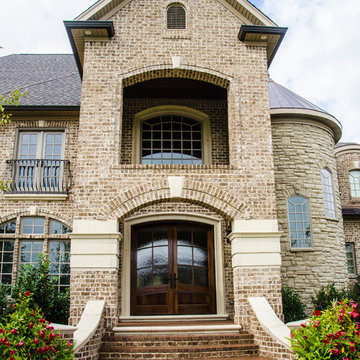
Deborah Stigall, Shaun Ring, Chris Marshall
Geräumiges, Dreistöckiges Klassisches Haus mit Backsteinfassade und roter Fassadenfarbe in Sonstige
Geräumiges, Dreistöckiges Klassisches Haus mit Backsteinfassade und roter Fassadenfarbe in Sonstige
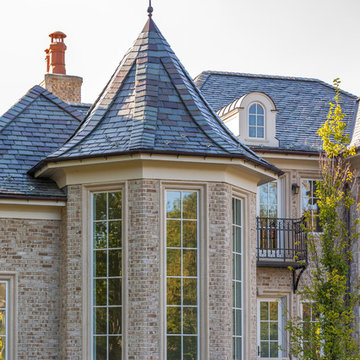
Gorgeous brick home using Glen-Gery Avignon Handmade Brick and natural stone.
Photo by: Donna Chiarelli
Geräumiges Mediterranes Haus mit Backsteinfassade und weißer Fassadenfarbe in New York
Geräumiges Mediterranes Haus mit Backsteinfassade und weißer Fassadenfarbe in New York

Overall front photo of this 1955 Leenhouts designed mid-century modern home in Fox Point, Wisconsin.
Renn Kuhnen Photography
Mittelgroßes, Zweistöckiges Mid-Century Einfamilienhaus mit Backsteinfassade, Schmetterlingsdach und Misch-Dachdeckung in Milwaukee
Mittelgroßes, Zweistöckiges Mid-Century Einfamilienhaus mit Backsteinfassade, Schmetterlingsdach und Misch-Dachdeckung in Milwaukee
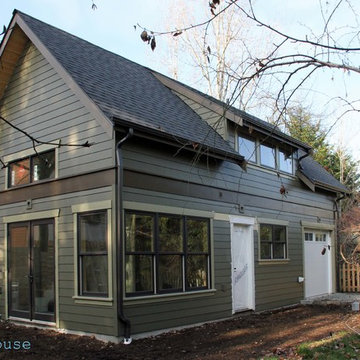
Kleines, Zweistöckiges Modernes Haus mit Faserzement-Fassade, grüner Fassadenfarbe und Satteldach in Seattle
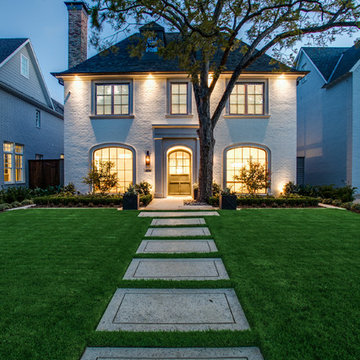
Mittelgroßes, Zweistöckiges Klassisches Haus mit Backsteinfassade, weißer Fassadenfarbe und Walmdach in Dallas

The front porch of the existing house remained. It made a good proportional guide for expanding the 2nd floor. The master bathroom bumps out to the side. And, hand sawn wood brackets hold up the traditional flying-rafter eaves.
Max Sall Photography

Tommy Daspit
Mittelgroßes, Zweistöckiges Klassisches Haus mit Backsteinfassade und weißer Fassadenfarbe in Birmingham
Mittelgroßes, Zweistöckiges Klassisches Haus mit Backsteinfassade und weißer Fassadenfarbe in Birmingham

This little white cottage has been a hit! See our project " Little White Cottage for more photos. We have plans from 1379SF to 2745SF.
Kleines, Zweistöckiges Klassisches Einfamilienhaus mit weißer Fassadenfarbe, Faserzement-Fassade, Satteldach und Blechdach in Charleston
Kleines, Zweistöckiges Klassisches Einfamilienhaus mit weißer Fassadenfarbe, Faserzement-Fassade, Satteldach und Blechdach in Charleston

This Lincoln Park renovation transformed a conventionally built Chicago two-flat into a custom single-family residence with a modern, open floor plan. The white masonry exterior paired with new black windows brings a contemporary edge to this city home.

Mittelgroßes, Einstöckiges Mid-Century Einfamilienhaus mit Backsteinfassade, schwarzer Fassadenfarbe und Pultdach in Austin
Häuser mit Backsteinfassade und Faserzement-Fassade Ideen und Design
1
