Häuser mit Backsteinfassade und Faserzement-Fassade Ideen und Design
Suche verfeinern:
Budget
Sortieren nach:Heute beliebt
101 – 120 von 75.399 Fotos
1 von 3
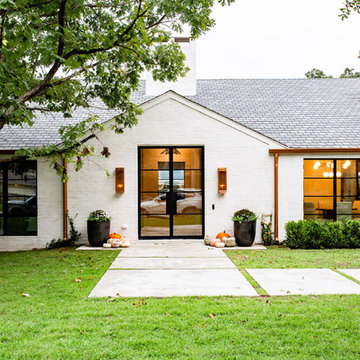
A dramatic transformation of the front elevation due to expanding the front entry, removing the roof soffits, replacing all windows and doors, adding gas lanterns, installing faux copper gutters, replacing the roof, and revamping the hardscape.
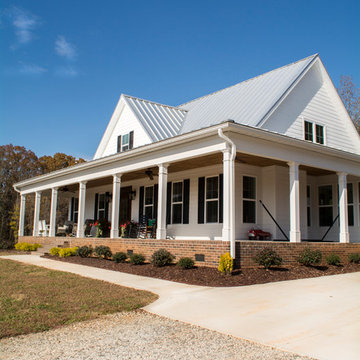
This new home was designed to nestle quietly into the rich landscape of rolling pastures and striking mountain views. A wrap around front porch forms a facade that welcomes visitors and hearkens to a time when front porch living was all the entertainment a family needed. White lap siding coupled with a galvanized metal roof and contrasting pops of warmth from the stained door and earthen brick, give this home a timeless feel and classic farmhouse style. The story and a half home has 3 bedrooms and two and half baths. The master suite is located on the main level with two bedrooms and a loft office on the upper level. A beautiful open concept with traditional scale and detailing gives the home historic character and charm. Transom lites, perfectly sized windows, a central foyer with open stair and wide plank heart pine flooring all help to add to the nostalgic feel of this young home. White walls, shiplap details, quartz counters, shaker cabinets, simple trim designs, an abundance of natural light and carefully designed artificial lighting make modest spaces feel large and lend to the homeowner's delight in their new custom home.
Kimberly Kerl
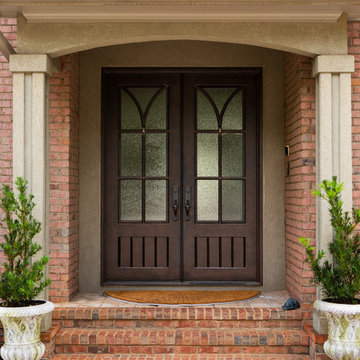
These traditional style iron double doors were custom made to complement the home's unique exterior. This project features textured, insulated glass windows, a Cinnamon finish, and handcrafted hardware.
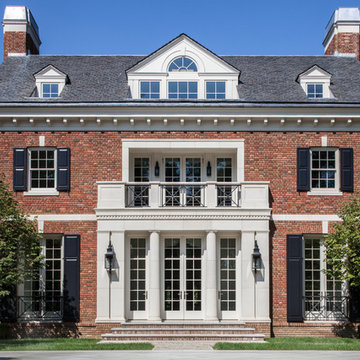
Dreistöckiges Klassisches Einfamilienhaus mit Backsteinfassade, roter Fassadenfarbe, Walmdach und Schindeldach in New York

This gorgeous modern farmhouse features hardie board board and batten siding with stunning black framed Pella windows. The soffit lighting accents each gable perfectly and creates the perfect farmhouse.
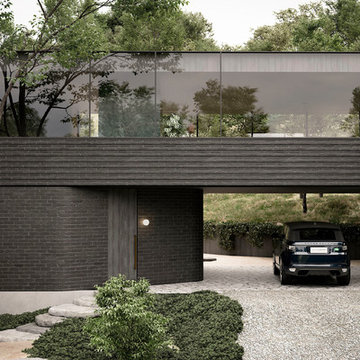
Mittelgroßes, Zweistöckiges Modernes Einfamilienhaus mit Backsteinfassade, schwarzer Fassadenfarbe und Flachdach in Melbourne

Eric Rorer Photographer
Mittelgroßes, Zweistöckiges Modernes Einfamilienhaus mit Faserzement-Fassade, grauer Fassadenfarbe, Pultdach und Schindeldach in San Francisco
Mittelgroßes, Zweistöckiges Modernes Einfamilienhaus mit Faserzement-Fassade, grauer Fassadenfarbe, Pultdach und Schindeldach in San Francisco
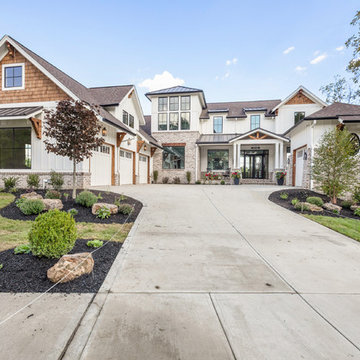
The Home Aesthetic
Geräumiges, Zweistöckiges Country Einfamilienhaus mit Backsteinfassade, weißer Fassadenfarbe, Satteldach und Blechdach in Indianapolis
Geräumiges, Zweistöckiges Country Einfamilienhaus mit Backsteinfassade, weißer Fassadenfarbe, Satteldach und Blechdach in Indianapolis
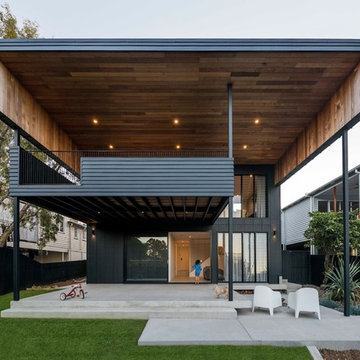
Zweistöckiges Modernes Einfamilienhaus mit Faserzement-Fassade, schwarzer Fassadenfarbe und Flachdach in Brisbane
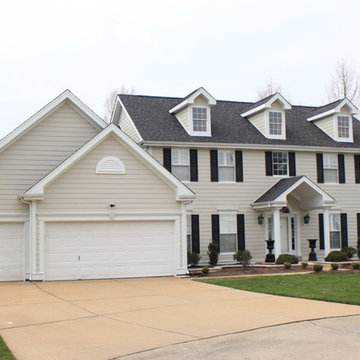
Project Name: James Hardie Cobblestone Siding
Project Location: Chesterfield, MO (63005)
Siding Type: James Hardie Fiber Cement Lap Siding
Siding Color: Cobblestone
Trim: James Hardie (Arctic White)
Fascia Materials and Color: White Hidden Vent Vinyl
Soffit Materials and Color: White Aluminum

Photo: Roy Aguilar
Kleines, Einstöckiges Retro Einfamilienhaus mit Backsteinfassade, schwarzer Fassadenfarbe, Satteldach und Blechdach in Dallas
Kleines, Einstöckiges Retro Einfamilienhaus mit Backsteinfassade, schwarzer Fassadenfarbe, Satteldach und Blechdach in Dallas

EXTERIOR. Our clients had lived in this barn conversion for a number of years but had not got around to updating it. The layout was slightly awkward and the entrance to the property was not obvious. There were dark terracotta floor tiles and a large amount of pine throughout, which made the property very orange!
On the ground floor we remodelled the layout to create a clear entrance, large open plan kitchen-dining room, a utility room, boot room and small bathroom.
We then replaced the floor, decorated throughout and introduced a new colour palette and lighting scheme.
In the master bedroom on the first floor, walls and a mezzanine ceiling were removed to enable the ceiling height to be enjoyed. New bespoke cabinetry was installed and again a new lighting scheme and colour palette introduced.
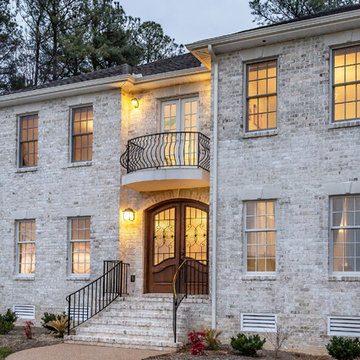
Großes, Dreistöckiges Klassisches Einfamilienhaus mit Backsteinfassade und beiger Fassadenfarbe in Richmond
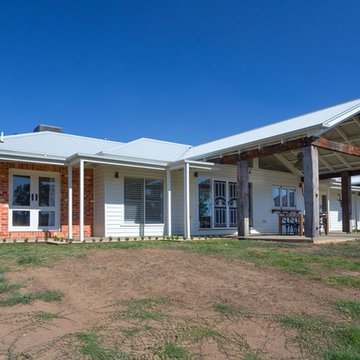
Großes, Einstöckiges Country Einfamilienhaus mit Backsteinfassade, weißer Fassadenfarbe, Satteldach und Blechdach in Sonstige
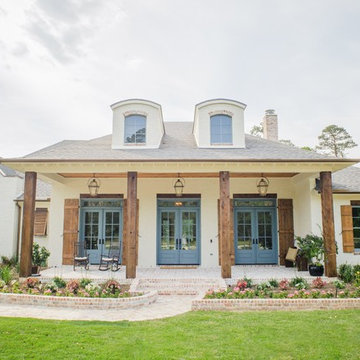
Großes, Zweistöckiges Klassisches Einfamilienhaus mit Backsteinfassade, weißer Fassadenfarbe, Satteldach und Schindeldach in Houston
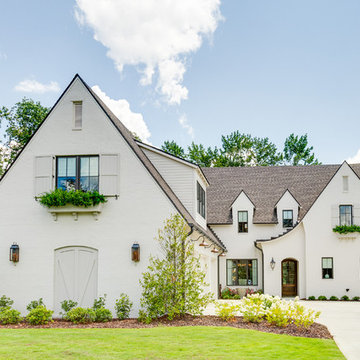
Toulmin Cabinetry & Design
Clem Burch
205 Photography
Zweistöckiges Klassisches Einfamilienhaus mit Backsteinfassade, weißer Fassadenfarbe, Satteldach und Schindeldach in Birmingham
Zweistöckiges Klassisches Einfamilienhaus mit Backsteinfassade, weißer Fassadenfarbe, Satteldach und Schindeldach in Birmingham
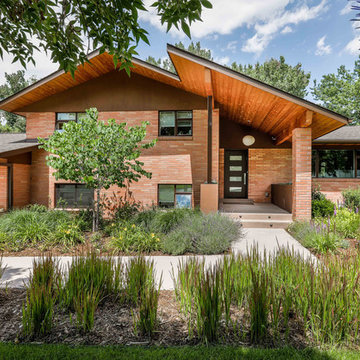
Justin Martin Photography
Großes, Zweistöckiges Modernes Einfamilienhaus mit Backsteinfassade, Schindeldach und roter Fassadenfarbe in Denver
Großes, Zweistöckiges Modernes Einfamilienhaus mit Backsteinfassade, Schindeldach und roter Fassadenfarbe in Denver
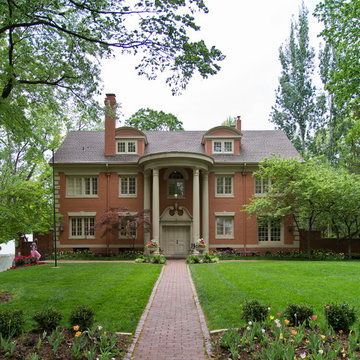
Großes, Dreistöckiges Klassisches Einfamilienhaus mit Backsteinfassade, bunter Fassadenfarbe und Schindeldach in Kansas City
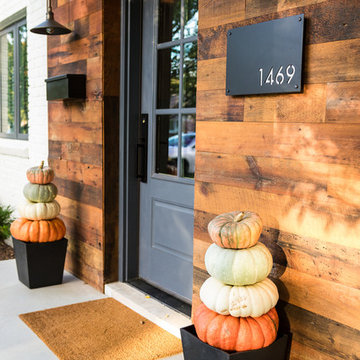
Beautiful reclaimed wood siding makes a big statement for this front entry
Photographer: Jeff Hoomaian
Zweistöckiges Landhaus Einfamilienhaus mit Backsteinfassade, weißer Fassadenfarbe und Schindeldach in Detroit
Zweistöckiges Landhaus Einfamilienhaus mit Backsteinfassade, weißer Fassadenfarbe und Schindeldach in Detroit

Geräumiges, Zweistöckiges Klassisches Einfamilienhaus mit Backsteinfassade, weißer Fassadenfarbe, Halbwalmdach und Misch-Dachdeckung in Charlotte
Häuser mit Backsteinfassade und Faserzement-Fassade Ideen und Design
6