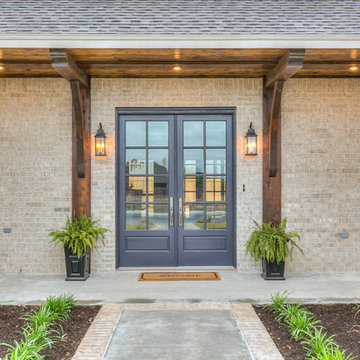Häuser mit Backsteinfassade und gestrichenen Ziegeln Ideen und Design
Suche verfeinern:
Budget
Sortieren nach:Heute beliebt
81 – 100 von 45.372 Fotos
1 von 3
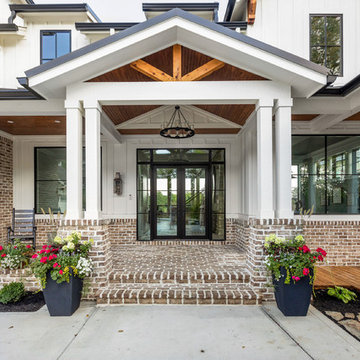
The Home Aesthetic
Geräumiges, Zweistöckiges Landhausstil Einfamilienhaus mit Backsteinfassade, weißer Fassadenfarbe, Satteldach und Blechdach in Indianapolis
Geräumiges, Zweistöckiges Landhausstil Einfamilienhaus mit Backsteinfassade, weißer Fassadenfarbe, Satteldach und Blechdach in Indianapolis
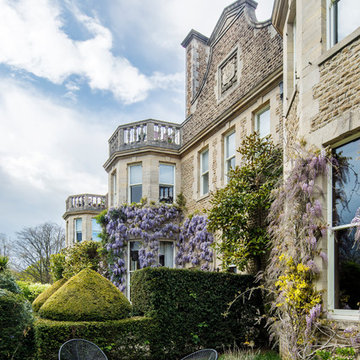
Geräumiges, Dreistöckiges Klassisches Einfamilienhaus mit Backsteinfassade und beiger Fassadenfarbe in London
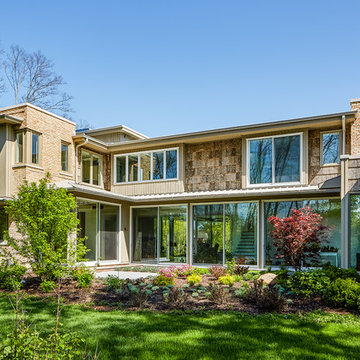
Photographer: Jon Miller Architectural Photography
Front view featuring reclaimed Chicago common brick in pink. Poplar bark siding and clean lines of vertical fiber-cement siding add a palette of texture. Arcadia sliding glass walls blend indoors with outdoors.
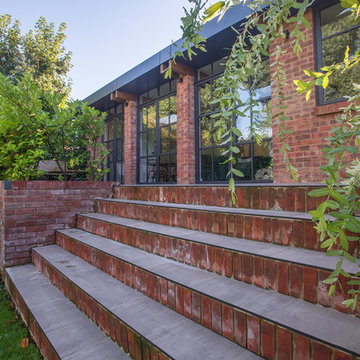
This full width extension sits perfectly on the rear of this home.
Mittelgroßes Modernes Haus mit Backsteinfassade in Hertfordshire
Mittelgroßes Modernes Haus mit Backsteinfassade in Hertfordshire

This solid brick masonry home is playful yet sophisticated. The traditional elements paired with modern touches create a unique yet recognizable house. A good example of how buildings can have infinite variations and character while also conforming to the archetypes that we recognize, find comfort in, and love.
This home reimagines one of the oldest and most durables forms of building--structural brick masonry--in the modern context. With over 60,000 brick and foot-thick walls, this home will endure for centuries.
Designed by Austin Tunnell.

Photo: Roy Aguilar
Kleines, Einstöckiges Retro Einfamilienhaus mit Backsteinfassade, schwarzer Fassadenfarbe, Satteldach und Blechdach in Dallas
Kleines, Einstöckiges Retro Einfamilienhaus mit Backsteinfassade, schwarzer Fassadenfarbe, Satteldach und Blechdach in Dallas
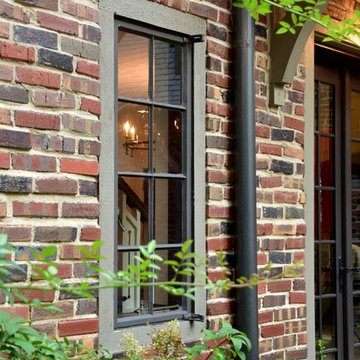
Mittelgroßes, Zweistöckiges Einfamilienhaus mit Backsteinfassade und roter Fassadenfarbe
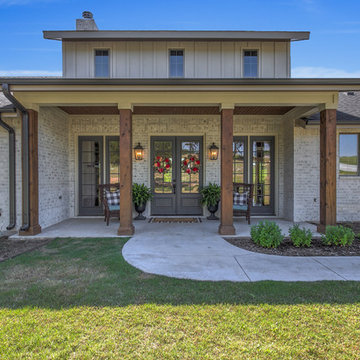
Mittelgroßes, Einstöckiges Landhaus Einfamilienhaus mit Backsteinfassade, weißer Fassadenfarbe, Pultdach und Misch-Dachdeckung in Dallas
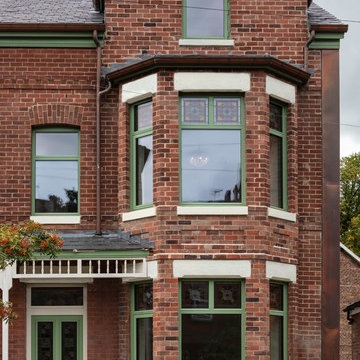
Zweistöckiges Klassisches Einfamilienhaus mit Backsteinfassade, roter Fassadenfarbe, Satteldach und Schindeldach in Manchester
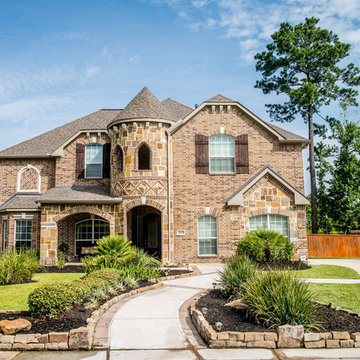
Geräumiges, Zweistöckiges Modernes Einfamilienhaus mit Backsteinfassade, oranger Fassadenfarbe und Schindeldach in Houston
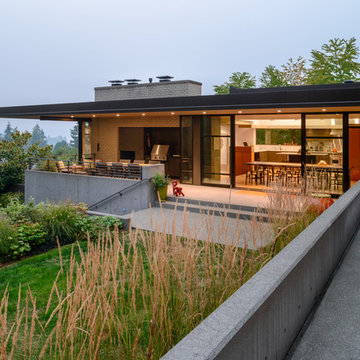
Exterior terrace with outdoor fireplace and grill. Photo by Will Austin.
Mittelgroßes, Zweistöckiges Modernes Einfamilienhaus mit Backsteinfassade, beiger Fassadenfarbe und Flachdach in Seattle
Mittelgroßes, Zweistöckiges Modernes Einfamilienhaus mit Backsteinfassade, beiger Fassadenfarbe und Flachdach in Seattle

New home construction in Homewood Alabama photographed for Willow Homes, Willow Design Studio, and Triton Stone Group by Birmingham Alabama based architectural and interiors photographer Tommy Daspit. You can see more of his work at http://tommydaspit.com

Fine House Photography
Mittelgroßes, Dreistöckiges Modernes Reihenhaus mit Backsteinfassade, bunter Fassadenfarbe, Satteldach und Ziegeldach in London
Mittelgroßes, Dreistöckiges Modernes Reihenhaus mit Backsteinfassade, bunter Fassadenfarbe, Satteldach und Ziegeldach in London
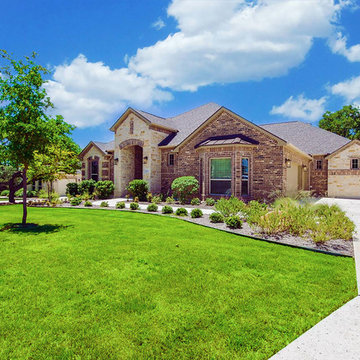
Impressive 3 bed/2.5 bath/3 car garage, 3176 sqft single-story home in Setterfeld Estates. Attractive open floorplan w/spacious living room features elegant fireplace & dark hardwood floors. Incredible gourmet kitchen w/built in appliances and breakfast bar. Elegant master bath has a garden tub, separate shower, walk in closet. Large backyard with patio overlooking mature trees and a private ranch pasture. Backyard is fully fenced, part rod iron. Hot tub on porch conveys. Comal ISD schools. WELCOME HOME!

Jennifer Hughes Photography
Klassisches Haus mit Backsteinfassade und schwarzer Fassadenfarbe in Baltimore
Klassisches Haus mit Backsteinfassade und schwarzer Fassadenfarbe in Baltimore
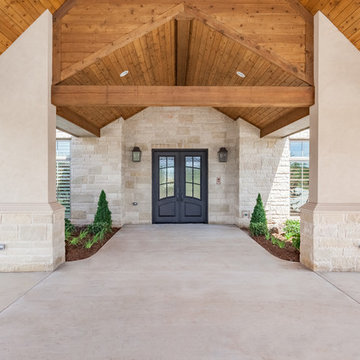
Justin Pruitt
Mittelgroßes, Zweistöckiges Klassisches Einfamilienhaus mit Backsteinfassade, roter Fassadenfarbe, Walmdach und Schindeldach in Oklahoma City
Mittelgroßes, Zweistöckiges Klassisches Einfamilienhaus mit Backsteinfassade, roter Fassadenfarbe, Walmdach und Schindeldach in Oklahoma City
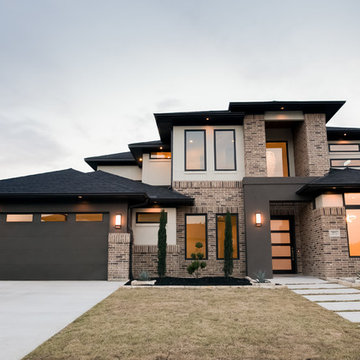
Ariana with ANM Photography. www.anmphoto.com
Großes, Zweistöckiges Modernes Einfamilienhaus mit Backsteinfassade, bunter Fassadenfarbe, Halbwalmdach und Blechdach in Dallas
Großes, Zweistöckiges Modernes Einfamilienhaus mit Backsteinfassade, bunter Fassadenfarbe, Halbwalmdach und Blechdach in Dallas
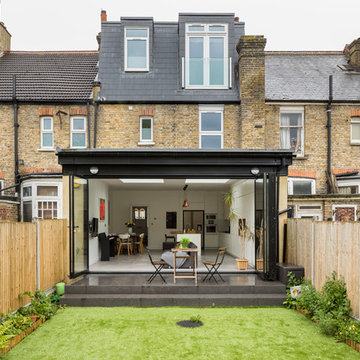
Back of the house with a new extension housing kitchen, living and dining areas, and a new dormer on the top floor.
Photo by Chris Snook
Mittelgroßes, Dreistöckiges Modernes Reihenhaus mit Backsteinfassade, beiger Fassadenfarbe, Schindeldach und Flachdach in London
Mittelgroßes, Dreistöckiges Modernes Reihenhaus mit Backsteinfassade, beiger Fassadenfarbe, Schindeldach und Flachdach in London

Gut renovation of 1880's townhouse. New vertical circulation and dramatic rooftop skylight bring light deep in to the middle of the house. A new stair to roof and roof deck complete the light-filled vertical volume. Programmatically, the house was flipped: private spaces and bedrooms are on lower floors, and the open plan Living Room, Dining Room, and Kitchen is located on the 3rd floor to take advantage of the high ceiling and beautiful views. A new oversized front window on 3rd floor provides stunning views across New York Harbor to Lower Manhattan.
The renovation also included many sustainable and resilient features, such as the mechanical systems were moved to the roof, radiant floor heating, triple glazed windows, reclaimed timber framing, and lots of daylighting.
All photos: Lesley Unruh http://www.unruhphoto.com/
Häuser mit Backsteinfassade und gestrichenen Ziegeln Ideen und Design
5
