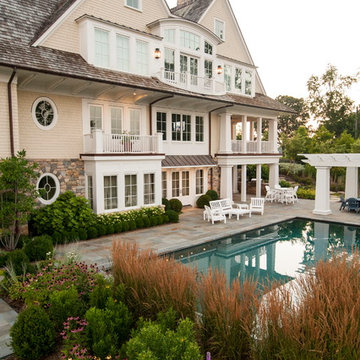Häuser mit beiger Fassadenfarbe Ideen und Design
Suche verfeinern:
Budget
Sortieren nach:Heute beliebt
1 – 20 von 31 Fotos
1 von 3
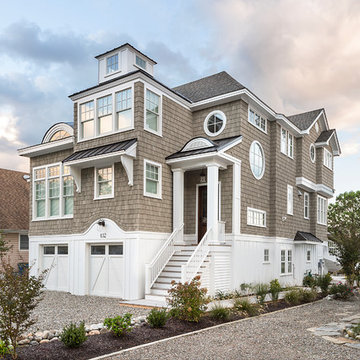
Brian Wetzel
Dreistöckiges Maritimes Haus mit beiger Fassadenfarbe, Walmdach und Schindeldach in Sonstige
Dreistöckiges Maritimes Haus mit beiger Fassadenfarbe, Walmdach und Schindeldach in Sonstige
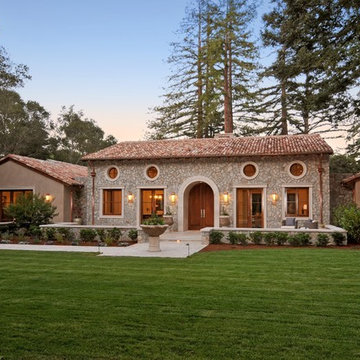
Triton Custom Builders
Einstöckiges Mediterranes Haus mit Steinfassade, beiger Fassadenfarbe und Satteldach in San Francisco
Einstöckiges Mediterranes Haus mit Steinfassade, beiger Fassadenfarbe und Satteldach in San Francisco
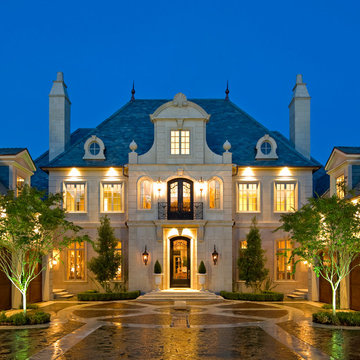
Zweistöckiges Klassisches Haus mit Steinfassade, beiger Fassadenfarbe und Walmdach in Dallas
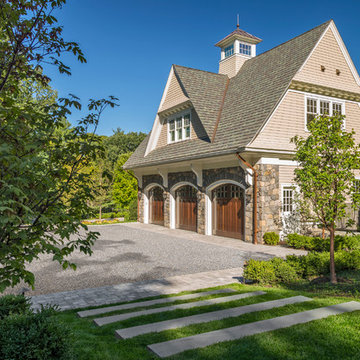
Photography by Richard Mandelkorn
Zweistöckige Klassische Holzfassade Haus mit beiger Fassadenfarbe und Satteldach in Boston
Zweistöckige Klassische Holzfassade Haus mit beiger Fassadenfarbe und Satteldach in Boston
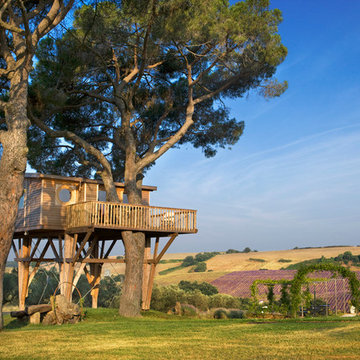
Claudia Pelizzari - PH Giorgio Baroni
Einstöckige Landhaus Holzfassade Haus mit beiger Fassadenfarbe und Flachdach in Rom
Einstöckige Landhaus Holzfassade Haus mit beiger Fassadenfarbe und Flachdach in Rom
Quartz countertops and back splash from Icon Stone + Tile.
Design and built by Trickle Creek Designer Homes
Icon Stone + Tile
521 36th Avenue Calgary AB Canada
403.532.3383 iconstonetile.com

Mittelgroßes, Dreistöckiges Klassisches Einfamilienhaus mit Backsteinfassade, beiger Fassadenfarbe und Schindeldach in Atlanta
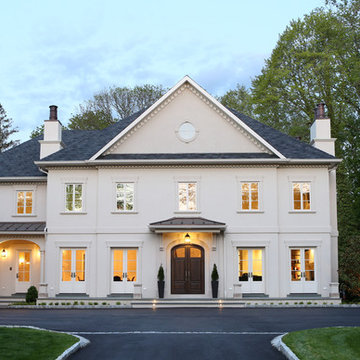
The driveway leads you to the welcoming double front mahogany door. French doors provide a classic open feel. Tom Grimes Photography
Großes, Dreistöckiges Klassisches Einfamilienhaus mit Putzfassade, beiger Fassadenfarbe, Walmdach und Schindeldach in New York
Großes, Dreistöckiges Klassisches Einfamilienhaus mit Putzfassade, beiger Fassadenfarbe, Walmdach und Schindeldach in New York
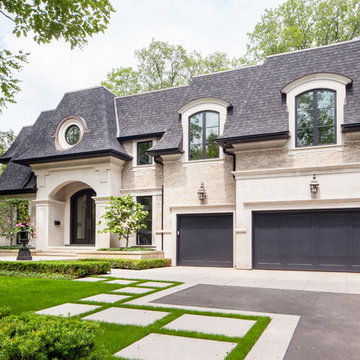
www.twofoldinteriors.com
Photo credit: Scott Norsworthy
Großes, Zweistöckiges Klassisches Einfamilienhaus mit Steinfassade, beiger Fassadenfarbe, Walmdach und Schindeldach in Toronto
Großes, Zweistöckiges Klassisches Einfamilienhaus mit Steinfassade, beiger Fassadenfarbe, Walmdach und Schindeldach in Toronto
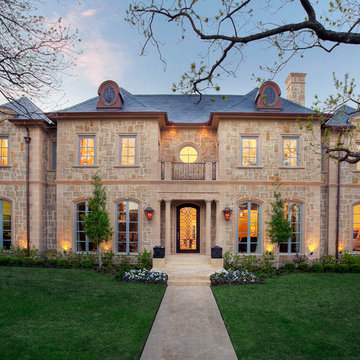
Großes Klassisches Haus mit Steinfassade und beiger Fassadenfarbe in Dallas
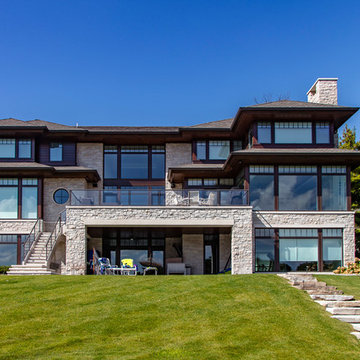
One of the hallmarks of Prairie style architecture is the integration of a home into the surrounding environment. So it is only fitting for a modern Prairie-inspired home to honor its environment through the use of sustainable materials and energy efficient systems to conserve and protect the earth on which it stands. This modern adaptation of a Prairie home in Bloomfield Hills completed in 2015 uses environmentally friendly materials and systems. Geothermal energy provides the home with a clean and sustainable source of power for the heating and cooling mechanisms, and maximizes efficiency, saving on gas and electric heating and cooling costs all year long. High R value foam insulation contributes to the energy saving and year round temperature control for superior comfort indoors. LED lighting illuminates the rooms, both in traditional light fixtures as well as in lighted shelving, display niches, and ceiling applications. Low VOC paint was used throughout the home in order to maintain the purest possible air quality for years to come. The homeowners will enjoy their beautiful home even more knowing it respects the land, because as Thoreau said, “What is the use of a house if you don’t have a decent planet to put it on?”
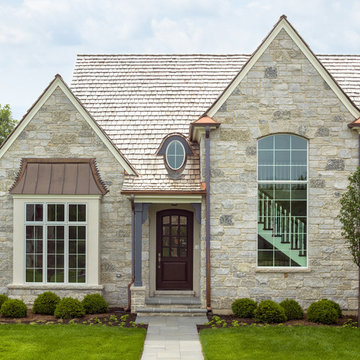
Cynthia Lynn Photography
Zweistöckiges Klassisches Haus mit Steinfassade, beiger Fassadenfarbe und Walmdach in Chicago
Zweistöckiges Klassisches Haus mit Steinfassade, beiger Fassadenfarbe und Walmdach in Chicago
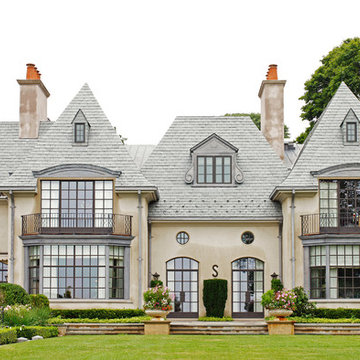
The Outdoor Lights designed the outdoor and landscape lighting for this Connecticut home designed by Summerour Architects. Interior design by Beth Webb Interiors, Landscape design by Planters Garden and ironwork by Calhoun Metalworks.
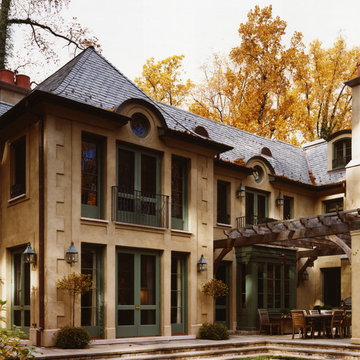
Photographer: Anice Hoachlander from Hoachlander Davis Photography, LLC Principal Architect: Anthony "Ankie" Barnes, AIA, LEED AP Project Architect: Timothy Clites
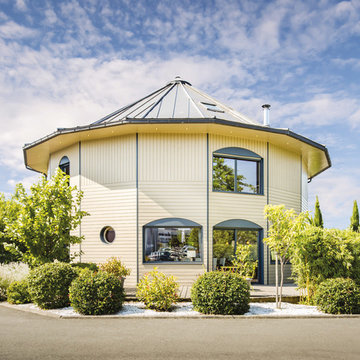
Visitez là du lundi au samedi ! C'est notre maison témoin Angevine
Großes, Zweistöckiges Modernes Einfamilienhaus mit beiger Fassadenfarbe, Walmdach und Blechdach in Angers
Großes, Zweistöckiges Modernes Einfamilienhaus mit beiger Fassadenfarbe, Walmdach und Blechdach in Angers
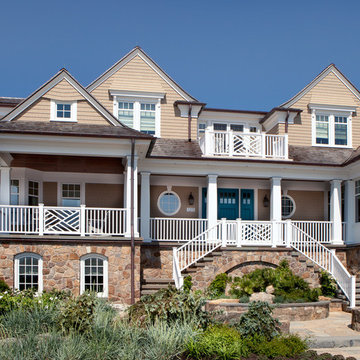
Dreistöckiges, Großes Maritimes Einfamilienhaus mit Mix-Fassade, beiger Fassadenfarbe, Satteldach und Schindeldach in New York
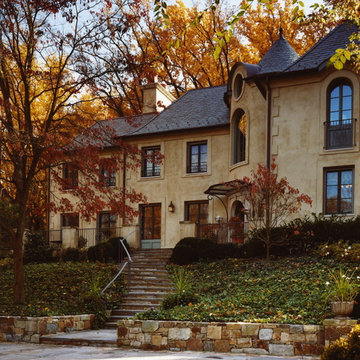
Photographer: Anice Hoachlander from Hoachlander Davis Photography, LLC Principal Architect: Anthony "Ankie" Barnes, AIA, LEED AP Project Architect: Timothy Clites
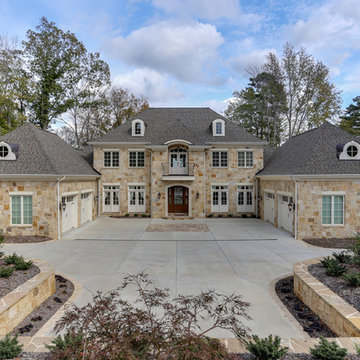
Photography by Tad Davis
Geräumiges, Dreistöckiges Klassisches Haus mit Steinfassade, beiger Fassadenfarbe und Walmdach in Raleigh
Geräumiges, Dreistöckiges Klassisches Haus mit Steinfassade, beiger Fassadenfarbe und Walmdach in Raleigh
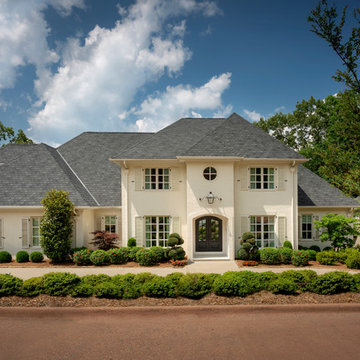
Painted Brick Exterior, Gas Lamp Designed by Old World Gas Lamps , Lincoln Windows, Slate Line Shingle, Louvered Shutters
Großes, Zweistöckiges Klassisches Einfamilienhaus mit Walmdach, Schindeldach, Steinfassade und beiger Fassadenfarbe in Little Rock
Großes, Zweistöckiges Klassisches Einfamilienhaus mit Walmdach, Schindeldach, Steinfassade und beiger Fassadenfarbe in Little Rock
Häuser mit beiger Fassadenfarbe Ideen und Design
1
