Häuser mit beiger Fassadenfarbe und braunem Dach Ideen und Design
Suche verfeinern:
Budget
Sortieren nach:Heute beliebt
61 – 80 von 1.809 Fotos
1 von 3
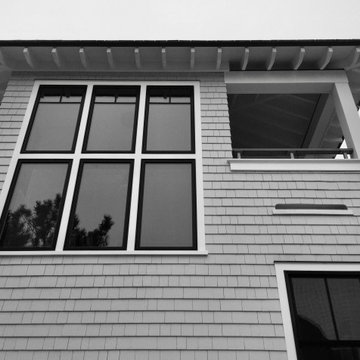
Großes, Zweistöckiges Maritimes Haus mit beiger Fassadenfarbe, Walmdach, Schindeldach, braunem Dach und Schindeln in New York
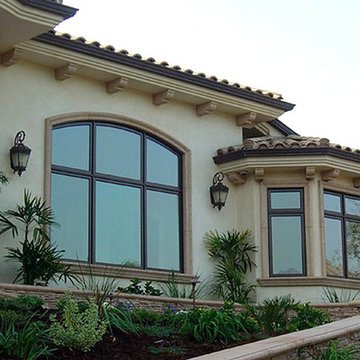
Exterior Facade:
New large Estate custom Home on 1/2 acre lot Covina Hills http://ZenArchitect.com
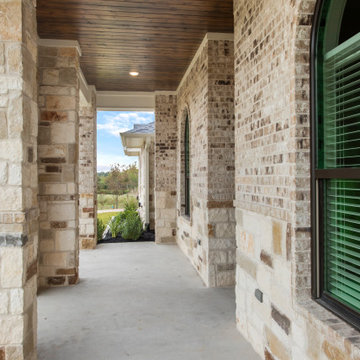
Großes, Einstöckiges Klassisches Einfamilienhaus mit Backsteinfassade, beiger Fassadenfarbe, Schindeldach, braunem Dach und Wandpaneelen in Sonstige
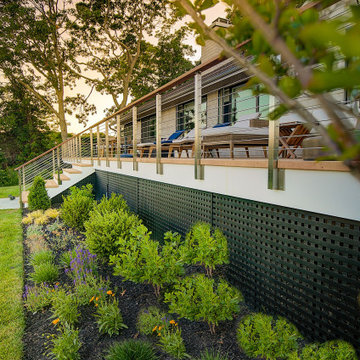
This charming ranch on the north fork of Long Island received a long overdo update. All the windows were replaced with more modern looking black framed Andersen casement windows. The front entry door and garage door compliment each other with the a column of horizontal windows. The Maibec siding really makes this house stand out while complimenting the natural surrounding. Finished with black gutters and leaders that compliment that offer function without taking away from the clean look of the new makeover. The front entry was given a streamlined entry with Timbertech decking and Viewrail railing. The rear deck, also Timbertech and Viewrail, include black lattice that finishes the rear deck with out detracting from the clean lines of this deck that spans the back of the house. The Viewrail provides the safety barrier needed without interfering with the amazing view of the water.
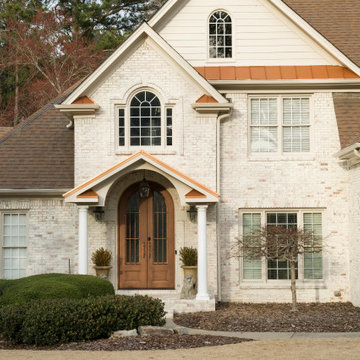
Post exterior painting, this 2-story traditional now enjoys a handsome portico featuring a arched ceiling that mimics the curve of the front doors. Two columns support either side. Portico trim echoes some of the copper metal roof . This project really is a stunner!

Dreistöckiges Landhaus Einfamilienhaus mit Steinfassade, beiger Fassadenfarbe, Satteldach, Schindeldach und braunem Dach in Gloucestershire
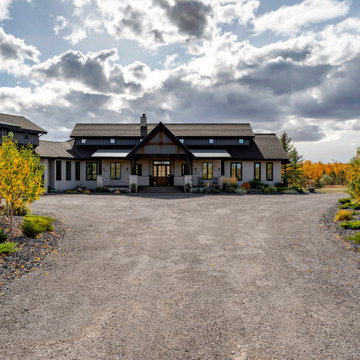
View of the front covered porch from the landscaped gate entrance.
Großes, Zweistöckiges Country Einfamilienhaus mit Steinfassade, beiger Fassadenfarbe, Pultdach, Misch-Dachdeckung, braunem Dach und Wandpaneelen in Calgary
Großes, Zweistöckiges Country Einfamilienhaus mit Steinfassade, beiger Fassadenfarbe, Pultdach, Misch-Dachdeckung, braunem Dach und Wandpaneelen in Calgary
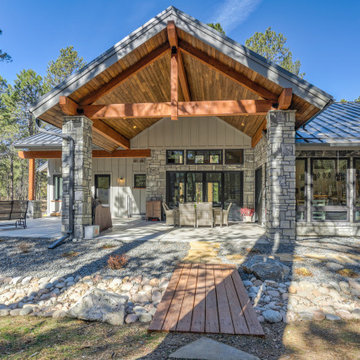
Großes, Einstöckiges Landhaus Einfamilienhaus mit Steinfassade, beiger Fassadenfarbe, Blechdach und braunem Dach in Denver
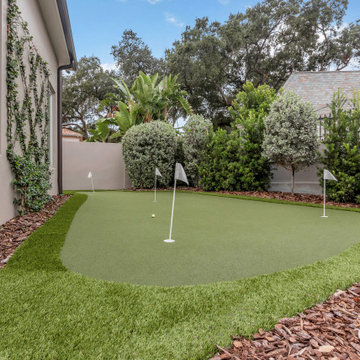
This custom built 2-story French Country style home is a beautiful retreat in the South Tampa area. The exterior of the home was designed to strike a subtle balance of stucco and stone, brought together by a neutral color palette with contrasting rust-colored garage doors and shutters. To further emphasize the European influence on the design, unique elements like the curved roof above the main entry and the castle tower that houses the octagonal shaped master walk-in shower jutting out from the main structure. Additionally, the entire exterior form of the home is lined with authentic gas-lit sconces. The rear of the home features a putting green, pool deck, outdoor kitchen with retractable screen, and rain chains to speak to the country aesthetic of the home.
Inside, you are met with a two-story living room with full length retractable sliding glass doors that open to the outdoor kitchen and pool deck. A large salt aquarium built into the millwork panel system visually connects the media room and living room. The media room is highlighted by the large stone wall feature, and includes a full wet bar with a unique farmhouse style bar sink and custom rustic barn door in the French Country style. The country theme continues in the kitchen with another larger farmhouse sink, cabinet detailing, and concealed exhaust hood. This is complemented by painted coffered ceilings with multi-level detailed crown wood trim. The rustic subway tile backsplash is accented with subtle gray tile, turned at a 45 degree angle to create interest. Large candle-style fixtures connect the exterior sconces to the interior details. A concealed pantry is accessed through hidden panels that match the cabinetry. The home also features a large master suite with a raised plank wood ceiling feature, and additional spacious guest suites. Each bathroom in the home has its own character, while still communicating with the overall style of the home.
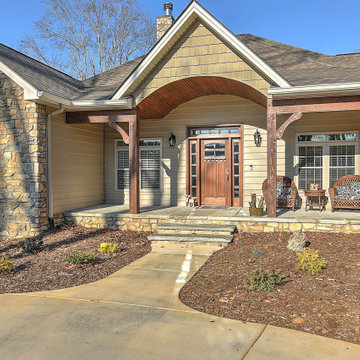
Großes, Zweistöckiges Klassisches Einfamilienhaus mit Steinfassade, beiger Fassadenfarbe, Walmdach, Schindeldach, braunem Dach und Verschalung in Sonstige
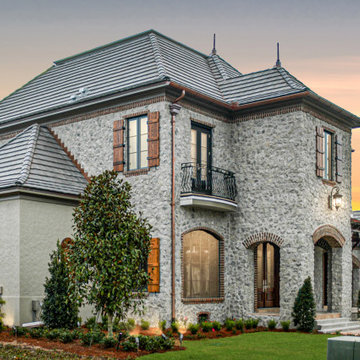
Geräumiges, Dreistöckiges Einfamilienhaus mit Steinfassade, beiger Fassadenfarbe und braunem Dach in Chicago
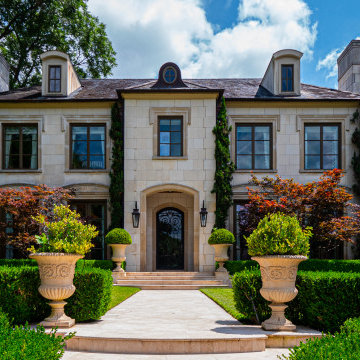
Zweistöckiges Mediterranes Einfamilienhaus mit beiger Fassadenfarbe, Satteldach, Schindeldach und braunem Dach in Dallas
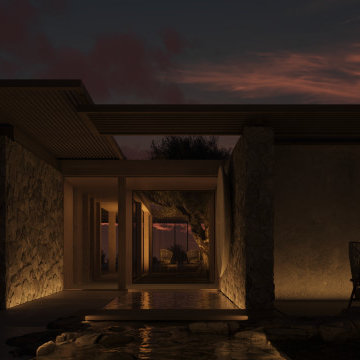
As dusk settles, this architectural marvel whispers the language of minimalist elegance, where the warmth of ambient lighting contrasts the dusky sky. The clean lines of the structure are a testament to modern design, while the use of natural materials grounds the home in the serene beauty of its surroundings. The seamless indoor-outdoor transition invites the tranquility of the evening into every living space.
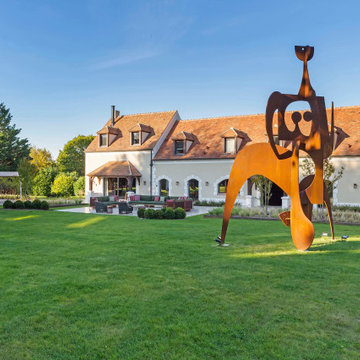
Geräumiges, Dreistöckiges Industrial Einfamilienhaus mit beiger Fassadenfarbe, Satteldach, Ziegeldach und braunem Dach in Paris
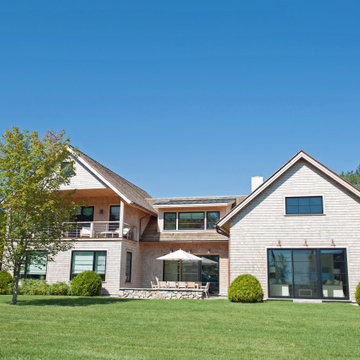
Mittelgroßes, Zweistöckiges Modernes Haus mit beiger Fassadenfarbe, Satteldach, Schindeldach, braunem Dach und Schindeln in Bridgeport
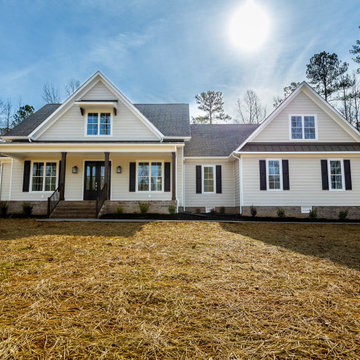
One of our most popular floor plans! This 3300 sq foot, 4 bedroom, 3.5 bath home is a great blend of both traditional and farmhouse styles. Open concept design and ideal for first floor living as all bedrooms are on the first floor. Extra large closets and laundry room, along with walk in pantry. Upstairs features a bonus space above the garage with a full bath that makes for a great guest or teen suite. Abundance of walk in attic storage that can be configured for additional living space. Oversized 2 car garage with large storage closet.
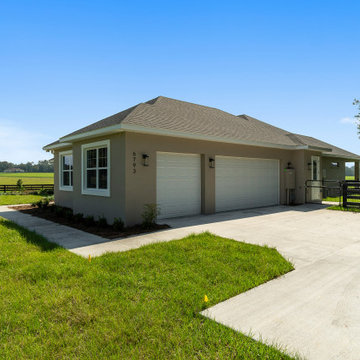
Mittelgroßes, Einstöckiges Klassisches Einfamilienhaus mit beiger Fassadenfarbe, Schindeldach und braunem Dach in Sonstige

Mittelgroßes, Zweistöckiges Klassisches Einfamilienhaus mit Steinfassade, beiger Fassadenfarbe, Satteldach, Schindeldach, braunem Dach und Verschalung in Nashville
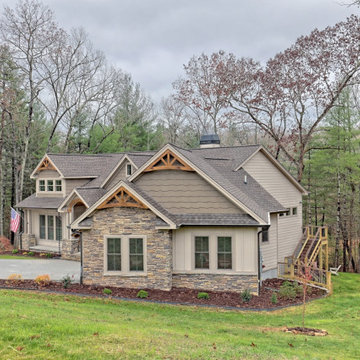
This welcoming Craftsman style home features an angled garage, statement fireplace, open floor plan, and a partly finished basement.
Großes, Zweistöckiges Uriges Einfamilienhaus mit Faserzement-Fassade, beiger Fassadenfarbe, Satteldach, Schindeldach, braunem Dach und Wandpaneelen in Atlanta
Großes, Zweistöckiges Uriges Einfamilienhaus mit Faserzement-Fassade, beiger Fassadenfarbe, Satteldach, Schindeldach, braunem Dach und Wandpaneelen in Atlanta

Geräumiges, Vierstöckiges Modernes Einfamilienhaus mit Steinfassade, beiger Fassadenfarbe, Walmdach, Blechdach und braunem Dach in Salt Lake City
Häuser mit beiger Fassadenfarbe und braunem Dach Ideen und Design
4