Häuser mit beiger Fassadenfarbe und Pultdach Ideen und Design
Suche verfeinern:
Budget
Sortieren nach:Heute beliebt
241 – 260 von 1.981 Fotos
1 von 3
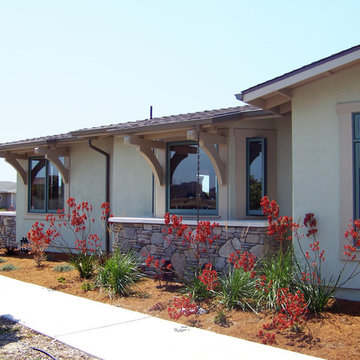
Mittelgroßes, Einstöckiges Uriges Einfamilienhaus mit Putzfassade, beiger Fassadenfarbe, Pultdach und Schindeldach in San Luis Obispo
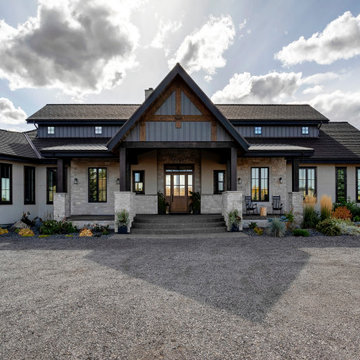
Großes, Zweistöckiges Landhaus Einfamilienhaus mit Steinfassade, beiger Fassadenfarbe, Pultdach, Misch-Dachdeckung, braunem Dach und Wandpaneelen in Calgary
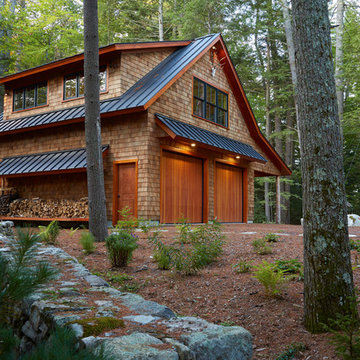
Photo by Jon Reece
Große, Zweistöckige Rustikale Holzfassade Haus mit beiger Fassadenfarbe und Pultdach in Portland Maine
Große, Zweistöckige Rustikale Holzfassade Haus mit beiger Fassadenfarbe und Pultdach in Portland Maine
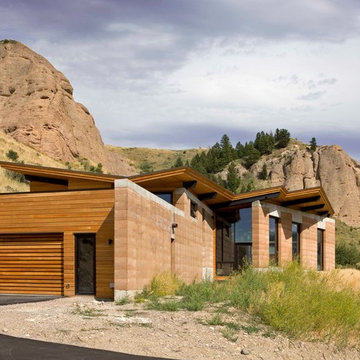
Custom Home in Jackson Hole, WY
Ward + Blake Architects
JK Lawrence Photography
Einstöckiges, Mittelgroßes Modernes Einfamilienhaus mit beiger Fassadenfarbe, Pultdach und Mix-Fassade in Sonstige
Einstöckiges, Mittelgroßes Modernes Einfamilienhaus mit beiger Fassadenfarbe, Pultdach und Mix-Fassade in Sonstige
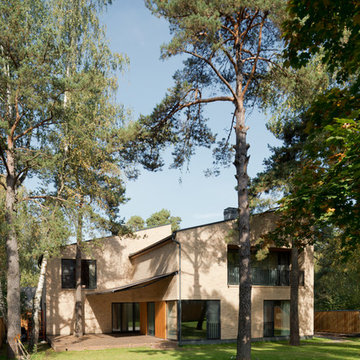
Открытая терраса из термодревесины во внутреннем дворе. Сквозь неё прорастает сохранённая во время строительства сосна. Фасад облицован бельгийским кирпичом ручной формовки и термодревесиной. С правой стороны над витражами маркиза в закрытом состоянии.
Архитекторы: Сергей Гикало, Александр Купцов, Антон Федулов
Фото: Илья Иванов
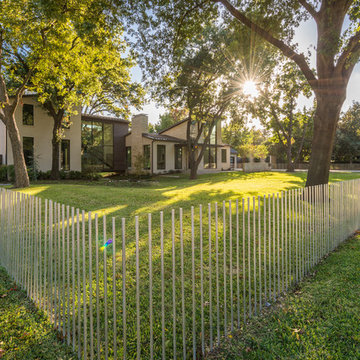
Großes, Zweistöckiges Modernes Haus mit Mix-Fassade, beiger Fassadenfarbe und Pultdach in Dallas
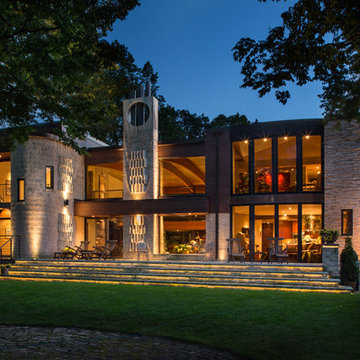
Edmunds Studios
Zweistöckiges Stilmix Haus mit Steinfassade, beiger Fassadenfarbe und Pultdach in Milwaukee
Zweistöckiges Stilmix Haus mit Steinfassade, beiger Fassadenfarbe und Pultdach in Milwaukee
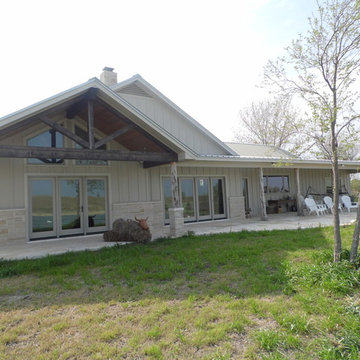
Custom Country Style remodel rear view with new wing (Master bed room porch)
Großes, Einstöckiges Landhausstil Haus mit Mix-Fassade, beiger Fassadenfarbe und Pultdach in Austin
Großes, Einstöckiges Landhausstil Haus mit Mix-Fassade, beiger Fassadenfarbe und Pultdach in Austin
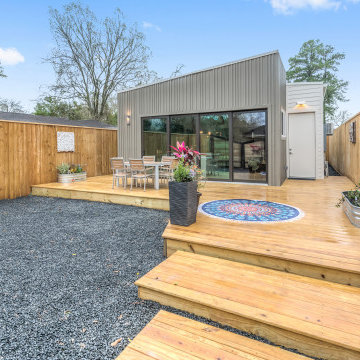
Designed + Built + Curated by Steven Allen Designs, LLC. ***Specializing in making your home a work of ART***
New Construction outside of Garden Oaks that highlights Innovative Designs/Patterns/Textures + Concrete Countertops + Vintage Furnishings + Custom Italian Laminated Cabinets + Polished Concrete Flooring + Executive Birch Bedroom with Chevron Pattern + Mitsubishi MiniSplits + Multi-Sliding Exterior Door + Large Deck + Designer Fixtures
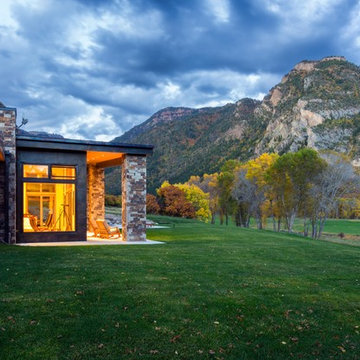
The east-facing covered patios overlook the main pasture on the ranch.
David Lauer Photography
Einstöckiges, Großes Modernes Haus mit Steinfassade, Pultdach und beiger Fassadenfarbe in Denver
Einstöckiges, Großes Modernes Haus mit Steinfassade, Pultdach und beiger Fassadenfarbe in Denver
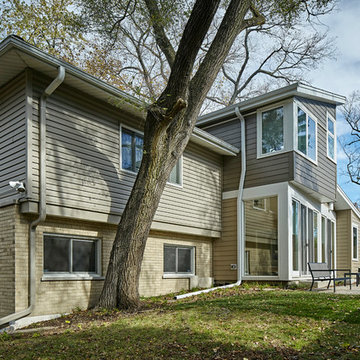
Patsy McEnroe
Retro Haus mit Faserzement-Fassade, beiger Fassadenfarbe und Pultdach in Chicago
Retro Haus mit Faserzement-Fassade, beiger Fassadenfarbe und Pultdach in Chicago
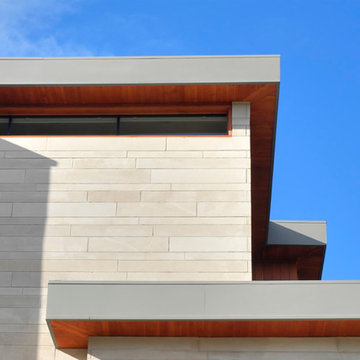
Großes, Zweistöckiges Modernes Einfamilienhaus mit Mix-Fassade, beiger Fassadenfarbe und Pultdach in Denver
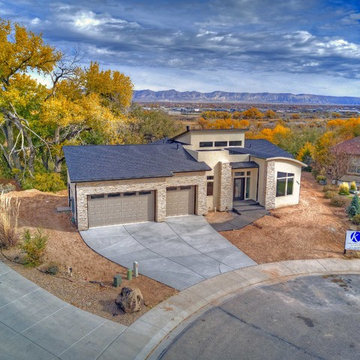
Fantastic aerial view of the front elevation. The main level is something to see. A large game room and 3 secondary bedrooms are on the lower level.
Großes, Zweistöckiges Modernes Einfamilienhaus mit Putzfassade, beiger Fassadenfarbe, Pultdach und Schindeldach in Sonstige
Großes, Zweistöckiges Modernes Einfamilienhaus mit Putzfassade, beiger Fassadenfarbe, Pultdach und Schindeldach in Sonstige
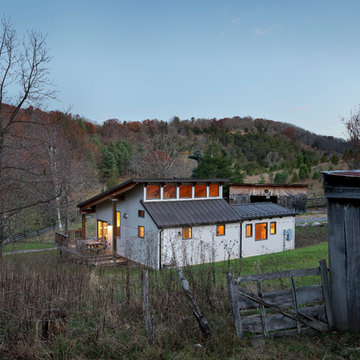
Paul Burk
Kleines, Einstöckiges Modernes Einfamilienhaus mit Faserzement-Fassade, beiger Fassadenfarbe, Pultdach und Blechdach in Washington, D.C.
Kleines, Einstöckiges Modernes Einfamilienhaus mit Faserzement-Fassade, beiger Fassadenfarbe, Pultdach und Blechdach in Washington, D.C.
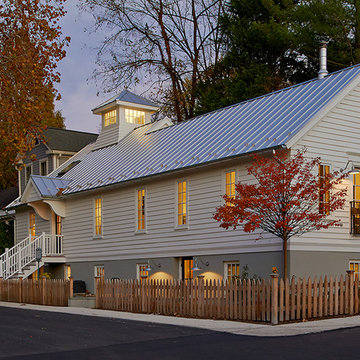
Contractor: McFarland Woods
Photographer: Hoachlander Davis Photography
Mittelgroße, Zweistöckige Klassische Holzfassade Haus mit beiger Fassadenfarbe und Pultdach in Washington, D.C.
Mittelgroße, Zweistöckige Klassische Holzfassade Haus mit beiger Fassadenfarbe und Pultdach in Washington, D.C.
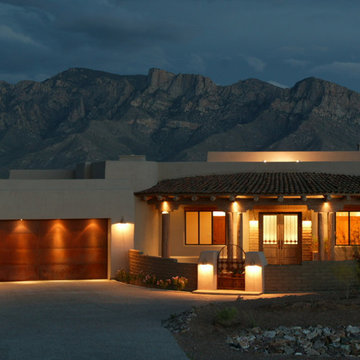
THE EXTERIOR: Stucco on 2 x 6 wood frame with plywood. Cinched clay tile roof (Redland Tile), Insulated garage metal doors with rusted metal veneer paneling (automotive quality sealer applied to panels for rust stasis). Low voltage accent lighting. Exposed small aggregate concrete driveway. Adobe courtyard wall.
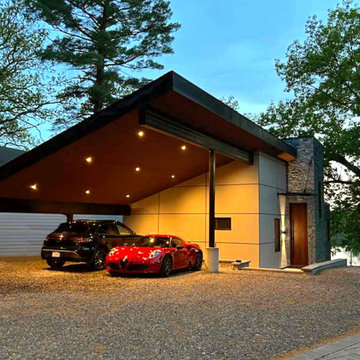
Custom Contemporary Home Design
Wayland, MA
Expansion of the original building footprint (the original home was torn down) was not allowed, by zoning ordinance. This meant the design could not add a Garage to the site, which was highly desired. To solve the issue of protected parking for the home, Tektoniks Architects designed a cantilevered roof, which also forms the principle organizing element (a "spine") for the design. A Special Permit was obtained to allow us to utilize "air rights" over the required front setback to give proper coverage for the Owner's cars. Structural supports were placed at the limits of the required setback, and the structural design provided the necessary cantilever.
The underside cladding of the Carport forms the aesthetic for the eaves and interior spaces of the home, with the slatted wood treatment extending continuously from front to back for the entire roof.
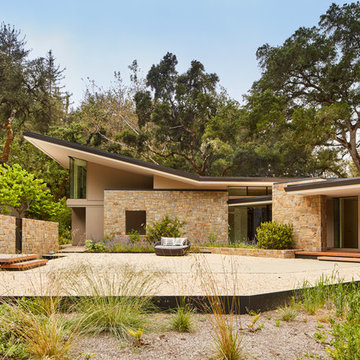
Einstöckiges Modernes Einfamilienhaus mit Mix-Fassade, beiger Fassadenfarbe, Pultdach und Blechdach in Sonstige
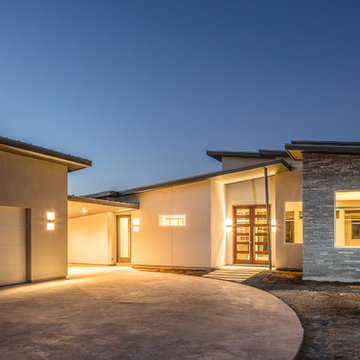
Blue Horse Building + Design /// James Leasure Photography
Großes, Einstöckiges Modernes Einfamilienhaus mit Mix-Fassade, beiger Fassadenfarbe, Pultdach und Blechdach in Austin
Großes, Einstöckiges Modernes Einfamilienhaus mit Mix-Fassade, beiger Fassadenfarbe, Pultdach und Blechdach in Austin
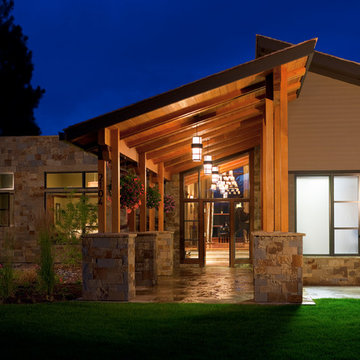
Contemporary residential home located in Bozeman Montana.
We are proud to have this project featured and published in "Timber Home Living" magazine as a special issue of "Special Kitchen & Bath" in March of 2014. Pages 51-57.
This project was a full remodel of existing house. Final project size, 6,000s.f.
Professional Photography by Karl Neumann Photography.
Häuser mit beiger Fassadenfarbe und Pultdach Ideen und Design
13