Häuser mit beiger Fassadenfarbe und Pultdach Ideen und Design
Suche verfeinern:
Budget
Sortieren nach:Heute beliebt
161 – 180 von 1.973 Fotos
1 von 3
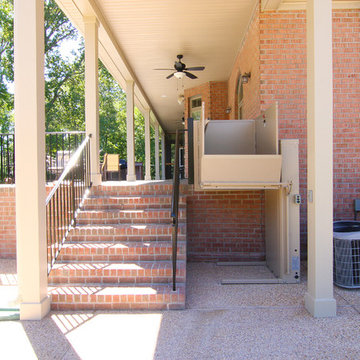
Photography: Joёlle Mclaughlin
Großes, Einstöckiges Klassisches Haus mit Backsteinfassade, beiger Fassadenfarbe und Pultdach in Sonstige
Großes, Einstöckiges Klassisches Haus mit Backsteinfassade, beiger Fassadenfarbe und Pultdach in Sonstige
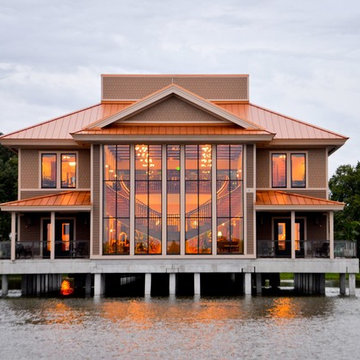
Tavares Pavilion Project
Großes, Zweistöckiges Klassisches Einfamilienhaus mit Vinylfassade, beiger Fassadenfarbe, Pultdach und Blechdach in Sonstige
Großes, Zweistöckiges Klassisches Einfamilienhaus mit Vinylfassade, beiger Fassadenfarbe, Pultdach und Blechdach in Sonstige
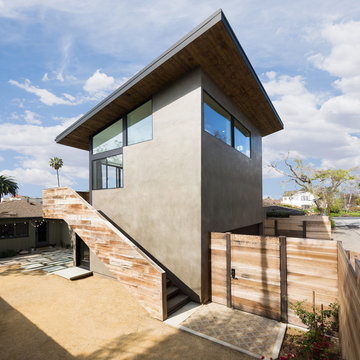
Detached accessory dwelling unit over garage from rear yard alley. Photo by Clark Dugger
Kleines, Zweistöckiges Modernes Einfamilienhaus mit Putzfassade, beiger Fassadenfarbe, Pultdach und Schindeldach in Los Angeles
Kleines, Zweistöckiges Modernes Einfamilienhaus mit Putzfassade, beiger Fassadenfarbe, Pultdach und Schindeldach in Los Angeles
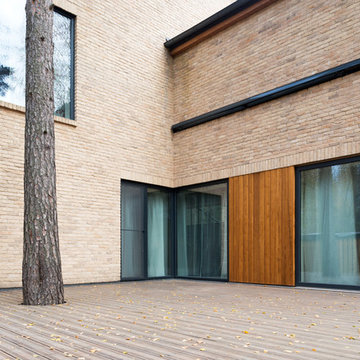
Открытая терраса из термодревесины во внутреннем дворе. Сквозь неё прорастает сохранённая во время строительства сосна. Фасад облицован бельгийским кирпичом ручной формовки и термодревесиной. С правой стороны над витражами маркиза в закрытом состоянии.
Архитекторы: Сергей Гикало, Александр Купцов, Антон Федулов
Фото: Илья Иванов
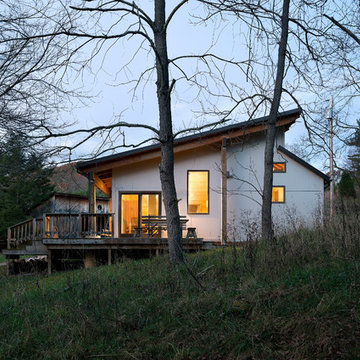
Paul Burk
Kleines, Einstöckiges Modernes Einfamilienhaus mit Faserzement-Fassade, beiger Fassadenfarbe, Pultdach und Blechdach in Washington, D.C.
Kleines, Einstöckiges Modernes Einfamilienhaus mit Faserzement-Fassade, beiger Fassadenfarbe, Pultdach und Blechdach in Washington, D.C.
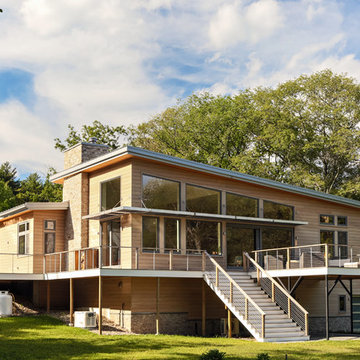
Exterior view of Net Zero Lincoln House and Greenhouse beyond, photo credit: Dan Cutrona Photography
Mittelgroßes, Zweistöckiges Modernes Haus mit beiger Fassadenfarbe, Pultdach und Blechdach in Boston
Mittelgroßes, Zweistöckiges Modernes Haus mit beiger Fassadenfarbe, Pultdach und Blechdach in Boston
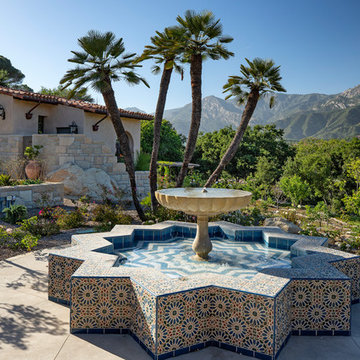
Three story Andalusian estate. Plaster and stone exterior. Red tile roof. Floor to ceiling windows and French doors. Groin vaulted ceiling on exterior deck. Guest house, numerous fountains, pool, spa, bocce court, and putting green.
Photography: Jim Bartsch
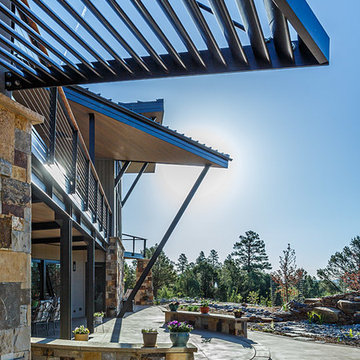
Christopher Marona
Zweistöckiges, Großes Modernes Haus mit beiger Fassadenfarbe, Mix-Fassade und Pultdach in Denver
Zweistöckiges, Großes Modernes Haus mit beiger Fassadenfarbe, Mix-Fassade und Pultdach in Denver
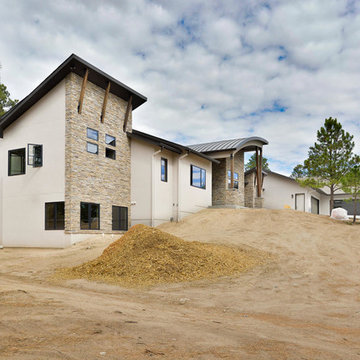
Zweistöckiges, Geräumiges Modernes Einfamilienhaus mit Mix-Fassade, beiger Fassadenfarbe, Pultdach und Schindeldach in Denver
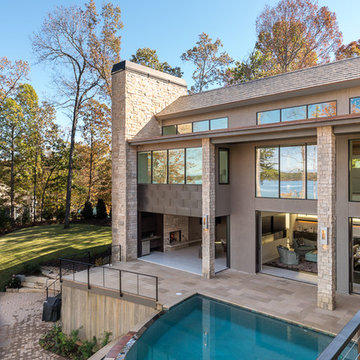
Kevin Meechan - Meechan Photography
Modernes Einfamilienhaus mit beiger Fassadenfarbe, Mix-Fassade, Pultdach und Schindeldach in Sonstige
Modernes Einfamilienhaus mit beiger Fassadenfarbe, Mix-Fassade, Pultdach und Schindeldach in Sonstige
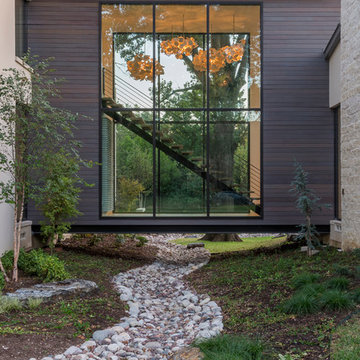
This large sprawling yard is highlighted by the house with a dry creek bed flowing under a see through corridor in the house.
Großes, Zweistöckiges Modernes Haus mit Mix-Fassade, beiger Fassadenfarbe und Pultdach in Dallas
Großes, Zweistöckiges Modernes Haus mit Mix-Fassade, beiger Fassadenfarbe und Pultdach in Dallas
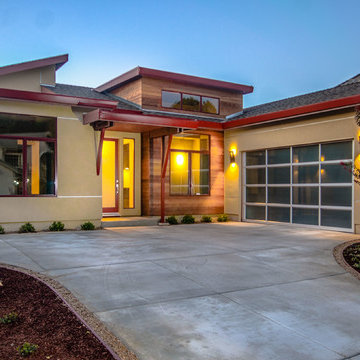
Modern construction in Davis Ca. Single story home with stucco and cedar siding with decorative horizontal reglet reveal. Obscure glass garge doors compliment the exterior while allowing plenty of light in the 3 car garage.
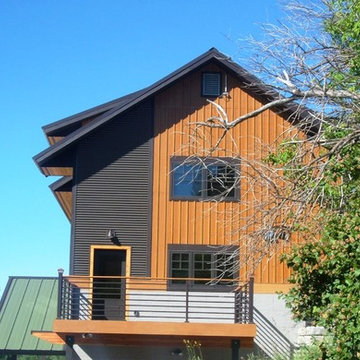
concrete house with weather-appropriate siding materials, photo by architect
Mittelgroßes, Zweistöckiges Klassisches Haus mit beiger Fassadenfarbe, Pultdach und Blechdach in Seattle
Mittelgroßes, Zweistöckiges Klassisches Haus mit beiger Fassadenfarbe, Pultdach und Blechdach in Seattle

Exterior Elevation with stone, stucco, board and batten and custom tiling
Großes, Zweistöckiges Klassisches Einfamilienhaus mit Steinfassade, beiger Fassadenfarbe, Pultdach, Misch-Dachdeckung, schwarzem Dach und Wandpaneelen in Denver
Großes, Zweistöckiges Klassisches Einfamilienhaus mit Steinfassade, beiger Fassadenfarbe, Pultdach, Misch-Dachdeckung, schwarzem Dach und Wandpaneelen in Denver
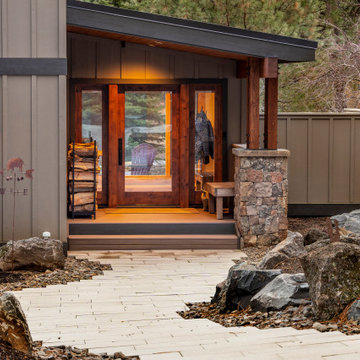
Spencer Williams started designing a remodel with these clients 7 years ago and worked through many iterations of potential remodel designs and finally landed on this configuration. Luckily, they ended up with their dream cabin and we are all still friends. The cabin looks up the Deschutes River and allows the owners to paddleboard or mountain bike directly from their home. We stripped the existing cabin down to the studs and installed all new finishes throughout and updated the configuration to more of an open floor plan. In addition to updating everything, we added or expanded spaces on both floors; bumped out the Living Room, created a new Entry, connected the detached Garage through a new Mud Room, adding an upper floor Office, and expanded their open and covered outdoor living space. We also added a new detached shop with an Exercise Room and Bathroom.
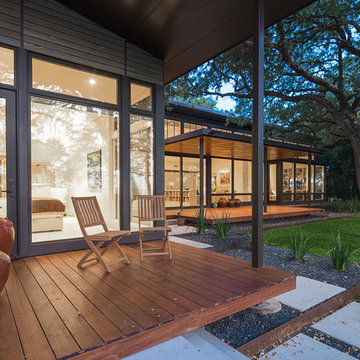
This property came with a house which proved ill-matched to our clients’ needs but which nestled neatly amid beautiful live oaks. In choosing to commission a new home, they asked that it also tuck under the limbs of the oaks and maintain a subdued presence to the street. Extraordinary efforts such as cantilevered floors and even bridging over critical root zones allow the design to be truly fitted to the site and to co-exist with the trees, the grandest of which is the focal point of the entry courtyard.
Of equal importance to the trees and view was to provide, conversely, for walls to display 35 paintings and numerous books. From form to smallest detail, the house is quiet and subtle.
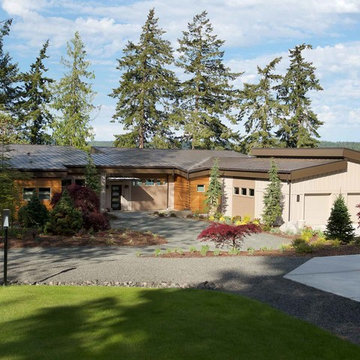
With a large metal shed roof, architectural interest is elevated with the use of a mix of cedar, board and batten and lap board siding. The result is a clean and contemporary look in a natural setting.
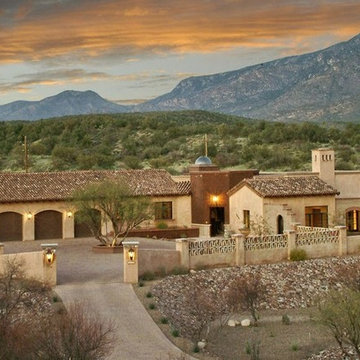
Mexican Hacienda home located in high desert area, north of Tucson. Cinched clay tile roofing, masonry construction with adobe stucco finishes.
Designer/Builder; Michael Gomez
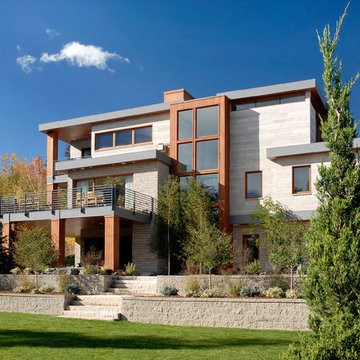
Dreistöckiges, Großes Modernes Einfamilienhaus mit beiger Fassadenfarbe, Mix-Fassade und Pultdach in Denver
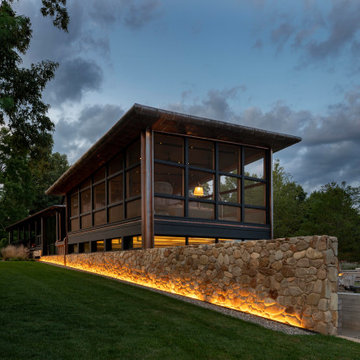
Geräumiges, Zweistöckiges Modernes Einfamilienhaus mit Steinfassade, beiger Fassadenfarbe, Pultdach und Blechdach
Häuser mit beiger Fassadenfarbe und Pultdach Ideen und Design
9