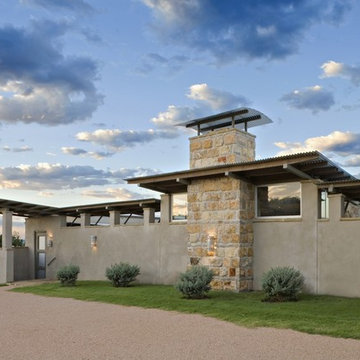Häuser mit beiger Fassadenfarbe und Pultdach Ideen und Design
Sortieren nach:Heute beliebt
21 – 40 von 1.973 Fotos
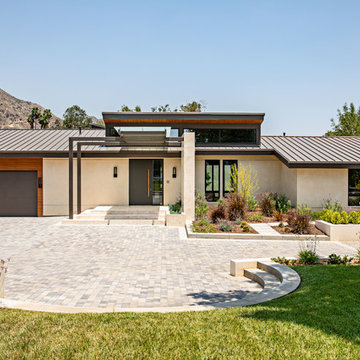
A Southern California contemporary residence designed by Atelier R Design with the Glo European Windows D1 Modern Entry door accenting the modern aesthetic.
Sterling Reed Photography
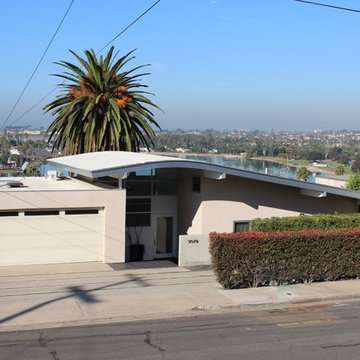
The remodel features a curving roof at the sunken entry.
The remodel involved the enlarging of the master bedroom and remodel of the entry and living room.
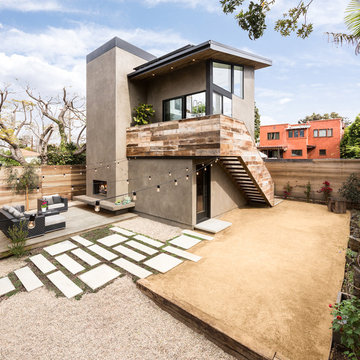
Outdoor living room on raised deck with hardscape ties the main house to the detached accessory dwelling unit over garage in this Mar Vista neighborhood of Los Angeles, California. Photo by Clark Dugger
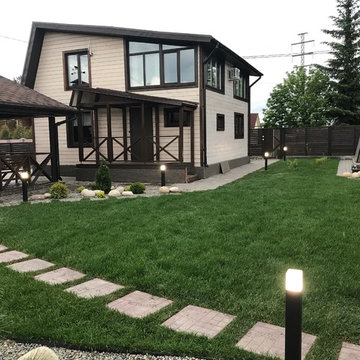
Kleines, Zweistöckiges Klassisches Haus mit beiger Fassadenfarbe, Pultdach und Schindeldach in Novosibirsk
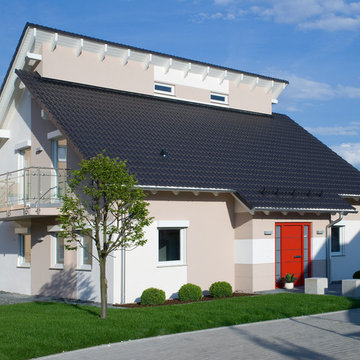
Musterhaus in der FertighausWelt Nürnberg
Modernes Haus mit beiger Fassadenfarbe und Pultdach in Nürnberg
Modernes Haus mit beiger Fassadenfarbe und Pultdach in Nürnberg
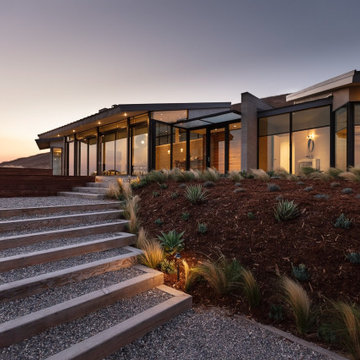
Mittelgroßes, Einstöckiges Modernes Einfamilienhaus mit Putzfassade, beiger Fassadenfarbe, Pultdach und Blechdach in Santa Barbara
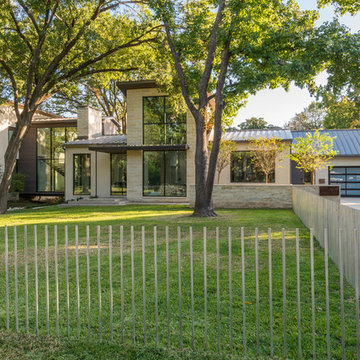
Großes, Zweistöckiges Modernes Haus mit Mix-Fassade, beiger Fassadenfarbe und Pultdach in Dallas
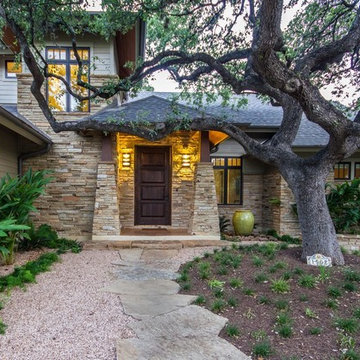
Carefully designed by Chuck Krueger, AIA to wrap around the branches of this Heritage Live Oak Tree, this home features a birds nest retreat for homeowner. Although new, this home looks like it's been in the neighborhood since the beginning. It's dry stack limestone and beams give it a very warm and charming appeal.
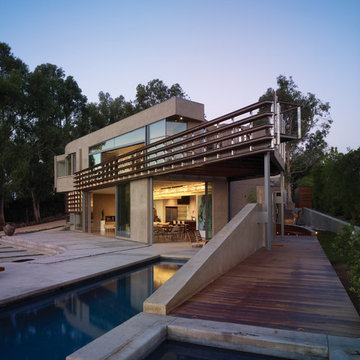
View of pool and upper level deck.
Mittelgroßes, Zweistöckiges Modernes Haus mit Putzfassade, beiger Fassadenfarbe und Pultdach in Los Angeles
Mittelgroßes, Zweistöckiges Modernes Haus mit Putzfassade, beiger Fassadenfarbe und Pultdach in Los Angeles
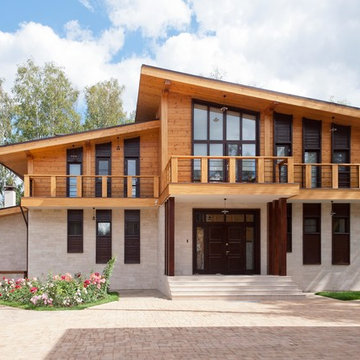
Балкон кабинета накрывает лестницу и крыльцо входа.
Mittelgroßes, Zweistöckiges Nordisches Haus mit Pultdach, Blechdach und beiger Fassadenfarbe in Moskau
Mittelgroßes, Zweistöckiges Nordisches Haus mit Pultdach, Blechdach und beiger Fassadenfarbe in Moskau
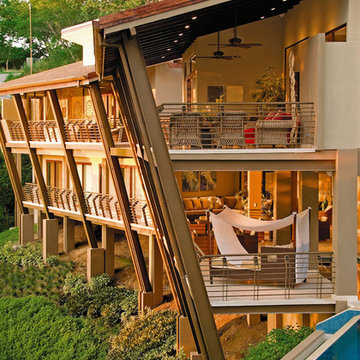
Bartlett Residence has plenty of outdoor spaces where the user can enjoy the breeze and the tropical climate while having a nice shade. There are different ambiences where the architecture allows the enjoyment of the surrounding Costa Rica's tropical nature //Gerardo Marín E.
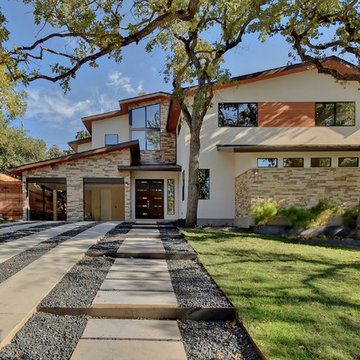
This 3400 square foot home is located in the Tarrytown section of Austin, Texas. The home's layout was arranged to preserve the two large trees in the front yard. It was built by Lohr Homes in 2016.
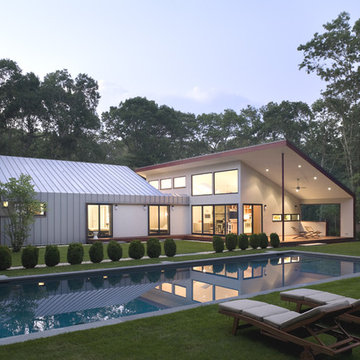
Mittelgroßes, Einstöckiges Modernes Bungalow mit Metallfassade, Pultdach und beiger Fassadenfarbe in New York
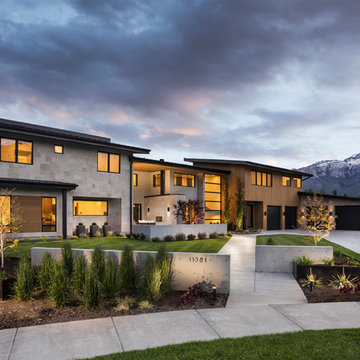
Joshua Caldwell
Geräumiges, Zweistöckiges Modernes Einfamilienhaus mit Mix-Fassade, beiger Fassadenfarbe und Pultdach in Salt Lake City
Geräumiges, Zweistöckiges Modernes Einfamilienhaus mit Mix-Fassade, beiger Fassadenfarbe und Pultdach in Salt Lake City
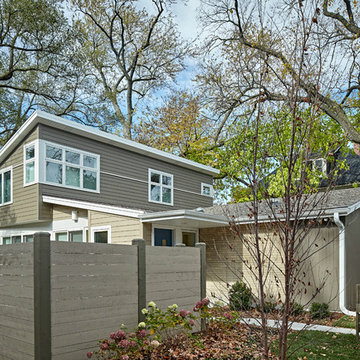
Patsy McEnroe
Mittelgroßes Retro Haus mit Faserzement-Fassade, beiger Fassadenfarbe und Pultdach in Chicago
Mittelgroßes Retro Haus mit Faserzement-Fassade, beiger Fassadenfarbe und Pultdach in Chicago
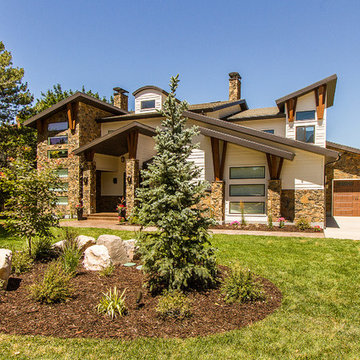
A modern style house plan designed by Walker Home Design and built by Ironwood Custom Homes in Utah. This is the Newpark House Plan featuring modern architectural details in the roof angles and windows.
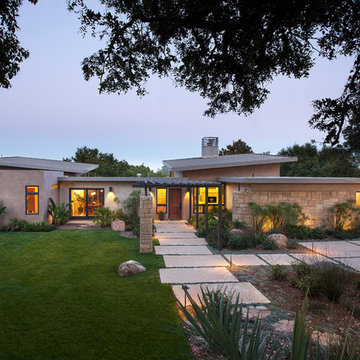
Großes Modernes Haus mit Mix-Fassade, beiger Fassadenfarbe und Pultdach in Santa Barbara
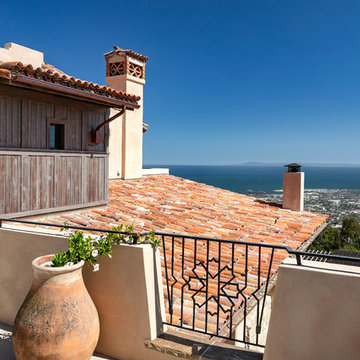
Three story Andalusian estate. Plaster and stone exterior. Red tile roof. Floor to ceiling windows and French doors. Groin vaulted ceiling on exterior deck. Numerous fountains, pool, spa, bocce court, and putting green.
Photography: Jim Bartsch
Kleines, Einstöckiges Haus mit Mix-Fassade, beiger Fassadenfarbe und Pultdach in New York
Häuser mit beiger Fassadenfarbe und Pultdach Ideen und Design
2
