Häuser mit beiger Fassadenfarbe und Pultdach Ideen und Design
Suche verfeinern:
Budget
Sortieren nach:Heute beliebt
121 – 140 von 1.973 Fotos
1 von 3
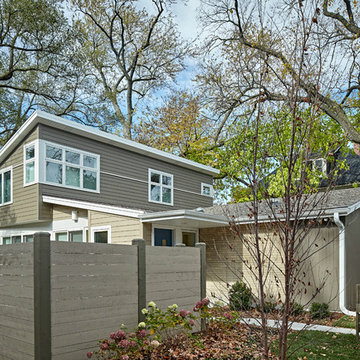
Patsy McEnroe
Mittelgroßes Retro Haus mit Faserzement-Fassade, beiger Fassadenfarbe und Pultdach in Chicago
Mittelgroßes Retro Haus mit Faserzement-Fassade, beiger Fassadenfarbe und Pultdach in Chicago
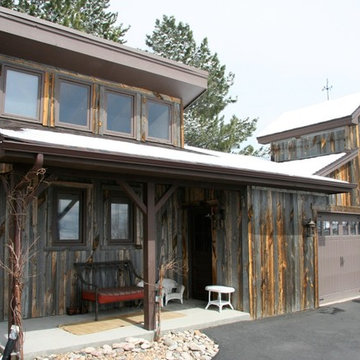
We tore down most of an old home, but kept a funky 1970's garage addition because it was located where we weren't able to re-build anyway. We re-framed the roof to add the cupola, added the roof overhanging the front porch and sided it in barnwood (recycled Wyoming snow fence) and it turned out great.
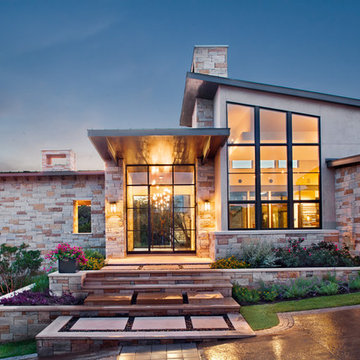
Attempting to capture a Hill Country view, this contemporary house surrounds a cluster of trees in a generous courtyard. Water elements, photovoltaics, lighting controls, and ‘smart home’ features are essential components of this high-tech, yet warm and inviting home.
Published:
Bathroom Trends, Volume 30, Number 1
Austin Home, Winter 2012
Photo Credit: Coles Hairston
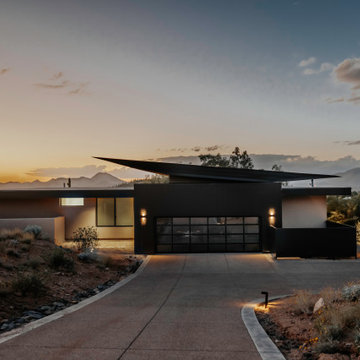
Floating roof over the Chaten Home
Großes, Einstöckiges Modernes Einfamilienhaus mit Putzfassade, beiger Fassadenfarbe, Pultdach, Blechdach und braunem Dach in Phoenix
Großes, Einstöckiges Modernes Einfamilienhaus mit Putzfassade, beiger Fassadenfarbe, Pultdach, Blechdach und braunem Dach in Phoenix
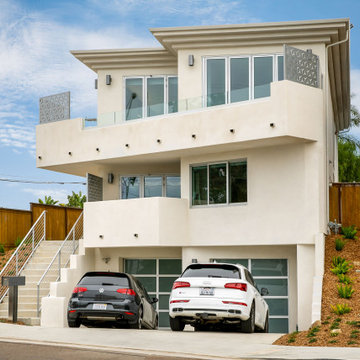
Großes, Dreistöckiges Modernes Einfamilienhaus mit Putzfassade, beiger Fassadenfarbe, Pultdach und Schindeldach in San Diego
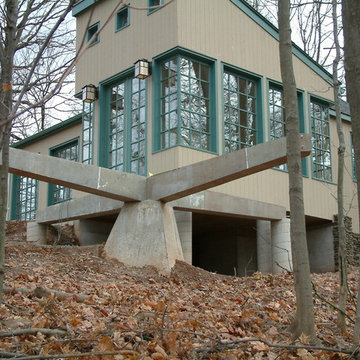
Mittelgroße, Einstöckige Moderne Holzfassade Haus mit beiger Fassadenfarbe und Pultdach in New York
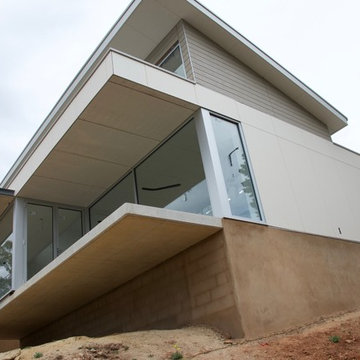
Exotec cladding up to 3 metres with Ecoply cladding above.
All windows doubl glazed in commercial grade aluminium frames,
Warwick O'Brien
Mittelgroßes, Zweistöckiges Modernes Haus mit Faserzement-Fassade, beiger Fassadenfarbe und Pultdach in Adelaide
Mittelgroßes, Zweistöckiges Modernes Haus mit Faserzement-Fassade, beiger Fassadenfarbe und Pultdach in Adelaide
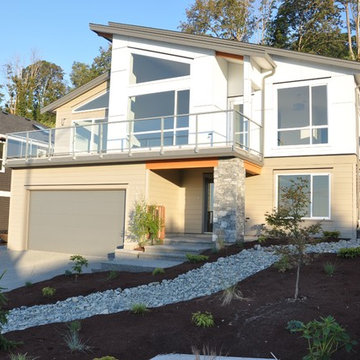
Mittelgroßes, Zweistöckiges Modernes Einfamilienhaus mit Vinylfassade, beiger Fassadenfarbe und Pultdach in Vancouver
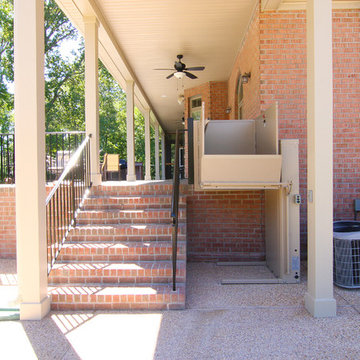
Photography: Joёlle Mclaughlin
Großes, Einstöckiges Klassisches Haus mit Backsteinfassade, beiger Fassadenfarbe und Pultdach in Sonstige
Großes, Einstöckiges Klassisches Haus mit Backsteinfassade, beiger Fassadenfarbe und Pultdach in Sonstige
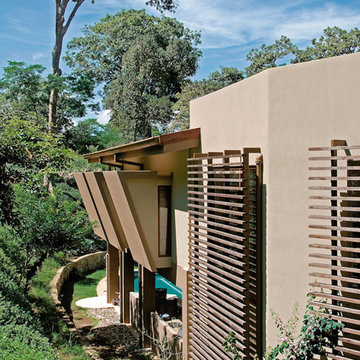
Bartlett Residence features screen protectors for its windows that are really exposed. This way the thermal load is reduced which means savings in the air conditioner expenses. This screens also provide privacy and a nice effect produced bye the casting shadows in the interior. //Gerardo Marín E.

Exterior Elevation with stone, stucco, board and batten and custom tiling
Großes, Zweistöckiges Klassisches Einfamilienhaus mit Steinfassade, beiger Fassadenfarbe, Pultdach, Misch-Dachdeckung, schwarzem Dach und Wandpaneelen in Denver
Großes, Zweistöckiges Klassisches Einfamilienhaus mit Steinfassade, beiger Fassadenfarbe, Pultdach, Misch-Dachdeckung, schwarzem Dach und Wandpaneelen in Denver
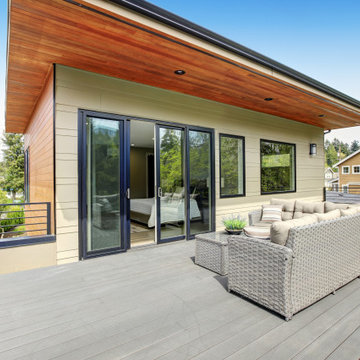
An inexpensive approach to the detached backyard Accessory Dwelling Unit. Our spacious 550 Square Foot 1 Bedroom: 1 Bath with an efficient Kitchen and Living Room opens up to a raised outdoor entertainment area.
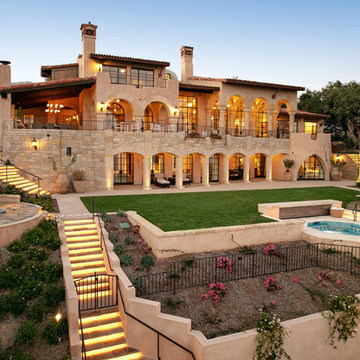
Three story Andalusian estate. Plaster and stone exterior. Red tile roof. Floor to ceiling windows and French doors. Groin vaulted ceiling on exterior deck. Guest house, drought tolerant landscape, numerous fountains, pool, spa, bocce court, and putting green.
Photography: Jim Bartsch
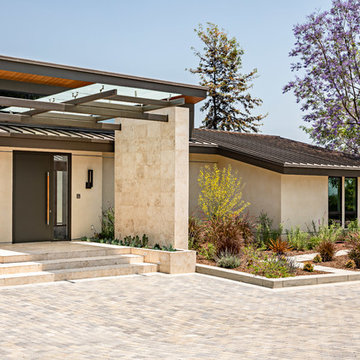
A Southern California contemporary residence designed by Atelier R Design with the Glo European Windows D1 Modern Entry door accenting the modern aesthetic.
Sterling Reed Photography
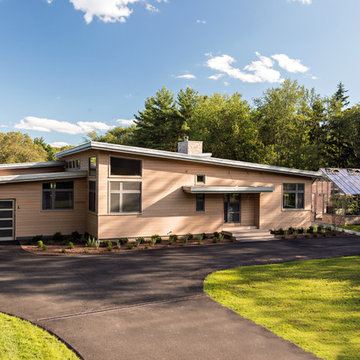
Exterior view of Net Zero Lincoln House and Greenhouse beyond, photo credit: Dan Cutrona Photography
Mittelgroßes, Zweistöckiges Modernes Haus mit beiger Fassadenfarbe, Pultdach und Blechdach in Boston
Mittelgroßes, Zweistöckiges Modernes Haus mit beiger Fassadenfarbe, Pultdach und Blechdach in Boston
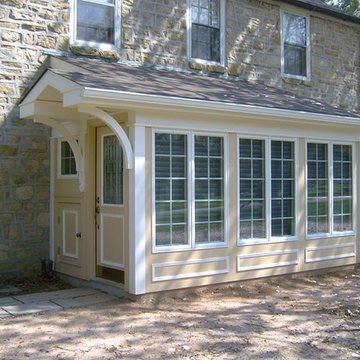
Front entry addition. Addition designed with package / bottled water delivery access which is secured from interior. Project located in Blue Bell, Montgomery County, PA.
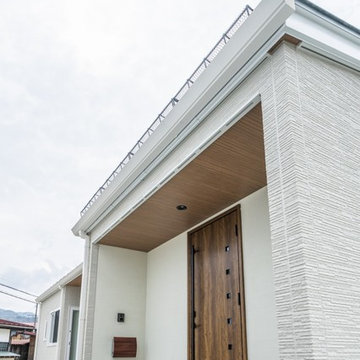
縁側に座ってビールにだだちゃ豆、ぽかぽか陽気で日光浴。
子供たちが縁側を通って畑になった野菜を収穫する。
縁側にくつろぎとたのしさを詰め込んだ暮らしを考えた。
お庭で遊んでも、お部屋で遊んでも、目の届くように。
私たち家族のためだけの、たったひとつの動線計画。
心地よい光と風を取り入れ、自然豊かな郊外で暮らす。
家族の想いが、またひとつカタチになりました。
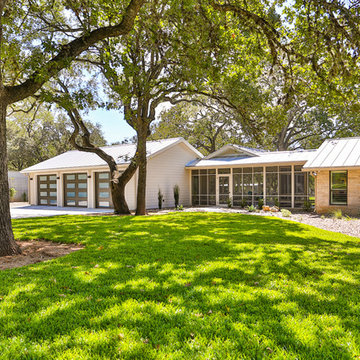
Hill Country Real Estate Photography
Großes, Einstöckiges Retro Einfamilienhaus mit Mix-Fassade, beiger Fassadenfarbe, Pultdach und Blechdach in Austin
Großes, Einstöckiges Retro Einfamilienhaus mit Mix-Fassade, beiger Fassadenfarbe, Pultdach und Blechdach in Austin
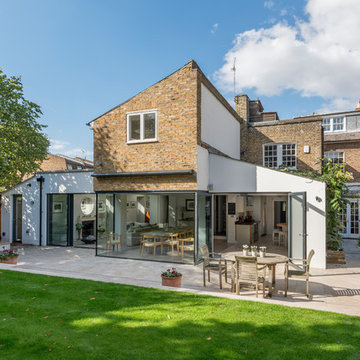
Originally two properties, the project involved propping existing structure and installing steel frame and consolidating all services to form one system.
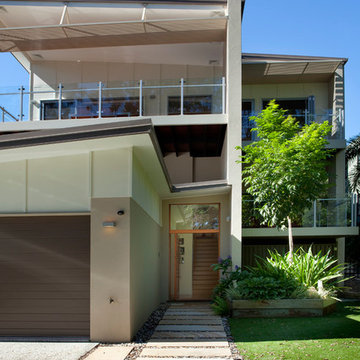
After extensive research online, Steve felt that the architectural style of Paradise Homes, with their clean lines and unique 'pavilion' concept, was compatible with the couple's wish for a luxurious sense of space together with more intimate private 'zones'. After checking the BSA builders' database and finding Paradise Home's record was entirely blemish-free, he called Chief Designer Anthony Jaensch. After a preliminary chat, Steve realised they were on the same wavelength and that was that!
Being a long, narrow block on a steep, sloping site meant building was going to be tricky. Steve and Laura wanted to take advantage of the site's northern aspect, breezes, and mature surrounding trees. Their brief also specified the home take full advantage of the elevation in the street, and let the beauty of the leafy St Lucia environs flow inside, giving them discrete spaces with the flexibility of a second semi-independent living area.
Anthony was able to meet their brief in spades, creating clever building solutions and optimising the block for orientation. Paradise Homes handled the design process very efficiently, even though most of the designing occurred with the clients overseas in Hong Kong, as Steve explains, "Anthony was superb in this process. He has an eye for detail, as you'd expect of a designer of his experience, but also a vision for how surfaces will synthesise in the finished product."
John Downs
Häuser mit beiger Fassadenfarbe und Pultdach Ideen und Design
7