Häuser mit beiger Fassadenfarbe und Verschalung Ideen und Design
Suche verfeinern:
Budget
Sortieren nach:Heute beliebt
141 – 160 von 805 Fotos
1 von 3
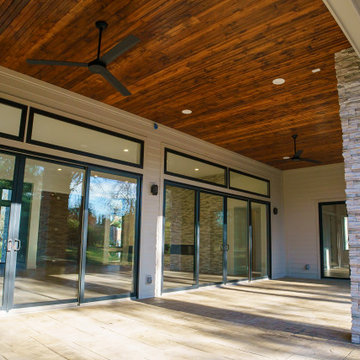
Outside this elegantly designed modern prairie-style home built by Hibbs Homes, the mixed-use of wood, stone, and James Hardie Lap Siding brings dimension and texture to a modern, clean-lined front elevation. The hipped rooflines, angled columns, and use of windows complete the look.
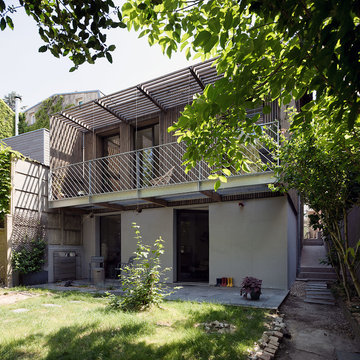
vue depuis l'arrière du jardin de l'extension
Mittelgroßes, Dreistöckiges Skandinavisches Haus mit beiger Fassadenfarbe, Flachdach und Verschalung in Paris
Mittelgroßes, Dreistöckiges Skandinavisches Haus mit beiger Fassadenfarbe, Flachdach und Verschalung in Paris
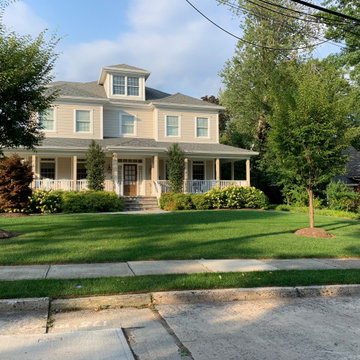
Completed modular home
Großes, Zweistöckiges Uriges Einfamilienhaus mit Faserzement-Fassade, beiger Fassadenfarbe, Walmdach, Schindeldach, grauem Dach und Verschalung
Großes, Zweistöckiges Uriges Einfamilienhaus mit Faserzement-Fassade, beiger Fassadenfarbe, Walmdach, Schindeldach, grauem Dach und Verschalung
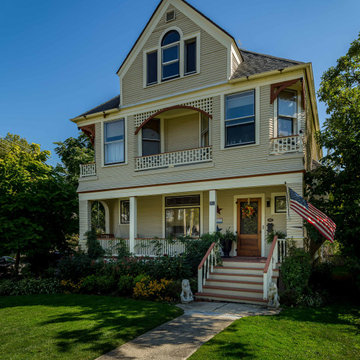
Großes, Dreistöckiges Klassisches Haus mit beiger Fassadenfarbe, Satteldach, Schindeldach, schwarzem Dach und Verschalung in Chicago
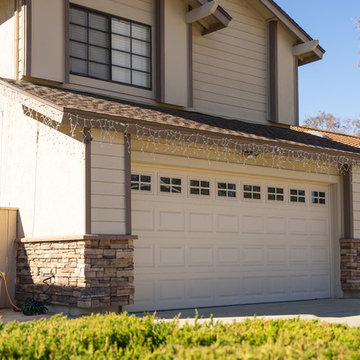
This Scripps Ranch exterior was freshened up with new beige paint, brown trim, and stacked stone siding. The combination of sidings brings the whole home design together.
Photos by John Gerson. www.choosechi.com
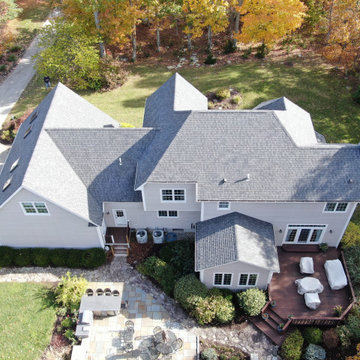
Architectural Asphalt roof replacement on this expansive Killingworth, CT contemporary residence. We stripped this roof down to the sheathing, added Ice and Water underlayment barrier and then installed 5,500 square feet of CertainTeed Landmark Pro architectural asphalt shingles.
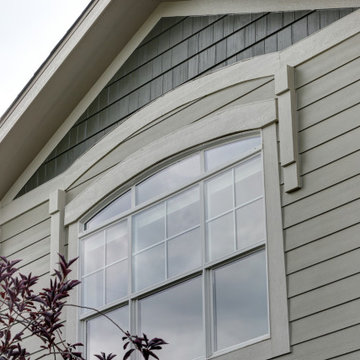
When this beautiful Boulder home was built in 2010 it had CertainTeed fiber cement siding installed. Unfortunately that siding product has been failing on homes after installation. In fact, any home built before 2013 with CertainTeed fiber cement siding will have faulty siding installed. In fact there is a class-action lawsuit many homeowners across the country have been a part of. The homeowner needed a full replacement of all the lap siding all around the home. He was referred to Colorado Siding Repair from his neighbor who had completed a siding project with us in 2017.
Colorado Siding Repair replaced the old siding with James Hardie fiber cement with ColorPlus technology in Cobblestone. We also painted the shake siding, soffits, fascia, and gutters to create a seamless update to this already stunning home. This home now has a factory finish 15-year warranty with James Hardie. The siding should last even longer than that! How do you think this house turned out?
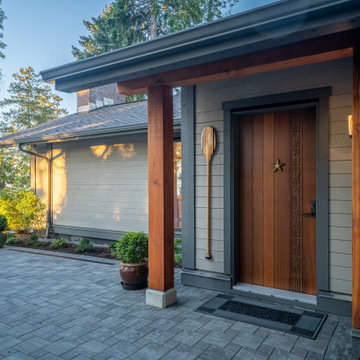
The original interior for Thetis Transformation was dominated by wood walls, cabinetry, and detailing. The space felt dark and did not capture the ocean views well. It also had many types of flooring. One of the primary goals was to brighten the space, while maintaining the warmth and history of the wood. We reduced eave overhangs and expanded a few window openings. We reused some of the original wood for new detailing, shelving, and furniture.
The electrical panel for Thetis Transformation was updated and relocated. In addition, a new Heat Pump system replaced the electric furnace, and a new wood stove was installed. We also upgraded the windows for better thermal comfort.
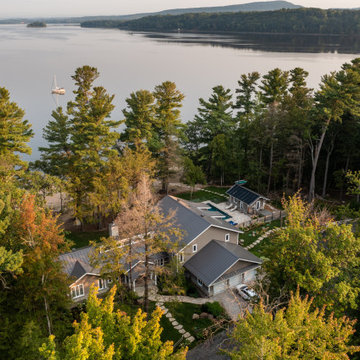
Photo aérienne / Aerial Photograph
Großes, Zweistöckiges Landhausstil Haus mit beiger Fassadenfarbe, Satteldach, Blechdach, braunem Dach und Verschalung in Montreal
Großes, Zweistöckiges Landhausstil Haus mit beiger Fassadenfarbe, Satteldach, Blechdach, braunem Dach und Verschalung in Montreal
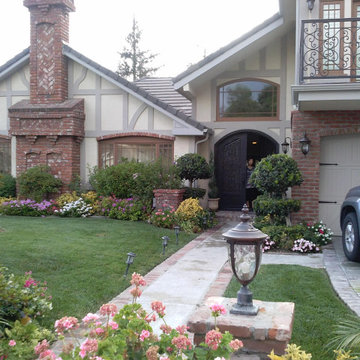
Großes, Zweistöckiges Einfamilienhaus mit Backsteinfassade, beiger Fassadenfarbe, Satteldach, Schindeldach, grauem Dach und Verschalung in Los Angeles

Fotograf: Thomas Drexel
Mittelgroßes, Dreistöckiges Nordisches Haus mit beiger Fassadenfarbe, Pultdach, Ziegeldach und Verschalung in Sonstige
Mittelgroßes, Dreistöckiges Nordisches Haus mit beiger Fassadenfarbe, Pultdach, Ziegeldach und Verschalung in Sonstige
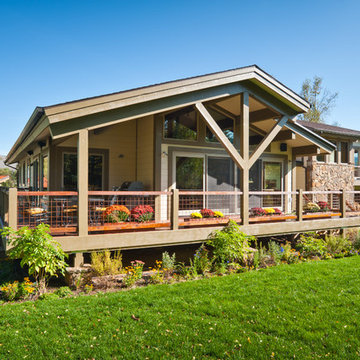
A rustic mountain home entryway, this house offers a refreshing and comfy ambiance. With the exposed beams, wood materials, stone walls, as well as plants and greens around, this is a fine built for a relaxing cabin.
Built by ULFBUILT - General contractor of custom homes in Vail and Beaver Creek. We treat each project with care as if it were our own. Contact us today to learn more.
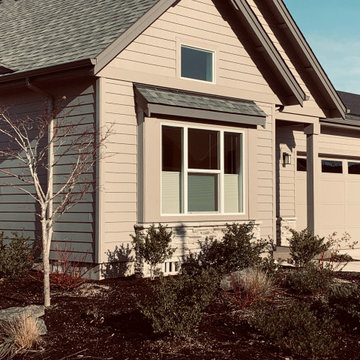
Custom Built Home Stone Accent Front, Bonuses Trusses Allowing Second Story in Little Space
Mittelgroßes, Zweistöckiges Modernes Einfamilienhaus mit Faserzement-Fassade, beiger Fassadenfarbe, Satteldach, Schindeldach, schwarzem Dach und Verschalung in Sonstige
Mittelgroßes, Zweistöckiges Modernes Einfamilienhaus mit Faserzement-Fassade, beiger Fassadenfarbe, Satteldach, Schindeldach, schwarzem Dach und Verschalung in Sonstige
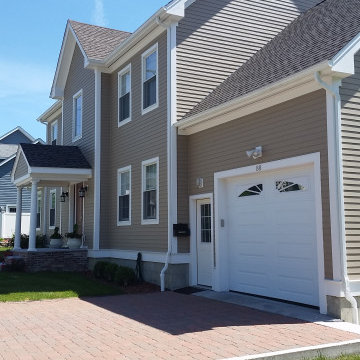
Transformed an empty lot into a 4 bedroom 3 bathroom single family home.
Zweistöckiges Modernes Einfamilienhaus mit Vinylfassade, beiger Fassadenfarbe, Satteldach, Schindeldach, braunem Dach und Verschalung in Boston
Zweistöckiges Modernes Einfamilienhaus mit Vinylfassade, beiger Fassadenfarbe, Satteldach, Schindeldach, braunem Dach und Verschalung in Boston
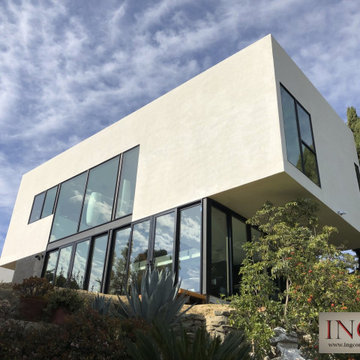
Echo Park, CA - Complete Accessory Dwelling Unit Build
Mittelgroßes, Zweistöckiges Modernes Einfamilienhaus mit Putzfassade, beiger Fassadenfarbe und Verschalung in Los Angeles
Mittelgroßes, Zweistöckiges Modernes Einfamilienhaus mit Putzfassade, beiger Fassadenfarbe und Verschalung in Los Angeles
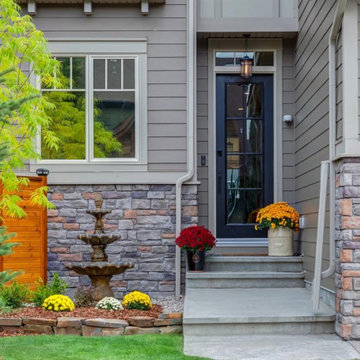
Mittelgroßes, Zweistöckiges Klassisches Einfamilienhaus mit Faserzement-Fassade, beiger Fassadenfarbe und Verschalung in Calgary
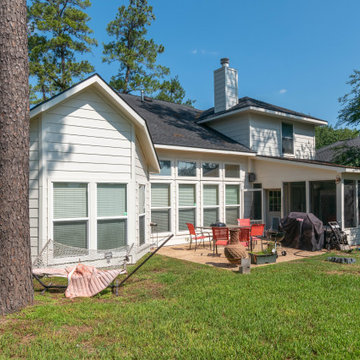
This project is typical of many late nineties built houses in the Houston area, the home was built with Hardie siding before Hardie trim was widely available so they used wood trim that rots. We replaced the vertical and window trim with Hardie, repainted the entire house with Sherwin Williams Latitude and installed a new mahogany front door.
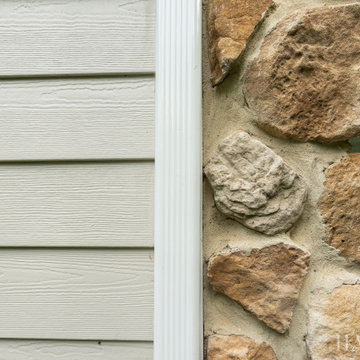
Mittelgroßes, Zweistöckiges Klassisches Einfamilienhaus mit Vinylfassade, beiger Fassadenfarbe, Pultdach, Misch-Dachdeckung, grauem Dach und Verschalung in Philadelphia
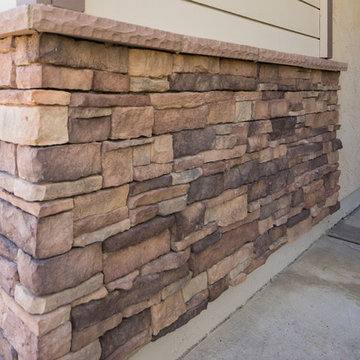
Here is a close up on the corner stacked stone siding on this Scripps Ranch exterior remodel. This home exterior features mixed stucco siding to give this home character!
Photos by John Gerson. www.choosechi.com
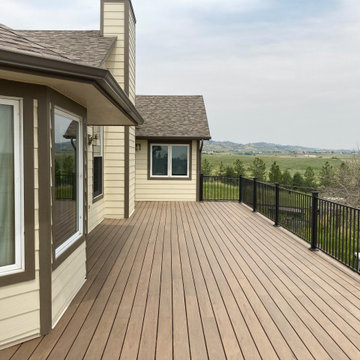
James Hardie horizontal planks in Navajo Beige with Timberbark Trims, Pella Architect arch windows, Owens Corning roof & an 834 square foot wrap around deck in Timbertech Legacy Pecan planks, Fortress Fe26 Railing and stamped concrete
Häuser mit beiger Fassadenfarbe und Verschalung Ideen und Design
8