Häuser mit braunem Dach und weißem Dach Ideen und Design
Suche verfeinern:
Budget
Sortieren nach:Heute beliebt
61 – 80 von 8.240 Fotos
1 von 3

Timber Frame Home, Rustic Barnwood, Stone, Corrugated Metal Siding
Mittelgroßes, Dreistöckiges Uriges Einfamilienhaus mit Mix-Fassade, brauner Fassadenfarbe, Satteldach, Schindeldach und braunem Dach in Denver
Mittelgroßes, Dreistöckiges Uriges Einfamilienhaus mit Mix-Fassade, brauner Fassadenfarbe, Satteldach, Schindeldach und braunem Dach in Denver

Are you looking for an investment property? Have you been considering buying a bungalow in Brampton? If so, then this post is for you. This article will discuss the benefits of purchasing a bungalow in Brampton and how it can be an excellent real estate investment.
The Appeal of Bungalows
Bungalows are an incredibly popular style of house for many reasons. For one thing, they tend to have large lots, making them ideal for people who want plenty of outdoor living space. They are also cozy and comfortable, with one level that makes them very easy to maintain and navigate. Bungalows often come with charming features such as fireplaces and bay windows that give them character and charm. In short, they make great starter homes or retirement residences—and excellent investments!
Buying Property in Brampton
Brampton is an attractive city for investors because it has consistently seen real estate values rise year after year. The city is home to more than 600,000 residents, making it the ninth-largest city in Canada by population. It's also a major economic centre with many large companies based there, which means plenty of job opportunities and potential buyers or renters if you do decide to invest in a property here.
In addition to being attractive to investors, Brampton is also attractive to prospective homeowners because it offers great amenities such as parks, shopping centres, restaurants and entertainment venues. All these things make Brampton an attractive place to live—which makes buying a bungalow here even more appealing!
Furthermore, there are many different types of bungalows available in Brampton—from traditional models with stunning architecture to modern designs with open floor plans—so no matter what kind of house you're looking for, you'll likely find something that fits your needs here. Furthermore, there are plenty of agents who specialize in selling bungalows in Brampton who can help guide you through the process.
Conclusion: Investing in a bungalow in Brampton is an excellent choice for real estate investors looking for both financial gain and personal satisfaction from their purchase. Its robust economy and high quality of life coupled with its wide variety of housing options available at affordable prices make investing here especially appealing. Whether you plan on renting out your property or living there yourself, investing in a bungalow will certainly be worth your while!

Nearing completion of the additional 1,000 sqft that we Studio MSL DESIGNED & BUILT for this family.
Großes, Einstöckiges Retro Einfamilienhaus mit Faserzement-Fassade, schwarzer Fassadenfarbe, Flachdach, weißem Dach und Wandpaneelen in Washington, D.C.
Großes, Einstöckiges Retro Einfamilienhaus mit Faserzement-Fassade, schwarzer Fassadenfarbe, Flachdach, weißem Dach und Wandpaneelen in Washington, D.C.
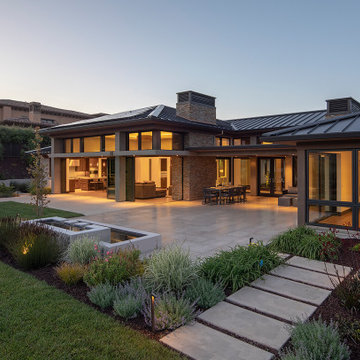
Alamo Year Yard
Einstöckiges Modernes Einfamilienhaus mit Putzfassade, beiger Fassadenfarbe, Walmdach, Blechdach und braunem Dach in San Francisco
Einstöckiges Modernes Einfamilienhaus mit Putzfassade, beiger Fassadenfarbe, Walmdach, Blechdach und braunem Dach in San Francisco
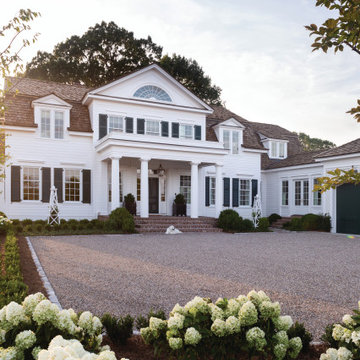
The 2021 Southern Living Idea House is inspiring on multiple levels. Dubbed the “forever home,” the concept was to design for all stages of life, with thoughtful spaces that meet the ever-evolving needs of families today.
Marvin products were chosen for this project to maximize the use of natural light, allow airflow from outdoors to indoors, and provide expansive views that overlook the Ohio River.

The stunning custom home features an interesting roof line and separate carriage house for additional living and vehicle storage.
Geräumiges, Zweistöckiges Klassisches Einfamilienhaus mit Backsteinfassade, brauner Fassadenfarbe, Satteldach, Schindeldach, braunem Dach und Verschalung in Indianapolis
Geräumiges, Zweistöckiges Klassisches Einfamilienhaus mit Backsteinfassade, brauner Fassadenfarbe, Satteldach, Schindeldach, braunem Dach und Verschalung in Indianapolis

Five Star Contractors, Inc., Malvern, Pennsylvania, 2021 Regional CotY Award Winner Residential Exterior Over $200,000
Großes, Zweistöckiges Klassisches Einfamilienhaus mit Faserzement-Fassade, beiger Fassadenfarbe, Halbwalmdach, Schindeldach, braunem Dach und Verschalung in Philadelphia
Großes, Zweistöckiges Klassisches Einfamilienhaus mit Faserzement-Fassade, beiger Fassadenfarbe, Halbwalmdach, Schindeldach, braunem Dach und Verschalung in Philadelphia

Raised planter and fire pit in grass inlay bluestone patio
Großes, Dreistöckiges Klassisches Haus mit weißer Fassadenfarbe, Walmdach, Schindeldach, braunem Dach und Verschalung in Sonstige
Großes, Dreistöckiges Klassisches Haus mit weißer Fassadenfarbe, Walmdach, Schindeldach, braunem Dach und Verschalung in Sonstige

Black mid-century modern a-frame house in the woods of New England.
Mittelgroßes, Zweistöckiges Mid-Century Haus mit schwarzer Fassadenfarbe, Schindeldach, braunem Dach und Wandpaneelen in Boston
Mittelgroßes, Zweistöckiges Mid-Century Haus mit schwarzer Fassadenfarbe, Schindeldach, braunem Dach und Wandpaneelen in Boston

The front door is rotated off-axis from the entry catwalk. Two-story tall board-formed concrete walls are emphasized with windows extending across both floors. Exterior lights and fire sprinklers are built into the eaves.

Brick & Siding Façade
Mittelgroßes, Zweistöckiges Retro Einfamilienhaus mit Faserzement-Fassade, blauer Fassadenfarbe, Walmdach, Misch-Dachdeckung, braunem Dach und Schindeln in Houston
Mittelgroßes, Zweistöckiges Retro Einfamilienhaus mit Faserzement-Fassade, blauer Fassadenfarbe, Walmdach, Misch-Dachdeckung, braunem Dach und Schindeln in Houston
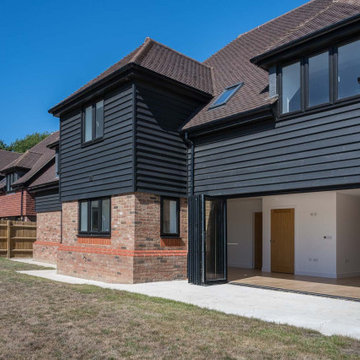
New build Newington garden with bi-fold doors
Zweistöckiges Modernes Einfamilienhaus mit schwarzer Fassadenfarbe und braunem Dach in Kent
Zweistöckiges Modernes Einfamilienhaus mit schwarzer Fassadenfarbe und braunem Dach in Kent
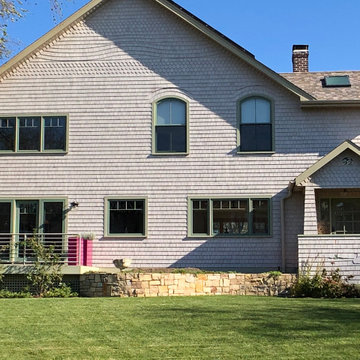
Custom cedar shingle patterns provide a playful exterior to this sixties center hall colonial changed to a new side entry with porch and entry vestibule addition. A raised stone planter vegetable garden and front deck add texture, blending traditional and contemporary touches. Custom windows allow water views and ocean breezes throughout.

Introducing our charming two-bedroom Barndominium, brimming with cozy vibes. Step onto the inviting porch into an open dining area, kitchen, and living room with a crackling fireplace. The kitchen features an island, and outside, a 2-car carport awaits. Convenient utility room and luxurious master suite with walk-in closet and bath. Second bedroom with its own walk-in closet. Comfort and convenience await in every corner!

2 story side extension and single story rear wraparound extension.
Mittelgroßes, Zweistöckiges Klassisches Haus mit grauer Fassadenfarbe, Satteldach, Ziegeldach, braunem Dach und Wandpaneelen in Sonstige
Mittelgroßes, Zweistöckiges Klassisches Haus mit grauer Fassadenfarbe, Satteldach, Ziegeldach, braunem Dach und Wandpaneelen in Sonstige

Hood House is a playful protector that respects the heritage character of Carlton North whilst celebrating purposeful change. It is a luxurious yet compact and hyper-functional home defined by an exploration of contrast: it is ornamental and restrained, subdued and lively, stately and casual, compartmental and open.
For us, it is also a project with an unusual history. This dual-natured renovation evolved through the ownership of two separate clients. Originally intended to accommodate the needs of a young family of four, we shifted gears at the eleventh hour and adapted a thoroughly resolved design solution to the needs of only two. From a young, nuclear family to a blended adult one, our design solution was put to a test of flexibility.
The result is a subtle renovation almost invisible from the street yet dramatic in its expressive qualities. An oblique view from the northwest reveals the playful zigzag of the new roof, the rippling metal hood. This is a form-making exercise that connects old to new as well as establishing spatial drama in what might otherwise have been utilitarian rooms upstairs. A simple palette of Australian hardwood timbers and white surfaces are complimented by tactile splashes of brass and rich moments of colour that reveal themselves from behind closed doors.
Our internal joke is that Hood House is like Lazarus, risen from the ashes. We’re grateful that almost six years of hard work have culminated in this beautiful, protective and playful house, and so pleased that Glenda and Alistair get to call it home.

VISION AND NEEDS:
Homeowner sought a ‘retreat’ outside of NY that would have water views and offer options for entertaining groups of friends in the house and by pool. Being a car enthusiast, it was important to have a multi-car-garage.
MCHUGH SOLUTION:
The client sought McHugh because of our recognizable modern designs in the area.
We were up for the challenge to design a home with a narrow lot located in a flood zone where views of the Toms River were secured from multiple rooms; while providing privacy on either side of the house. The elevated foundation offered incredible views from the roof. Each guest room opened up to a beautiful balcony. Flower beds, beautiful natural stone quarried from West Virginia and cedar siding, warmed the modern aesthetic, as you ascend to the front porch.
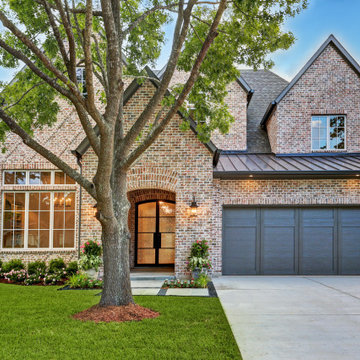
Großes, Zweistöckiges Einfamilienhaus mit Backsteinfassade, roter Fassadenfarbe, Walmdach, Misch-Dachdeckung und braunem Dach in Houston

A mixture of dual gray board and baton and lap siding, vertical cedar siding and soffits along with black windows and dark brown metal roof gives the exterior of the house texture and character will reducing maintenance needs.

This harbor-side property is a conceived as a modern, shingle-style lodge. The four-bedroom house comprises two pavilions connected by a bridge that creates an entrance which frames views of Sag Harbor Bay.
The interior layout has been carefully zoned to reflect the family's needs. The great room creates the home’s social core combining kitchen, living and dining spaces that give onto the expansive terrace and pool beyond. A more private, wood-paneled rustic den is housed in the adjoining wing beneath the master bedroom suite.
Häuser mit braunem Dach und weißem Dach Ideen und Design
4