Häuser mit braunem Dach und weißem Dach Ideen und Design
Suche verfeinern:
Budget
Sortieren nach:Heute beliebt
121 – 140 von 8.240 Fotos
1 von 3

Using a variety of hardscaping materials (wood, tile, rock, gravel and concrete) creates movement and interest in the landscape. The accordion doors on the left side of the tiled patio open completely--and in two different directions--thus opening the secondary dwelling unit entirely to the outdoors.

This 2-story home needed a little love on the outside, with a new front porch to provide curb appeal as well as useful seating areas at the front of the home. The traditional style of the home was maintained, with it's pale yellow siding and black shutters. The addition of the front porch with flagstone floor, white square columns, rails and balusters, and a small gable at the front door helps break up the 2-story front elevation and provides the covered seating desired. Can lights in the wood ceiling provide great light for the space, and the gorgeous ceiling fans increase the breeze for the home owners when sipping their tea on the porch. The new stamped concrete walk from the driveway and simple landscaping offer a quaint picture from the street, and the homeowners couldn't be happier.

Einstöckiges, Mittelgroßes Modernes Haus mit weißer Fassadenfarbe, Satteldach, Vinylfassade und weißem Dach in Houston

Geräumiges, Zweistöckiges Mid-Century Einfamilienhaus mit Steinfassade, beiger Fassadenfarbe, Walmdach, Schindeldach und braunem Dach in Milwaukee
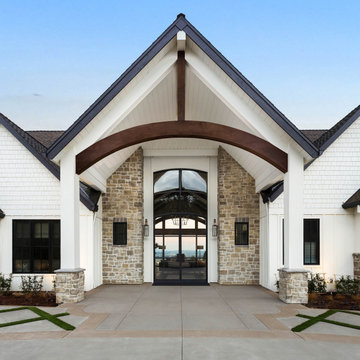
Geräumiges, Zweistöckiges Einfamilienhaus mit unterschiedlichen Fassadenmaterialien, weißer Fassadenfarbe, Satteldach, Schindeldach, braunem Dach und Wandpaneelen in Portland
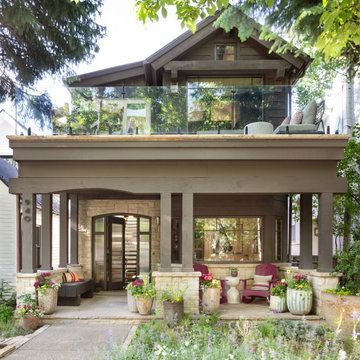
In transforming their Aspen retreat, our clients sought a departure from typical mountain decor. With an eclectic aesthetic, we lightened walls and refreshed furnishings, creating a stylish and cosmopolitan yet family-friendly and down-to-earth haven.
The exterior of this elegant home exudes an inviting charm with lush greenery and a balcony featuring sleek glass railings.
---Joe McGuire Design is an Aspen and Boulder interior design firm bringing a uniquely holistic approach to home interiors since 2005.
For more about Joe McGuire Design, see here: https://www.joemcguiredesign.com/
To learn more about this project, see here:
https://www.joemcguiredesign.com/earthy-mountain-modern
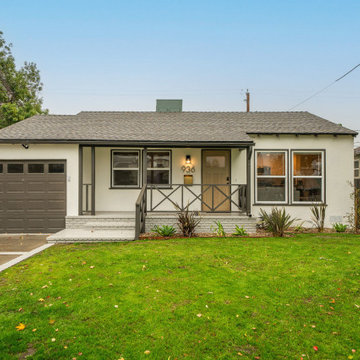
Einstöckiges Klassisches Einfamilienhaus mit Putzfassade, weißer Fassadenfarbe, Schindeldach und braunem Dach in Los Angeles

Großes, Einstöckiges Retro Haus mit gelber Fassadenfarbe, Satteldach, Schindeldach, braunem Dach und Verschalung in Sonstige

Mittelgroßes, Zweistöckiges Modernes Haus mit grauer Fassadenfarbe, Satteldach, Ziegeldach, braunem Dach und Wandpaneelen in Nantes
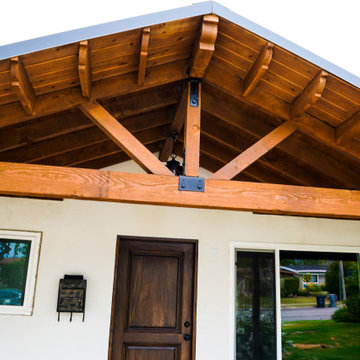
New Roofing installed along with a new metal roof panel opening. Planks and beams installed coated with a varnish finishing.
Großes, Einstöckiges Rustikales Tiny House mit weißer Fassadenfarbe, Satteldach, Misch-Dachdeckung und braunem Dach in Orange County
Großes, Einstöckiges Rustikales Tiny House mit weißer Fassadenfarbe, Satteldach, Misch-Dachdeckung und braunem Dach in Orange County
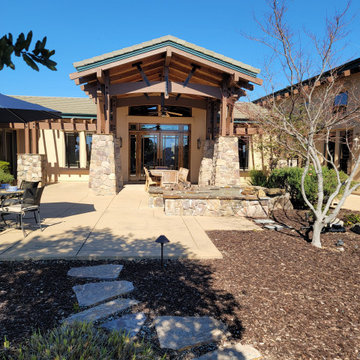
Mountain Craftsman style with exposed wood trusses and posts with stone and stucco.
Großes, Einstöckiges Uriges Einfamilienhaus mit Putzfassade, beiger Fassadenfarbe, Satteldach, Ziegeldach und braunem Dach in San Francisco
Großes, Einstöckiges Uriges Einfamilienhaus mit Putzfassade, beiger Fassadenfarbe, Satteldach, Ziegeldach und braunem Dach in San Francisco
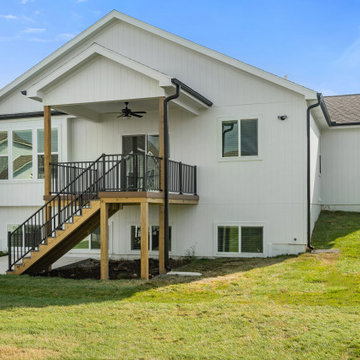
Mittelgroßes, Einstöckiges Uriges Einfamilienhaus mit weißer Fassadenfarbe und braunem Dach in Kansas City

Kleines, Einstöckiges Modernes Haus mit Faserzement-Fassade, weißer Fassadenfarbe, Blechdach, braunem Dach und Wandpaneelen in Jackson
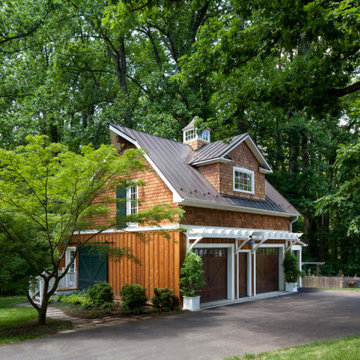
Exterior view of rustic garage/guest house/studio/home gym, showing brown board-and-batten siding on first story, and random width cedar shake siding on second story.

Adorable rustic farmhouse in Granbury, Texas. Custom designed and built by All Over Solutions - BJ Oliver.
Mittelgroßes, Einstöckiges Uriges Einfamilienhaus mit Mix-Fassade, weißer Fassadenfarbe, Satteldach, Schindeldach, braunem Dach und Wandpaneelen in Dallas
Mittelgroßes, Einstöckiges Uriges Einfamilienhaus mit Mix-Fassade, weißer Fassadenfarbe, Satteldach, Schindeldach, braunem Dach und Wandpaneelen in Dallas
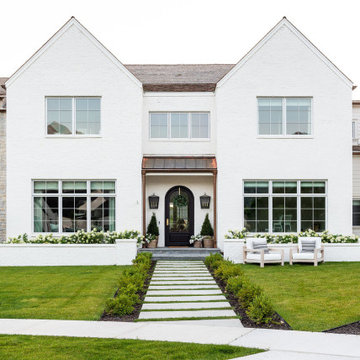
Studio McGee's New McGee Home featuring Tumbled Natural Stones, Painted brick, and Lap Siding.
Großes, Zweistöckiges Klassisches Einfamilienhaus mit Mix-Fassade, bunter Fassadenfarbe, Satteldach, Schindeldach, braunem Dach und Wandpaneelen in Salt Lake City
Großes, Zweistöckiges Klassisches Einfamilienhaus mit Mix-Fassade, bunter Fassadenfarbe, Satteldach, Schindeldach, braunem Dach und Wandpaneelen in Salt Lake City
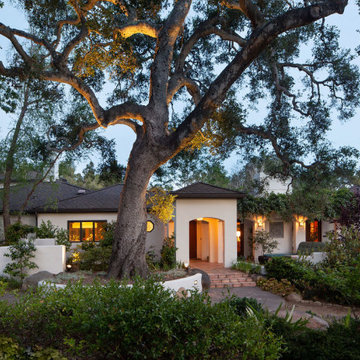
Einstöckiges Mediterranes Einfamilienhaus mit weißer Fassadenfarbe, Walmdach und braunem Dach in Santa Barbara
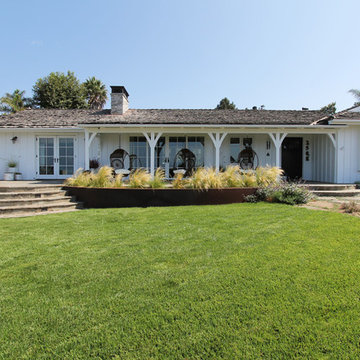
Großes, Einstöckiges Klassisches Einfamilienhaus mit weißer Fassadenfarbe und braunem Dach in Los Angeles
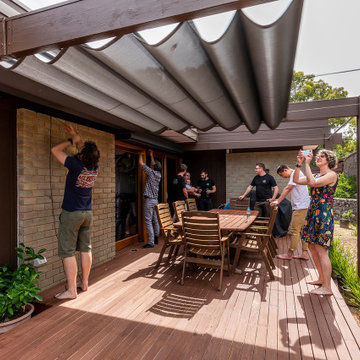
Kleines, Einstöckiges Mid-Century Einfamilienhaus mit Backsteinfassade, beiger Fassadenfarbe, Flachdach, Blechdach und braunem Dach in Canberra - Queanbeyan
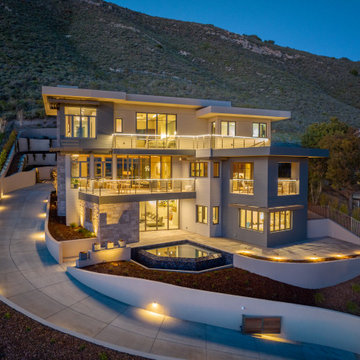
Großes, Dreistöckiges Modernes Einfamilienhaus mit Mix-Fassade, beiger Fassadenfarbe, Flachdach und weißem Dach in San Luis Obispo
Häuser mit braunem Dach und weißem Dach Ideen und Design
7