Häuser mit Faserzement-Fassade und brauner Fassadenfarbe Ideen und Design
Suche verfeinern:
Budget
Sortieren nach:Heute beliebt
181 – 200 von 1.786 Fotos
1 von 3
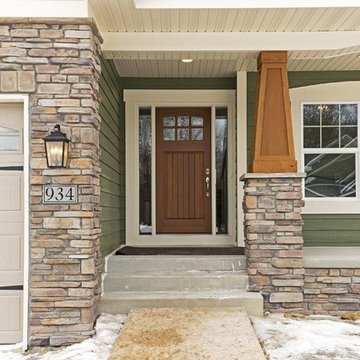
cultured stone, cedar posts, 2 story walk out, garage doors with windows, wood front door
Großes, Dreistöckiges Rustikales Haus mit Faserzement-Fassade, brauner Fassadenfarbe und Satteldach in Minneapolis
Großes, Dreistöckiges Rustikales Haus mit Faserzement-Fassade, brauner Fassadenfarbe und Satteldach in Minneapolis
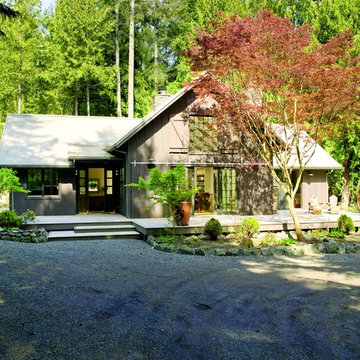
Alex Hayden
Mittelgroßes, Zweistöckiges Klassisches Einfamilienhaus mit Faserzement-Fassade, brauner Fassadenfarbe, Satteldach und Blechdach in Seattle
Mittelgroßes, Zweistöckiges Klassisches Einfamilienhaus mit Faserzement-Fassade, brauner Fassadenfarbe, Satteldach und Blechdach in Seattle
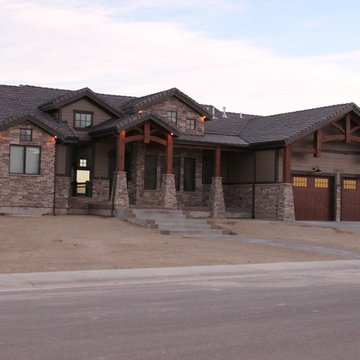
Beautiful rustic craftsman home
Einstöckiges Uriges Haus mit Faserzement-Fassade und brauner Fassadenfarbe in Salt Lake City
Einstöckiges Uriges Haus mit Faserzement-Fassade und brauner Fassadenfarbe in Salt Lake City
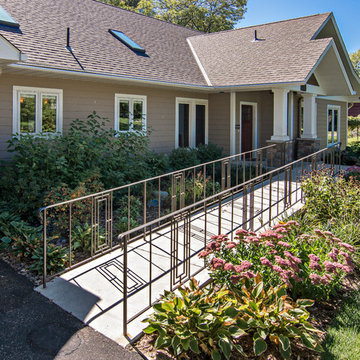
Großes, Einstöckiges Klassisches Haus mit Faserzement-Fassade, brauner Fassadenfarbe und Satteldach in Minneapolis
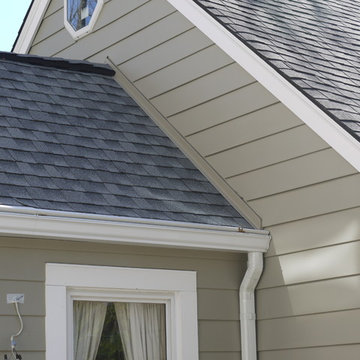
James Hardie Smooth 5" Exposure Smooth (Monterrey Taupe)
GAF Timberline HD (Pewter Gray)
Azek Corner Posts
Azek Crowns
Azek TrimInstalled by American Home Contractors, Florham Park, NJ
Property located in Florham Park, NJ
www.njahc.com
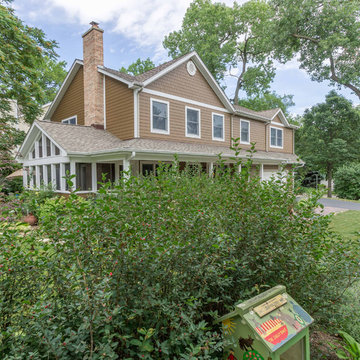
The homeowners needed to repair and replace their old porch, which they loved and used all the time. The best solution was to replace the screened porch entirely, and include a wrap-around open air front porch to increase curb appeal while and adding outdoor seating opportunities at the front of the house. The tongue and groove wood ceiling and exposed wood and brick add warmth and coziness for the owners while enjoying the bug-free view of their beautifully landscaped yard.
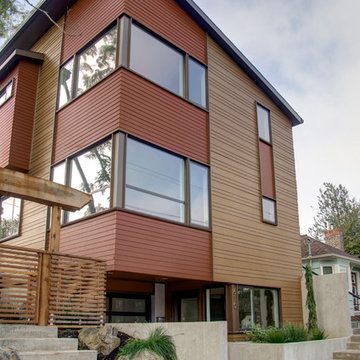
New 2,200 SF house.
Dreistöckiges Modernes Haus mit Faserzement-Fassade, brauner Fassadenfarbe und Pultdach in Portland
Dreistöckiges Modernes Haus mit Faserzement-Fassade, brauner Fassadenfarbe und Pultdach in Portland
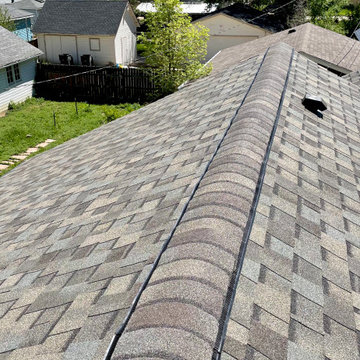
This cute house in Longmont has a brand new CertainTeed Northgate Class IV Impact Resistant roof in the color Weathered Wood.
Kleines, Einstöckiges Klassisches Einfamilienhaus mit Faserzement-Fassade, brauner Fassadenfarbe, Satteldach, Schindeldach und grauem Dach in Denver
Kleines, Einstöckiges Klassisches Einfamilienhaus mit Faserzement-Fassade, brauner Fassadenfarbe, Satteldach, Schindeldach und grauem Dach in Denver
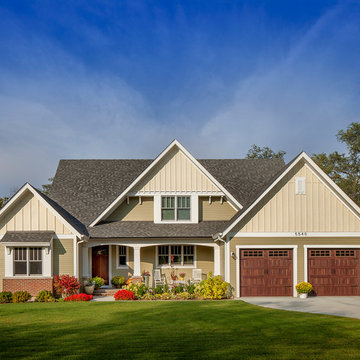
http://www.pickellbuilders.com. Horizontal lap siding is Hardieplank "Heathered Moss." Vertical board and batten siding is HardiePanel "Sail Cloth." Square pillars rest atop brick piers. Two 9'x8" overhead garage doors in mahogany finish. Photo by Paul Schlismann.
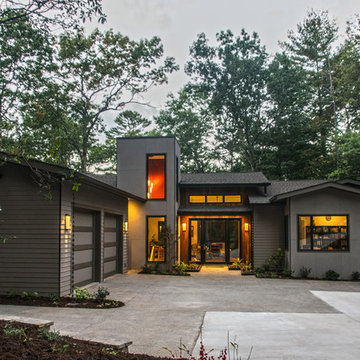
A warm contemporary plan, with a distinctive stairwell tower. They chose us because of the variety of styles we’ve built in the past, the other satisfied clients they spoke with, and our transparent financial reporting throughout the building process. Positioned on the site for privacy and to protect the natural vegetation, it was important that all the details—including disability access throughout.
A professional lighting designer specified all-LED lighting. Energy-efficient geothermal HVAC, expansive windows, and clean, finely finished details. Built on a sloped lot, the 3,300-sq.-ft. home appears modest in size from the driveway, but the expansive, finished lower level, with ample windows, offers several useful spaces, for everyday living and guest quarters.
Contemporary exterior features a custom milled front entry & nickel gap vertical siding. Unique, 17'-tall stairwell tower, with plunging 9-light LED pendant fixture. Custom, handcrafted concrete hearth spans the entire fireplace. Lower level includes an exercise room, outfitted for an Endless Pool.
Parade of Homes Tour Silver Medal award winner.
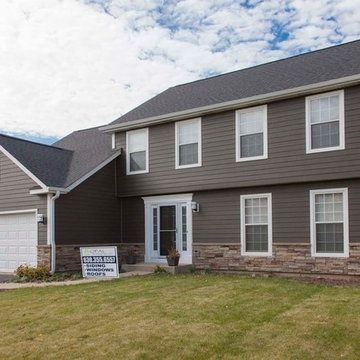
Mittelgroßes, Zweistöckiges Klassisches Haus mit Faserzement-Fassade, brauner Fassadenfarbe und Satteldach in Chicago
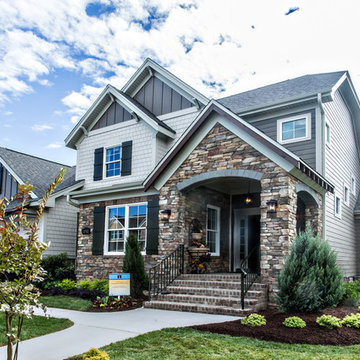
Images in Light
Mittelgroßes, Zweistöckiges Rustikales Haus mit Faserzement-Fassade, brauner Fassadenfarbe und Satteldach in Richmond
Mittelgroßes, Zweistöckiges Rustikales Haus mit Faserzement-Fassade, brauner Fassadenfarbe und Satteldach in Richmond
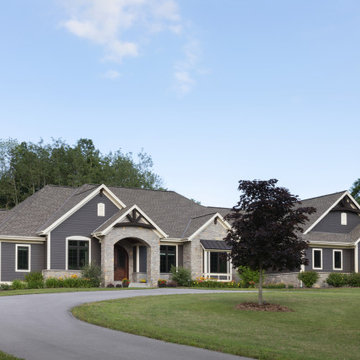
A traditional style home that sits in a prestigious West Bend subdiviison. With its many gables and arched entry it has a regal southern charm upon entering. The lower level is a mother-in-law suite with it's own entrance and a back yard pool area. It sets itself off with the contrasting James Hardie colors of Rich Espresso siding and Linen trim and Chilton Woodlake stone blend.
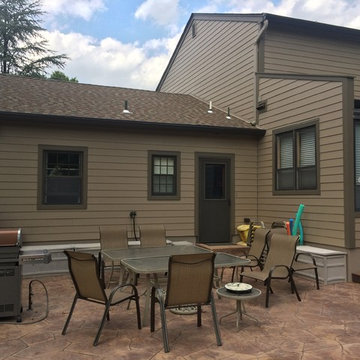
James HardiePlank 7" Exposure Cedarmill (Khaki Brown)
James HardieTrim NT3 (Timberbark)
James Hardie Non-Ventilated Soffits
GAF American Harvest (Golden Harvest)
6" Gutters & Downspouts (Classic Brown)
Leaftech Gutter Guards
AZEK Deck (Kona)
AZEK Lighted Posts & Railings (Kona)
AZEK Rimboards (Sedona)
Clopay Coachmen Garage Doors
Boral TruExterior Trim (Painted to Match Siding & Trim)
Fypon Bracket BKT25X25 (Painted to Match Siding & Trim)
MidAmerican Louvred Shutters (Classic Blue)
Property located in East Hanover, NJ
Work performed by American Home Contractors, Florham Park, NJ
Painting done by Monk's Painting, Chatham, NJ
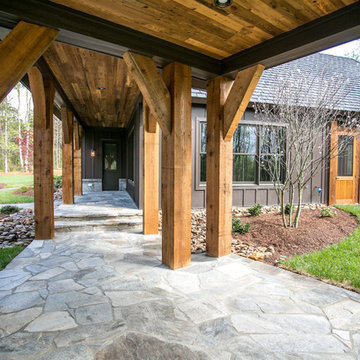
Großes, Einstöckiges Landhaus Einfamilienhaus mit Faserzement-Fassade und brauner Fassadenfarbe in Sonstige
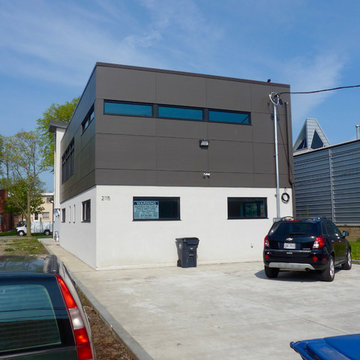
Evanston, IL 60201 Contemporary Style Remodel in James Hardie 4x10 Smooth Panel Siding in new ColorPlus Technology Color Rich Espresso.
Mittelgroßes, Zweistöckiges Modernes Einfamilienhaus mit Faserzement-Fassade, brauner Fassadenfarbe und Schindeldach in Chicago
Mittelgroßes, Zweistöckiges Modernes Einfamilienhaus mit Faserzement-Fassade, brauner Fassadenfarbe und Schindeldach in Chicago

This Craftsman lake view home is a perfectly peaceful retreat. It features a two story deck, board and batten accents inside and out, and rustic stone details.
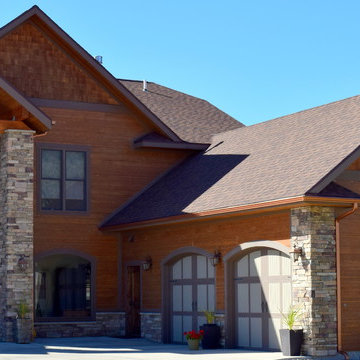
Timber Series Maple fiber cement siding, Maple craftsman shake.
Geräumiges Rustikales Haus mit Faserzement-Fassade und brauner Fassadenfarbe in Sonstige
Geräumiges Rustikales Haus mit Faserzement-Fassade und brauner Fassadenfarbe in Sonstige
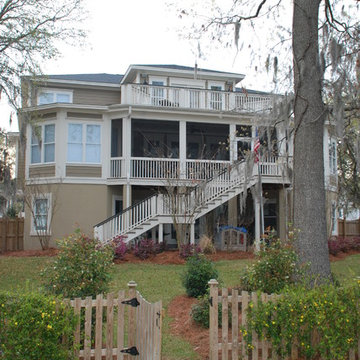
Plans designed by Hilton Googe. Features a screened in porch that is recessed for privacy and a 3rd floor porch that overlooks the water.
Großes, Dreistöckiges Klassisches Haus mit Faserzement-Fassade und brauner Fassadenfarbe in Charleston
Großes, Dreistöckiges Klassisches Haus mit Faserzement-Fassade und brauner Fassadenfarbe in Charleston
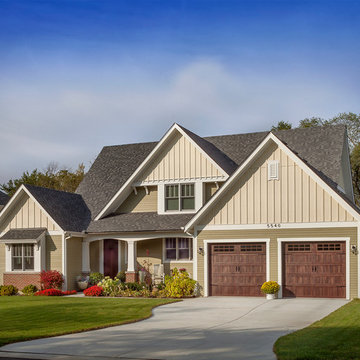
http://www.pickellbuilders.com. Horizontal lap siding is Hardieplank "Heathered Moss." Vertical board and batten siding is HardiePanel "Sail Cloth." Square pillars rest atop brick piers. Two 9'x8" overhead garage doors in mahogany finish. Photo by Paul Schlismann.
Häuser mit Faserzement-Fassade und brauner Fassadenfarbe Ideen und Design
10