Häuser mit Faserzement-Fassade und brauner Fassadenfarbe Ideen und Design
Suche verfeinern:
Budget
Sortieren nach:Heute beliebt
141 – 160 von 1.786 Fotos
1 von 3
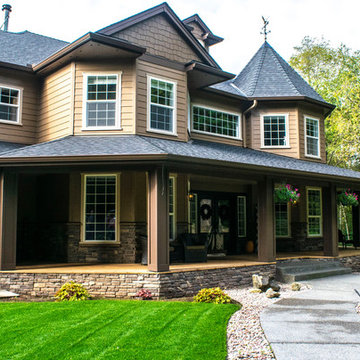
Geräumiges Modernes Einfamilienhaus mit Faserzement-Fassade, brauner Fassadenfarbe, Satteldach und Schindeldach in Sonstige
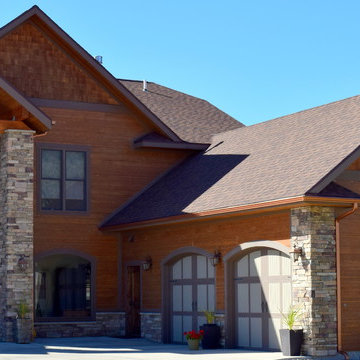
Timber Series Maple fiber cement siding, Maple craftsman shake.
Geräumiges Rustikales Haus mit Faserzement-Fassade und brauner Fassadenfarbe in Sonstige
Geräumiges Rustikales Haus mit Faserzement-Fassade und brauner Fassadenfarbe in Sonstige
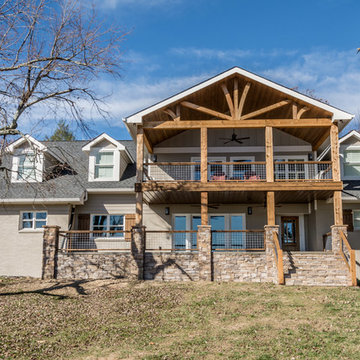
Großes, Zweistöckiges Rustikales Einfamilienhaus mit Faserzement-Fassade, brauner Fassadenfarbe, Satteldach und Schindeldach in Nashville
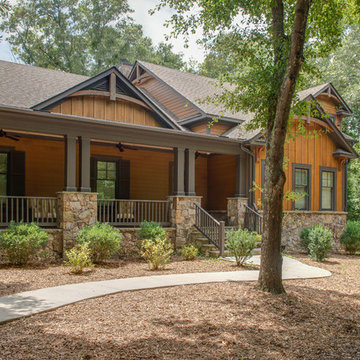
Mark Hoyle
Großes, Zweistöckiges Uriges Haus mit Faserzement-Fassade, brauner Fassadenfarbe und Satteldach in Sonstige
Großes, Zweistöckiges Uriges Haus mit Faserzement-Fassade, brauner Fassadenfarbe und Satteldach in Sonstige
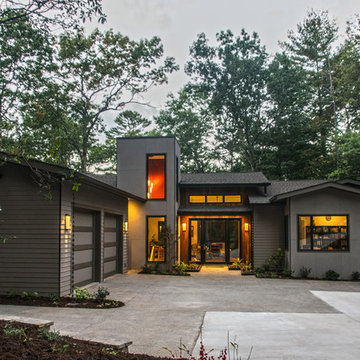
A warm contemporary plan, with a distinctive stairwell tower. They chose us because of the variety of styles we’ve built in the past, the other satisfied clients they spoke with, and our transparent financial reporting throughout the building process. Positioned on the site for privacy and to protect the natural vegetation, it was important that all the details—including disability access throughout.
A professional lighting designer specified all-LED lighting. Energy-efficient geothermal HVAC, expansive windows, and clean, finely finished details. Built on a sloped lot, the 3,300-sq.-ft. home appears modest in size from the driveway, but the expansive, finished lower level, with ample windows, offers several useful spaces, for everyday living and guest quarters.
Contemporary exterior features a custom milled front entry & nickel gap vertical siding. Unique, 17'-tall stairwell tower, with plunging 9-light LED pendant fixture. Custom, handcrafted concrete hearth spans the entire fireplace. Lower level includes an exercise room, outfitted for an Endless Pool.
Parade of Homes Tour Silver Medal award winner.
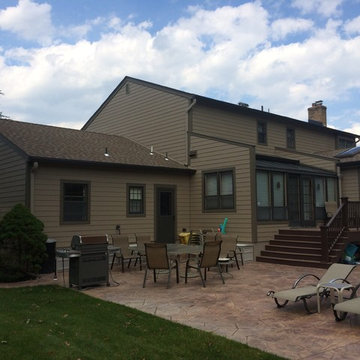
James HardiePlank 7" Exposure Cedarmill (Khaki Brown)
James HardieTrim NT3 (Timberbark)
James Hardie Non-Ventilated Soffits
GAF American Harvest (Golden Harvest)
6" Gutters & Downspouts (Classic Brown)
Leaftech Gutter Guards
AZEK Deck (Kona)
AZEK Lighted Posts & Railings (Kona)
AZEK Rimboards (Sedona)
Clopay Coachmen Garage Doors
Boral TruExterior Trim (Painted to Match Siding & Trim)
Fypon Bracket BKT25X25 (Painted to Match Siding & Trim)
MidAmerican Louvred Shutters (Classic Blue)
Property located in East Hanover, NJ
Work performed by American Home Contractors, Florham Park, NJ
Painting done by Monk's Painting, Chatham, NJ
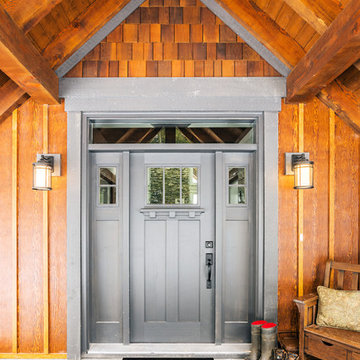
Photos by Brice Ferre
Kleines, Einstöckiges Uriges Einfamilienhaus mit Faserzement-Fassade, brauner Fassadenfarbe, Satteldach und Schindeldach in Vancouver
Kleines, Einstöckiges Uriges Einfamilienhaus mit Faserzement-Fassade, brauner Fassadenfarbe, Satteldach und Schindeldach in Vancouver
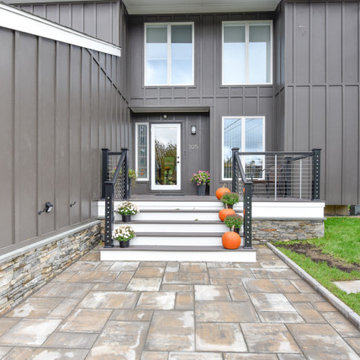
we tore down old porch which was on an angle , not allowing for a proper front entry, squared it off, added stone, made walkway wider, added cable railings Covered the entire house in board and batten hardie board
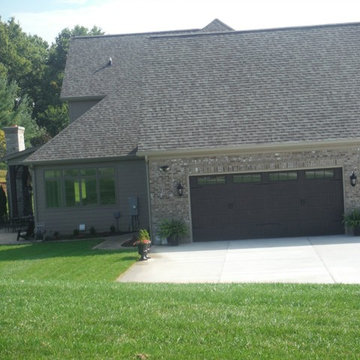
Side of the house (near garage) with James Hardie Khaki Brown Siding.
Großes, Zweistöckiges Klassisches Haus mit Faserzement-Fassade, brauner Fassadenfarbe und Satteldach in St. Louis
Großes, Zweistöckiges Klassisches Haus mit Faserzement-Fassade, brauner Fassadenfarbe und Satteldach in St. Louis
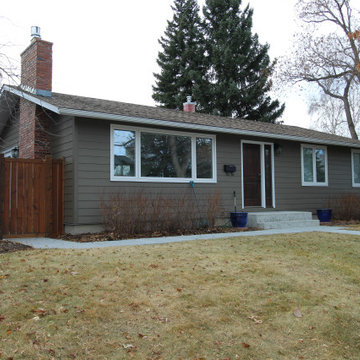
James Hardie Cedarmill Select 8.25" Siding in Timber Bark to main body, Corners done in James Hardie Timber Bark Trim.
(21-3413)
Mittelgroßes, Einstöckiges Klassisches Einfamilienhaus mit Faserzement-Fassade und brauner Fassadenfarbe in Calgary
Mittelgroßes, Einstöckiges Klassisches Einfamilienhaus mit Faserzement-Fassade und brauner Fassadenfarbe in Calgary
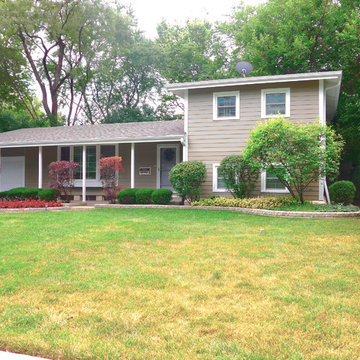
This Deerfield, IL Colonial Home was remodeled by Siding & Windows Group with James Hardieplank Select Cedarmill Lap Siding in ColorPlus Technology Color Woodstock Brown and HardieTrim Smooth Boards in ColorPlus Technology Color Arctic White.
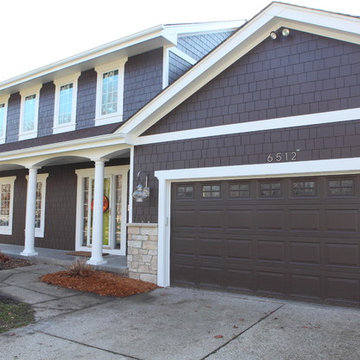
White house, black shutters, red brick. We've seen it before. Rather than rebuilding, look at all the options you have to give your home a makeover. That old white house looks brand new with shaker shingles, stone accents, and all new columns, trim and roofing.
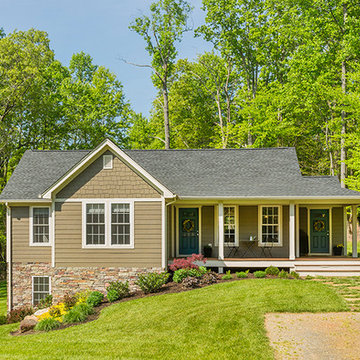
David Brown Photography
Mittelgroßes, Einstöckiges Klassisches Einfamilienhaus mit Faserzement-Fassade und brauner Fassadenfarbe in Sonstige
Mittelgroßes, Einstöckiges Klassisches Einfamilienhaus mit Faserzement-Fassade und brauner Fassadenfarbe in Sonstige
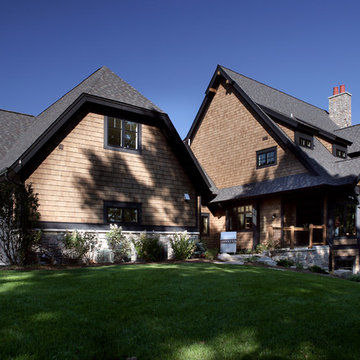
Inspired by historic homes in America’s grand old neighborhoods, the Wainsborough combines the rich character and architectural craftsmanship of the past with contemporary conveniences. Perfect for today’s busy lifestyles, the home is the perfect blend of past and present. Touches of the ever-popular Shingle Style – from the cedar lap siding to the pitched roof – imbue the home with all-American charm without sacrificing modern convenience.
Exterior highlights include stone detailing, multiple entries, transom windows and arched doorways. Inside, the home features a livable open floor plan as well as 10-foot ceilings. The kitchen, dining room and family room flow together, with a large fireplace and an inviting nearby deck. A children’s wing over the garage, a luxurious master suite and adaptable design elements give the floor plan the flexibility to adapt as a family’s needs change. “Right-size” rooms live large, but feel cozy. While the floor plan reflects a casual, family-friendly lifestyle, craftsmanship throughout includes interesting nooks and window seats, all hallmarks of the past.
The main level includes a kitchen with a timeless character and architectural flair. Designed to function as a modern gathering room reflecting the trend toward the kitchen serving as the heart of the home, it features raised panel, hand-finished cabinetry and hidden, state-of-the-art appliances. Form is as important as function, with a central square-shaped island serving as a both entertaining and workspace. Custom-designed features include a pull-out bookshelf for cookbooks as well as a pull-out table for extra seating. Other first-floor highlights include a dining area with a bay window, a welcoming hearth room with fireplace, a convenient office and a handy family mud room near the side entrance. A music room off the great room adds an elegant touch to this otherwise comfortable, casual home.
Upstairs, a large master suite and master bath ensures privacy. Three additional children’s bedrooms are located in a separate wing over the garage. The lower level features a large family room and adjacent home theater, a guest room and bath and a convenient wine and wet bar.
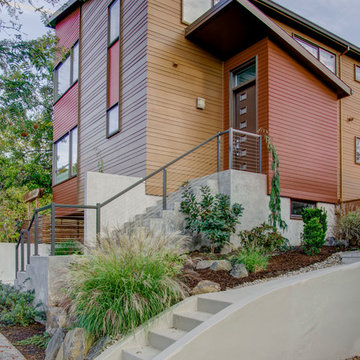
New 2,200 SF house.
Dreistöckiges Modernes Haus mit Faserzement-Fassade, brauner Fassadenfarbe und Pultdach in Portland
Dreistöckiges Modernes Haus mit Faserzement-Fassade, brauner Fassadenfarbe und Pultdach in Portland
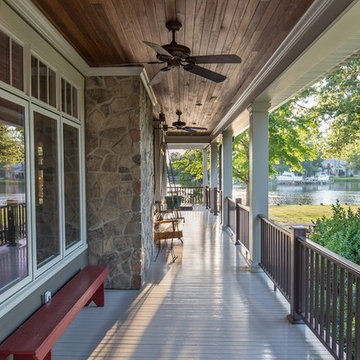
M.P. Collins Photography
Großes, Zweistöckiges Klassisches Haus mit Faserzement-Fassade und brauner Fassadenfarbe in Washington, D.C.
Großes, Zweistöckiges Klassisches Haus mit Faserzement-Fassade und brauner Fassadenfarbe in Washington, D.C.
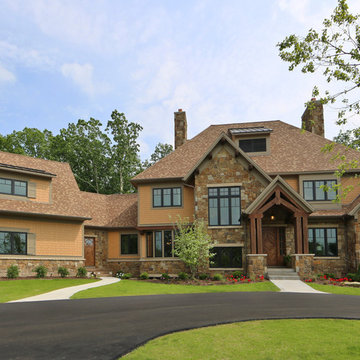
The “Kettner” is a sprawling family home with character to spare. Craftsman detailing and charming asymmetry on the exterior are paired with a luxurious hominess inside. The formal entryway and living room lead into a spacious kitchen and circular dining area. The screened porch offers additional dining and living space. A beautiful master suite is situated at the other end of the main level. Three bedroom suites and a large playroom are located on the top floor, while the lower level includes billiards, hearths, a refreshment bar, exercise space, a sauna, and a guest bedroom.
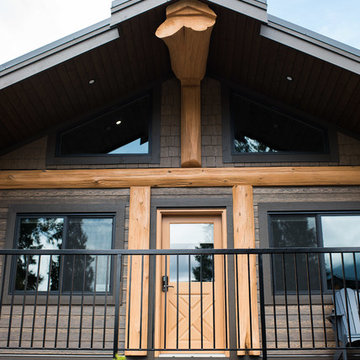
Gorgeous custom rental cabins built for the Sandpiper Resort in Harrison Mills, BC. Some key features include timber frame, quality Wodotone siding, and interior design finishes to create a luxury cabin experience.
Photo by Brooklyn D Photography
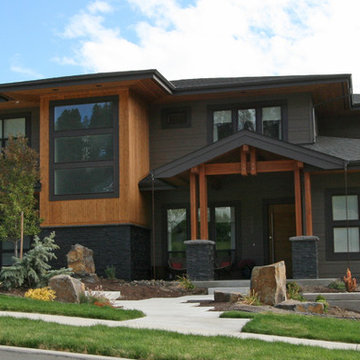
Großes, Zweistöckiges Modernes Haus mit Faserzement-Fassade, brauner Fassadenfarbe und Walmdach in Seattle
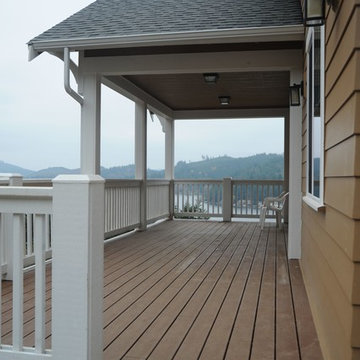
The split-level home is overlooking the water. Two balconies lend to a stunning view. Why have one balcony when you can have two?
Mittelgroßes, Zweistöckiges Uriges Haus mit Faserzement-Fassade und brauner Fassadenfarbe in Seattle
Mittelgroßes, Zweistöckiges Uriges Haus mit Faserzement-Fassade und brauner Fassadenfarbe in Seattle
Häuser mit Faserzement-Fassade und brauner Fassadenfarbe Ideen und Design
8