Häuser mit Faserzement-Fassade und brauner Fassadenfarbe Ideen und Design
Suche verfeinern:
Budget
Sortieren nach:Heute beliebt
161 – 180 von 1.786 Fotos
1 von 3

This 1960s split-level home desperately needed a change - not bigger space, just better. We removed the walls between the kitchen, living, and dining rooms to create a large open concept space that still allows a clear definition of space, while offering sight lines between spaces and functions. Homeowners preferred an open U-shape kitchen rather than an island to keep kids out of the cooking area during meal-prep, while offering easy access to the refrigerator and pantry. Green glass tile, granite countertops, shaker cabinets, and rustic reclaimed wood accents highlight the unique character of the home and family. The mix of farmhouse, contemporary and industrial styles make this house their ideal home.
Outside, new lap siding with white trim, and an accent of shake shingles under the gable. The new red door provides a much needed pop of color. Landscaping was updated with a new brick paver and stone front stoop, walk, and landscaping wall.
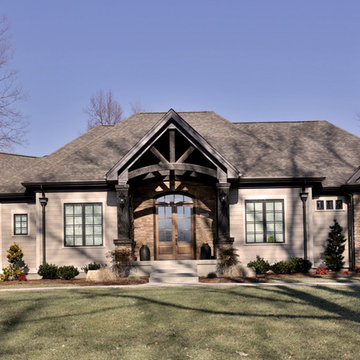
Großes, Einstöckiges Uriges Haus mit Faserzement-Fassade und brauner Fassadenfarbe in Louisville
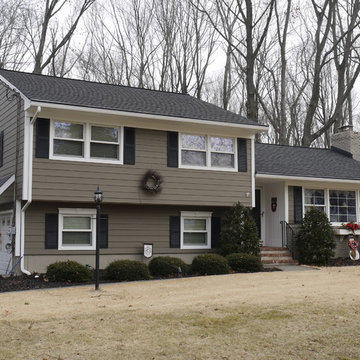
HardiePlank Cedarmill 7" Exposure (Timberbark)
NT3 Trim 5/4 (Arctic White)
GAF Timberline HD (Pewter Gray)
5" Gutters & Downspouts
MidAmerica Louvered Shutters (Black)
Installed by American Home Contractors, Florham Park, NJ
Property located in Berkeley Heights, NJ
www.njahc.com

spacecrafting
Mittelgroßes, Zweistöckiges Rustikales Einfamilienhaus mit Faserzement-Fassade, brauner Fassadenfarbe, Flachdach und Schindeldach in Minneapolis
Mittelgroßes, Zweistöckiges Rustikales Einfamilienhaus mit Faserzement-Fassade, brauner Fassadenfarbe, Flachdach und Schindeldach in Minneapolis
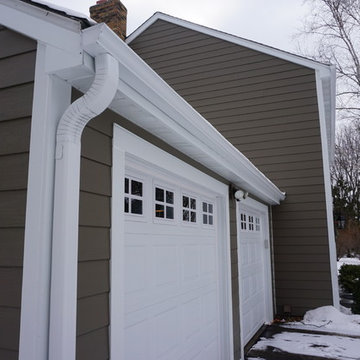
Seamless Gutters,
Soffit/Facia installation in Plymouth, MN
www.gutterkingmn.com
Zweistöckiges Klassisches Haus mit Faserzement-Fassade, brauner Fassadenfarbe und Walmdach in Minneapolis
Zweistöckiges Klassisches Haus mit Faserzement-Fassade, brauner Fassadenfarbe und Walmdach in Minneapolis
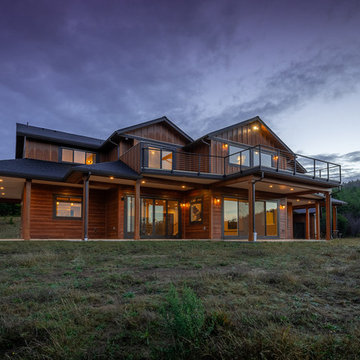
Single Family home by DC Builders using RusticSeries in Old Cherry on Allura lap.
Rustikales Einfamilienhaus mit Faserzement-Fassade und brauner Fassadenfarbe in Vancouver
Rustikales Einfamilienhaus mit Faserzement-Fassade und brauner Fassadenfarbe in Vancouver
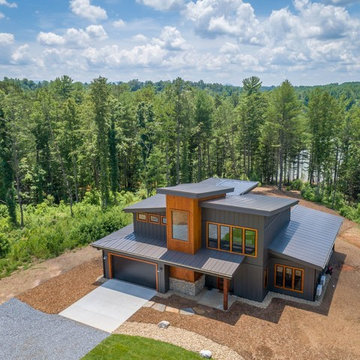
Mittelgroßes, Zweistöckiges Industrial Einfamilienhaus mit Faserzement-Fassade, brauner Fassadenfarbe, Pultdach und Blechdach in Charlotte
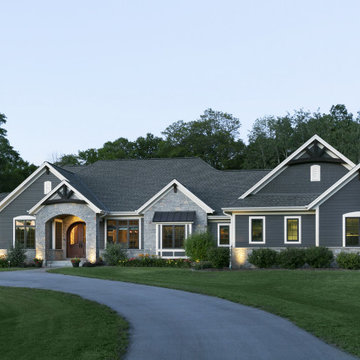
A traditional style home that sits in a prestigious West Bend subdiviison. With its many gables and arched entry it has a regal southern charm upon entering. The lower level is a mother-in-law suite with it's own entrance and a back yard pool area. It sets itself off with the contrasting James Hardie colors of Rich Espresso siding and Linen trim and Chilton Woodlake stone blend.
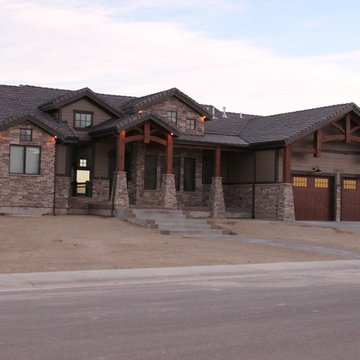
Beautiful rustic craftsman home
Einstöckiges Uriges Haus mit Faserzement-Fassade und brauner Fassadenfarbe in Salt Lake City
Einstöckiges Uriges Haus mit Faserzement-Fassade und brauner Fassadenfarbe in Salt Lake City
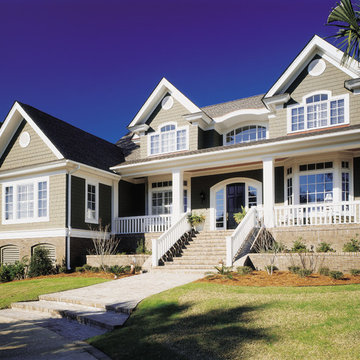
JamesHardie Fiber Cement Siding
Zweistöckiges Rustikales Haus mit Faserzement-Fassade und brauner Fassadenfarbe in Sonstige
Zweistöckiges Rustikales Haus mit Faserzement-Fassade und brauner Fassadenfarbe in Sonstige
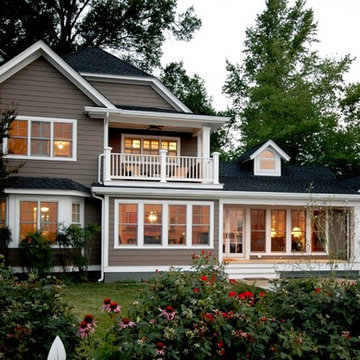
Nugent Design Build, LLC
Mittelgroßes, Zweistöckiges Eklektisches Haus mit Faserzement-Fassade und brauner Fassadenfarbe in Washington, D.C.
Mittelgroßes, Zweistöckiges Eklektisches Haus mit Faserzement-Fassade und brauner Fassadenfarbe in Washington, D.C.
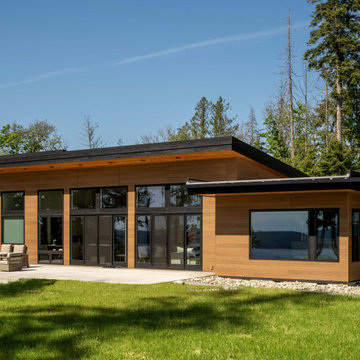
View from water side.
Großes, Zweistöckiges Modernes Einfamilienhaus mit Faserzement-Fassade, brauner Fassadenfarbe, Pultdach, Blechdach und schwarzem Dach in Seattle
Großes, Zweistöckiges Modernes Einfamilienhaus mit Faserzement-Fassade, brauner Fassadenfarbe, Pultdach, Blechdach und schwarzem Dach in Seattle
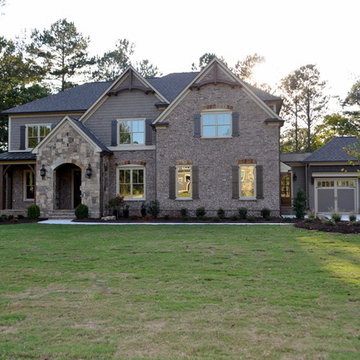
Großes, Zweistöckiges Klassisches Einfamilienhaus mit Faserzement-Fassade, brauner Fassadenfarbe, Satteldach und Schindeldach in Atlanta
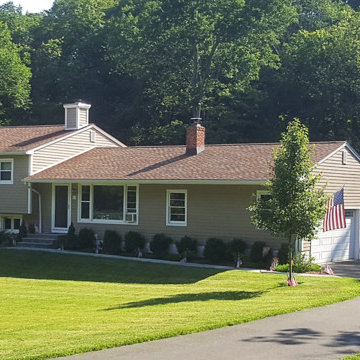
Großes Klassisches Einfamilienhaus mit Faserzement-Fassade, brauner Fassadenfarbe, Satteldach und Schindeldach in New York
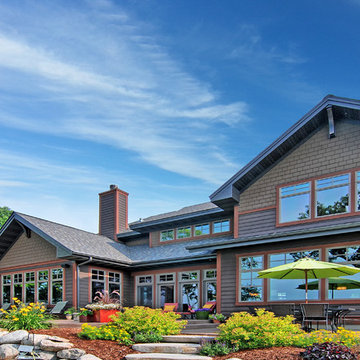
A Minnesota lake home that compliments its' surroundings and sets the stage for year-round family gatherings. The home includes features of lake cabins of the past, while also including modern elements. Built by Tomlinson Schultz of Detroit Lakes, MN.Exterior view of Minnesota lake home. Photo: Dutch Hempel
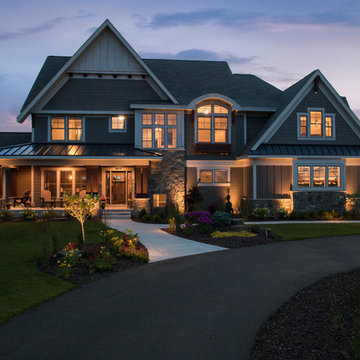
A beautiful traditional home with gable roof pitches, gable dormers, arched front window, stone detail and metal roof details in statement areas. Detailed landscaping and spot lighting creates an impressive view curbside.
Photo by SpaceCrafting
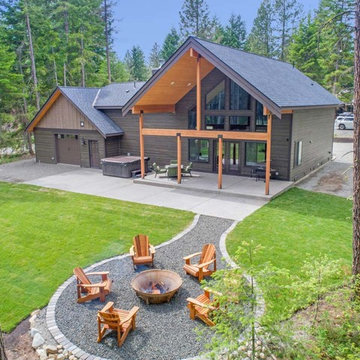
The snow finally melted all away and we were able to capture some photos of this incredible beauty! This house features prefinished siding by WoodTone - their rustic series. Which gives you the wood look and feel with the durability of cement siding. Cedar posts and corbels, all accented by the extensive amount of exterior stone!
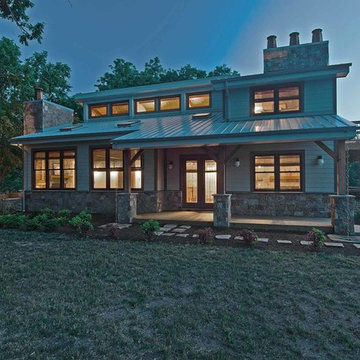
Photo by RJC Photography
Mittelgroßes, Zweistöckiges Uriges Haus mit Faserzement-Fassade, brauner Fassadenfarbe und Halbwalmdach in Washington, D.C.
Mittelgroßes, Zweistöckiges Uriges Haus mit Faserzement-Fassade, brauner Fassadenfarbe und Halbwalmdach in Washington, D.C.
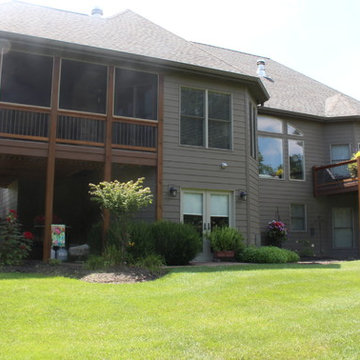
This home was sided with James Hardie Cedarmill siding. The color is Timberbark with a 7 inch reveal.
Großes, Einstöckiges Rustikales Einfamilienhaus mit Faserzement-Fassade, brauner Fassadenfarbe, Satteldach und Schindeldach in St. Louis
Großes, Einstöckiges Rustikales Einfamilienhaus mit Faserzement-Fassade, brauner Fassadenfarbe, Satteldach und Schindeldach in St. Louis
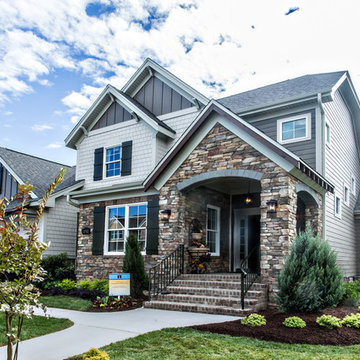
Images in Light
Mittelgroßes, Zweistöckiges Rustikales Haus mit Faserzement-Fassade, brauner Fassadenfarbe und Satteldach in Richmond
Mittelgroßes, Zweistöckiges Rustikales Haus mit Faserzement-Fassade, brauner Fassadenfarbe und Satteldach in Richmond
Häuser mit Faserzement-Fassade und brauner Fassadenfarbe Ideen und Design
9