Häuser mit Faserzement-Fassade und gelber Fassadenfarbe Ideen und Design
Suche verfeinern:
Budget
Sortieren nach:Heute beliebt
121 – 140 von 748 Fotos
1 von 3
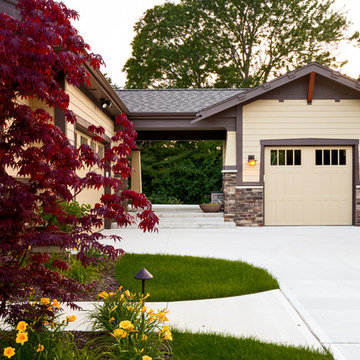
Contemporary meets classic in this updated three-bedroom California Craftsman-style design perfect for either a growing family or empty nesters. Drawing the best of the past while incorporating modern convenience, the 2,335 first-level floor plan leads from a central T-shaped foyer to the main living spaces, including a living room with a fireplace and an airy sun room, both of which look out over the back yard. The nearby kitchen includes a spacious island perfect for family gatherings as well as an adjacent covered designed patio for three-season al fresco dining. While the right side of the main floor is dominated by family area, the left side is given over to private spaces, including a large first floor master suite just off the sun room, where you can lounge in the spa-like master bath with its double sink or on the personal covered patio just steps away from the bedroom. Also included on the first floor is a convenient laundry area and a den/office near the front door. The home’s 1.308-square foot lower level is designed for relaxation, with a roomy television/movie space, a workout area, two guest or family bedrooms with a shared bath and a craft, workshop or bonus room.
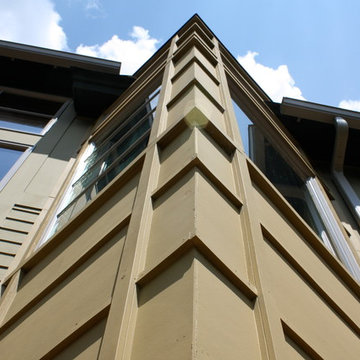
Nestled in the mountains at Lake Nantahala in western North Carolina, this secluded mountain retreat was designed for a couple and their two grown children.
The house is dramatically perched on an extreme grade drop-off with breathtaking mountain and lake views to the south. To maximize these views, the primary living quarters is located on the second floor; entry and guest suites are tucked on the ground floor. A grand entry stair welcomes you with an indigenous clad stone wall in homage to the natural rock face.
The hallmark of the design is the Great Room showcasing high cathedral ceilings and exposed reclaimed wood trusses. Grand views to the south are maximized through the use of oversized picture windows. Views to the north feature an outdoor terrace with fire pit, which gently embraced the rock face of the mountainside.
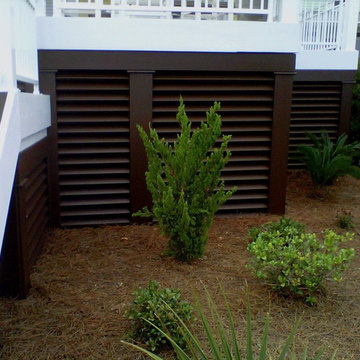
This is a 6000gal rainwater collection system that has been hidden behind handcrafted under-deck screening. Custom built.
Dreistöckiges Maritimes Haus mit Faserzement-Fassade und gelber Fassadenfarbe in Sonstige
Dreistöckiges Maritimes Haus mit Faserzement-Fassade und gelber Fassadenfarbe in Sonstige
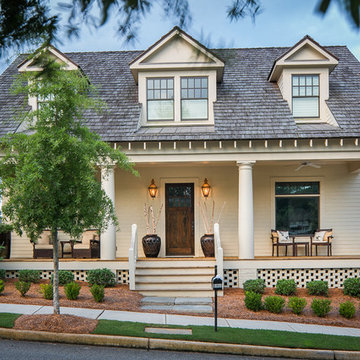
Expertly built by t-Olive Properties (www.toliveproperties.com). Photo credit: David Cannon Photography (www.davidcannonphotography.com
Großes, Zweistöckiges Uriges Einfamilienhaus mit Faserzement-Fassade, gelber Fassadenfarbe und Schindeldach in Atlanta
Großes, Zweistöckiges Uriges Einfamilienhaus mit Faserzement-Fassade, gelber Fassadenfarbe und Schindeldach in Atlanta
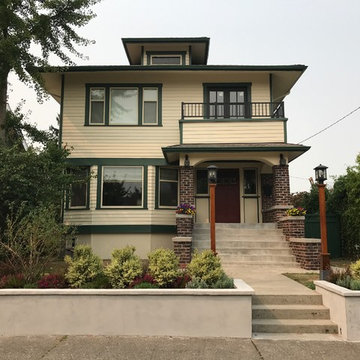
Our siding material is prepainted Hardie Plank, to cut down on cost. Our color scheme is made up of SW Sailcoth, a typical Hardie color, Shadowy Evergreen 19-18 by Pratt and Lambert for the trim and bands, Exterior Curb Appeal, Craftsman Four Square, Seattle , WA. Belltown Design. Photography by Paula McHugh
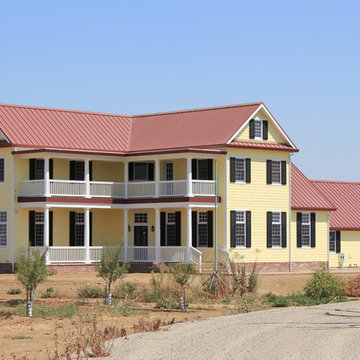
Morse custom designed and constructed Early American Farmhouse.
Großes, Zweistöckiges Landhaus Einfamilienhaus mit Faserzement-Fassade, gelber Fassadenfarbe, Satteldach, Blechdach, rotem Dach und Verschalung in Sacramento
Großes, Zweistöckiges Landhaus Einfamilienhaus mit Faserzement-Fassade, gelber Fassadenfarbe, Satteldach, Blechdach, rotem Dach und Verschalung in Sacramento
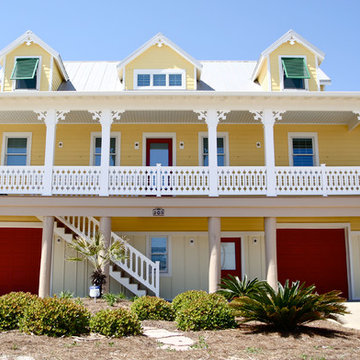
Bethany Brown
Kleines, Zweistöckiges Maritimes Haus mit Faserzement-Fassade, gelber Fassadenfarbe und Satteldach in Houston
Kleines, Zweistöckiges Maritimes Haus mit Faserzement-Fassade, gelber Fassadenfarbe und Satteldach in Houston
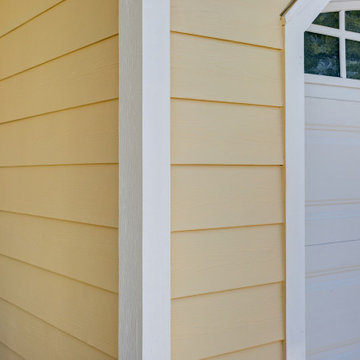
This Denver Area Littleton home was in desperate need of new siding. The composite wood siding was swelling and soft in many areas, with consistent edge-checking on nearly every lap. We replaced the siding, trim, soffits and fascia using James Hardie fiber cement and we installed Hardie's beaded porch panel on the porch ceiling for a timeless finished look. The homeowners had always dreamed of having a classic yellow house, so that's what we painted it! We used Sherwin-Williams Duration exterior paint for superior longevity in the Colorado elements.
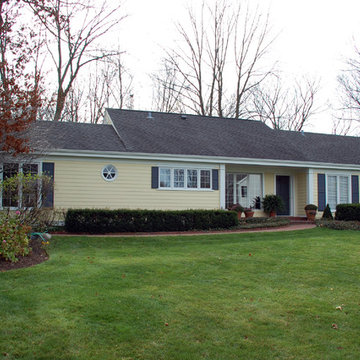
This Lake Forest, IL Ranch Style Home was remodeled by Siding & Windows Group with James HardiePlank Select Cedarmill Lap Siding in ColorPlus Technology Color Woodland Cream and HardieTrim Smooth Boards in ColorPlus Color Arctic White.
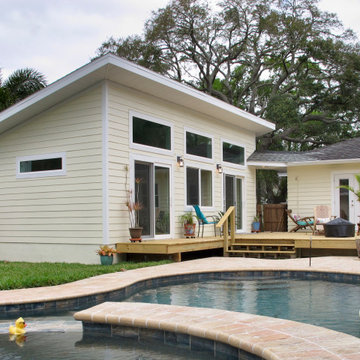
An in-law-suite or just some extra space for guests and entertaining, this Addition sits a few steps across the deck from the house. A modest living area with wet bar has vaulted ceilings with clerestory windows over the French doors. The bathroom is in the center with a vaulted ceiling above. A private small bedroom sits at the rear, with high ceilings and lots of natural light. The small scale is in keeping with the 100-year-old house, while the shed roof and wall of glass give it a contemporary spin. Deck was re-built and stairs added.
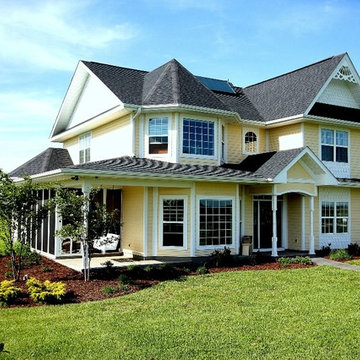
This eco-friendly Victorian-style farmhouse near Columbia, MO, is green and sustainable. Solar water heating and passive solar design team up to reduce utility bills and harmful greenhouse gases.
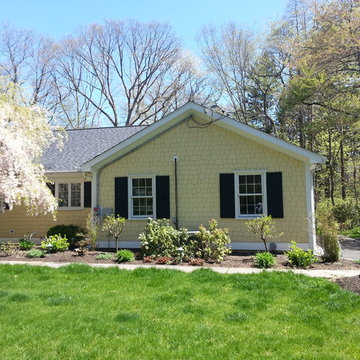
Mittelgroßes, Einstöckiges Klassisches Einfamilienhaus mit Faserzement-Fassade, gelber Fassadenfarbe, Satteldach und Schindeldach in New York
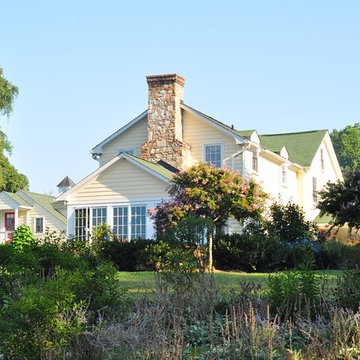
David Sutphen
Großes, Dreistöckiges Klassisches Einfamilienhaus mit Faserzement-Fassade, gelber Fassadenfarbe und Halbwalmdach in Baltimore
Großes, Dreistöckiges Klassisches Einfamilienhaus mit Faserzement-Fassade, gelber Fassadenfarbe und Halbwalmdach in Baltimore
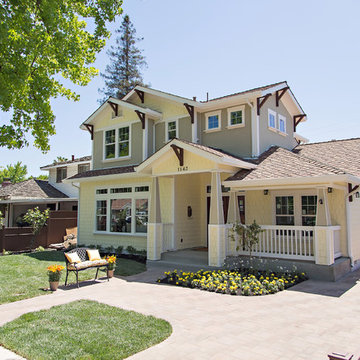
Mittelgroßes, Zweistöckiges Rustikales Einfamilienhaus mit Faserzement-Fassade, gelber Fassadenfarbe und Schindeldach in San Francisco
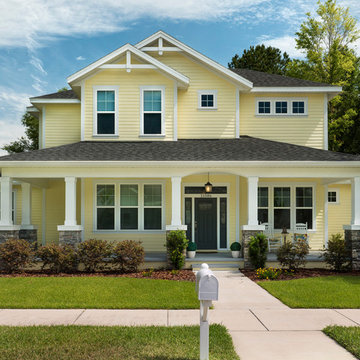
Zweistöckiges Landhausstil Haus mit Faserzement-Fassade und gelber Fassadenfarbe in Miami
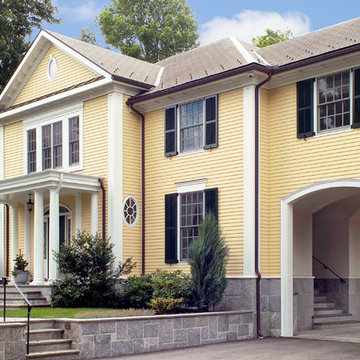
The home’s front elevation is intentionally deceiving, so that its scale, at 10,000 square feet, appears to be in keeping with the surrounding neighborhood of homes half that size.
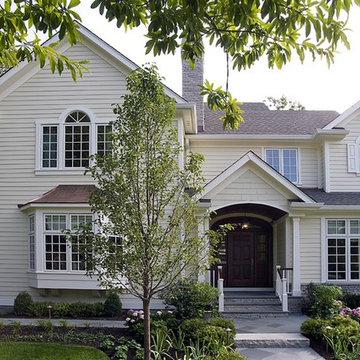
http://www.pickellbuilders.com. Photography by Linda Oyama Bryan. Stone and Cedar Sided New England Style Home with Covered Porch. Blue stone walkway and blue stone porch. Standing seam copper roof. Wooden shutters.
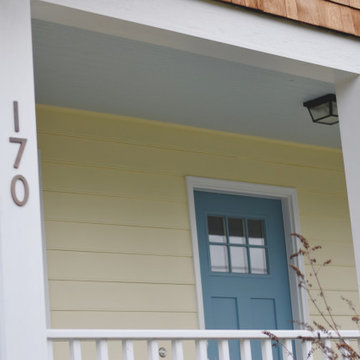
Kleines, Einstöckiges Landhausstil Einfamilienhaus mit Faserzement-Fassade, gelber Fassadenfarbe, Satteldach und Schindeldach in Sonstige
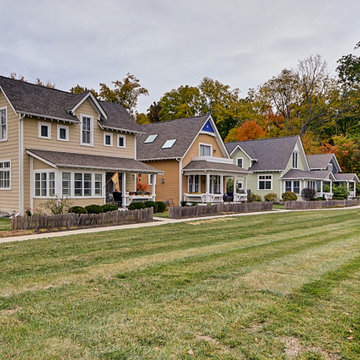
At Inglenook of Carmel, residents share common outdoor courtyards and pedestrian-friendly pathways where they can see one another during the comings and goings of the day, creating meaningful friendships and a true sense of community. Designed by renowned architect Ross Chapin, Inglenook of Carmel offers a range of two-, three-, and four-bedroom Cottage Home designs. From the colorful exterior paint and private flowerboxes to the custom built-ins and detailed design, each home is unique, just like the community.
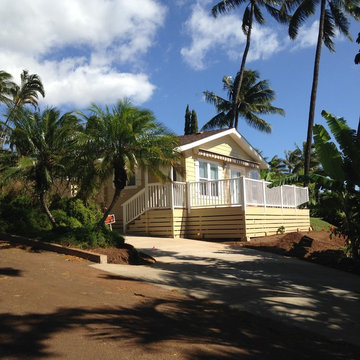
700 sf cottage with 250 sf deck
Mittelgroßes, Einstöckiges Maritimes Haus mit Faserzement-Fassade, gelber Fassadenfarbe und Satteldach in Hawaii
Mittelgroßes, Einstöckiges Maritimes Haus mit Faserzement-Fassade, gelber Fassadenfarbe und Satteldach in Hawaii
Häuser mit Faserzement-Fassade und gelber Fassadenfarbe Ideen und Design
7