Häuser mit Faserzement-Fassade und gelber Fassadenfarbe Ideen und Design
Suche verfeinern:
Budget
Sortieren nach:Heute beliebt
81 – 100 von 748 Fotos
1 von 3
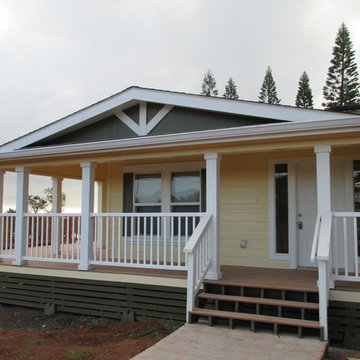
Mittelgroßes, Einstöckiges Rustikales Haus mit Faserzement-Fassade und gelber Fassadenfarbe in Hawaii
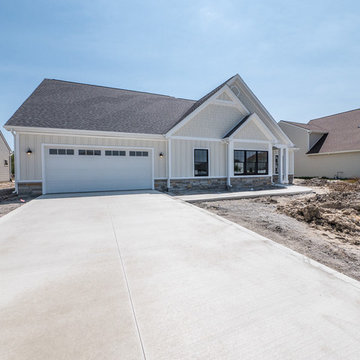
Hardiplank fibercement siding was used as the sheet for the Board and batten and the staggered shake work. Horizontal siding was used on the porch area. Wood trim was used around the windows, doors and porch area and at the real stone accents. All was finish on site by the painters.
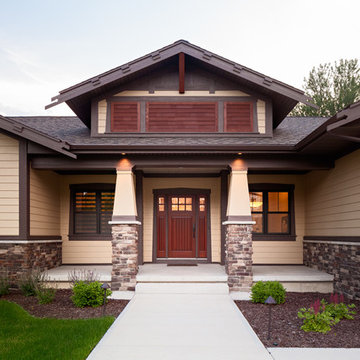
Contemporary meets classic in this updated three-bedroom California Craftsman-style design perfect for either a growing family or empty nesters. Drawing the best of the past while incorporating modern convenience, the 2,335 first-level floor plan leads from a central T-shaped foyer to the main living spaces, including a living room with a fireplace and an airy sun room, both of which look out over the back yard. The nearby kitchen includes a spacious island perfect for family gatherings as well as an adjacent covered designed patio for three-season al fresco dining. While the right side of the main floor is dominated by family area, the left side is given over to private spaces, including a large first floor master suite just off the sun room, where you can lounge in the spa-like master bath with its double sink or on the personal covered patio just steps away from the bedroom. Also included on the first floor is a convenient laundry area and a den/office near the front door. The home’s 1.308-square foot lower level is designed for relaxation, with a roomy television/movie space, a workout area, two guest or family bedrooms with a shared bath and a craft, workshop or bonus room.
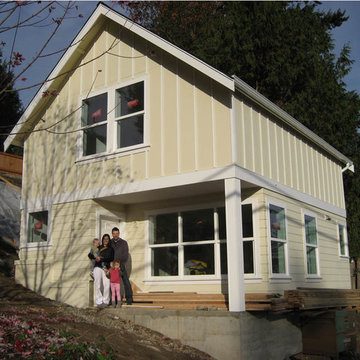
The two floor two bedroom backyard cottage squeaks in at just under 800 sq. ft. the maximum allowed size for a backyard cottage in Seattle. The gable roof design is not only energy efficient, and affordable to build, but the simple form gave us an opportunity to play around with the overall style of the building. Slight modifications to the siding and windows transform this design from contemporary to craftsman.
bruce parker - microhouse
www.microhousenw.com
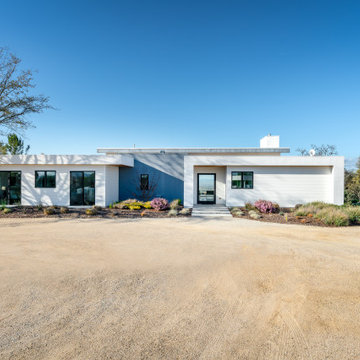
Mittelgroßes, Einstöckiges Modernes Einfamilienhaus mit Faserzement-Fassade, gelber Fassadenfarbe und Pultdach in San Luis Obispo
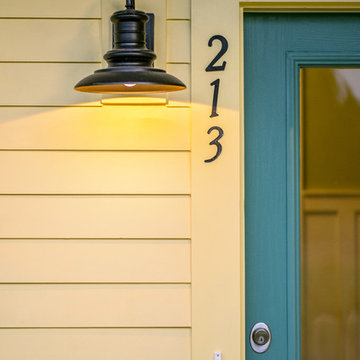
505Design developed the IDEA house in the Baxter Cottage district to explore new and innovative ways to approach traditional home design for regional builder Saussy Burbank.
Photo Credit: Zan Maddox
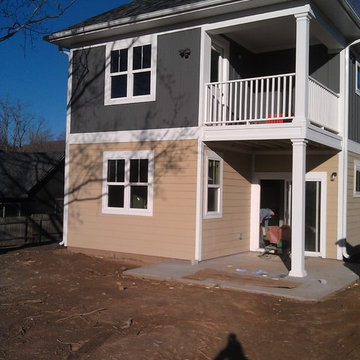
Scott Mitchell
Kleines, Zweistöckiges Klassisches Haus mit Faserzement-Fassade und gelber Fassadenfarbe in Charlotte
Kleines, Zweistöckiges Klassisches Haus mit Faserzement-Fassade und gelber Fassadenfarbe in Charlotte
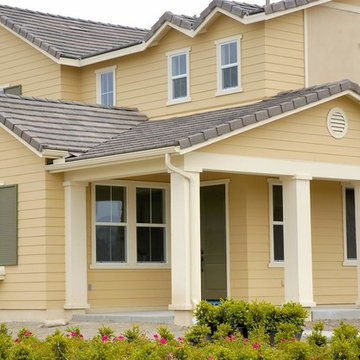
Mittelgroßes, Zweistöckiges Klassisches Einfamilienhaus mit Faserzement-Fassade, gelber Fassadenfarbe, Satteldach und Schindeldach in Boston
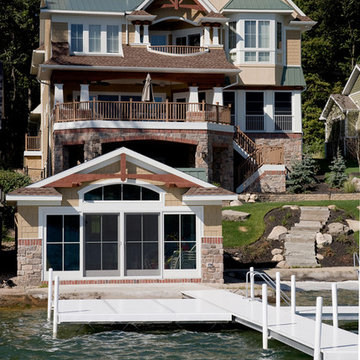
Großes, Zweistöckiges Rustikales Haus mit Faserzement-Fassade und gelber Fassadenfarbe in Chicago
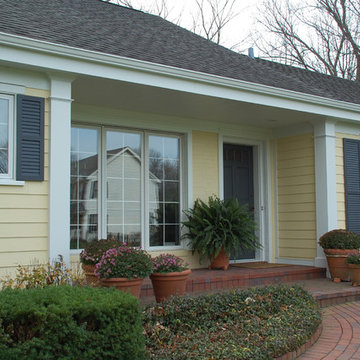
This Lake Forest, IL Ranch Style Home was remodeled by Siding & Windows Group with James HardiePlank Select Cedarmill Lap Siding in ColorPlus Technology Color Woodland Cream and HardieTrim Smooth Boards in ColorPlus Color Arctic White.
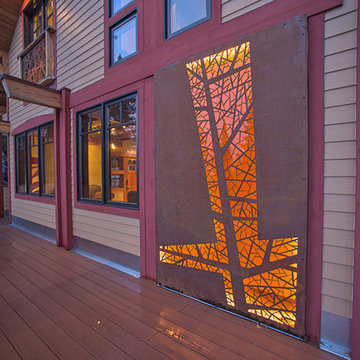
This close up shot shows the detail in this corten lightbox. The customer had intially wanted to use this space for tile artwork, but opted to go with this installation instead. The panel is made out of corten steel in Revamp's Abstract Leaf pattern and uses rope lighting and amber plexiglass to create a lightbox.
Photo credit: Hamilton Photography
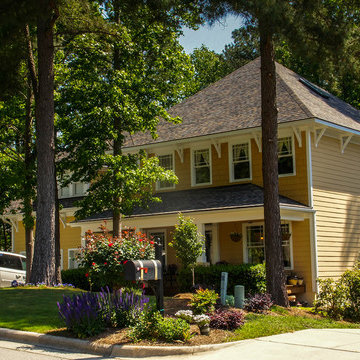
Mittelgroßes, Zweistöckiges Uriges Haus mit Faserzement-Fassade, gelber Fassadenfarbe und Satteldach in Charlotte
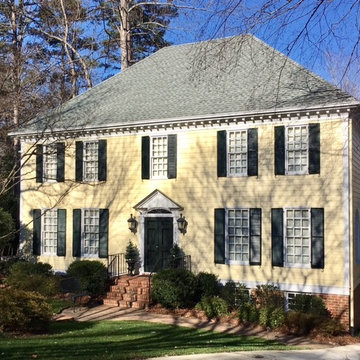
Zweistöckiges Klassisches Einfamilienhaus mit Faserzement-Fassade, gelber Fassadenfarbe, Walmdach und Schindeldach in Raleigh
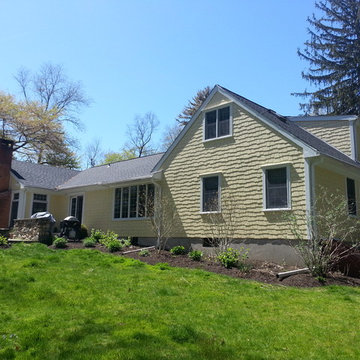
Mittelgroßes, Einstöckiges Klassisches Einfamilienhaus mit Faserzement-Fassade, gelber Fassadenfarbe, Satteldach und Schindeldach in New York
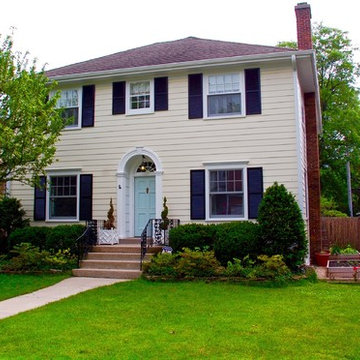
Wilmette, IL Exterior Remodel by Siding & Windows Group. We replaced Windows with Marvin Ultimate Clad Windows in Exterior Color Stone White, installed James Hardie Siding HardiePlank Lap Siding ColorPlus Technology Color Sail Cloth and HardieTrim Smooth Boards in ColorPlus Technology Color Arctic White, along with HardieSoffit both Vented and Non-Vented. Also updated the Shutters.
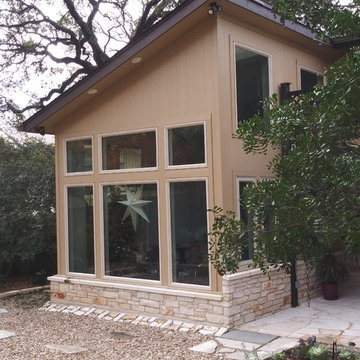
David Manning, A.I.A.
Kleines, Zweistöckiges Modernes Einfamilienhaus mit Faserzement-Fassade, gelber Fassadenfarbe, Pultdach und Schindeldach in Austin
Kleines, Zweistöckiges Modernes Einfamilienhaus mit Faserzement-Fassade, gelber Fassadenfarbe, Pultdach und Schindeldach in Austin
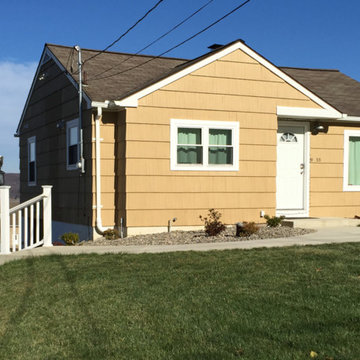
Renovated small home - front view. Full interior remodel - repair of exterior & new landscaping. We created a more modern open floor plan within a tiny footprint.
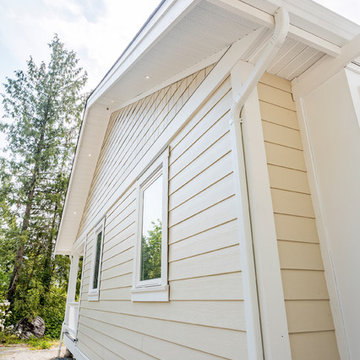
This garden cottage exterior is finished with yellow Hardie Board siding and shakes, white trim, and white aluminum railings. Photos by Brice Ferre
Mittelgroßes, Einstöckiges Klassisches Einfamilienhaus mit Faserzement-Fassade, gelber Fassadenfarbe, Satteldach und Schindeldach in Vancouver
Mittelgroßes, Einstöckiges Klassisches Einfamilienhaus mit Faserzement-Fassade, gelber Fassadenfarbe, Satteldach und Schindeldach in Vancouver
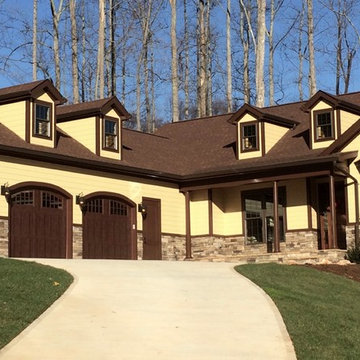
Spacious one level home on full finished basement. Exterior is cement siding and stone.
Großes, Einstöckiges Klassisches Haus mit Faserzement-Fassade, gelber Fassadenfarbe und Satteldach in Sonstige
Großes, Einstöckiges Klassisches Haus mit Faserzement-Fassade, gelber Fassadenfarbe und Satteldach in Sonstige
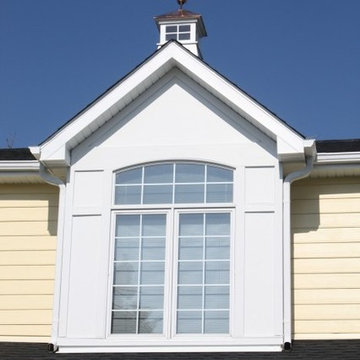
A close up of the light house themed copula with a weather vane. This gabled roof is shingled with GAF charcoal color asphalt shingles. The home is accented with Arctic White HardieTrim fiber cement board.
Another gorgeous exterior remodel by Opal Enterprises in Lombard Illinois.
Häuser mit Faserzement-Fassade und gelber Fassadenfarbe Ideen und Design
5