Häuser mit Faserzement-Fassade und gelber Fassadenfarbe Ideen und Design
Suche verfeinern:
Budget
Sortieren nach:Heute beliebt
41 – 60 von 748 Fotos
1 von 3
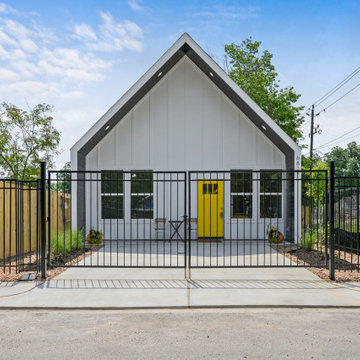
Modern affordable home built in the Acres Homes neighborhood of Houston, TX. Unique layout with cathedral ceilings, shadow box front design, and a pop of yellow.

Nestled in the mountains at Lake Nantahala in western North Carolina, this secluded mountain retreat was designed for a couple and their two grown children.
The house is dramatically perched on an extreme grade drop-off with breathtaking mountain and lake views to the south. To maximize these views, the primary living quarters is located on the second floor; entry and guest suites are tucked on the ground floor. A grand entry stair welcomes you with an indigenous clad stone wall in homage to the natural rock face.
The hallmark of the design is the Great Room showcasing high cathedral ceilings and exposed reclaimed wood trusses. Grand views to the south are maximized through the use of oversized picture windows. Views to the north feature an outdoor terrace with fire pit, which gently embraced the rock face of the mountainside.
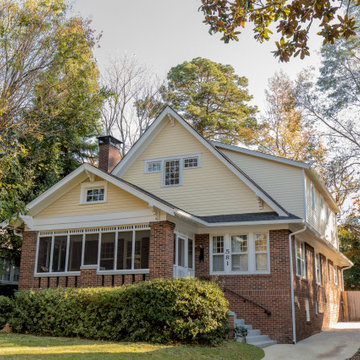
Zweistöckiges Einfamilienhaus mit Faserzement-Fassade, gelber Fassadenfarbe, Satteldach, Schindeldach und grauem Dach in Atlanta
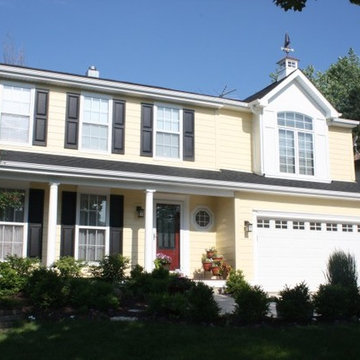
A cape cod style home in Lombard, IL. Here we installed James Hardie fiber cement siding in Woodland Cream color and Hardie Arctic White Trim. This home also got new roofing shingles with Charcoal GAF asphalt shingles, Alside gutters, and soffit.
This home has unique cape code styling with a lighthouse themed cupola, a weather vane, black shutters, a red front door, and a decorative front porch with white columns and an octagon window.
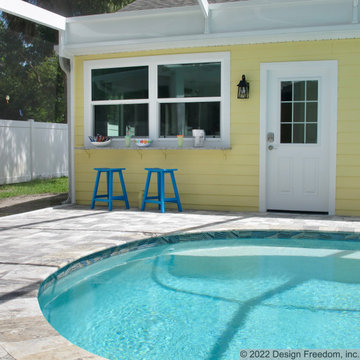
Outside bar counter and seating under the new pass-through windows
Kleines, Einstöckiges Klassisches Einfamilienhaus mit Faserzement-Fassade, gelber Fassadenfarbe, Satteldach, Schindeldach, grauem Dach und Verschalung in Tampa
Kleines, Einstöckiges Klassisches Einfamilienhaus mit Faserzement-Fassade, gelber Fassadenfarbe, Satteldach, Schindeldach, grauem Dach und Verschalung in Tampa
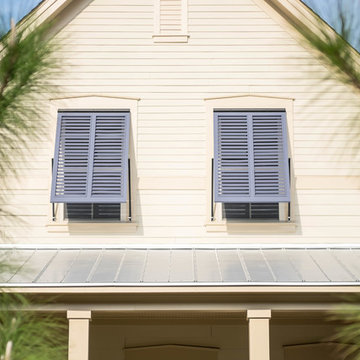
Builder: Saussy Burbank
Photographer: Zan Maddox
Interiors: West Elm (Charlotte, NC)
Developer: WestRock (Formally Medwest Vaco)
Zweistöckiges Haus mit Faserzement-Fassade, gelber Fassadenfarbe und Satteldach in Charleston
Zweistöckiges Haus mit Faserzement-Fassade, gelber Fassadenfarbe und Satteldach in Charleston
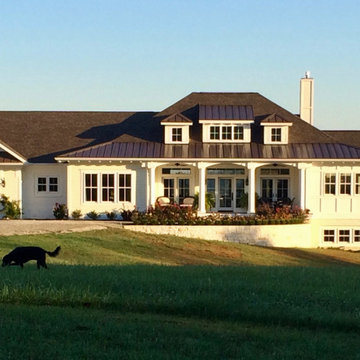
Beautiful low country plantation style home that speaks gracious easy going life in every inch of the home. Airy, open, dramatic yet it welcomes you, wanting you to sit and stay awhile.
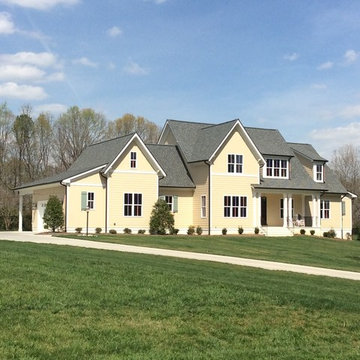
Großes, Zweistöckiges Country Haus mit Faserzement-Fassade und gelber Fassadenfarbe in Raleigh
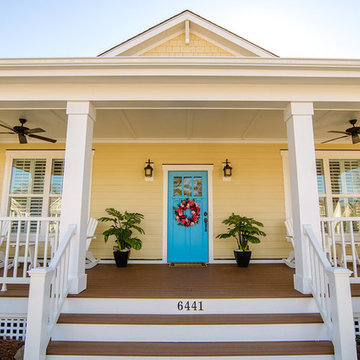
Kristopher Gerner
Mittelgroßes, Einstöckiges Maritimes Haus mit Faserzement-Fassade, gelber Fassadenfarbe und Satteldach in Sonstige
Mittelgroßes, Einstöckiges Maritimes Haus mit Faserzement-Fassade, gelber Fassadenfarbe und Satteldach in Sonstige
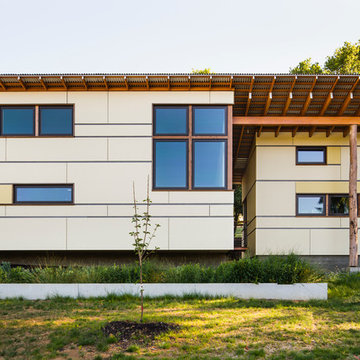
Separating the office from the main house a drainage channel brings site water to a plant-filled catchment basin.
© www.edwardcaldwellphoto.com
Modernes Haus mit Faserzement-Fassade, gelber Fassadenfarbe und Pultdach in San Francisco
Modernes Haus mit Faserzement-Fassade, gelber Fassadenfarbe und Pultdach in San Francisco
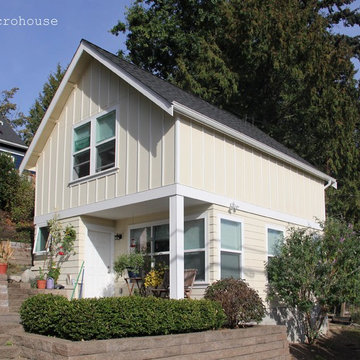
The two floor two bedroom home squeaks in at just under 800 sq. ft. the maximum allowed size for a backyard cottage in Seattle. The gable roof design is not only energy efficient, and affordable to build, but the simple form gave us an opportunity to play around with the overall style of the building. Slight modifications to the siding and windows transform this design from contemporary to craftsman.
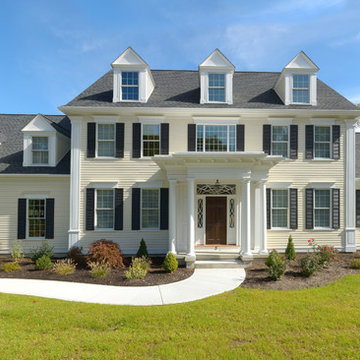
Großes, Dreistöckiges Klassisches Haus mit gelber Fassadenfarbe, Satteldach und Faserzement-Fassade in Boston
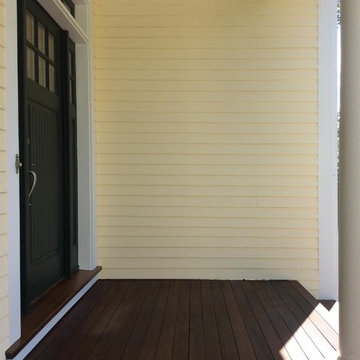
Mittelgroßes, Einstöckiges Klassisches Einfamilienhaus mit Faserzement-Fassade, gelber Fassadenfarbe, Satteldach und Schindeldach in Boston
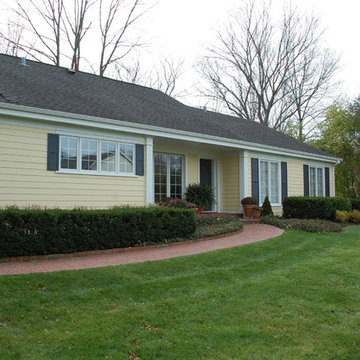
This Lake Forest, IL Ranch Style Home was remodeled by Siding & Windows Group with James HardiePlank Select Cedarmill Lap Siding in ColorPlus Technology Color Woodland Cream and HardieTrim Smooth Boards in ColorPlus Color Arctic White.
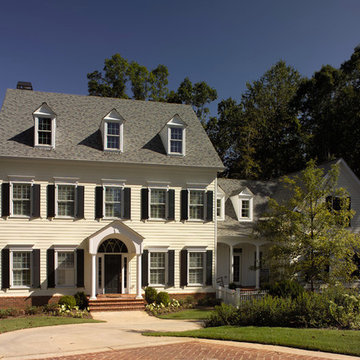
Traditional Two Story custom home in the Williamsburg style
Photo by Peek Design Group
Großes, Dreistöckiges Klassisches Einfamilienhaus mit Satteldach, Schindeldach, Faserzement-Fassade und gelber Fassadenfarbe in Atlanta
Großes, Dreistöckiges Klassisches Einfamilienhaus mit Satteldach, Schindeldach, Faserzement-Fassade und gelber Fassadenfarbe in Atlanta
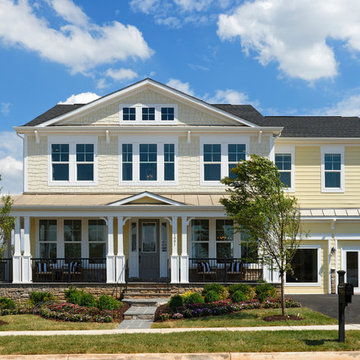
Großes, Zweistöckiges Country Einfamilienhaus mit Faserzement-Fassade, gelber Fassadenfarbe, Satteldach und Ziegeldach in Washington, D.C.
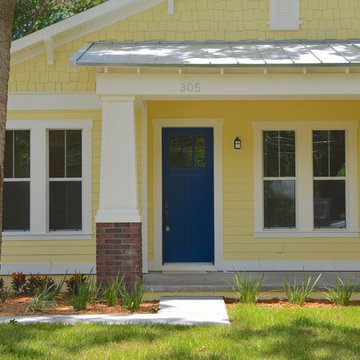
Einstöckiges Uriges Einfamilienhaus mit gelber Fassadenfarbe, Faserzement-Fassade und Blechdach in Tampa
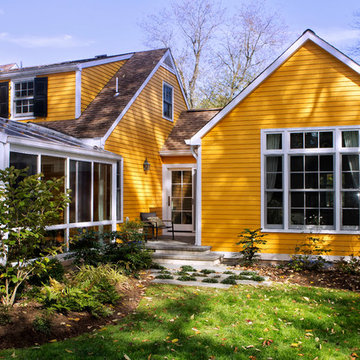
Rear of Cape Cod house showing new master suite and greenhouse.
Weigley Photography
Zweistöckiges Klassisches Einfamilienhaus mit Faserzement-Fassade, gelber Fassadenfarbe, Satteldach und Schindeldach in New York
Zweistöckiges Klassisches Einfamilienhaus mit Faserzement-Fassade, gelber Fassadenfarbe, Satteldach und Schindeldach in New York
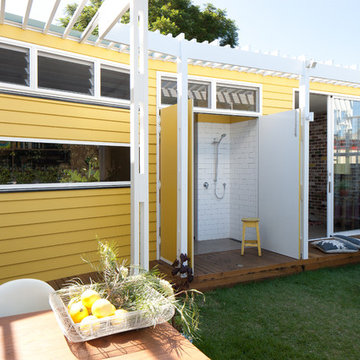
Douglas Frost
Kleines, Einstöckiges Stilmix Haus mit Faserzement-Fassade, gelber Fassadenfarbe und Flachdach in Sydney
Kleines, Einstöckiges Stilmix Haus mit Faserzement-Fassade, gelber Fassadenfarbe und Flachdach in Sydney
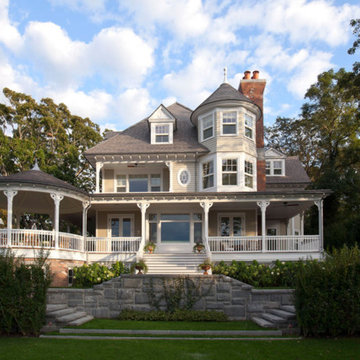
Granite was located for veneer to match the original stone for retaining walls, and salvaged brick from the original fireplace was used throughout.
Großes, Dreistöckiges Klassisches Einfamilienhaus mit Faserzement-Fassade, gelber Fassadenfarbe und Schindeldach in San Diego
Großes, Dreistöckiges Klassisches Einfamilienhaus mit Faserzement-Fassade, gelber Fassadenfarbe und Schindeldach in San Diego
Häuser mit Faserzement-Fassade und gelber Fassadenfarbe Ideen und Design
3