Häuser mit Faserzement-Fassade und roter Fassadenfarbe Ideen und Design
Suche verfeinern:
Budget
Sortieren nach:Heute beliebt
61 – 80 von 513 Fotos
1 von 3
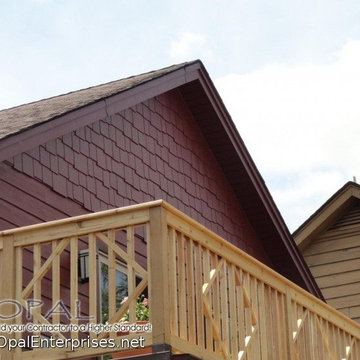
James Hardie Countrylane Red plank siding with shingle siding on the gables, and brown trim.
Brown trim Andersen A series windows were also installed.
Installed by Opal Enterprises in Lisle IL.
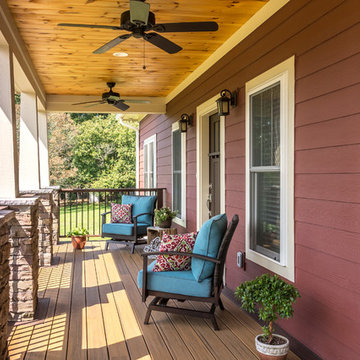
This empty-nester couple was downsizing by more than half, to 1,700 sq. ft., plus an unfinished basement and bonus room over the garage. 3 bedroom, acres of land, wrap-around front porch, mountain views, Superior Walls foundation basement walls. Open first floorplan, with breakfast bar and stone-faced fireplace.
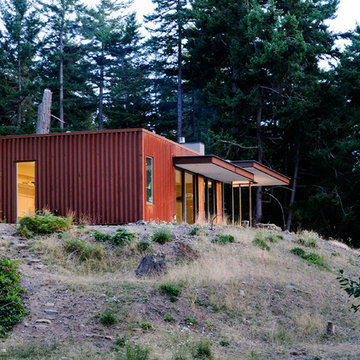
Mittelgroßes, Einstöckiges Modernes Haus mit Faserzement-Fassade, roter Fassadenfarbe und Flachdach in Seattle
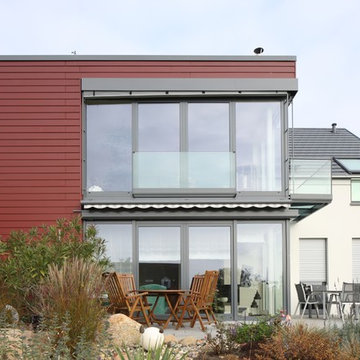
Neubau eines Einfamilienhauses
Stülpschalung mit Cedral Lap Glatt in rot C 61
Fotograf: Conné van d'Grachten
Mittelgroßes, Zweistöckiges Modernes Einfamilienhaus mit Faserzement-Fassade, roter Fassadenfarbe und Flachdach in Sonstige
Mittelgroßes, Zweistöckiges Modernes Einfamilienhaus mit Faserzement-Fassade, roter Fassadenfarbe und Flachdach in Sonstige
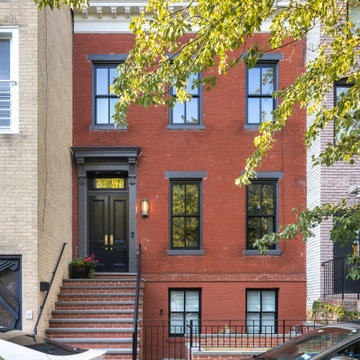
We completely gutted and renovated this historic DC
rowhouse and added a rear addition and a roof deck, accessed by stairs to an enclosed structure.
The client wanted to maintain a formal, traditional feel at the front of the house and add bolder and contemporary design at the back.
We removed the existing partial rear addition, landings, walkways, and retaining walls. The new 3-story rear addition is across the entire width of the house, extending out 24-feet.
Our original front entry design did not have a planter. However, the HPRB insisted on a planting area to maintain that original element of the house.
The charcoal gray color at the trim and the front door had to be approved by HPRB. HPRB also had to review and approve our new code-compliant steps and railings to the front door.
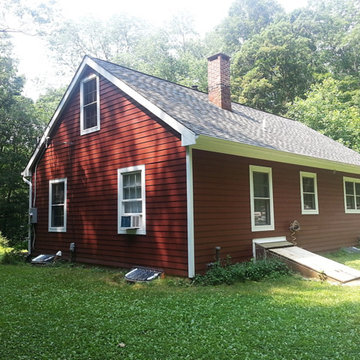
6 1/4" Cedarmill HardiePlank Countrylane Red, Landmark AR Roof Replacement
Zweistöckiges, Mittelgroßes Klassisches Einfamilienhaus mit Faserzement-Fassade, roter Fassadenfarbe, Schindeldach und Satteldach in Bridgeport
Zweistöckiges, Mittelgroßes Klassisches Einfamilienhaus mit Faserzement-Fassade, roter Fassadenfarbe, Schindeldach und Satteldach in Bridgeport
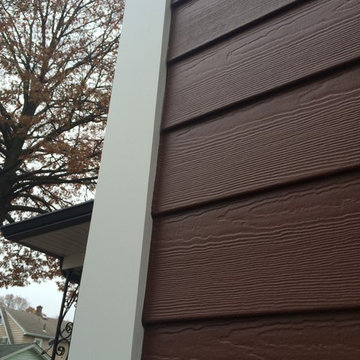
James HardiePlank 7" Exp Cedarmill (Countrylane Red)
James HardieTrim NT3 4" & 5" (Arctic White)
AZEK Full Cellular PVC Moulding Profiles
6" Gutters & Downspouts (Black)
Revere Premium 3" Vinyl Soffit
Installed by American Home Contractors, Florham Park, NJ
Property located in Bloomfield, NJ
www.njahc.com
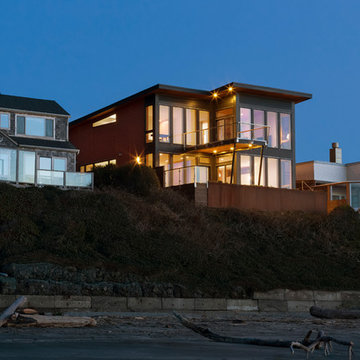
David Papazian
Mittelgroßes, Zweistöckiges Modernes Haus mit Faserzement-Fassade, roter Fassadenfarbe und Pultdach in Portland
Mittelgroßes, Zweistöckiges Modernes Haus mit Faserzement-Fassade, roter Fassadenfarbe und Pultdach in Portland
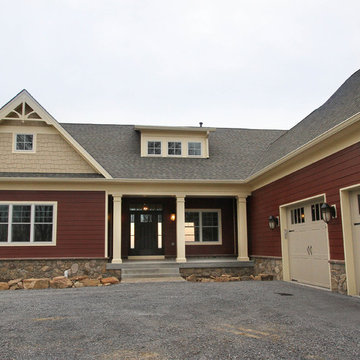
Craftsman style home, Hardi plank and shake siding, stone water table, carriage doors, custom exterior lighting.
Manon "Mo" Roderick
Mittelgroßes, Zweistöckiges Rustikales Haus mit Faserzement-Fassade, roter Fassadenfarbe und Satteldach in Washington, D.C.
Mittelgroßes, Zweistöckiges Rustikales Haus mit Faserzement-Fassade, roter Fassadenfarbe und Satteldach in Washington, D.C.
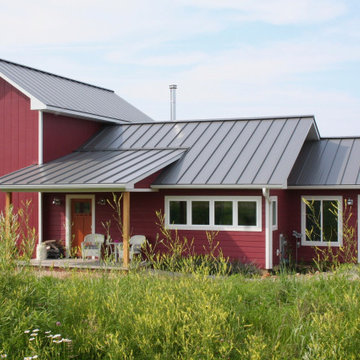
Mittelgroßes, Zweistöckiges Landhausstil Einfamilienhaus mit Faserzement-Fassade, roter Fassadenfarbe, Satteldach und Blechdach in Sonstige
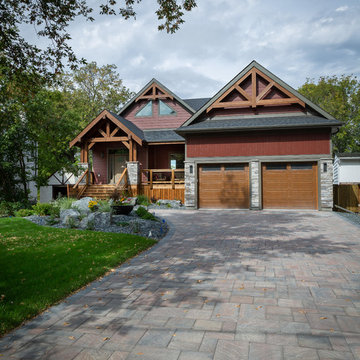
When designing the exterior of a home, it's great when you can add details on the outside that tie together with the inside. In this case of course, it's the timber entry and timber gable details.
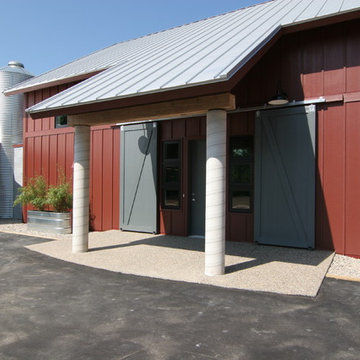
Mittelgroßes, Zweistöckiges Country Haus mit Faserzement-Fassade und roter Fassadenfarbe in Grand Rapids
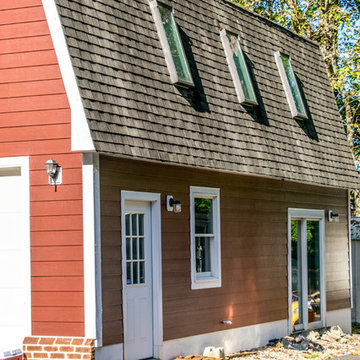
This home in Potomac received new James Hardie Fiber Cement Siding. The existing siding was replaced with James Hardie Cedar Mill 7 inch lap siding in Heathered Moss. We also installed James Hardie straight shake on the gable ends in Parkside Pine. Additionally, we installed Cedar Mill 7 inch lap in Country Lane Red on the garage.
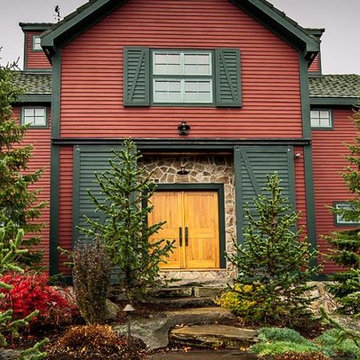
Yankee Barn Homes - The Somerset Barn Door Entrance
Photo Credit: Northpeak Photography
Großes, Dreistöckiges Landhausstil Haus mit Faserzement-Fassade, roter Fassadenfarbe und Satteldach in Burlington
Großes, Dreistöckiges Landhausstil Haus mit Faserzement-Fassade, roter Fassadenfarbe und Satteldach in Burlington
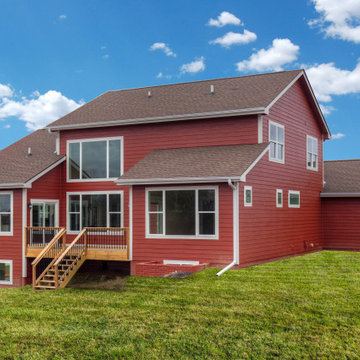
Mittelgroßes, Zweistöckiges Country Einfamilienhaus mit Faserzement-Fassade, roter Fassadenfarbe, Satteldach und Schindeldach in Sonstige
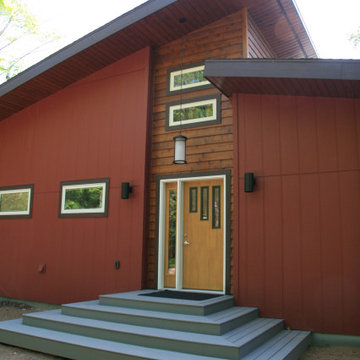
Existing cabin was dark, cramped and needed a refresh. Given it's proximity to the lake and wetlands the existing footprint could only be expanded 200 SF. After many revisions a 2 bedroom with a loft for the kids was the final design. It has enough flexible space to sleep a crew for a ski weekend or new screen porch for a family weekend at the cabin.
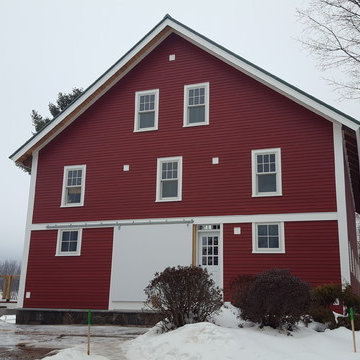
Geräumiges, Dreistöckiges Landhaus Haus mit Faserzement-Fassade, roter Fassadenfarbe, Satteldach und Blechdach in Portland Maine
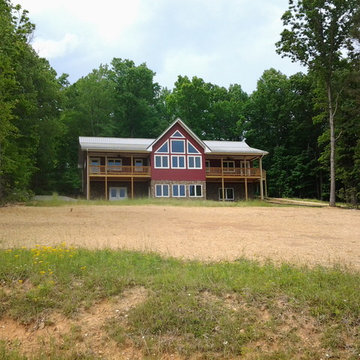
Großes, Zweistöckiges Country Haus mit Faserzement-Fassade, roter Fassadenfarbe und Satteldach in Washington, D.C.
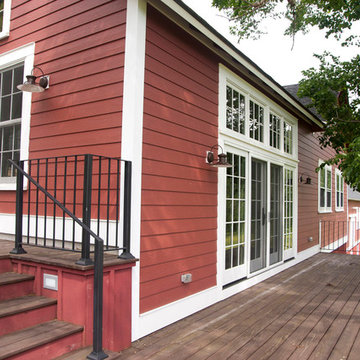
Full restoration and conversion to living quarters of two old dairy barns. Photos by Kevin Sprague
Großes, Zweistöckiges Country Haus mit Faserzement-Fassade, roter Fassadenfarbe und Satteldach in Boston
Großes, Zweistöckiges Country Haus mit Faserzement-Fassade, roter Fassadenfarbe und Satteldach in Boston
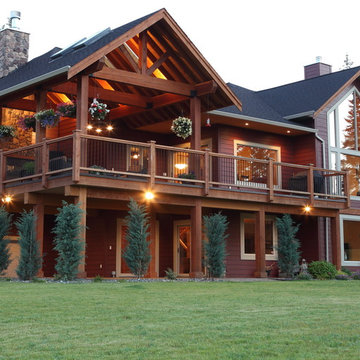
Don Weixl Photography
Zweistöckiges Rustikales Haus mit Faserzement-Fassade und roter Fassadenfarbe in Vancouver
Zweistöckiges Rustikales Haus mit Faserzement-Fassade und roter Fassadenfarbe in Vancouver
Häuser mit Faserzement-Fassade und roter Fassadenfarbe Ideen und Design
4