Häuser mit Faserzement-Fassade und roter Fassadenfarbe Ideen und Design
Suche verfeinern:
Budget
Sortieren nach:Heute beliebt
81 – 100 von 513 Fotos
1 von 3
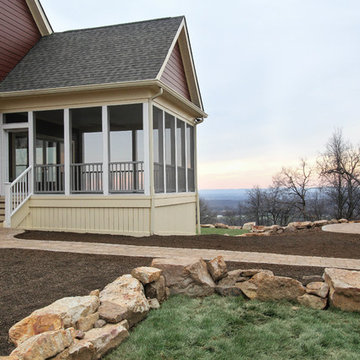
Screened porch, fire pit, concrete pavers, stone water table
Manon "Mo" Roderick
Mittelgroßes, Zweistöckiges Rustikales Haus mit Faserzement-Fassade, roter Fassadenfarbe und Satteldach in Washington, D.C.
Mittelgroßes, Zweistöckiges Rustikales Haus mit Faserzement-Fassade, roter Fassadenfarbe und Satteldach in Washington, D.C.
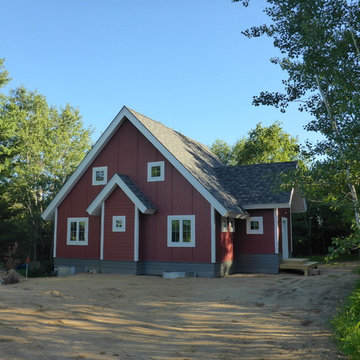
A 30' square floor plan with 4 interior columns creates the structure in conjunction with all SIPS construction. All siding was pre-finished with only minor site touch-up. Heavy wide white trim off-sets the simple monopoly geometry. When totally complete the cabin will have three bathrooms, 4 bedrooms plus a sleeping loft, kitchen, dining, basement family game room, mechanical/laundry room and a storage room.
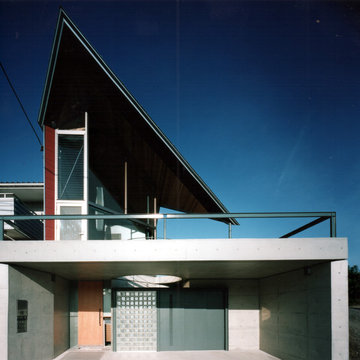
Mittelgroßes, Dreistöckiges Modernes Einfamilienhaus mit Faserzement-Fassade, roter Fassadenfarbe, Satteldach und Blechdach in Tokio
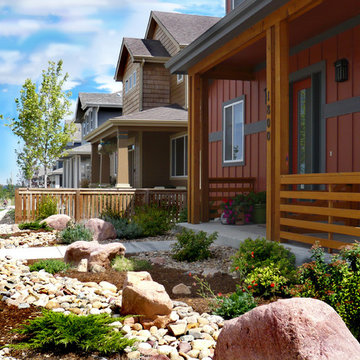
Porchfront Homes
Großes, Dreistöckiges Eklektisches Haus mit Faserzement-Fassade und roter Fassadenfarbe in Denver
Großes, Dreistöckiges Eklektisches Haus mit Faserzement-Fassade und roter Fassadenfarbe in Denver
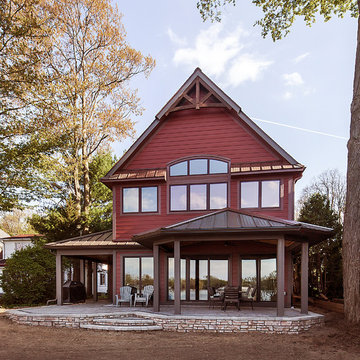
Jeff Garland Photography
Mittelgroßes, Zweistöckiges Klassisches Einfamilienhaus mit Faserzement-Fassade, roter Fassadenfarbe und Blechdach in Detroit
Mittelgroßes, Zweistöckiges Klassisches Einfamilienhaus mit Faserzement-Fassade, roter Fassadenfarbe und Blechdach in Detroit
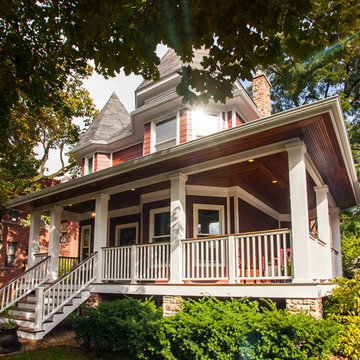
In this historic home renovation in the Irving Park neighborhood of Chicago, we did a complete update of the outside of this century-old house. At the front of the porch, we added stone supporting pillars, rebuilt the front staircase and installed a beautiful paver walkway that matched the color of the stone pillars.
Photo Credit: Steve Rowell
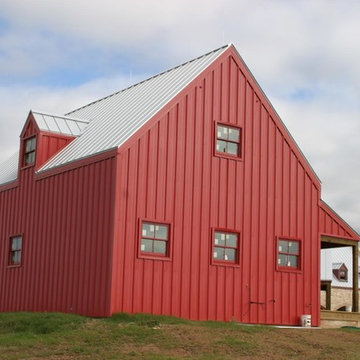
Zweistöckiges, Geräumiges Mediterranes Einfamilienhaus mit Faserzement-Fassade, roter Fassadenfarbe, Satteldach und Blechdach in Austin
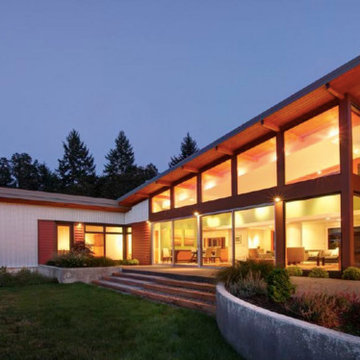
Sweeping glass windows and dynamic roof line open the living area to spectacular views and blur the line between indoors and out.
Project Size: 2,800 SF
Contractor: Kraft Custom Construction
Photographer: Greg Kozawa
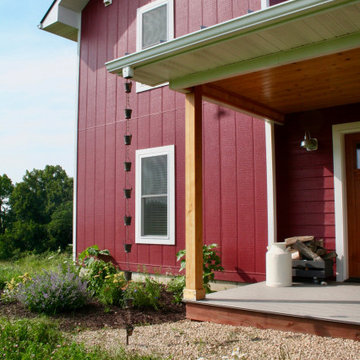
Mittelgroßes, Zweistöckiges Landhaus Einfamilienhaus mit Faserzement-Fassade, roter Fassadenfarbe, Satteldach und Blechdach in Sonstige
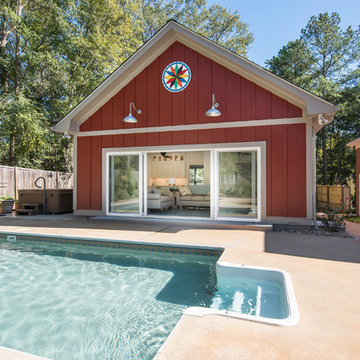
Pool house with entertaining/living space, sauna and yoga room. This 800 square foot space has a kitchenette with quartz counter tops and hidden outlets, and a bathroom with a porcelain tiled shower. The concrete floors are stained in blue swirls to match the color of water, peacefully connecting the outdoor space to the indoor living space. The 16 foot sliding glass doors open the pool house to the pool.
Photo credit: Alvaro Santistevan
Interior Design: Kate Lynch
Building Design: Hodge Design & Remodeling
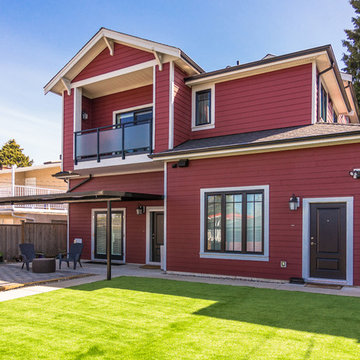
Mittelgroßes, Zweistöckiges Rustikales Einfamilienhaus mit Faserzement-Fassade, roter Fassadenfarbe, Satteldach und Schindeldach in Vancouver
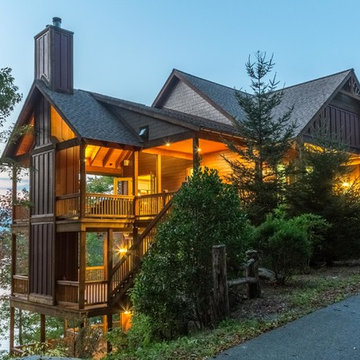
Matthew Turlington
Großes Rustikales Einfamilienhaus mit Faserzement-Fassade und roter Fassadenfarbe in Sonstige
Großes Rustikales Einfamilienhaus mit Faserzement-Fassade und roter Fassadenfarbe in Sonstige
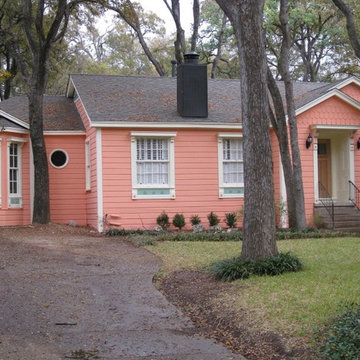
After painting
Kleines, Einstöckiges Retro Einfamilienhaus mit Faserzement-Fassade, roter Fassadenfarbe, Walmdach und Schindeldach in Houston
Kleines, Einstöckiges Retro Einfamilienhaus mit Faserzement-Fassade, roter Fassadenfarbe, Walmdach und Schindeldach in Houston
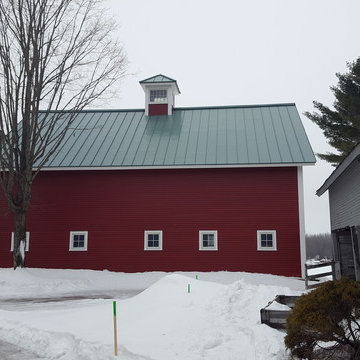
Geräumiges, Dreistöckiges Landhaus Haus mit Faserzement-Fassade, roter Fassadenfarbe, Satteldach und Blechdach in Portland Maine
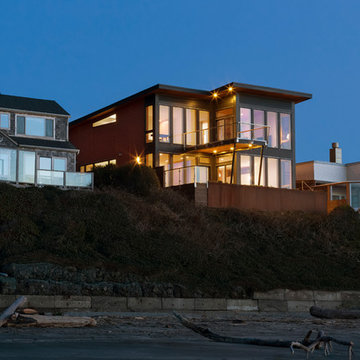
David Papazian
Mittelgroßes, Zweistöckiges Modernes Haus mit Faserzement-Fassade, roter Fassadenfarbe und Pultdach in Portland
Mittelgroßes, Zweistöckiges Modernes Haus mit Faserzement-Fassade, roter Fassadenfarbe und Pultdach in Portland
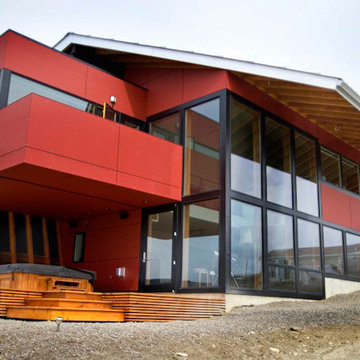
Großes, Zweistöckiges Modernes Haus mit Faserzement-Fassade, roter Fassadenfarbe und Satteldach in Calgary
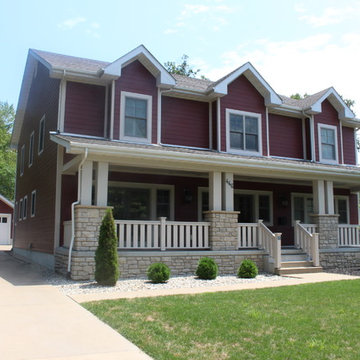
This home was sided with James Hardie 7 inch Cedarmill siding. The color is Countrylane Red
Großes, Zweistöckiges Country Einfamilienhaus mit Faserzement-Fassade, roter Fassadenfarbe, Satteldach und Schindeldach in St. Louis
Großes, Zweistöckiges Country Einfamilienhaus mit Faserzement-Fassade, roter Fassadenfarbe, Satteldach und Schindeldach in St. Louis
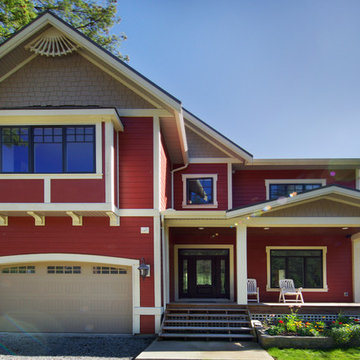
Black windows contrast nicely with the white exterior trim and give this home another unique feature.
Photo by: Brice Ferre
Mittelgroßes, Dreistöckiges Klassisches Haus mit Faserzement-Fassade, roter Fassadenfarbe und Halbwalmdach in Vancouver
Mittelgroßes, Dreistöckiges Klassisches Haus mit Faserzement-Fassade, roter Fassadenfarbe und Halbwalmdach in Vancouver

Eave detail of the detached artist studio in north Seattle. The siding is a fibercement panel siding installed with an open rain screen assembly.
Design by Heidi Helgeson, H2D Architecture + Design
Bray Hayden Photography and H2D Architecture + Design
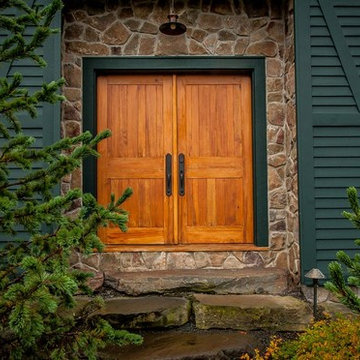
Yankee Barn Homes - Somerset Front Entry Close-Up
Photo Credit: Northpeak Photography
Großes, Dreistöckiges Klassisches Haus mit Faserzement-Fassade, roter Fassadenfarbe und Satteldach in Burlington
Großes, Dreistöckiges Klassisches Haus mit Faserzement-Fassade, roter Fassadenfarbe und Satteldach in Burlington
Häuser mit Faserzement-Fassade und roter Fassadenfarbe Ideen und Design
5