Häuser mit gelber Fassadenfarbe und bunter Fassadenfarbe Ideen und Design
Suche verfeinern:
Budget
Sortieren nach:Heute beliebt
41 – 60 von 26.192 Fotos
1 von 3
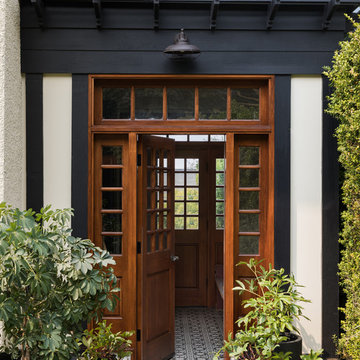
Haris Kenjar Photography and Design
Mittelgroßes, Zweistöckiges Rustikales Einfamilienhaus mit bunter Fassadenfarbe, Satteldach und Schindeldach in Seattle
Mittelgroßes, Zweistöckiges Rustikales Einfamilienhaus mit bunter Fassadenfarbe, Satteldach und Schindeldach in Seattle
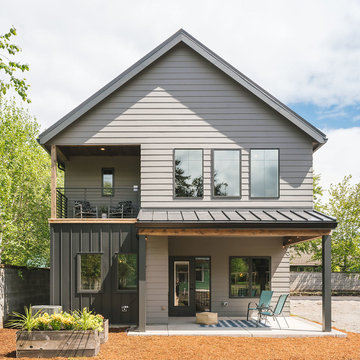
Zweistöckiges, Kleines Klassisches Einfamilienhaus mit Mix-Fassade, bunter Fassadenfarbe, Satteldach und Blechdach in Portland
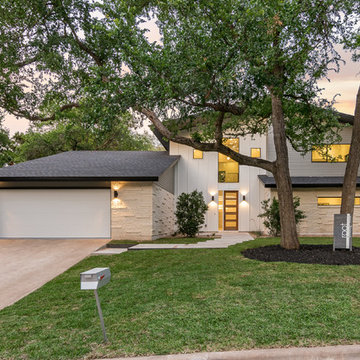
Mittelgroßes, Zweistöckiges Modernes Einfamilienhaus mit Mix-Fassade, bunter Fassadenfarbe, Satteldach und Schindeldach in Austin
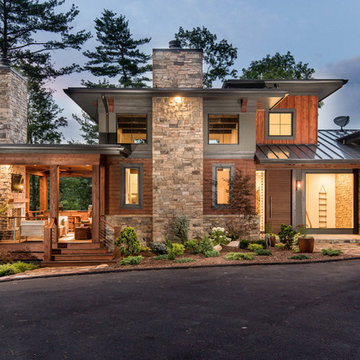
Großes, Dreistöckiges Modernes Einfamilienhaus mit Mix-Fassade, bunter Fassadenfarbe und Blechdach in Sonstige

Fine House Photography
Mittelgroßes, Dreistöckiges Modernes Reihenhaus mit Backsteinfassade, bunter Fassadenfarbe, Satteldach und Ziegeldach in London
Mittelgroßes, Dreistöckiges Modernes Reihenhaus mit Backsteinfassade, bunter Fassadenfarbe, Satteldach und Ziegeldach in London
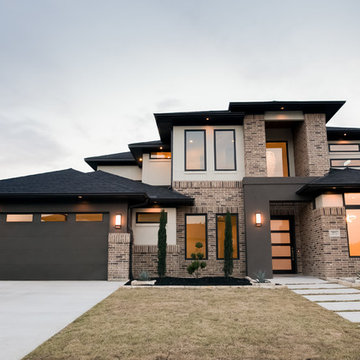
Ariana with ANM Photography. www.anmphoto.com
Großes, Zweistöckiges Modernes Einfamilienhaus mit Backsteinfassade, bunter Fassadenfarbe, Halbwalmdach und Blechdach in Dallas
Großes, Zweistöckiges Modernes Einfamilienhaus mit Backsteinfassade, bunter Fassadenfarbe, Halbwalmdach und Blechdach in Dallas
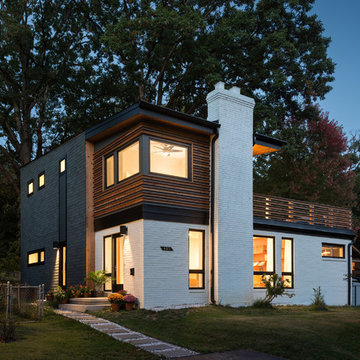
For information about our work, please contact info@studiombdc.com
Zweistöckiges, Mittelgroßes Modernes Einfamilienhaus mit Mix-Fassade, Flachdach und bunter Fassadenfarbe in Washington, D.C.
Zweistöckiges, Mittelgroßes Modernes Einfamilienhaus mit Mix-Fassade, Flachdach und bunter Fassadenfarbe in Washington, D.C.
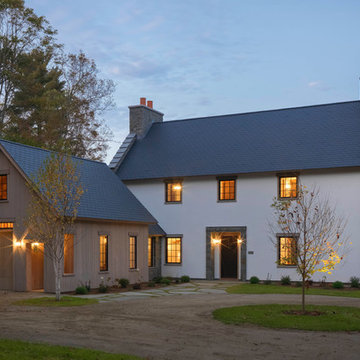
Großes, Zweistöckiges Landhaus Einfamilienhaus mit Mix-Fassade, bunter Fassadenfarbe, Satteldach und Schindeldach in Burlington
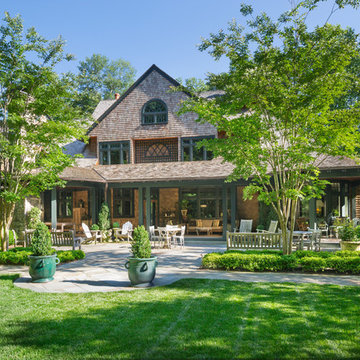
Cedar Shingle Rear Elevation
Großes, Dreistöckiges Uriges Haus mit bunter Fassadenfarbe, Satteldach und Schindeldach in Sonstige
Großes, Dreistöckiges Uriges Haus mit bunter Fassadenfarbe, Satteldach und Schindeldach in Sonstige

Großes, Zweistöckiges Uriges Einfamilienhaus mit Mix-Fassade, bunter Fassadenfarbe, Satteldach, Schindeldach, blauem Dach und Schindeln in Dallas
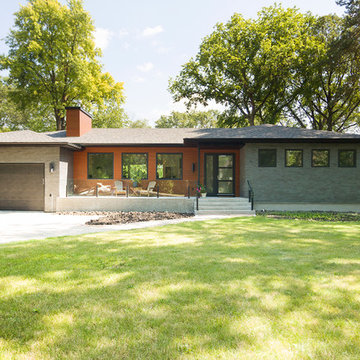
A riverfront property is a desirable piece of property duet to its proximity to a waterway and parklike setting. The value in this renovation to the customer was creating a home that allowed for maximum appreciation of the outside environment and integrating the outside with the inside, and this design achieved this goal completely.
To eliminate the fishbowl effect and sight-lines from the street the kitchen was strategically designed with a higher counter top space, wall areas were added and sinks and appliances were intentional placement. Open shelving in the kitchen and wine display area in the dining room was incorporated to display customer's pottery. Seating on two sides of the island maximize river views and conversation potential. Overall kitchen/dining/great room layout designed for parties, etc. - lots of gathering spots for people to hang out without cluttering the work triangle.
Eliminating walls in the ensuite provided a larger footprint for the area allowing for the freestanding tub and larger walk-in closet. Hardwoods, wood cabinets and the light grey colour pallet were carried through the entire home to integrate the space.
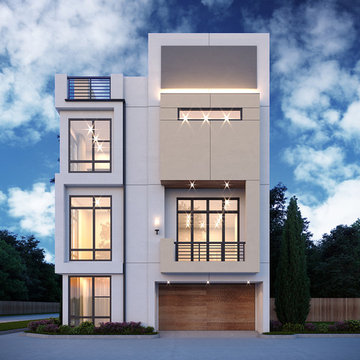
Großes, Dreistöckiges Modernes Reihenhaus mit Putzfassade, bunter Fassadenfarbe und Flachdach in Houston

I built this on my property for my aging father who has some health issues. Handicap accessibility was a factor in design. His dream has always been to try retire to a cabin in the woods. This is what he got.
It is a 1 bedroom, 1 bath with a great room. It is 600 sqft of AC space. The footprint is 40' x 26' overall.
The site was the former home of our pig pen. I only had to take 1 tree to make this work and I planted 3 in its place. The axis is set from root ball to root ball. The rear center is aligned with mean sunset and is visible across a wetland.
The goal was to make the home feel like it was floating in the palms. The geometry had to simple and I didn't want it feeling heavy on the land so I cantilevered the structure beyond exposed foundation walls. My barn is nearby and it features old 1950's "S" corrugated metal panel walls. I used the same panel profile for my siding. I ran it vertical to match the barn, but also to balance the length of the structure and stretch the high point into the canopy, visually. The wood is all Southern Yellow Pine. This material came from clearing at the Babcock Ranch Development site. I ran it through the structure, end to end and horizontally, to create a seamless feel and to stretch the space. It worked. It feels MUCH bigger than it is.
I milled the material to specific sizes in specific areas to create precise alignments. Floor starters align with base. Wall tops adjoin ceiling starters to create the illusion of a seamless board. All light fixtures, HVAC supports, cabinets, switches, outlets, are set specifically to wood joints. The front and rear porch wood has three different milling profiles so the hypotenuse on the ceilings, align with the walls, and yield an aligned deck board below. Yes, I over did it. It is spectacular in its detailing. That's the benefit of small spaces.
Concrete counters and IKEA cabinets round out the conversation.
For those who cannot live tiny, I offer the Tiny-ish House.
Photos by Ryan Gamma
Staging by iStage Homes
Design Assistance Jimmy Thornton
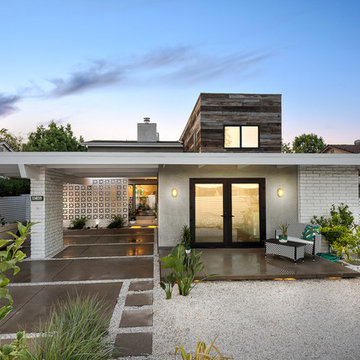
Mittelgroßes, Zweistöckiges Retro Einfamilienhaus mit Mix-Fassade, bunter Fassadenfarbe und Pultdach in Los Angeles
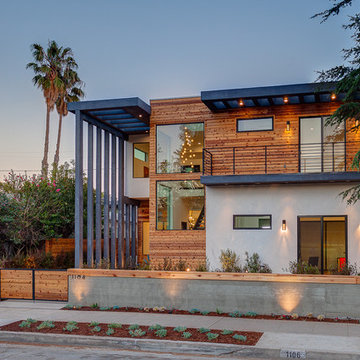
Zweistöckiges Modernes Einfamilienhaus mit Mix-Fassade, bunter Fassadenfarbe und Flachdach in San Francisco
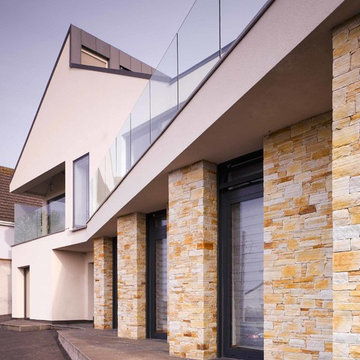
This dramatic house was designed to take full advantage of this fantastic site and the views that it offers over Howth. The site slopes steeply upwards from the street entrance on the North of the site to the South with a change in level of in excess of 6m, with a substantial part of the change of level occurring towards the front of the site. The house is very energy efficiency and has a low level of energy consumption. This was achieved through the use of solar water heating and high levels of insulation allowing the internal environment of this large house to be heated by a very small boiler that is rarely required.
The exterior features off-white render, glazed balconies, zinc and a selection of indigenous stones.
Photos by Ros Kavanagh
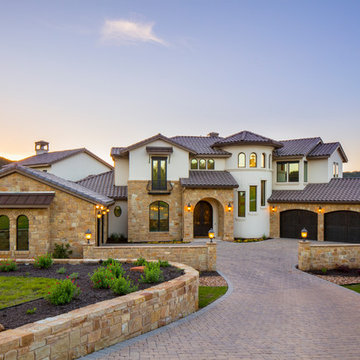
tre dunham - fine focus photography
Geräumiges, Zweistöckiges Mediterranes Haus mit Steinfassade, bunter Fassadenfarbe und Walmdach in Austin
Geräumiges, Zweistöckiges Mediterranes Haus mit Steinfassade, bunter Fassadenfarbe und Walmdach in Austin

The family purchased the 1950s ranch on Mullet Lake because their daughter dreamed of being married on its shores. The home would be used for the wedding venue and then as a wedding gift to the young couple. We were originally hired in August 2014 to help with a simple renovation of the home that was to be completed well in advance of the August 2015 wedding date. However, thorough investigation revealed significant issues with the original foundation, floor framing and other critical elements of the home’s structure that made that impossible. Based on this information, the family decided to tear down and build again. So now we were tasked with designing a new home that would embody their daughter’s vision of a storybook home – a vision inspired by another one of our projects that she had toured. To capture this aesthetic, traditional cottage materials such as stone and cedar shakes are accentuated by more materials such as reclaimed barn wood siding and corrugated CORTEN steel accent roofs. Inside, interior finishes include hand-hewn timber accents that frame openings and highlight features like the entrance reading nook. Natural materials shine against white walls and simply furnished rooms. While the house has nods to vintage style throughout, the open-plan kitchen and living area allows for both contemporary living and entertaining. We were able to capture their daughter’s vision and the home was completed on time for her big day.
- Jacqueline Southby Photography
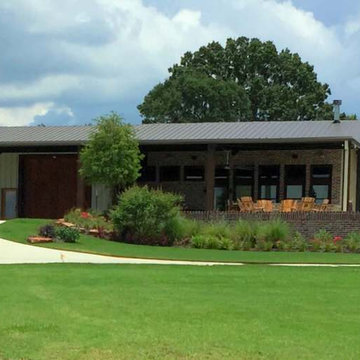
Front Porch and Entry view from deck
Großes, Einstöckiges Industrial Haus mit Mix-Fassade, bunter Fassadenfarbe und Pultdach in Houston
Großes, Einstöckiges Industrial Haus mit Mix-Fassade, bunter Fassadenfarbe und Pultdach in Houston
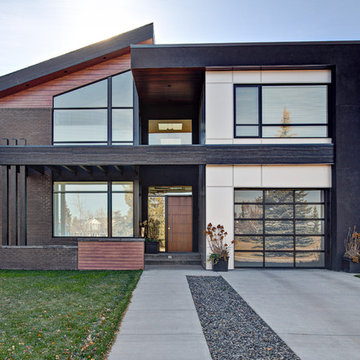
Zweistöckiges Modernes Einfamilienhaus mit Mix-Fassade, bunter Fassadenfarbe und Pultdach in Calgary
Häuser mit gelber Fassadenfarbe und bunter Fassadenfarbe Ideen und Design
3