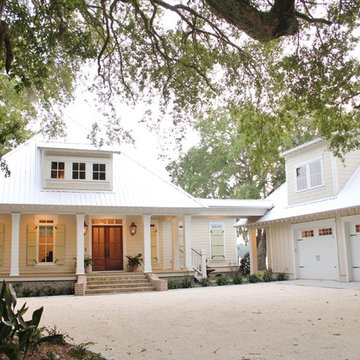Häuser mit gelber Fassadenfarbe und Walmdach Ideen und Design
Suche verfeinern:
Budget
Sortieren nach:Heute beliebt
81 – 100 von 1.302 Fotos
1 von 3
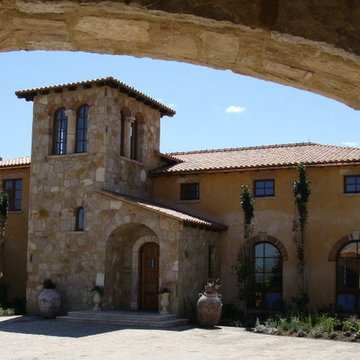
Tuscan style home in Vail, Colorado. Stone, wood, stucco, clay roof tile. Expansive views of surrounding mountains. Authentic Tuscan décor.
Großes, Dreistöckiges Klassisches Haus mit Putzfassade, gelber Fassadenfarbe und Walmdach in Denver
Großes, Dreistöckiges Klassisches Haus mit Putzfassade, gelber Fassadenfarbe und Walmdach in Denver
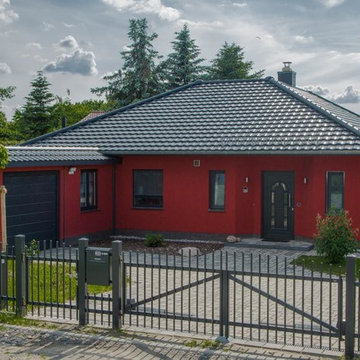
Mittelgroßes, Einstöckiges Landhaus Haus mit Putzfassade, Walmdach und gelber Fassadenfarbe in Berlin
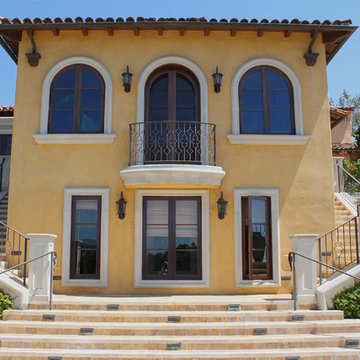
Exterior, window and doors, columns, balustrade, courtyards
Großes, Zweistöckiges Mediterranes Einfamilienhaus mit gelber Fassadenfarbe, Walmdach und Ziegeldach in Santa Barbara
Großes, Zweistöckiges Mediterranes Einfamilienhaus mit gelber Fassadenfarbe, Walmdach und Ziegeldach in Santa Barbara
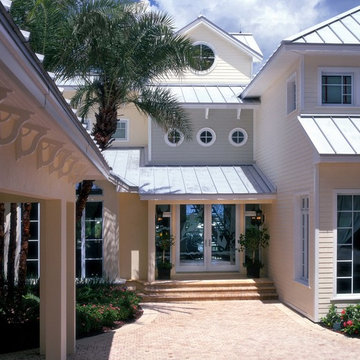
Große, Zweistöckige Maritime Holzfassade Haus mit gelber Fassadenfarbe und Walmdach in Tampa
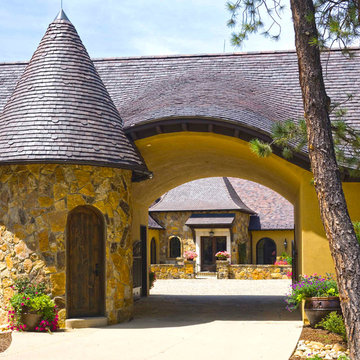
Architect RMT Architecture
Builder: JK Barnett Ltd of Parker CO
Roofer: Kudu Roofing of Littleton CO
Tile: Large English in blend of Classic Gray and Brown Blend.
The layout of this home again took maximum advantage of the site with the Great Room and family accommodation facing the one fairway. The utility area formed a second side and the garage block a third forming a private courtyard. The garage block provides the property privacy from the road with a small tower to stand guard. Large sweeping eyebrows were added to provide additional light to the vaulted ceiling of the great room.
Northern Roof Tiles was granted a degree of freedom by the client to create an aged and weathered look to the roof.
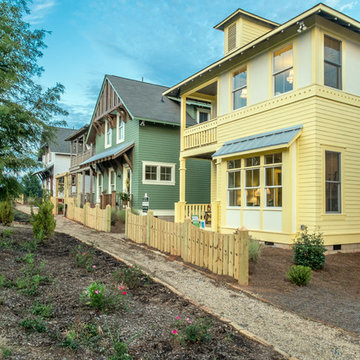
505Design developed the IDEA house in the Baxter Cottage district to explore new and innovative ways to approach traditional home design for regional builder Saussy Burbank.
Photo Credit: Zan Maddox
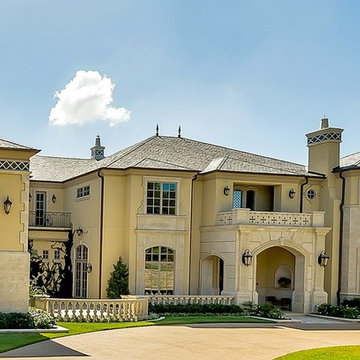
Imagery Intelligence
Geräumiges, Zweistöckiges Mediterranes Haus mit Putzfassade, gelber Fassadenfarbe und Walmdach in Dallas
Geräumiges, Zweistöckiges Mediterranes Haus mit Putzfassade, gelber Fassadenfarbe und Walmdach in Dallas
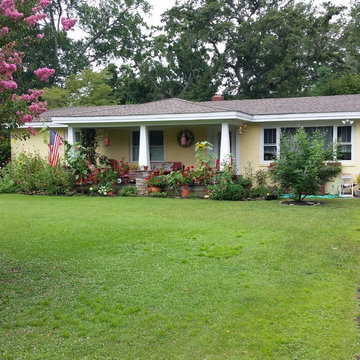
We completely renovated this Pine Valley ranch in Wilmington NC. We added the front and rear covered porches, changed all of the windows , relocated interior walls, created a custom entry bordered by lit book shelves, installed skylights, installed a new roof, and upgraded the plumbing and electrical systems.
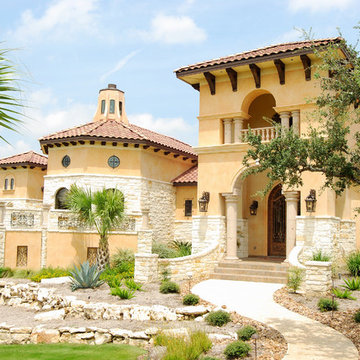
Gustavo Arredondo
Zweistöckiges, Geräumiges Mediterranes Haus mit gelber Fassadenfarbe, Walmdach und Mix-Fassade in Austin
Zweistöckiges, Geräumiges Mediterranes Haus mit gelber Fassadenfarbe, Walmdach und Mix-Fassade in Austin
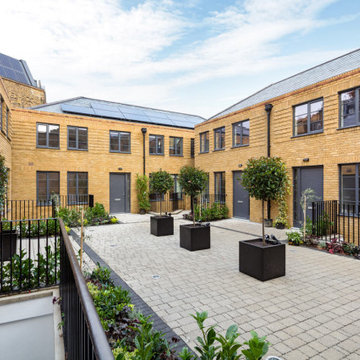
Our client purchased a group of derelict workshops in a cul-de-sac in Kennington. The site was purchased with planning permission to create 6 residential townhouses overlooking a communal courtyard. Granit was appointed to discharge a number of planning conditions and to prepare a builder’s works package for the contractor.
In addition to this, Granit was able to add value to the development by reconfiguring the scheme under non-material amendment. The basements were extended beneath the entire courtyard increasing the overall GIA by over 50sqm.
This required the clever integration of a water attenuation system within courtyard to accommodate 12 cubic metres of rainwater. The surface treatment of both the elevations and courtyard were also addressed and decorative brickwork introduced to unify and improve the overall aesthetics of the scheme as a whole. Internally, the units themselves were also re-configured. This allowed for the creation of large vaulted open plan living/dining area on the 1st floor.
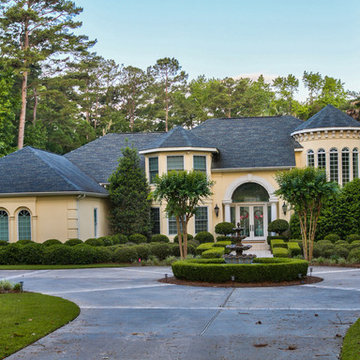
Geräumiges, Zweistöckiges Klassisches Haus mit Putzfassade, gelber Fassadenfarbe und Walmdach in Jacksonville
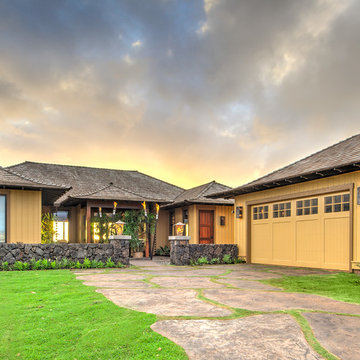
Lava rock walls frame the entrance to this Hawaiian home perched on a hill overlooking the ocean. The home boasts an open floor plan with indoor outdoor living, 3 beautiful tropical bedroom suites a large chef's kitchen and a expansive infinity edge pool.
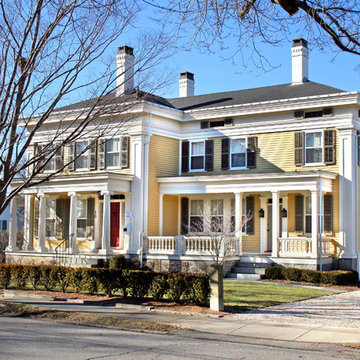
Formerly white with black shutters like the rest of the Greek Revival Captain's houses on the river this new scheme livens the house and gives a hint of what's to come inside.
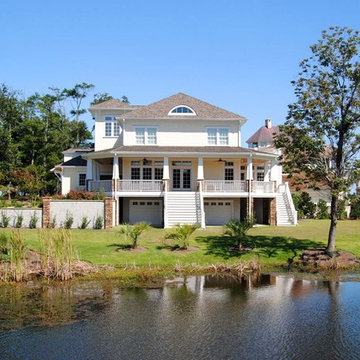
Mittelgroßes, Dreistöckiges Klassisches Haus mit gelber Fassadenfarbe, Walmdach und Schindeldach in Raleigh
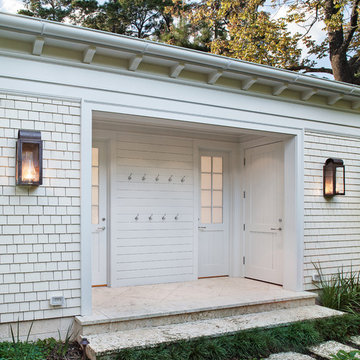
Zac Seewald - Photographer
Einstöckige Klassische Holzfassade Haus mit gelber Fassadenfarbe, Walmdach und Schindeldach in Houston
Einstöckige Klassische Holzfassade Haus mit gelber Fassadenfarbe, Walmdach und Schindeldach in Houston
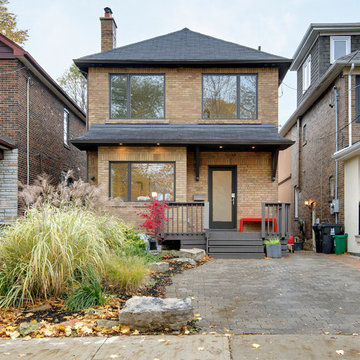
Andrew Snow Photography
Kleines, Zweistöckiges Modernes Haus mit Backsteinfassade, gelber Fassadenfarbe und Walmdach in Toronto
Kleines, Zweistöckiges Modernes Haus mit Backsteinfassade, gelber Fassadenfarbe und Walmdach in Toronto
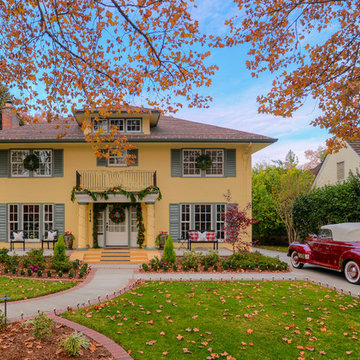
Brian Kellogg
Zweistöckiges Klassisches Haus mit gelber Fassadenfarbe und Walmdach in Sacramento
Zweistöckiges Klassisches Haus mit gelber Fassadenfarbe und Walmdach in Sacramento
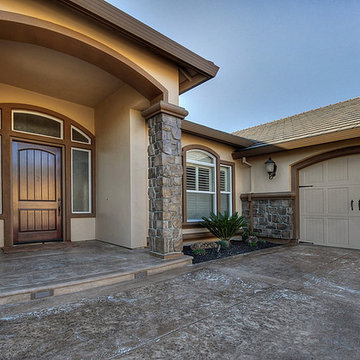
Großes, Einstöckiges Mediterranes Haus mit Steinfassade, gelber Fassadenfarbe und Walmdach in Austin
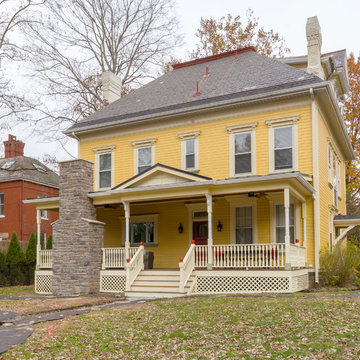
A porch addition designed and built by J. Francis Company, LLC.
© Timbo Louer Photography 2018
Zweistöckiges Klassisches Einfamilienhaus mit gelber Fassadenfarbe, Walmdach und Schindeldach in Sonstige
Zweistöckiges Klassisches Einfamilienhaus mit gelber Fassadenfarbe, Walmdach und Schindeldach in Sonstige
Häuser mit gelber Fassadenfarbe und Walmdach Ideen und Design
5
