Häuser mit gelber Fassadenfarbe und Walmdach Ideen und Design
Suche verfeinern:
Budget
Sortieren nach:Heute beliebt
161 – 180 von 1.302 Fotos
1 von 3
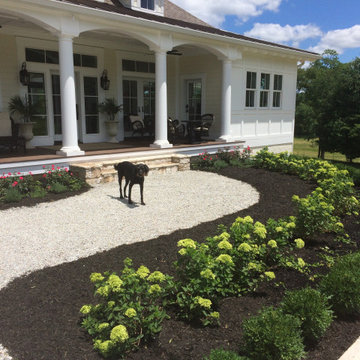
Beautiful low country plantation style home that speaks gracious easy going life in every inch of the home. Airy, open, dramatic yet it welcomes you, wanting you to sit and stay awhile.
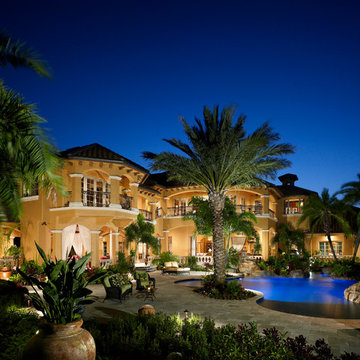
Lawrence Taylor Photography
Geräumiges, Zweistöckiges Mediterranes Einfamilienhaus mit Putzfassade, gelber Fassadenfarbe, Walmdach und Ziegeldach in Orlando
Geräumiges, Zweistöckiges Mediterranes Einfamilienhaus mit Putzfassade, gelber Fassadenfarbe, Walmdach und Ziegeldach in Orlando
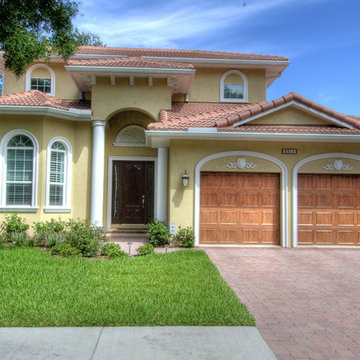
Mittelgroßes, Zweistöckiges Mediterranes Haus mit Putzfassade, gelber Fassadenfarbe und Walmdach in Tampa
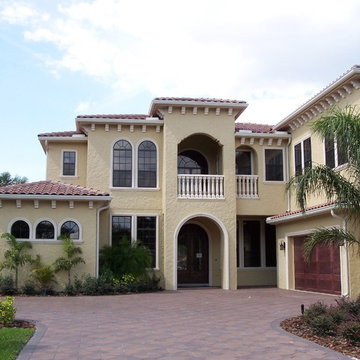
Großes, Zweistöckiges Mediterranes Haus mit Putzfassade, gelber Fassadenfarbe und Walmdach in Orlando
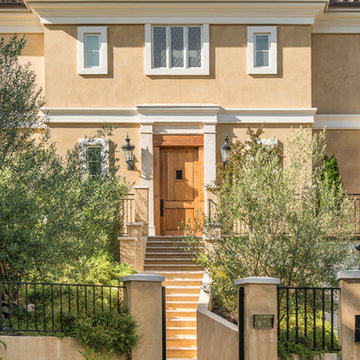
Nyhus Design Group
Ross Pushinaitis - Exceptional Frames
Dreistöckiges Mediterranes Haus mit Putzfassade, gelber Fassadenfarbe und Walmdach in San Francisco
Dreistöckiges Mediterranes Haus mit Putzfassade, gelber Fassadenfarbe und Walmdach in San Francisco
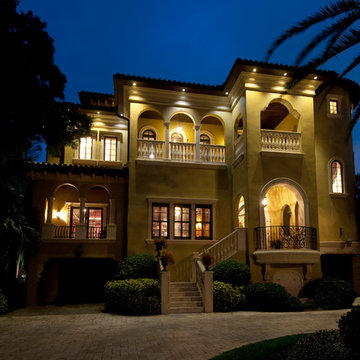
Karli Moore Photography
Geräumiges, Dreistöckiges Mediterranes Haus mit Putzfassade, gelber Fassadenfarbe und Walmdach in Tampa
Geräumiges, Dreistöckiges Mediterranes Haus mit Putzfassade, gelber Fassadenfarbe und Walmdach in Tampa
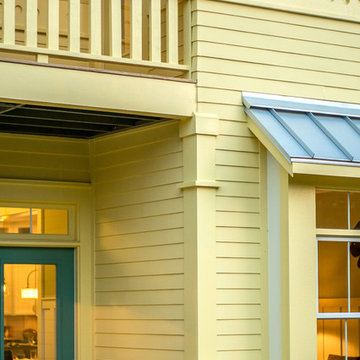
505Design developed the IDEA house in the Baxter Cottage district to explore new and innovative ways to approach traditional home design for regional builder Saussy Burbank.
Photo Credit: Zan Maddox
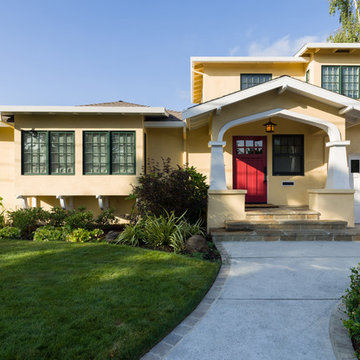
Conversion of a small ranch house to a larger simplified-Craftsman style house. We retained most of the original house, rearranging a few walls to improve an awkward layout in the original house, and added a partial second story and converted a covered patio space to a dining and family room. The clients had read Sarah Susanka’s Not So Big books and wanted to use these principles in making a beautiful and ecological house that uses space efficiently.
Photography by Phil Bond.
https://saikleyarchitects.com/portfolio/ranch-to-craftsman/
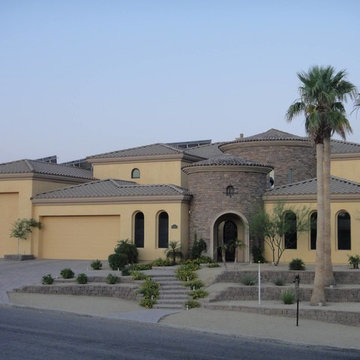
Terry Wiesner
Großes, Zweistöckiges Mediterranes Haus mit Putzfassade, gelber Fassadenfarbe, Walmdach und Ziegeldach in Phoenix
Großes, Zweistöckiges Mediterranes Haus mit Putzfassade, gelber Fassadenfarbe, Walmdach und Ziegeldach in Phoenix
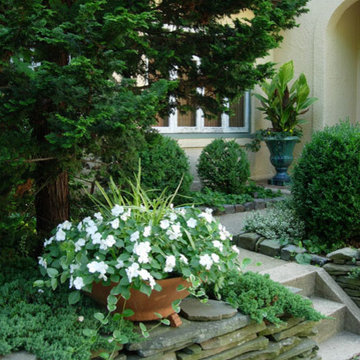
Victor Hunt
Mittelgroßes, Zweistöckiges Klassisches Einfamilienhaus mit Putzfassade, gelber Fassadenfarbe, Walmdach und Misch-Dachdeckung in New York
Mittelgroßes, Zweistöckiges Klassisches Einfamilienhaus mit Putzfassade, gelber Fassadenfarbe, Walmdach und Misch-Dachdeckung in New York
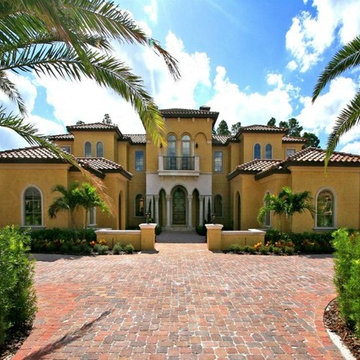
EXTERIOR HOME DESIGN MODIFIED FOR REDUCED BUDGET: Mediterranean style estate home residential building design, interior architectural detailing, archways, lighting, ceilings, wrought iron, floors and specs by Susan P. Berry of Classical Home Design, Inc. Living Room and stairs with simplified details. Furniture by staging company. Wrought iron stair. Stone columns. Sold as a spec home, so some details are simplified from the rendering.
McNally Homes
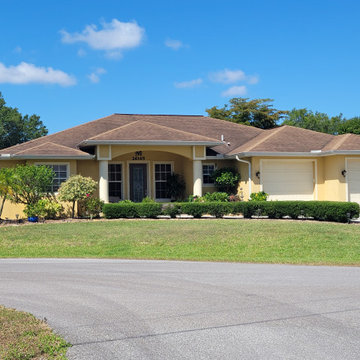
Großes, Einstöckiges Klassisches Einfamilienhaus mit Putzfassade, gelber Fassadenfarbe, Walmdach, Schindeldach und braunem Dach in Orlando
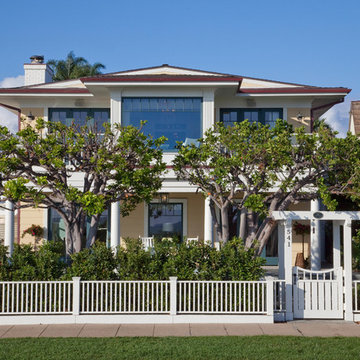
Kim Grant, Architect;
Gail Owens, Photographer
Zweistöckige Maritime Holzfassade Haus mit gelber Fassadenfarbe und Walmdach in San Diego
Zweistöckige Maritime Holzfassade Haus mit gelber Fassadenfarbe und Walmdach in San Diego
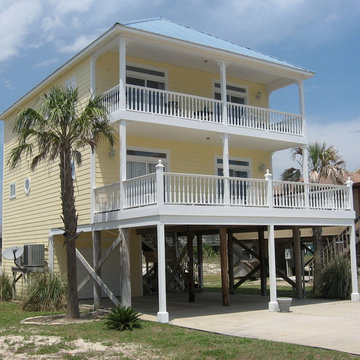
Großes, Dreistöckiges Maritimes Einfamilienhaus mit gelber Fassadenfarbe, Faserzement-Fassade, Walmdach und Blechdach in Miami
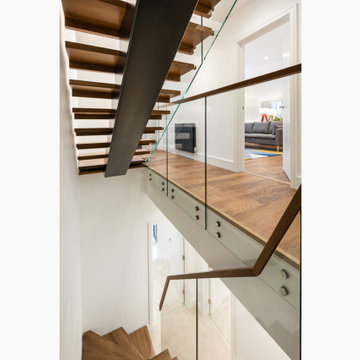
Our client purchased a group of derelict workshops in a cul-de-sac in Kennington. The site was purchased with planning permission to create 6 residential townhouses overlooking a communal courtyard. Granit was appointed to discharge a number of planning conditions and to prepare a builder’s works package for the contractor.
In addition to this, Granit was able to add value to the development by reconfiguring the scheme under non-material amendment. The basements were extended beneath the entire courtyard increasing the overall GIA by over 50sqm.
This required the clever integration of a water attenuation system within courtyard to accommodate 12 cubic metres of rainwater. The surface treatment of both the elevations and courtyard were also addressed and decorative brickwork introduced to unify and improve the overall aesthetics of the scheme as a whole. Internally, the units themselves were also re-configured. This allowed for the creation of large vaulted open plan living/dining area on the 1st floor.
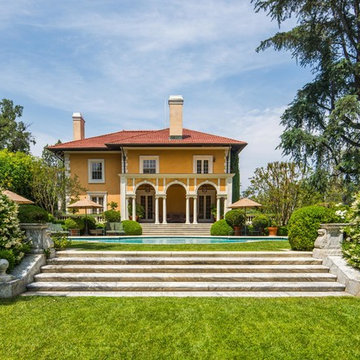
Darwin Nercesian - DNA Image
Zweistöckiges Mediterranes Einfamilienhaus mit gelber Fassadenfarbe und Walmdach in Los Angeles
Zweistöckiges Mediterranes Einfamilienhaus mit gelber Fassadenfarbe und Walmdach in Los Angeles
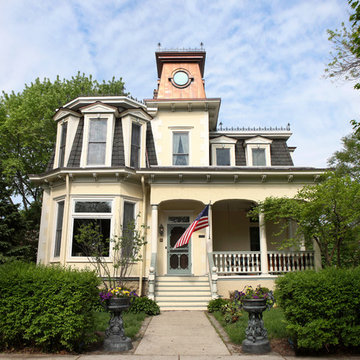
Beautiful Victorian home restoration and addition created by Normandy Design Manager Troy Pavelka. Troy restored the turret on this home to a copper turret and added a garage to the Victorian beauty.
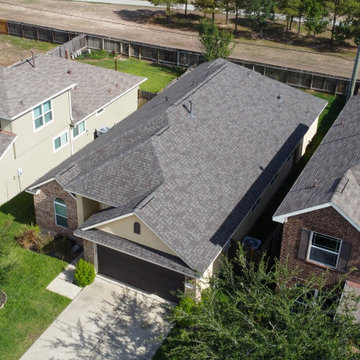
This is a total reroof using the CertainTeed Integrity Roofing System and Landmark weatherwood shingles
Großes, Einstöckiges Klassisches Einfamilienhaus mit Faserzement-Fassade, gelber Fassadenfarbe, Walmdach, Schindeldach, grauem Dach und Verschalung in Houston
Großes, Einstöckiges Klassisches Einfamilienhaus mit Faserzement-Fassade, gelber Fassadenfarbe, Walmdach, Schindeldach, grauem Dach und Verschalung in Houston
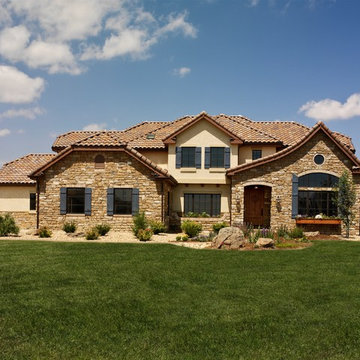
A two story French Country home with shutters and flower boxes to mimic the old world features.
Großes, Zweistöckiges Mediterranes Einfamilienhaus mit Steinfassade, gelber Fassadenfarbe, Walmdach und Ziegeldach in Denver
Großes, Zweistöckiges Mediterranes Einfamilienhaus mit Steinfassade, gelber Fassadenfarbe, Walmdach und Ziegeldach in Denver
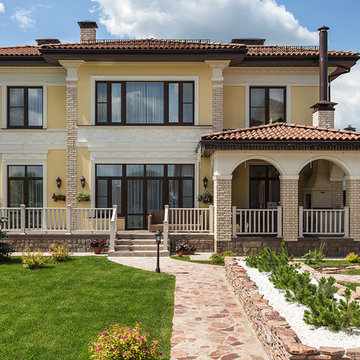
Zweistöckiges Mediterranes Einfamilienhaus mit gelber Fassadenfarbe, Walmdach und Ziegeldach in Moskau
Häuser mit gelber Fassadenfarbe und Walmdach Ideen und Design
9