Häuser mit gelber Fassadenfarbe und Walmdach Ideen und Design
Suche verfeinern:
Budget
Sortieren nach:Heute beliebt
141 – 160 von 1.302 Fotos
1 von 3
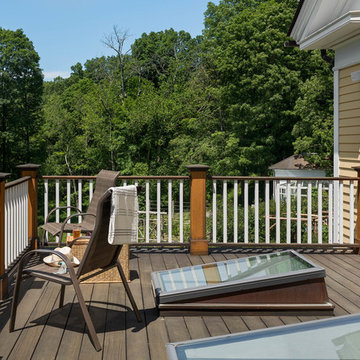
Rob Karosis: Photographer
Mittelgroßes, Zweistöckiges Klassisches Einfamilienhaus mit Vinylfassade, gelber Fassadenfarbe, Walmdach und Schindeldach in Bridgeport
Mittelgroßes, Zweistöckiges Klassisches Einfamilienhaus mit Vinylfassade, gelber Fassadenfarbe, Walmdach und Schindeldach in Bridgeport
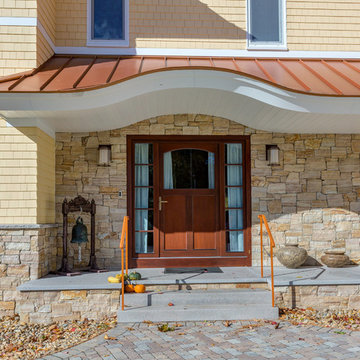
Großes, Zweistöckiges Klassisches Haus mit gelber Fassadenfarbe, Walmdach und Blechdach in Portland Maine
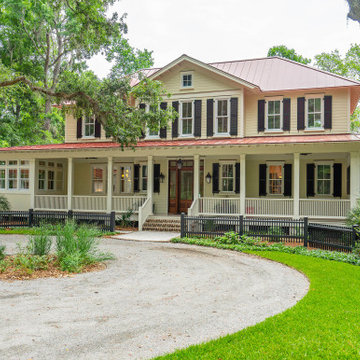
Zweistöckiges Landhausstil Einfamilienhaus mit gelber Fassadenfarbe, Walmdach und Blechdach in Atlanta
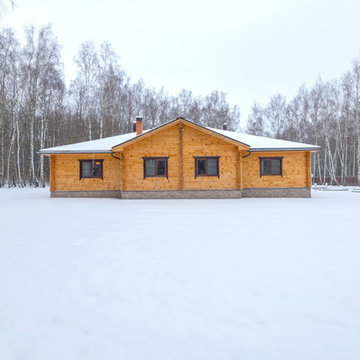
Großes, Einstöckiges Klassisches Haus mit gelber Fassadenfarbe, Walmdach und Schindeldach in Moskau
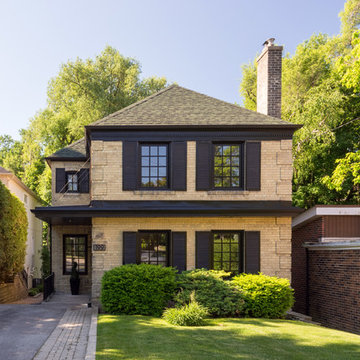
The original brick home remained, though the front entrance was altered to make way for a main floor powder room. A new skirt roof provides cover for the entrance as well as texture and depth to the facade by extending it across the full front of the home. Georgian SDL windows pay hommage to the original aesthetic while gently altering the Architectural feel.
Photo by Andrew Snow Photography
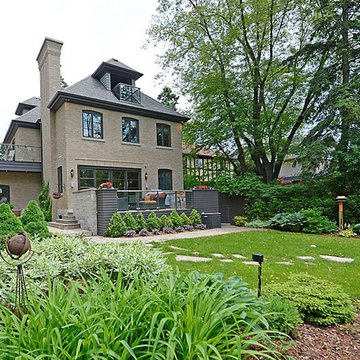
Rear Exterior
Mittelgroßes, Dreistöckiges Modernes Haus mit Backsteinfassade, gelber Fassadenfarbe und Walmdach in Toronto
Mittelgroßes, Dreistöckiges Modernes Haus mit Backsteinfassade, gelber Fassadenfarbe und Walmdach in Toronto
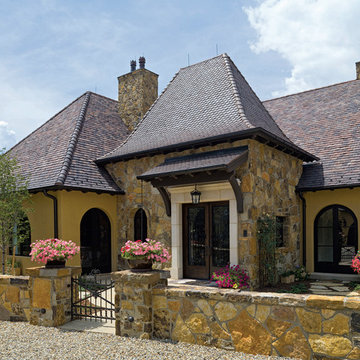
Architect RMT Architecture
Builder: JK Barnett Ltd of Parker CO
Roofer: Kudu Roofing of Littleton CO
Tile: Large English in blend of Classic Gray and Brown Blend.
The layout of this home again took maximum advantage of the site with the Great Room and family accommodation facing the one fairway. The utility area formed a second side and the garage block a third forming a private courtyard. The garage block provides the property privacy from the road with a small tower to stand guard. Large sweeping eyebrows were added to provide additional light to the vaulted ceiling of the great room.
Northern Roof Tiles was granted a degree of freedom by the client to create an aged and weathered look to the roof.
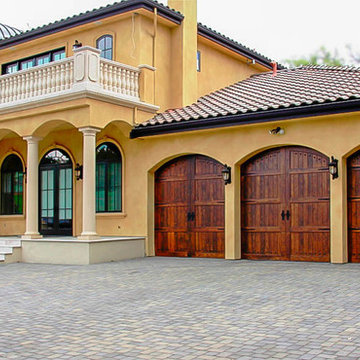
Justus Angan
Großes, Zweistöckiges Mediterranes Haus mit Lehmfassade, gelber Fassadenfarbe und Walmdach in San Francisco
Großes, Zweistöckiges Mediterranes Haus mit Lehmfassade, gelber Fassadenfarbe und Walmdach in San Francisco
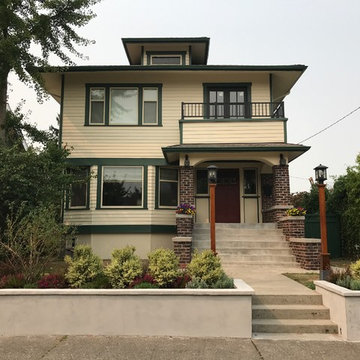
This exterior curb appeal went from "meh" to "inviting!" With new siding, landscaping, exterior paint colors, masonry, front door and porch light, upper terrace and french doors, this home has become a welcoming place for friends, neighbors and family:) Craftsman Four Square, Seattle, WA, Belltown Design, Photography by Paula McHugh
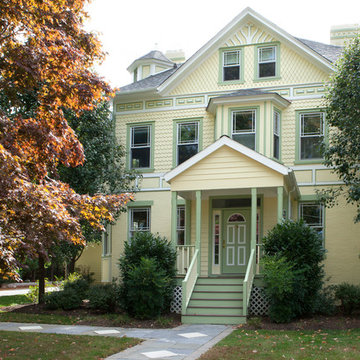
Steve Ladner
Großes, Zweistöckiges Klassisches Haus mit gelber Fassadenfarbe, Walmdach und Schindeldach in Philadelphia
Großes, Zweistöckiges Klassisches Haus mit gelber Fassadenfarbe, Walmdach und Schindeldach in Philadelphia
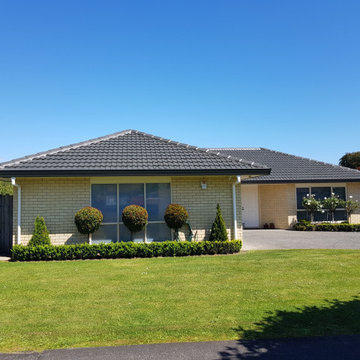
Concrete tile roof cleaned, repaired and painted for greatly improved curb appeal.
Mittelgroßes, Einstöckiges Klassisches Einfamilienhaus mit Backsteinfassade, gelber Fassadenfarbe, Walmdach und Ziegeldach in Auckland
Mittelgroßes, Einstöckiges Klassisches Einfamilienhaus mit Backsteinfassade, gelber Fassadenfarbe, Walmdach und Ziegeldach in Auckland
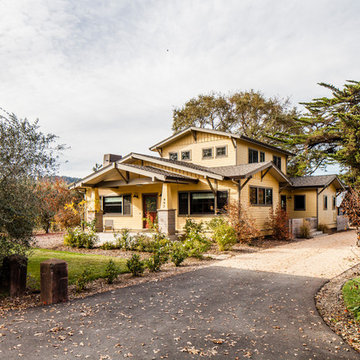
Main House Exterior
Mittelgroßes, Zweistöckiges Rustikales Haus mit gelber Fassadenfarbe, Walmdach und Schindeldach in San Francisco
Mittelgroßes, Zweistöckiges Rustikales Haus mit gelber Fassadenfarbe, Walmdach und Schindeldach in San Francisco
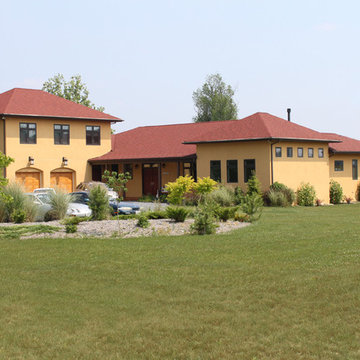
The Brookville Earth Home is a passive solar heated, 2750 square foot house with a full basement, and a 650 square foot apartment above the garage.
The walls are made from compressed earth bricks made on site from the excavated soil. See the video (Link to the video page). The walls are insulated on the outside with 4” of foam and covered with stucco. Large windows and skylights allow the sun to warm the massive earth walls on winter days and provide heat to the building at night. A trellis shades the windows in the summer and the skylights open to provide natural ventilation. In the summer, the earth walls stay cool like a basement, reducing the need for AC.
Rainwater is collected from the roof and stored in a large underground tank for use in the home. A geothermal heat pump provides heating through a radiant floor. An energy recovery ventilation system provides continuous fresh air. Energy efficient lighting and appliances keep the electricity use low and all non toxic materials keep the indoor environment healthy. A future solar PV system will provide the electricity for the home.
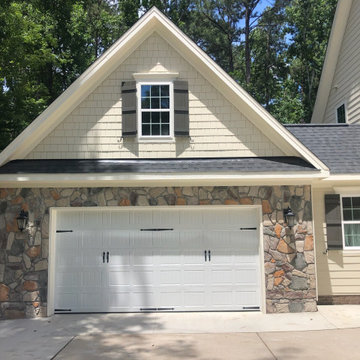
Two car garage addition done to my home in Allen, Texas. General Contractor and Designer is Texas Built Construction.
Mittelgroßes Modernes Einfamilienhaus mit Backsteinfassade, gelber Fassadenfarbe, Walmdach, Schindeldach, schwarzem Dach und Verschalung in Dallas
Mittelgroßes Modernes Einfamilienhaus mit Backsteinfassade, gelber Fassadenfarbe, Walmdach, Schindeldach, schwarzem Dach und Verschalung in Dallas
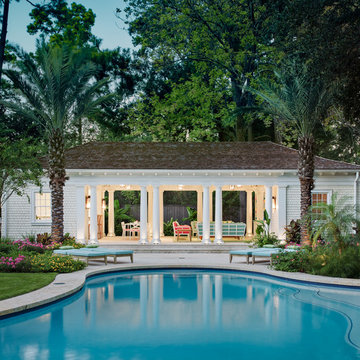
Zac Seewald - Photographer
Einstöckige Klassische Holzfassade Haus mit gelber Fassadenfarbe, Walmdach und Schindeldach in Houston
Einstöckige Klassische Holzfassade Haus mit gelber Fassadenfarbe, Walmdach und Schindeldach in Houston
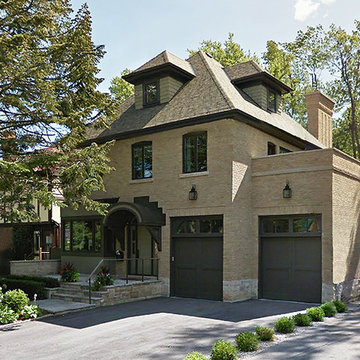
Front Exterior
Mittelgroßes, Dreistöckiges Modernes Haus mit Backsteinfassade, gelber Fassadenfarbe und Walmdach in Toronto
Mittelgroßes, Dreistöckiges Modernes Haus mit Backsteinfassade, gelber Fassadenfarbe und Walmdach in Toronto
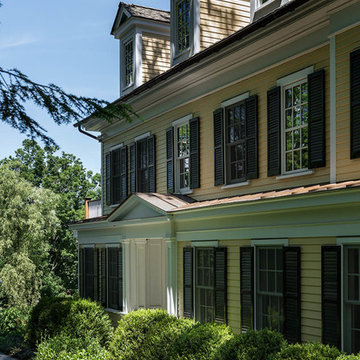
Rob Karosis: Photographer
Mittelgroßes, Zweistöckiges Klassisches Einfamilienhaus mit Vinylfassade, gelber Fassadenfarbe, Walmdach und Schindeldach in Bridgeport
Mittelgroßes, Zweistöckiges Klassisches Einfamilienhaus mit Vinylfassade, gelber Fassadenfarbe, Walmdach und Schindeldach in Bridgeport
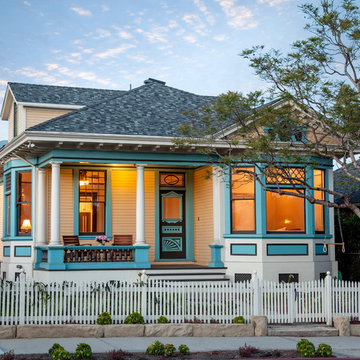
Photographer: Jim Bartsch
Architect: Thompson Naylor Architects
Mittelgroße, Zweistöckige Klassische Holzfassade Haus mit gelber Fassadenfarbe und Walmdach in Santa Barbara
Mittelgroße, Zweistöckige Klassische Holzfassade Haus mit gelber Fassadenfarbe und Walmdach in Santa Barbara
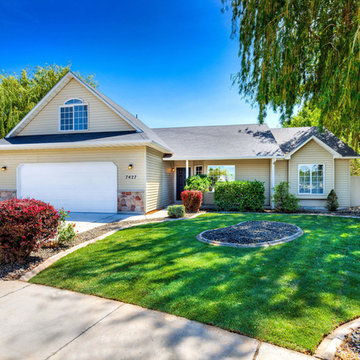
Kleines, Zweistöckiges Klassisches Haus mit Vinylfassade, gelber Fassadenfarbe und Walmdach in Boise
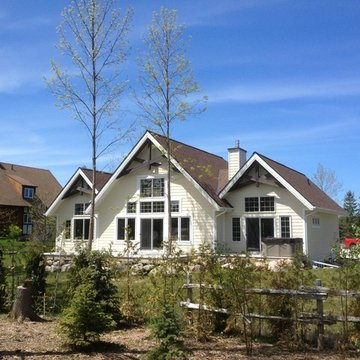
Exterior view of this custom Viceroy Lauderhill Mk2 home. 2310 sf main floor excluding outsized double garage with basement entrance from the garage. 4620 sf overall of exquisite living.
Häuser mit gelber Fassadenfarbe und Walmdach Ideen und Design
8