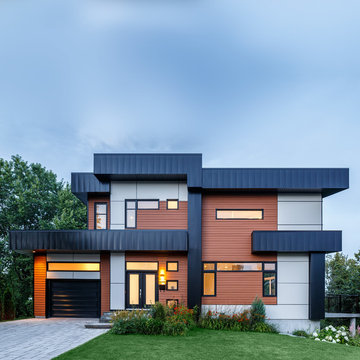Häuser mit Glasfassade und Mix-Fassade Ideen und Design
Suche verfeinern:
Budget
Sortieren nach:Heute beliebt
21 – 40 von 75.869 Fotos
1 von 3

Großes, Dreistöckiges Rustikales Einfamilienhaus mit Mix-Fassade, bunter Fassadenfarbe, Pultdach und Blechdach in Sonstige

Seattle architect Curtis Gelotte restores life to a dated home.
Mittelgroßes Retro Einfamilienhaus mit Mix-Fassade, bunter Fassadenfarbe, Walmdach und Blechdach in Seattle
Mittelgroßes Retro Einfamilienhaus mit Mix-Fassade, bunter Fassadenfarbe, Walmdach und Blechdach in Seattle

Description: Interior Design by Neal Stewart Designs ( http://nealstewartdesigns.com/). Architecture by Stocker Hoesterey Montenegro Architects ( http://www.shmarchitects.com/david-stocker-1/). Built by Coats Homes (www.coatshomes.com). Photography by Costa Christ Media ( https://www.costachrist.com/).
Others who worked on this project: Stocker Hoesterey Montenegro
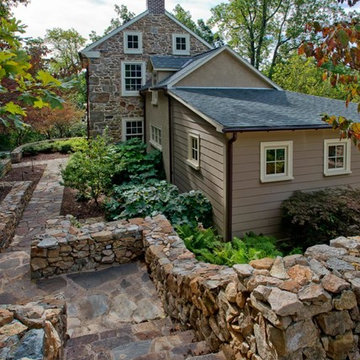
Zweistöckiges Landhaus Einfamilienhaus mit Mix-Fassade, bunter Fassadenfarbe und Satteldach in Philadelphia
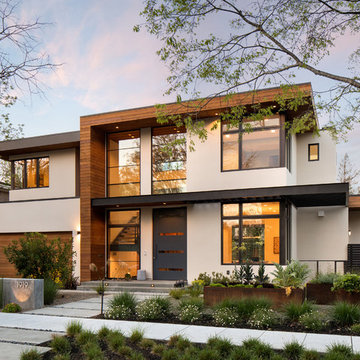
Zweistöckiges Modernes Einfamilienhaus mit Mix-Fassade und Flachdach in San Francisco
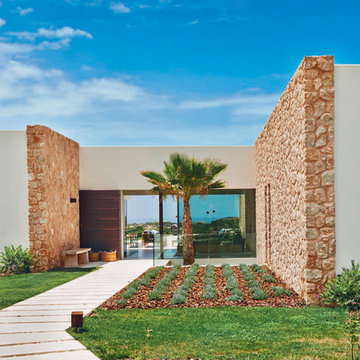
Mittelgroßes, Einstöckiges Mediterranes Haus mit Mix-Fassade, weißer Fassadenfarbe und Flachdach in Mailand

NEW CONSTRUCTION MODERN HOME. BUILT WITH AN OPEN FLOOR PLAN AND LARGE WINDOWS. NEUTRAL COLOR PALETTE FOR EXTERIOR AND INTERIOR AESTHETICS. MODERN INDUSTRIAL LIVING WITH PRIVACY AND NATURAL LIGHTING THROUGHOUT.

Einstöckiges, Großes Retro Einfamilienhaus mit Pultdach, grauer Fassadenfarbe und Mix-Fassade in Denver

Anice Hoachlander, Hoachlander Davis Photography
Mittelgroßes, Einstöckiges Mid-Century Haus mit grauer Fassadenfarbe, Mix-Fassade und Satteldach in Washington, D.C.
Mittelgroßes, Einstöckiges Mid-Century Haus mit grauer Fassadenfarbe, Mix-Fassade und Satteldach in Washington, D.C.

Builder: John Kraemer & Sons | Photography: Landmark Photography
Kleines, Zweistöckiges Modernes Haus mit Mix-Fassade, grauer Fassadenfarbe und Flachdach in Minneapolis
Kleines, Zweistöckiges Modernes Haus mit Mix-Fassade, grauer Fassadenfarbe und Flachdach in Minneapolis

Großes, Zweistöckiges Uriges Haus mit Mix-Fassade, beiger Fassadenfarbe und Satteldach in Minneapolis

A luxury residence in Vail, Colorado featuring wire-brushed Bavarian Oak wide-plank wood floors in a custom finish and reclaimed sunburnt siding on the ceiling.
Arrigoni Woods specializes in wide-plank wood flooring, both recycled and engineered. Our wood comes from old-growth Western European forests that are sustainably managed. Arrigoni's uniquely engineered wood (which has the look and feel of solid wood) features a trio of layered engineered planks, with a middle layer of transversely laid vertical grain spruce, providing a solid core.
This gorgeous mountain modern home was completed in the Fall of 2014. Using only the finest of materials and finishes, this home is the ultimate dream home.
Photographer: Kimberly Gavin

Chad Holder
Mittelgroßes, Einstöckiges Modernes Bungalow mit Mix-Fassade, weißer Fassadenfarbe und Flachdach in Minneapolis
Mittelgroßes, Einstöckiges Modernes Bungalow mit Mix-Fassade, weißer Fassadenfarbe und Flachdach in Minneapolis
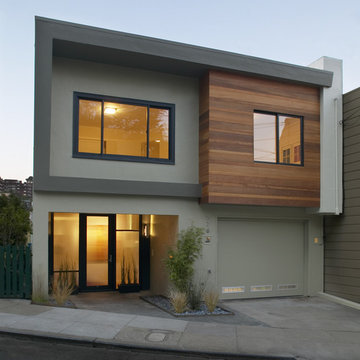
Paul Dyer, Photography
Mittelgroßes, Zweistöckiges Modernes Einfamilienhaus mit Mix-Fassade, bunter Fassadenfarbe und Flachdach in San Francisco
Mittelgroßes, Zweistöckiges Modernes Einfamilienhaus mit Mix-Fassade, bunter Fassadenfarbe und Flachdach in San Francisco
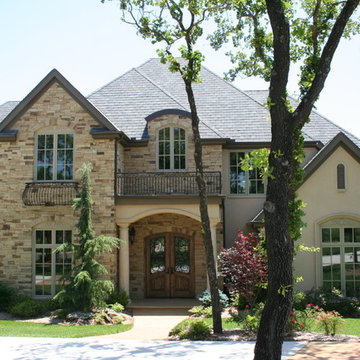
Großes, Zweistöckiges Klassisches Haus mit Mix-Fassade, beiger Fassadenfarbe und Walmdach in Oklahoma City

This 1,650 sf beach house was designed and built to meed FEMA regulations given it proximity to ocean storm surges and flood plane. It is built 5 feet above grade with a skirt that effectively allows the ocean surge to flow underneath the house should such an event occur.
The approval process was considerable given the client needed natural resource special permits given the proximity of wetlands and zoning variances due to pyramid law issues.
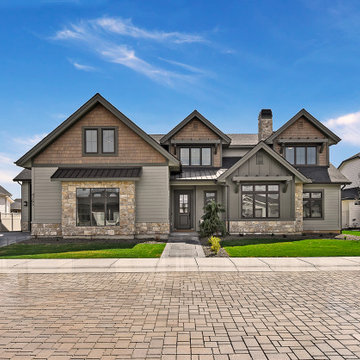
The Sawtooth is a modern twist on the classic cottage aesthetic. Rounded arches, patterned tiles, vertical shiplap paneling, built-in reading loft, and a gorgeous white oak second kitchen island are just some of the elements that add so much charm to this 3,665 SF two-level. So much space with 4 bedrooms, 3.5 baths, office, an enormous bonus room, and a 3-car plus RV garage! But that’s not all...you’ll love enjoying Idaho’s sunsets from the covered patio!

Mittelgroßes, Einstöckiges Landhaus Einfamilienhaus mit Mix-Fassade, weißer Fassadenfarbe, Misch-Dachdeckung, grauem Dach und Wandpaneelen in Dallas

Großes, Dreistöckiges Klassisches Einfamilienhaus mit Mix-Fassade, bunter Fassadenfarbe, Satteldach, Misch-Dachdeckung und schwarzem Dach in Toronto
Häuser mit Glasfassade und Mix-Fassade Ideen und Design
2
