Häuser mit Glasfassade und Mix-Fassade Ideen und Design
Suche verfeinern:
Budget
Sortieren nach:Heute beliebt
101 – 120 von 75.869 Fotos
1 von 3

Geräumiges, Zweistöckiges Mediterranes Einfamilienhaus mit Mix-Fassade, weißer Fassadenfarbe, Walmdach und Ziegeldach in Austin
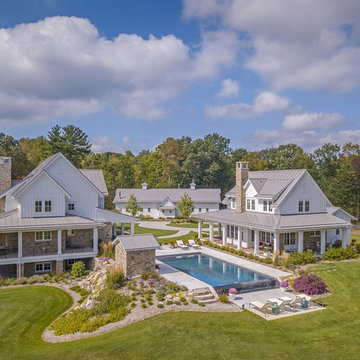
Nestled in the countryside and designed to accommodate a multi-generational family, this custom compound boasts a nearly 5,000 square foot main residence, an infinity pool with luscious landscaping, a guest and pool house as well as a pole barn. The spacious, yet cozy flow of the main residence fits perfectly with the farmhouse style exterior. The gourmet kitchen with separate bakery kitchen offers built-in banquette seating for casual dining and is open to a cozy dining room for more formal meals enjoyed in front of the wood-burning fireplace. Completing the main level is a library, mudroom and living room with rustic accents throughout. The upper level features a grand master suite, a guest bedroom with dressing room, a laundry room as well as a sizable home office. The lower level has a fireside sitting room that opens to the media and exercise rooms by custom-built sliding barn doors. The quaint guest house has a living room, dining room and full kitchen, plus an upper level with two bedrooms and a full bath, as well as a wrap-around porch overlooking the infinity edge pool and picturesque landscaping of the estate.

Photo Credit: David Cannon; Design: Michelle Mentzer
Instagram: @newriverbuildingco
Zweistöckiges, Mittelgroßes Landhausstil Einfamilienhaus mit Mix-Fassade, weißer Fassadenfarbe, Satteldach und Schindeldach in Atlanta
Zweistöckiges, Mittelgroßes Landhausstil Einfamilienhaus mit Mix-Fassade, weißer Fassadenfarbe, Satteldach und Schindeldach in Atlanta
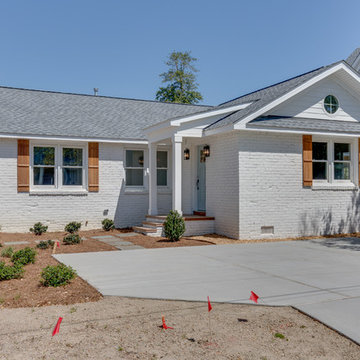
Mittelgroßes, Einstöckiges Klassisches Einfamilienhaus mit Mix-Fassade, weißer Fassadenfarbe, Satteldach und Schindeldach in Sonstige

The storybook exterior features a front facing garage that is ideal for narrower lots. The arched garage bays add character to the whimsical exterior. This home enjoys a spacious single dining area while the kitchen is multi-functional with a center cook-top island and bar seating for casual eating and gathering. Two additional bedrooms are found upstairs, and are separated by a loft for privacy.

Amoura Productions
Einstöckiges Modernes Einfamilienhaus mit Mix-Fassade, grauer Fassadenfarbe und Pultdach in Omaha
Einstöckiges Modernes Einfamilienhaus mit Mix-Fassade, grauer Fassadenfarbe und Pultdach in Omaha
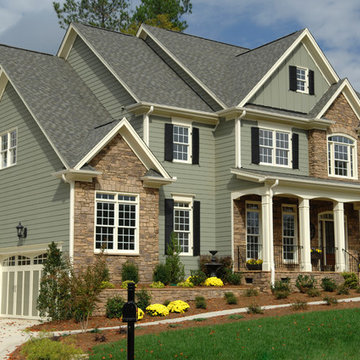
Großes, Zweistöckiges Uriges Einfamilienhaus mit Mix-Fassade, grüner Fassadenfarbe und Schindeldach in Charlotte
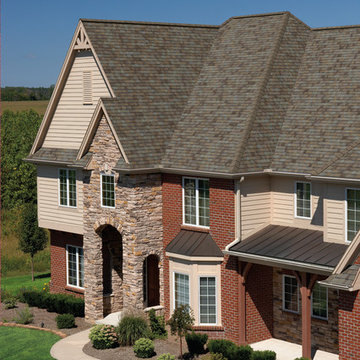
Großes, Dreistöckiges Klassisches Einfamilienhaus mit Mix-Fassade, beiger Fassadenfarbe, Satteldach und Schindeldach in Atlanta
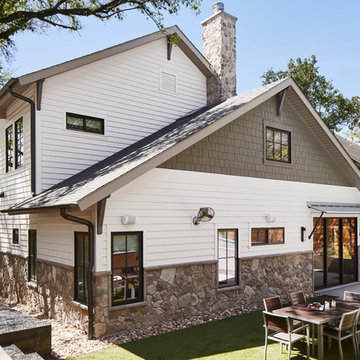
Cherry Lane Residence Rear Exterior. Construction by RisherMartin Fine Homes. Photography by Andrea Calo
Zweistöckiges Klassisches Haus mit Mix-Fassade, Satteldach und Schindeldach in Austin
Zweistöckiges Klassisches Haus mit Mix-Fassade, Satteldach und Schindeldach in Austin
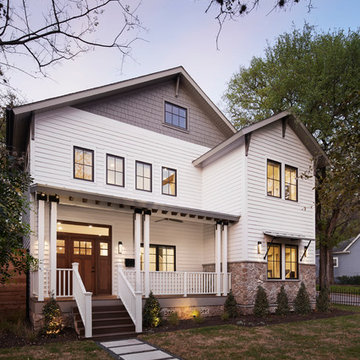
Cherry Lane Residence Front Entry. Construction by RisherMartin Fine Homes. Photography by Andrea Calo
Zweistöckiges Klassisches Haus mit Mix-Fassade, Satteldach und Schindeldach in Austin
Zweistöckiges Klassisches Haus mit Mix-Fassade, Satteldach und Schindeldach in Austin
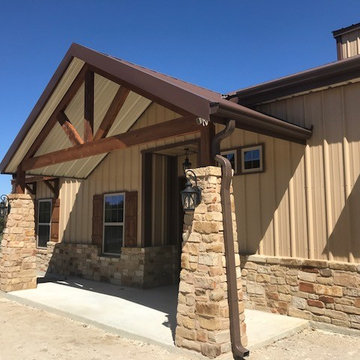
Mittelgroßes, Einstöckiges Uriges Einfamilienhaus mit Mix-Fassade, beiger Fassadenfarbe, Satteldach und Blechdach in Austin
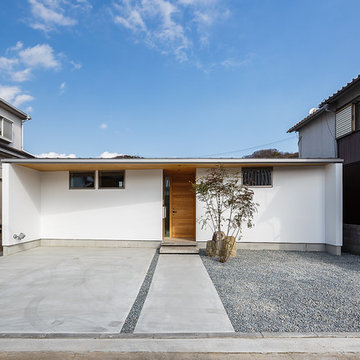
haus-flow Photo by 森本大助
Mittelgroßes, Einstöckiges Modernes Einfamilienhaus mit Mix-Fassade, weißer Fassadenfarbe, Pultdach und Blechdach in Sonstige
Mittelgroßes, Einstöckiges Modernes Einfamilienhaus mit Mix-Fassade, weißer Fassadenfarbe, Pultdach und Blechdach in Sonstige

Seattle architect Curtis Gelotte restores life to a dated home. The home makes striking use of golden ratios--from the front walkway to the bathroom vanity.
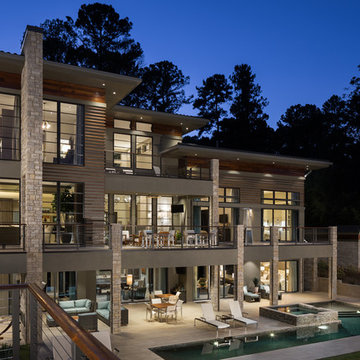
Twilight exterior of Modern Home by Alexander Modern Homes in Muscle Shoals Alabama, and Phil Kean Design by Birmingham Alabama based architectural and interiors photographer Tommy Daspit. See more of his work at http://tommydaspit.com
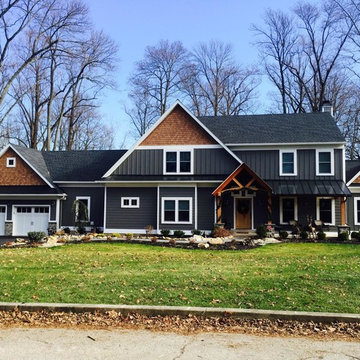
Großes, Zweistöckiges Rustikales Einfamilienhaus mit Mix-Fassade, schwarzer Fassadenfarbe, Satteldach und Schindeldach in Philadelphia
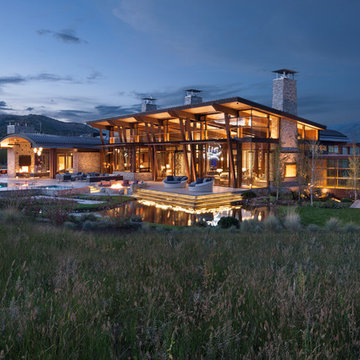
David O. Marlow
Geräumiges, Zweistöckiges Modernes Einfamilienhaus mit Mix-Fassade, bunter Fassadenfarbe und Blechdach in Denver
Geräumiges, Zweistöckiges Modernes Einfamilienhaus mit Mix-Fassade, bunter Fassadenfarbe und Blechdach in Denver
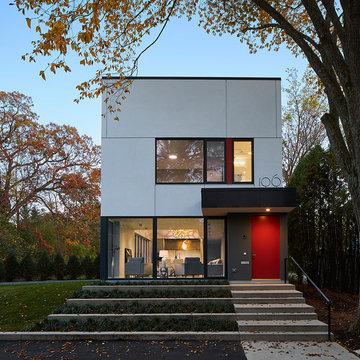
Dave Burke
Mittelgroßes, Zweistöckiges Modernes Einfamilienhaus mit Mix-Fassade, grauer Fassadenfarbe und Flachdach in Chicago
Mittelgroßes, Zweistöckiges Modernes Einfamilienhaus mit Mix-Fassade, grauer Fassadenfarbe und Flachdach in Chicago
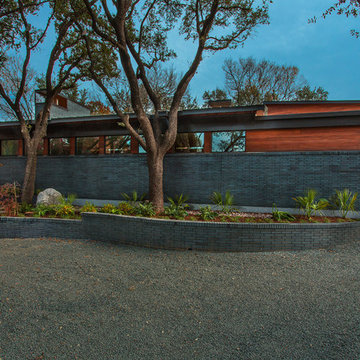
This complete remodel was crafted after the mid century modern and was an inspiration to photograph. The use of brick work, cedar, glass and metal on the outside was well thought out as its transition from the great room out flowed to make the interior and exterior seem as one. The home was built by Classic Urban Homes and photography by Vernon Wentz of Ad Imagery.
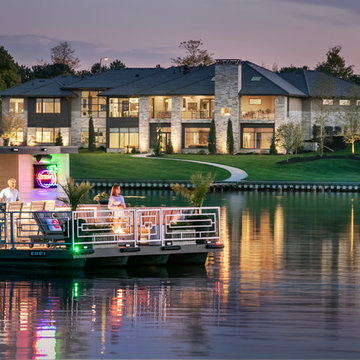
Großes, Zweistöckiges Klassisches Einfamilienhaus mit Mix-Fassade, beiger Fassadenfarbe, Satteldach und Schindeldach in Omaha
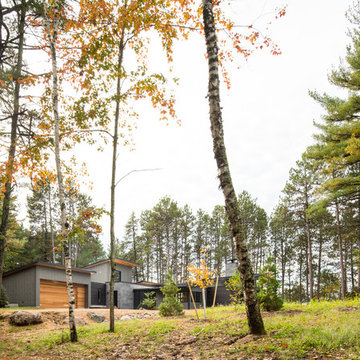
Mittelgroßes Modernes Einfamilienhaus mit Mix-Fassade, grauer Fassadenfarbe, Pultdach und Blechdach in Minneapolis
Häuser mit Glasfassade und Mix-Fassade Ideen und Design
6