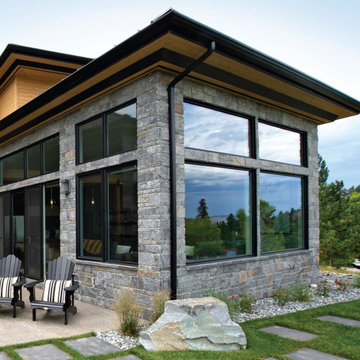Häuser mit grauer Fassadenfarbe und grüner Fassadenfarbe Ideen und Design
Suche verfeinern:
Budget
Sortieren nach:Heute beliebt
21 – 40 von 88.455 Fotos
1 von 3
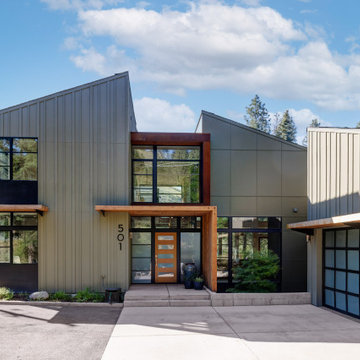
Zweistöckiges Modernes Einfamilienhaus mit grauer Fassadenfarbe und Pultdach in Sonstige

2021 Artisan Home Tour
Remodeler: Nor-Son Custom Builders
Photo: Landmark Photography
Have questions about this home? Please reach out to the builder listed above to learn more.

Right view with a gorgeous 2-car detached garage feauturing Clopay garage doors. View House Plan THD-1389: https://www.thehousedesigners.com/plan/the-ingalls-1389

Großes, Zweistöckiges Rustikales Einfamilienhaus mit Faserzement-Fassade, grauer Fassadenfarbe, Satteldach, Schindeldach, schwarzem Dach und Wandpaneelen in Atlanta

Lower angle view highlighting the pitch of this Western Red Cedar perfection shingle roof we recently installed on this expansive and intricate New Canaan, CT residence. This installation involved numerous dormers, valleys and protrusions, and over 8,000 square feet of copper chromated arsenate-treated cedar.
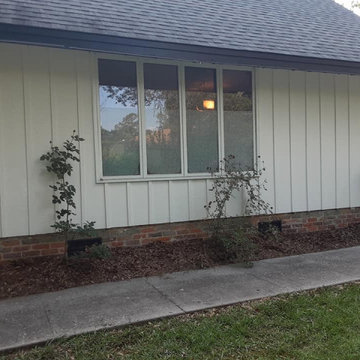
Longhouse Pro Painters performed the color change to the exterior of a 2800 square foot home in five days. The original green color was covered up by a Dove White Valspar Duramax Exterior Paint. The black fascia was not painted, however, the door casings around the exterior doors were painted black to accent the white update. The iron railing in the front entry was painted. and the white garage door was painted a black enamel. All of the siding and boxing was a color change. Overall, very well pleased with the update to this farmhouse look.
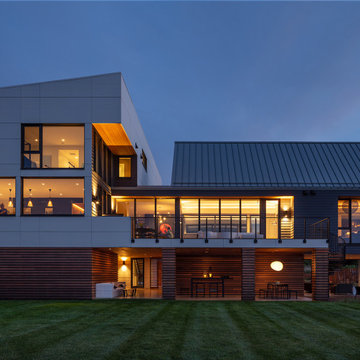
Großes, Dreistöckiges Modernes Einfamilienhaus mit Mix-Fassade und grauer Fassadenfarbe in Sonstige
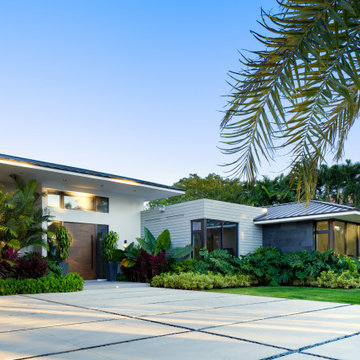
Geräumiges, Einstöckiges Modernes Einfamilienhaus mit Steinfassade, grauer Fassadenfarbe, Walmdach, Blechdach und schwarzem Dach in Miami

This 1970s ranch home in South East Denver was roasting in the summer and freezing in the winter. It was also time to replace the wood composite siding throughout the home. Since Colorado Siding Repair was planning to remove and replace all the siding, we proposed that we install OSB underlayment and insulation under the new siding to improve it’s heating and cooling throughout the year.
After we addressed the insulation of their home, we installed James Hardie ColorPlus® fiber cement siding in Grey Slate with Arctic White trim. James Hardie offers ColorPlus® Board & Batten. We installed Board & Batten in the front of the home and Cedarmill HardiPlank® in the back of the home. Fiber cement siding also helps improve the insulative value of any home because of the quality of the product and how durable it is against Colorado’s harsh climate.
We also installed James Hardie beaded porch panel for the ceiling above the front porch to complete this home exterior make over. We think that this 1970s ranch home looks like a dream now with the full exterior remodel. What do you think?
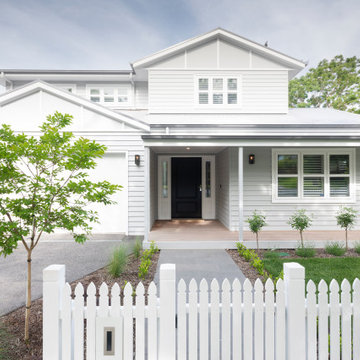
For this knock down rebuild, in the established Canberra suburb of Yarralumla, the client's brief was modern Hampton style. The main finishes include Hardwood American Oak floors, shaker style joinery, patterned tiles and wall panelling, to create a classic, elegant and relaxed feel for this family home. Built by CJC Constructions. Photography by Hcreations.
Hamptons style coastal home with custom garage door, weatherboard cladding and stone detailing.
Großes, Zweistöckiges Maritimes Einfamilienhaus mit grauer Fassadenfarbe, Satteldach, Blechdach und schwarzem Dach in Sydney
Großes, Zweistöckiges Maritimes Einfamilienhaus mit grauer Fassadenfarbe, Satteldach, Blechdach und schwarzem Dach in Sydney
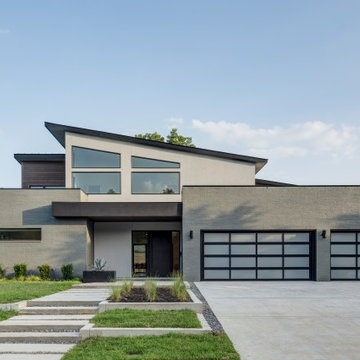
Zweistöckiges Modernes Einfamilienhaus mit Putzfassade, grauer Fassadenfarbe, Flachdach und Blechdach in Dallas
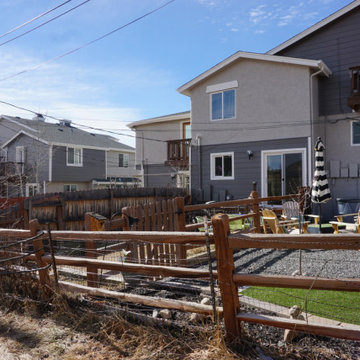
Mittelgroßes, Dreistöckiges Modernes Reihenhaus mit Faserzement-Fassade, grauer Fassadenfarbe, Satteldach und Schindeldach in Denver
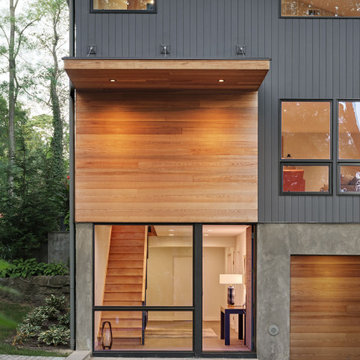
View of the wood-clad entrance.
Mittelgroßes, Zweistöckiges Modernes Haus mit grauer Fassadenfarbe, Walmdach und Schindeldach in New York
Mittelgroßes, Zweistöckiges Modernes Haus mit grauer Fassadenfarbe, Walmdach und Schindeldach in New York
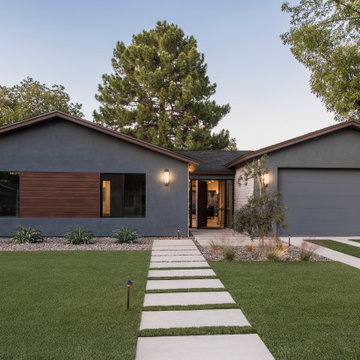
Einstöckiges Modernes Einfamilienhaus mit grauer Fassadenfarbe und Satteldach in Phoenix
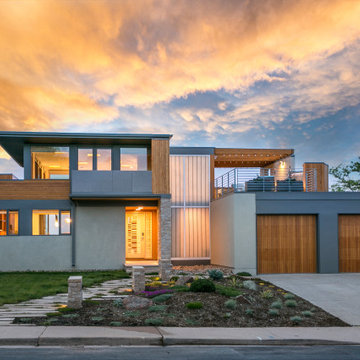
A large renovation and second story addition to a 1960s ranch house in South Boulder. Exterior materials include stucoo, fiber/cement panels, metal panels, Kalwall panels, hemlock stained siding
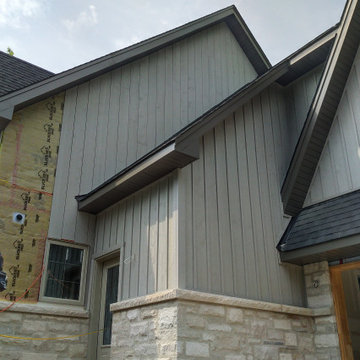
Traditional and rustic Maibec siding will lend organic beauty and warmth to any architectural style! This custom home has Board & Batten Maibec siding in Ocean Spray! Soffit, fascia and eavestrough in Granite really finishes off this outstanding home!
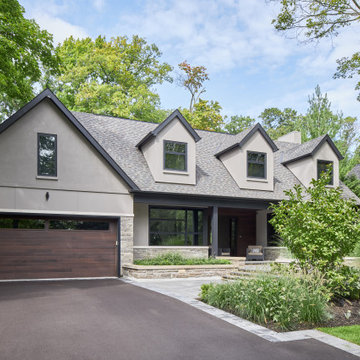
Klassisches Einfamilienhaus mit Putzfassade, grauer Fassadenfarbe, Satteldach und Schindeldach in Toronto
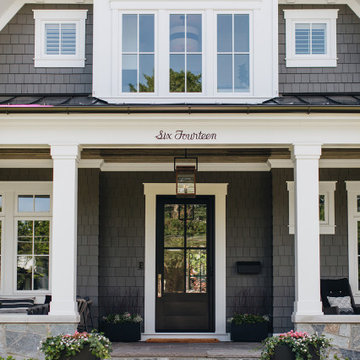
Großes, Zweistöckiges Klassisches Haus mit grauer Fassadenfarbe und Misch-Dachdeckung in Chicago
Häuser mit grauer Fassadenfarbe und grüner Fassadenfarbe Ideen und Design
2
