Häuser mit grauer Fassadenfarbe und Mansardendach Ideen und Design
Suche verfeinern:
Budget
Sortieren nach:Heute beliebt
141 – 160 von 1.198 Fotos
1 von 3
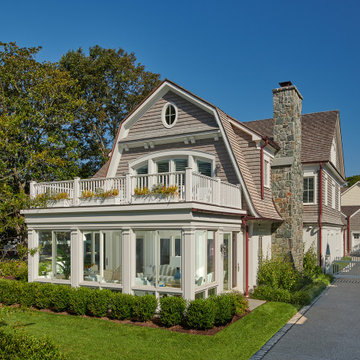
View of east side of home showing driveway to rear garage.
Anice Hoachlander, Hoachlander Davis Photography LLC
Großes, Dreistöckiges Maritimes Haus mit grauer Fassadenfarbe, Mansardendach und Schindeldach in Washington, D.C.
Großes, Dreistöckiges Maritimes Haus mit grauer Fassadenfarbe, Mansardendach und Schindeldach in Washington, D.C.
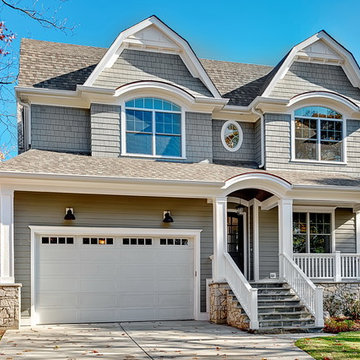
Mittelgroßes, Zweistöckiges Uriges Haus mit grauer Fassadenfarbe, Mansardendach und Schindeldach in Chicago
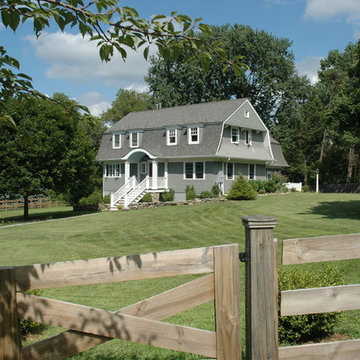
Dennis Raffensperger
Zweistöckige Country Holzfassade Haus mit grauer Fassadenfarbe und Mansardendach in New York
Zweistöckige Country Holzfassade Haus mit grauer Fassadenfarbe und Mansardendach in New York
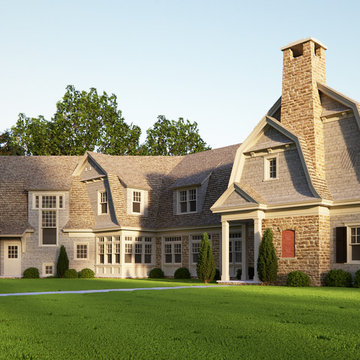
Zweistöckiges Maritimes Einfamilienhaus mit Mix-Fassade, grauer Fassadenfarbe, Mansardendach und Schindeldach in New York
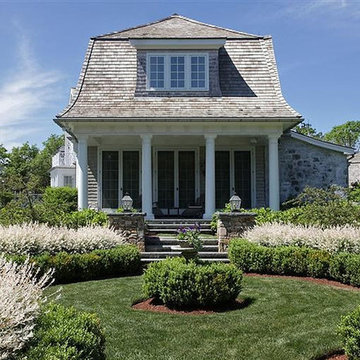
Großes, Zweistöckiges Klassisches Haus mit grauer Fassadenfarbe, Mansardendach und Schindeldach in Boston
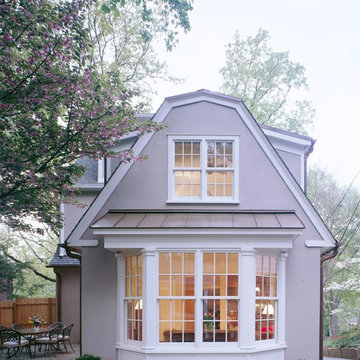
Mittelgroßes, Zweistöckiges Klassisches Einfamilienhaus mit Putzfassade, grauer Fassadenfarbe, Mansardendach und Schindeldach in Washington, D.C.
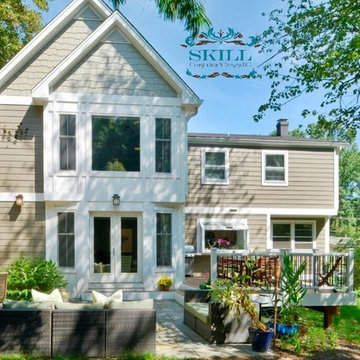
Vienna Addition Skill Construction & Design, LLC, Design/Build a two-story addition to include remodeling the kitchen and connecting to the adjoining rooms, creating a great room for this family of four. After removing the side office and back patio, it was replaced with a great room connected to the newly renovated kitchen with an eating area that doubles as a homework area for the children. There was plenty of space left over for a walk-in pantry, powder room, and office/craft room. The second story design was for an Adult’s Only oasis; this was designed for the parents to have a permitted Staycation. This space includes a Grand Master bedroom with three walk-in closets, and a sitting area, with plenty of room for a king size bed. This room was not been completed until we brought the outdoors in; this was created with the three big picture windows allowing the parents to look out at their Zen Patio. The Master Bathroom includes a double size jet tub, his & her walk-in shower, and his & her double vanity with plenty of storage and two hideaway hampers. The exterior was created to bring a modern craftsman style feel, these rich architectural details are displayed around the windows with simple geometric lines and symmetry throughout. Craftsman style is an extension of its natural surroundings. This addition is a reflection of indigenous wood and stone sturdy, defined structure with clean yet prominent lines and exterior details, while utilizing low-maintenance, high-performance materials. We love the artisan style of intricate details and the use of natural materials of this Vienna, VA addition. We especially loved working with the family to Design & Build a space that meets their family’s needs as they grow.
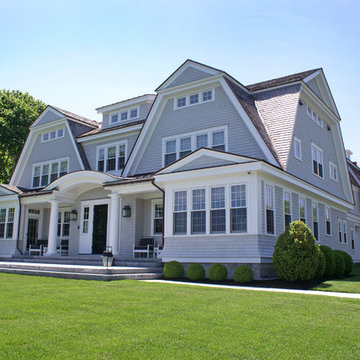
Waterfront property
Große, Dreistöckige Klassische Holzfassade Haus mit grauer Fassadenfarbe und Mansardendach in Boston
Große, Dreistöckige Klassische Holzfassade Haus mit grauer Fassadenfarbe und Mansardendach in Boston
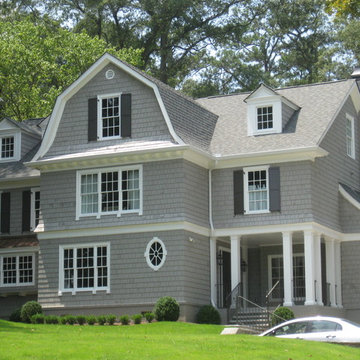
Große, Dreistöckige Klassische Holzfassade Haus mit grauer Fassadenfarbe und Mansardendach in Atlanta
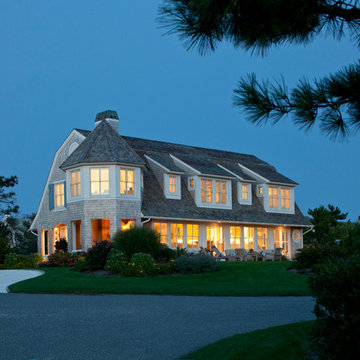
Großes, Zweistöckiges Klassisches Haus mit grauer Fassadenfarbe, Mansardendach und Schindeldach in Boston
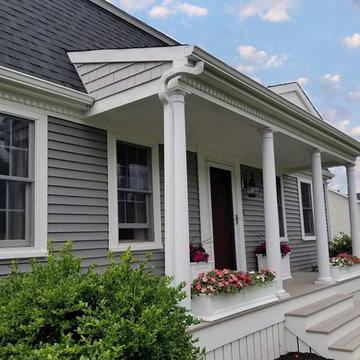
Mastic Cedar Discovery Vinyl Siding in the color, Victorian Grey. Mastic Carvedwood 44 Vinyl Siding in the color, Deep Granite. TimberTech AZEK Deck in the color, Slate Gray. GAF Timberline HD Roofing System in the color, Charcoal. Photo Credit: Care Free Homes, Inc.
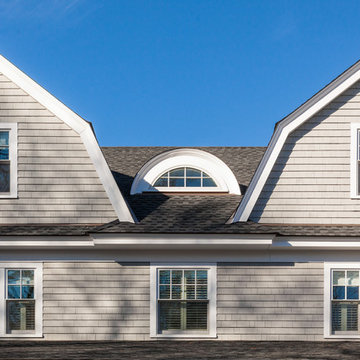
Architect - Kent Duckham / Photographer - Dan Cutrona
Großes, Dreistöckiges Klassisches Haus mit grauer Fassadenfarbe, Mansardendach und Schindeldach in Boston
Großes, Dreistöckiges Klassisches Haus mit grauer Fassadenfarbe, Mansardendach und Schindeldach in Boston
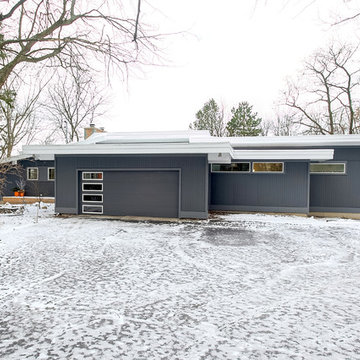
Mittelgroßes, Einstöckiges Mid-Century Einfamilienhaus mit Vinylfassade, grauer Fassadenfarbe und Mansardendach in Grand Rapids
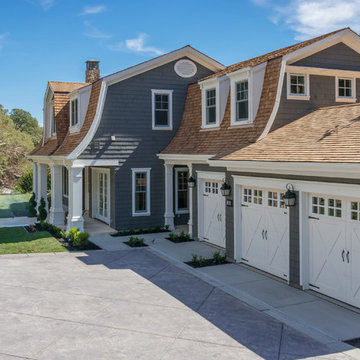
Große, Zweistöckige Klassische Holzfassade Haus mit grauer Fassadenfarbe und Mansardendach in San Francisco
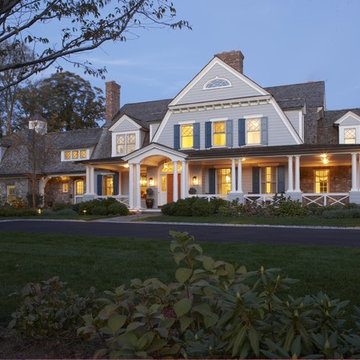
The home’s second story is in the roofline of the Dutch roof, giving it an approachable scale. This with wrap around porches to enjoy to summer breezes and in addition to adding protected outdoor space, it adds a human scale.
To give the home a timeless feeling the first floor is stone and the balance of the house is gray cedar shingles, to add the coastal touch.
The diamond window panes and carved shutters adds to the classic style, on this historic street.
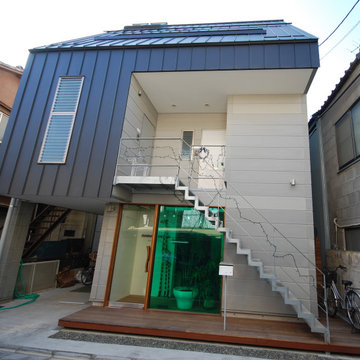
1階が事務所.2階が両親の家.3階が自宅の3階建て。
コンクリート素材のサイディングと屋根材の黒もシンプルな外観にしました。
Kleines, Dreistöckiges Modernes Einfamilienhaus mit Betonfassade, grauer Fassadenfarbe, Mansardendach und Blechdach in Tokio
Kleines, Dreistöckiges Modernes Einfamilienhaus mit Betonfassade, grauer Fassadenfarbe, Mansardendach und Blechdach in Tokio
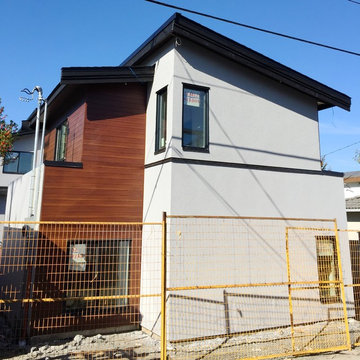
Kenny Wong
Mittelgroßes, Dreistöckiges Modernes Haus mit Putzfassade, grauer Fassadenfarbe und Mansardendach in Vancouver
Mittelgroßes, Dreistöckiges Modernes Haus mit Putzfassade, grauer Fassadenfarbe und Mansardendach in Vancouver
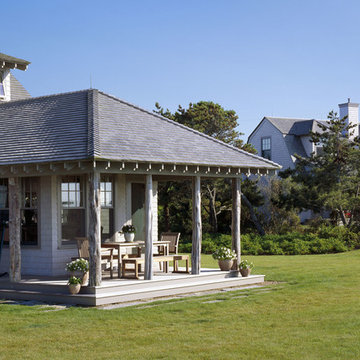
Little Camp is a direct response to its particular context. Its site is next to an old, slightly ramshackle "camp" that the homeowners had rented and loved for years. When they had a chance to build for themselves on the adjacent site, they wanted to capture some of the spirit of the old camp. So, the new house has exposed rafter tails, an entirely wood interior, and tree trunk porch posts.
Little Camp, unlike the old camp next door, can be occupied year 'round; though it is geared to informal summer living, with provisions for fishing and boating equipment, an outdoor shower, and an expansive living porch with many points of access from the house.
The plan of Little Camp is largely one room deep to encourage cross ventilation and to take advantage of water views to the north while also admitting sunlight from the south. To keep the building profile low, the second floor bedrooms are contained within the roof, which is a gambrel on the entry side but sweeps down in an uninterrupted single pitch on the water side.
The long, low main house is complemented by a compact guest house and a separate garage/workshop with compatible but simplified details.
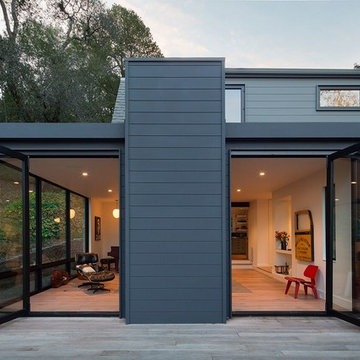
Großes, Zweistöckiges Modernes Haus mit Vinylfassade, grauer Fassadenfarbe und Mansardendach in San Francisco
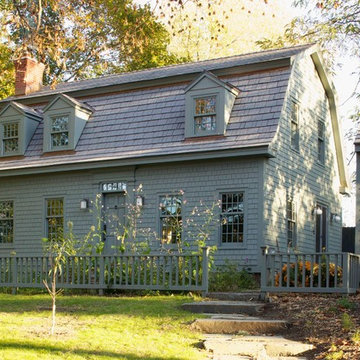
Photo: Mick Hales
Landhaus Holzfassade Haus mit grauer Fassadenfarbe und Mansardendach in New York
Landhaus Holzfassade Haus mit grauer Fassadenfarbe und Mansardendach in New York
Häuser mit grauer Fassadenfarbe und Mansardendach Ideen und Design
8