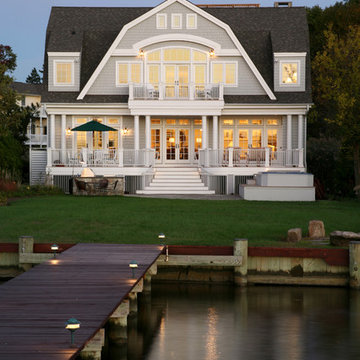Häuser mit grauer Fassadenfarbe und Mansardendach Ideen und Design
Suche verfeinern:
Budget
Sortieren nach:Heute beliebt
101 – 120 von 1.198 Fotos
1 von 3
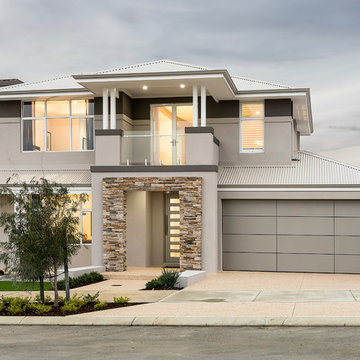
D-Max Photography
Großes, Zweistöckiges Modernes Haus mit Steinfassade, grauer Fassadenfarbe und Mansardendach in Perth
Großes, Zweistöckiges Modernes Haus mit Steinfassade, grauer Fassadenfarbe und Mansardendach in Perth
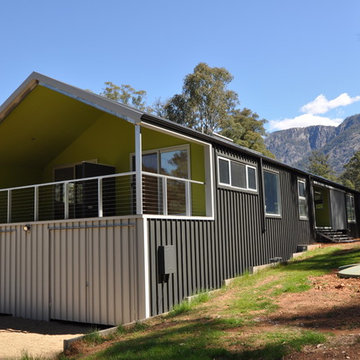
L Eyck & M Hendry
Mittelgroßes, Einstöckiges Industrial Einfamilienhaus mit Metallfassade, grauer Fassadenfarbe, Mansardendach und Blechdach in Sonstige
Mittelgroßes, Einstöckiges Industrial Einfamilienhaus mit Metallfassade, grauer Fassadenfarbe, Mansardendach und Blechdach in Sonstige
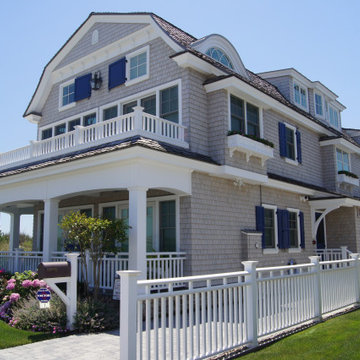
Mittelgroßes, Zweistöckiges Maritimes Haus mit grauer Fassadenfarbe, Mansardendach, Schindeldach, grauem Dach und Schindeln in Philadelphia
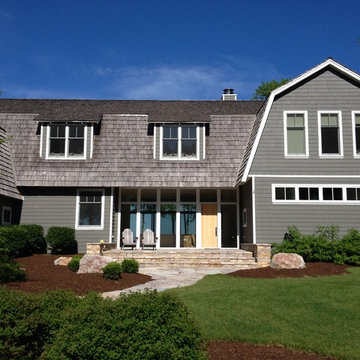
Mittelgroßes, Zweistöckiges Haus mit grauer Fassadenfarbe und Mansardendach in Milwaukee
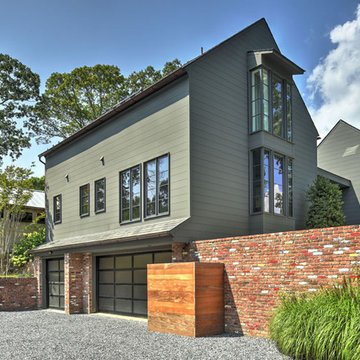
Zweistöckiges Mid-Century Haus mit grauer Fassadenfarbe und Mansardendach in New York
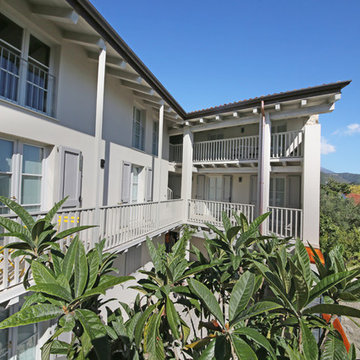
Arch. Lorenzo Viola
Geräumiges Landhausstil Reihenhaus mit Mix-Fassade, grauer Fassadenfarbe, Mansardendach und Ziegeldach in Mailand
Geräumiges Landhausstil Reihenhaus mit Mix-Fassade, grauer Fassadenfarbe, Mansardendach und Ziegeldach in Mailand
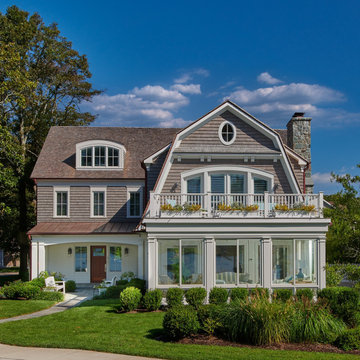
Exterior view of lake front home at dusk. The four seasons sun room has views of the lake and the owners master bedroom/balcony is above. The entry courtyard in on the left with covered porch and small outdoor seating area.
Anice Hoachlander, Hoachlander Davis Photography LLC
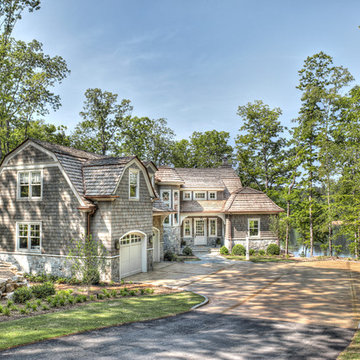
Charming shingle style cottage on South Carolina's Lake Keowee. Cedar shakes with stone accents on this home blend into the natural lake environment. It is sitting on a peninsula lot with wonderful views surrounding.
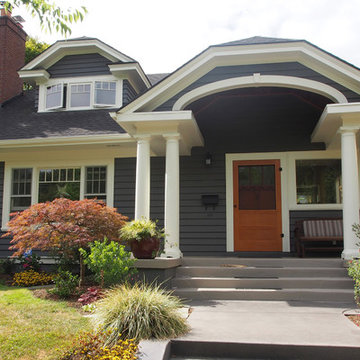
Mittelgroße, Einstöckige Rustikale Holzfassade Haus mit grauer Fassadenfarbe und Mansardendach in Portland

VISION AND NEEDS:
Our client came to us with a vision for their dream house for their growing family with three young children. This was their second attempt at getting the right design. The first time around, after working with an out-of-state online architect, they could not achieve the level of quality they wanted. McHugh delivered a home with higher quality design.
MCHUGH SOLUTION:
The Shingle/Dutch Colonial Design was our client's dream home style. Their priorities were to have a home office for both parents. Ample living space for kids and friends, along with outdoor space and a pool. Double sink bathroom for the kids and a master bedroom with bath for the parents. Despite being close a flood zone, clients could have a fully finished basement with 9ft ceilings and a full attic. Because of the higher water table, the first floor was considerably above grade. To soften the ascent of the front walkway, we designed planters around the stairs, leading up to the porch.
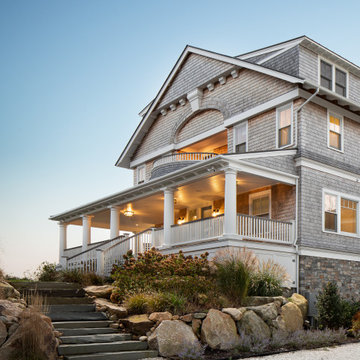
Front Entry approach. George Gary Photography; see website for complete list of team members /credits.
Großes, Vierstöckiges Maritimes Haus mit grauer Fassadenfarbe, Mansardendach, Schindeldach, braunem Dach und Schindeln in Providence
Großes, Vierstöckiges Maritimes Haus mit grauer Fassadenfarbe, Mansardendach, Schindeldach, braunem Dach und Schindeln in Providence
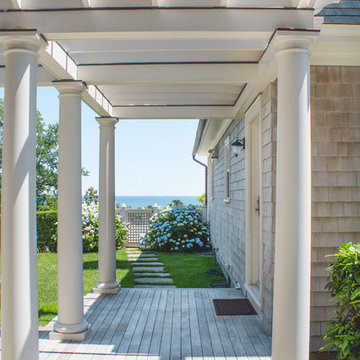
Photos by A4 Architecture.
For more information about A4 Architecture + Planning and the Cliff Walk House visit www.A4arch.com
Große, Zweistöckige Klassische Holzfassade Haus mit grauer Fassadenfarbe und Mansardendach in Providence
Große, Zweistöckige Klassische Holzfassade Haus mit grauer Fassadenfarbe und Mansardendach in Providence
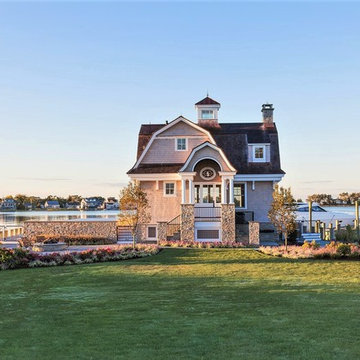
Entertaining, relaxing and enjoying life…this spectacular pool house sits on the water’s edge, built on piers and takes full advantage of Long Island Sound views. An infinity pool with hot tub and trellis with a built in misting system to keep everyone cool and relaxed all summer long!
Großes, Dreistöckiges Maritimes Haus mit Vinylfassade, grauer Fassadenfarbe und Mansardendach in New York
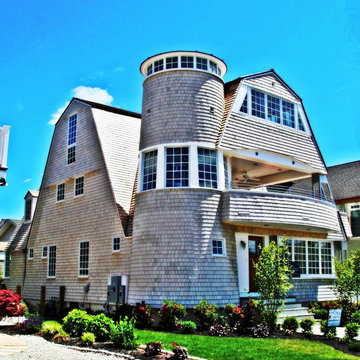
Dreistöckige Maritime Holzfassade Haus mit grauer Fassadenfarbe und Mansardendach in New York
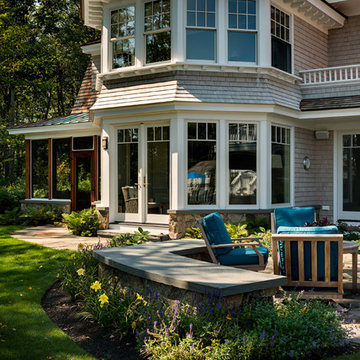
TMS Architects
Großes, Zweistöckiges Maritimes Haus mit grauer Fassadenfarbe, Mansardendach und Schindeldach in Boston
Großes, Zweistöckiges Maritimes Haus mit grauer Fassadenfarbe, Mansardendach und Schindeldach in Boston
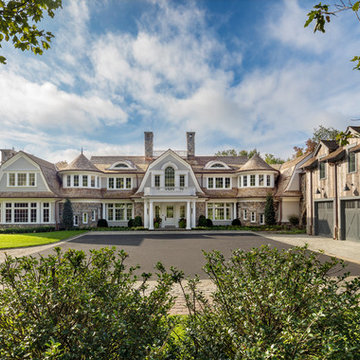
Circular stair tower on symmetrical front gambrel elevation flanking large drive-court and rustic style garage with barn-board siding and metal windows
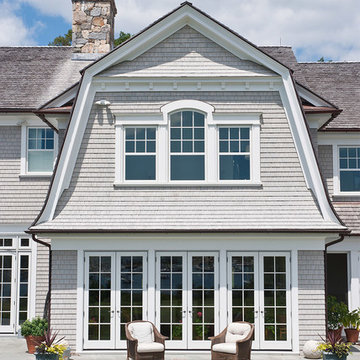
Großes, Dreistöckiges Klassisches Haus mit grauer Fassadenfarbe, Mansardendach und Schindeldach in New York
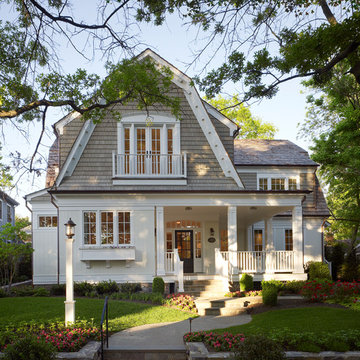
This project is a new 5,900 sf. primary residence for a couple with three children. The site is slightly elevated above the residential street and enjoys winter views of the Potomac River.
The family’s requirements included five bedrooms, five full baths, a powder room, family room, dining room, eat-in kitchen, walk-in pantry, mudroom, lower level recreation room, exercise room, media room and numerous storage spaces. Also included was the request for an outdoor terrace and adequate outdoor storage, including provision for the storage of bikes and kayaks. The family needed a home that would have two entrances, the primary entrance, and a mudroom entry that would provide generous storage spaces for the family’s active lifestyle. Due to the small lot size, the challenge was to accommodate the family’s requirements, while remaining sympathetic to the scale of neighboring homes.
The residence employs a “T” shaped plan to aid in minimizing the massing visible from the street, while organizing interior spaces around a private outdoor terrace space accessible from the living and dining spaces. A generous front porch and a gambrel roof diminish the home’s scale, providing a welcoming view along the street front. A path along the right side of the residence leads to the family entrance and a small outbuilding that provides ready access to the bikes and kayaks while shielding the rear terrace from view of neighboring homes.
The two entrances join a central stair hall that leads to the eat-in kitchen overlooking the great room. Window seats and a custom built banquette provide gathering spaces, while the French doors connect the great room to the terrace where the arbor transitions to the garden. A first floor guest suite, separate from the family areas of the home, affords privacy for both guests and hosts alike. The second floor Master Suite enjoys views of the Potomac River through a second floor arched balcony visible from the front.
The exterior is composed of a board and batten first floor with a cedar shingled second floor and gambrel roof. These two contrasting materials and the inclusion of a partially recessed front porch contribute to the perceived diminution of the home’s scale relative to its smaller neighbors. The overall intention was to create a close fit between the residence and the neighboring context, both built and natural.
Builder: E.H. Johnstone Builders
Anice Hoachlander Photography
Häuser mit grauer Fassadenfarbe und Mansardendach Ideen und Design
6
