Häuser mit grauer Fassadenfarbe und Mansardendach Ideen und Design
Suche verfeinern:
Budget
Sortieren nach:Heute beliebt
121 – 140 von 1.198 Fotos
1 von 3
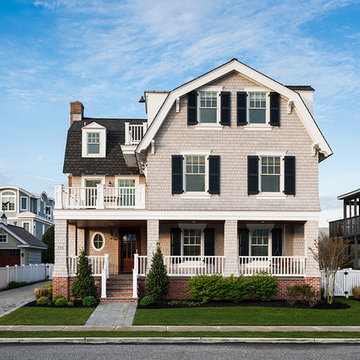
Photographer: Tom Crane Photography
Mittelgroße, Dreistöckige Klassische Holzfassade Haus mit grauer Fassadenfarbe und Mansardendach in Philadelphia
Mittelgroße, Dreistöckige Klassische Holzfassade Haus mit grauer Fassadenfarbe und Mansardendach in Philadelphia
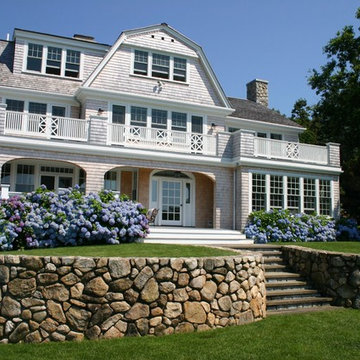
Geräumiges, Dreistöckiges Klassisches Haus mit grauer Fassadenfarbe, Mansardendach und Schindeldach in Boston
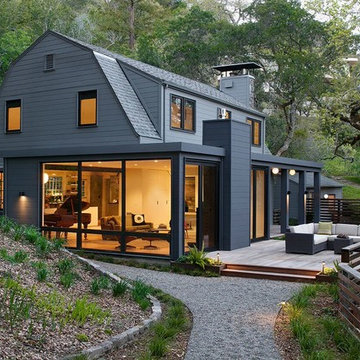
Großes, Zweistöckiges Modernes Haus mit Vinylfassade, grauer Fassadenfarbe und Mansardendach in San Francisco
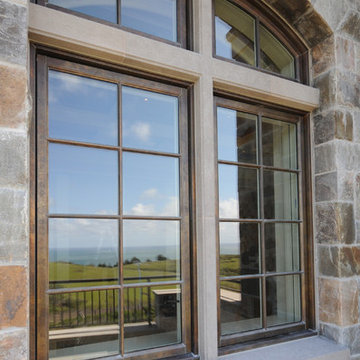
Tom Allen, AIA
Großes, Zweistöckiges Klassisches Haus mit Steinfassade, grauer Fassadenfarbe und Mansardendach in San Francisco
Großes, Zweistöckiges Klassisches Haus mit Steinfassade, grauer Fassadenfarbe und Mansardendach in San Francisco
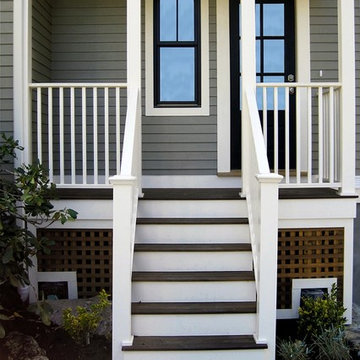
renovation and addition / builder - EODC, LLC.
Mittelgroßes, Dreistöckiges Klassisches Haus mit grauer Fassadenfarbe, Mansardendach und Schindeldach in Boston
Mittelgroßes, Dreistöckiges Klassisches Haus mit grauer Fassadenfarbe, Mansardendach und Schindeldach in Boston
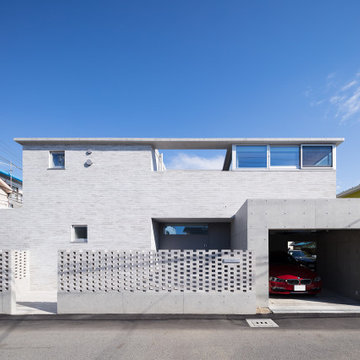
Großes Industrial Einfamilienhaus mit Backsteinfassade, grauer Fassadenfarbe und Mansardendach in Sonstige
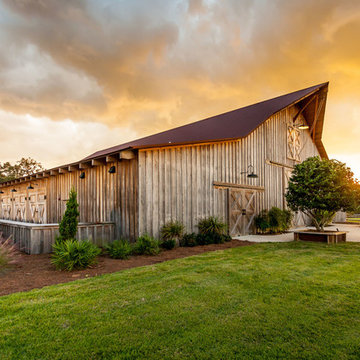
Richard Herman is in the hospitality business and owns several upscale hotels in Florida and in other states as well as cattle ranches in both Florida and Missouri. Their farm in Ocala is by farm their most unique. The property serves as a 4-H demonstration project for the purpose of children’s education. They have been working with the Academy Prep of St. Pete which is dedicated to inner-city youths that are selected on the basis of need and achievement. Wife Diane spends her time on the farm raising Gypsy Vanners, a diminutive draft horse named after the job they did in Eastern Europe, pulling the wagons (vans) for gypsies that wandered across the continent. On the Ocala farm, there are several mules with a unique profession.
Richard had visited the Hearthstone display at a Log & Timber Home Shows at the Orlando Convention Center many years ago. He was impressed that Hearthstone had stayed in touch with him over the years by mailings, invitations to shows, and periodic phone calls. When the time came to start serious consideration of the design of barn, Hearthstone responded promptly and professionally to Richard and Diane’s requests for information and a review of their ideas for their barn, which would serve as the centerpiece for their new farm.
They wanted a multipurpose facility that could accommodate an educational environment and a large hall suitable for the fundraising events for his charities. Richard wanted a barn that reflected the look and feel of barns built at the dawn of the 20th century. Besides the rustic chicken houses and vegetable gardens, they have completely renovated a 1020’s era farmhouse to be as historically correct as possible and serves as the entry to the farm.
“They very careful to feel us out, get comfortable with our capabilities, and be convinced that we could perform as promised,” said Project Manager John Ricketson of Hearthstone.
Design Process
There were some initial drawings that gave us a start on the basic shape and size of the barn. From there, it was a process of narrowing down the uses of each area and the spans that could be achieved. The barn was going to have the traditional “board & batten” exterior siding and a metal roof. There is a cantilevered ‘hay hood” on the north gable end above the large sliding barn doors that open into the foyer and horse stalls. The wings house a combination of areas, beginning with the large restrooms to accommodate crowds for events. Other parts of the wings have garage areas for the farm vehicles, feed room, tack room, wash rack, storage, offices, and smaller restrooms.
Keeping with the look and feel of the turn of the century, Hearthstone developed a process for giving the timbers a surface texture that mimicked the circular cuts of timbers that had just come out of an old sawmill. This was easier said than done. Randy Giles guided his millwright (Wolfgang) in designing a machine that would do this effectively.
The barn was delivered in October of 2014 and was erected over the course of two weeks, thanks to a hardworking crew (Eric Foster) and near-perfect weather. After the Hearthstone crew completed the erection and roof dry-in, it was time for the local carpenters to step up and install some light conventional framing on the gable ends before applying the roof fascia and exterior board & batten siding. Next came the big sliding barn doors, plumbing, electrical, heating, and cooling. Large rustic fixtures were hung from the great hall roof timbers.
Exterior
The board & batten siding was cypress and allowed to turn color naturally as rain hit it and the sun started working on it with UV rays. This method causes a much grayer look closer to the ground and less so where the roof overhang provides protection. The North end has some large limestone boulders and planters arranged around the pad with tall pampas grass. The planters provide casual seating before events and during outside receptions. The entire area was sodded with lush St. Augustine grass and split rail fences were added to enclose the barn area. The corrugated metal roof was a special order material that immediately rusted after being exposed to moisture. The layer of rust protects the metal from the elements.
Interior
The board & batten theme was carried throughout most of the interior with the timbers left natural to show off the circular saw texture. All of the tongue & groove decking was shipped in advance to allow the local painter to pre-stain it with a dark brown transparent stain that is a beautiful background to the light color Eastern White Pine timbers.
“Everything was unique in this project” said Project Manager John Ricketson. “The setting on a small demonstration farm close to Ocala, the multipurpose design, the circular saw texture on the timbers.”
The Hermans are very proud of their farm’s outcome. Richard sent a note to Randy Giles, owner of Hearthstone: “The Barn is fantastic, not a single problem, period. Next month, we have Jo Dee Messina coming in to help with a fundraiser for a local center for abused kids. Folks love the farm, ...... but that barn gets all of the attention. I would encourage you to use me as a reference for your sales team, feel free to extend my cell phone to any prospective purchasers.”
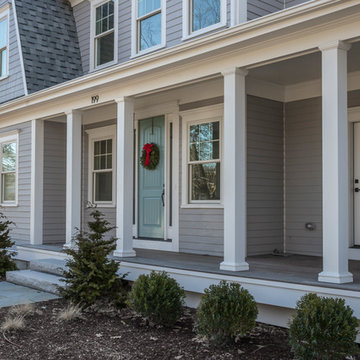
Geräumiges, Zweistöckiges Maritimes Einfamilienhaus mit Faserzement-Fassade, grauer Fassadenfarbe, Mansardendach und Schindeldach in Sonstige
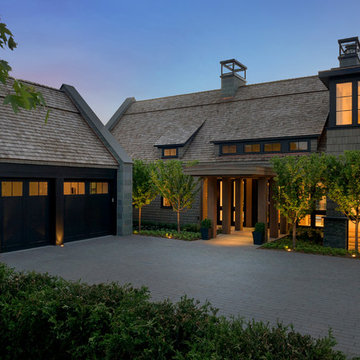
Builder: John Kraemer & Sons, Inc. - Architect: Charlie & Co. Design, Ltd. - Interior Design: Martha O’Hara Interiors - Photo: Spacecrafting Photography
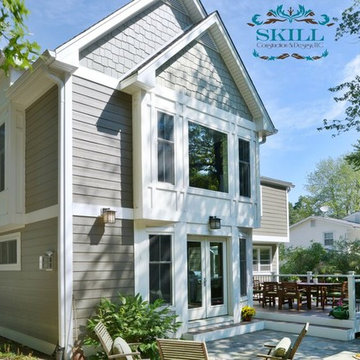
Vienna Addition Skill Construction & Design, LLC, Design/Build a two-story addition to include remodeling the kitchen and connecting to the adjoining rooms, creating a great room for this family of four. After removing the side office and back patio, it was replaced with a great room connected to the newly renovated kitchen with an eating area that doubles as a homework area for the children. There was plenty of space left over for a walk-in pantry, powder room, and office/craft room. The second story design was for an Adult’s Only oasis; this was designed for the parents to have a permitted Staycation. This space includes a Grand Master bedroom with three walk-in closets, and a sitting area, with plenty of room for a king size bed. This room was not been completed until we brought the outdoors in; this was created with the three big picture windows allowing the parents to look out at their Zen Patio. The Master Bathroom includes a double size jet tub, his & her walk-in shower, and his & her double vanity with plenty of storage and two hideaway hampers. The exterior was created to bring a modern craftsman style feel, these rich architectural details are displayed around the windows with simple geometric lines and symmetry throughout. Craftsman style is an extension of its natural surroundings. This addition is a reflection of indigenous wood and stone sturdy, defined structure with clean yet prominent lines and exterior details, while utilizing low-maintenance, high-performance materials. We love the artisan style of intricate details and the use of natural materials of this Vienna, VA addition. We especially loved working with the family to Design & Build a space that meets their family’s needs as they grow.
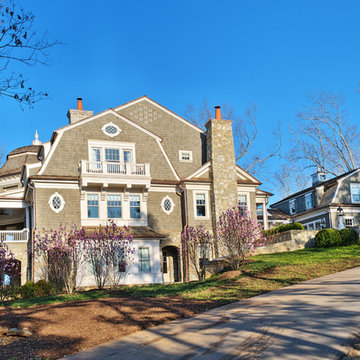
Front and rear exterior of Lake Keowee home - Shingle style home with cedar roof, cedar siding, stone work overlooking pristine lake in SC
Großes, Zweistöckiges Klassisches Haus mit Mansardendach, grauer Fassadenfarbe und Schindeldach in Sonstige
Großes, Zweistöckiges Klassisches Haus mit Mansardendach, grauer Fassadenfarbe und Schindeldach in Sonstige
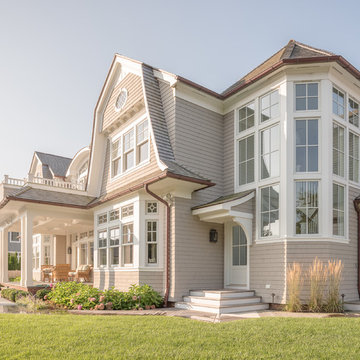
Geräumiges, Dreistöckiges Maritimes Haus mit grauer Fassadenfarbe, Mansardendach und Schindeldach in New York
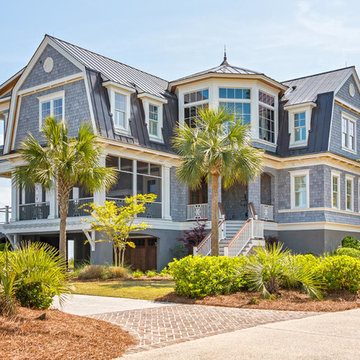
Zweistöckiges Maritimes Haus mit grauer Fassadenfarbe, Mansardendach und Blechdach in Charleston
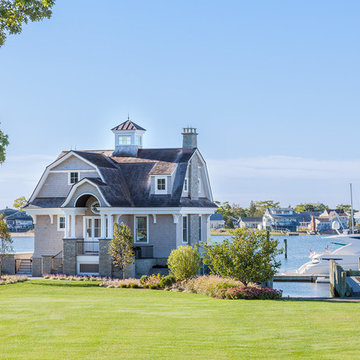
Entertaining, relaxing and enjoying life…this spectacular pool house sits on the water’s edge, built on piers and takes full advantage of Long Island Sound views. An infinity pool with hot tub and trellis with a built in misting system to keep everyone cool and relaxed all summer long!
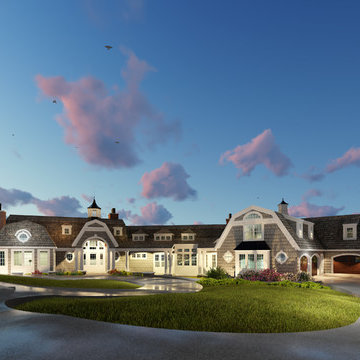
J L Thompson Deisgn
Große, Einstöckige Klassische Holzfassade Haus mit grauer Fassadenfarbe und Mansardendach in Sonstige
Große, Einstöckige Klassische Holzfassade Haus mit grauer Fassadenfarbe und Mansardendach in Sonstige
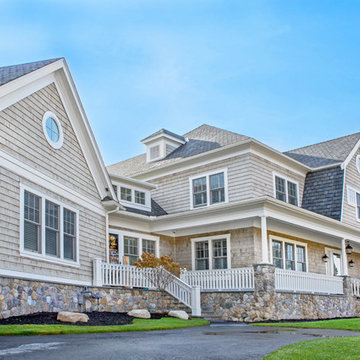
Große, Zweistöckige Maritime Holzfassade Haus mit grauer Fassadenfarbe und Mansardendach in Boston
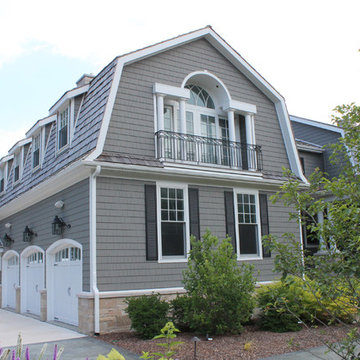
Legacy Architecture, Inc.
Großes, Zweistöckiges Maritimes Haus mit Faserzement-Fassade, grauer Fassadenfarbe und Mansardendach in Milwaukee
Großes, Zweistöckiges Maritimes Haus mit Faserzement-Fassade, grauer Fassadenfarbe und Mansardendach in Milwaukee
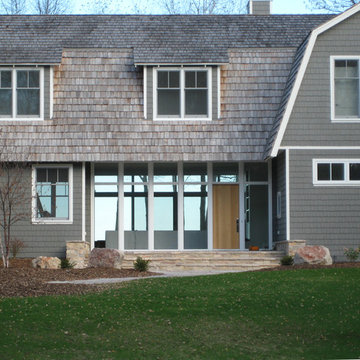
Zweistöckiges Maritimes Haus mit grauer Fassadenfarbe, Mansardendach und Schindeldach in Milwaukee
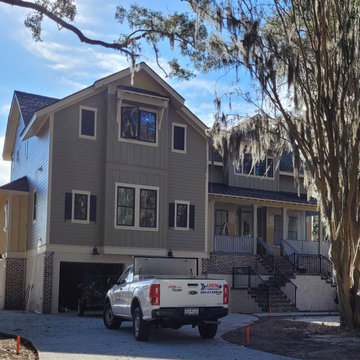
These are photos of two new custom homes designed specifically for these two families. The homes are well under way and should be ready to be moved into later this week. What a present to able create new family traditions just in time for Christmas. Finishes images forthcoming.
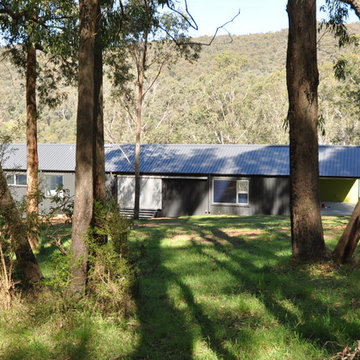
L Eyck & M Hendry
Mittelgroßes, Einstöckiges Industrial Einfamilienhaus mit grauer Fassadenfarbe, Metallfassade, Mansardendach und Blechdach in Sonstige
Mittelgroßes, Einstöckiges Industrial Einfamilienhaus mit grauer Fassadenfarbe, Metallfassade, Mansardendach und Blechdach in Sonstige
Häuser mit grauer Fassadenfarbe und Mansardendach Ideen und Design
7