Häuser mit grauer Fassadenfarbe und Satteldach Ideen und Design
Suche verfeinern:
Budget
Sortieren nach:Heute beliebt
21 – 40 von 24.060 Fotos
1 von 3

Mittelgroßes, Zweistöckiges Landhausstil Einfamilienhaus mit Faserzement-Fassade, grauer Fassadenfarbe, Satteldach, Blechdach, schwarzem Dach und Schindeln in Sonstige
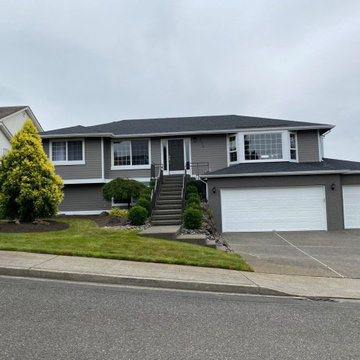
Großes, Zweistöckiges Klassisches Einfamilienhaus mit Faserzement-Fassade, grauer Fassadenfarbe, Satteldach, Schindeldach und schwarzem Dach in Seattle

This mountain home has an amazing location nestled in the forest in Conifer, Colorado. Built in the late 1970s this home still had the charm of the 70s inside and out when the homeowner purchased this home in 2019– it still had the original green shag carpet inside! Just like it was time to remove and replace the old green shag carpet, it was time to remove and replace the old T1-11 siding!
Colorado Siding Repair installed James Hardie Color Plus lap siding in Aged Pewter with Arctic White trim. We added James Hardie Color Plus Staggered Shake in Cobblestone to add design flair to the exterior of this truly unique home. We replaced the siding with James Hardie Color Plus Siding and used Sherwin-Williams Duration paint for the rest of the house to create a seamless exterior design. The homeowner wanted to move a window and a door and we were able to help make that happen during the home exterior remodel.
What’s your favorite part of this update? We love the stagger shake in Cobblestone!
Hamptons style coastal home with custom garage door, weatherboard cladding and stone detailing.
Großes, Zweistöckiges Maritimes Einfamilienhaus mit grauer Fassadenfarbe, Satteldach, Blechdach und schwarzem Dach in Sydney
Großes, Zweistöckiges Maritimes Einfamilienhaus mit grauer Fassadenfarbe, Satteldach, Blechdach und schwarzem Dach in Sydney
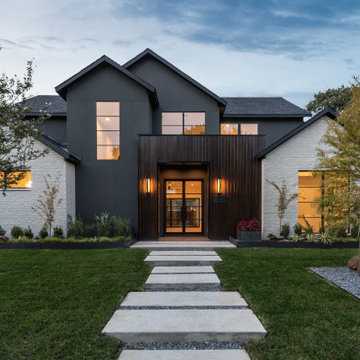
Großes, Zweistöckiges Modernes Einfamilienhaus mit Putzfassade, grauer Fassadenfarbe, Satteldach und Schindeldach in Dallas
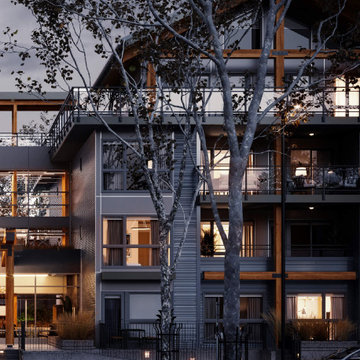
Architectural visualizations of spacious 1, 2 & 3 bedroom rental apartments in North Vancouver. Inspired by the coveted West Coast lifestyle, is conveniently located one block south of Marine. Connecting nature. The cornerstone community truly embodies the essence of the North Shore.
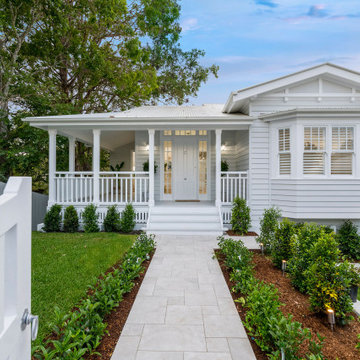
Großes, Zweistöckiges Maritimes Haus mit grauer Fassadenfarbe, Satteldach und Blechdach in Brisbane

With a grand total of 1,247 square feet of living space, the Lincoln Deck House was designed to efficiently utilize every bit of its floor plan. This home features two bedrooms, two bathrooms, a two-car detached garage and boasts an impressive great room, whose soaring ceilings and walls of glass welcome the outside in to make the space feel one with nature.

Großes, Dreistöckiges Modernes Einfamilienhaus mit Mix-Fassade, grauer Fassadenfarbe und Satteldach in Sacramento

Mittelgroßes, Zweistöckiges Modernes Einfamilienhaus mit Mix-Fassade, grauer Fassadenfarbe, Satteldach und Blechdach in Dallas

Gorgeous Craftsman mountain home with medium gray exterior paint, Structures Walnut wood stain on the rustic front door with sidelites. Cultured stone is Bucks County Ledgestone & Flagstone

Spacecrafting / Architectural Photography
Mittelgroßes, Zweistöckiges Rustikales Haus mit grauer Fassadenfarbe, Satteldach und Blechdach in Minneapolis
Mittelgroßes, Zweistöckiges Rustikales Haus mit grauer Fassadenfarbe, Satteldach und Blechdach in Minneapolis

Photo by John Granen.
Einstöckiges Rustikales Einfamilienhaus mit Metallfassade, grauer Fassadenfarbe, Satteldach und Blechdach in Sonstige
Einstöckiges Rustikales Einfamilienhaus mit Metallfassade, grauer Fassadenfarbe, Satteldach und Blechdach in Sonstige

Paint Colors by Sherwin Williams
Exterior Body Color : Dorian Gray SW 7017
Exterior Accent Color : Gauntlet Gray SW 7019
Exterior Trim Color : Accessible Beige SW 7036
Exterior Timber Stain : Weather Teak 75%
Stone by Eldorado Stone
Exterior Stone : Shadow Rock in Chesapeake
Windows by Milgard Windows & Doors
Product : StyleLine Series Windows
Supplied by Troyco
Garage Doors by Wayne Dalton Garage Door
Lighting by Globe Lighting / Destination Lighting
Exterior Siding by James Hardie
Product : Hardiplank LAP Siding
Exterior Shakes by Nichiha USA
Roofing by Owens Corning
Doors by Western Pacific Building Materials
Deck by Westcoat
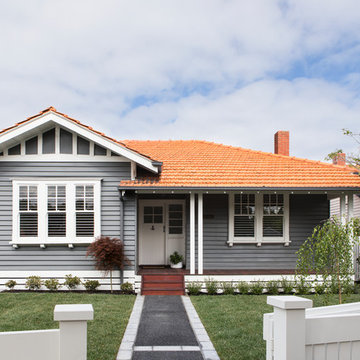
Californian Bungalow exterior
Photo credit: Martina Gemmola
Builder: Hart Builders
Zweistöckiges Klassisches Haus mit grauer Fassadenfarbe, Satteldach und Ziegeldach in Melbourne
Zweistöckiges Klassisches Haus mit grauer Fassadenfarbe, Satteldach und Ziegeldach in Melbourne
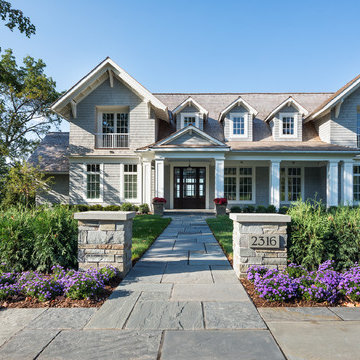
LANDMARK PHOTOGRAPHY
Zweistöckiges Maritimes Einfamilienhaus mit grauer Fassadenfarbe, Satteldach und Schindeldach in Minneapolis
Zweistöckiges Maritimes Einfamilienhaus mit grauer Fassadenfarbe, Satteldach und Schindeldach in Minneapolis
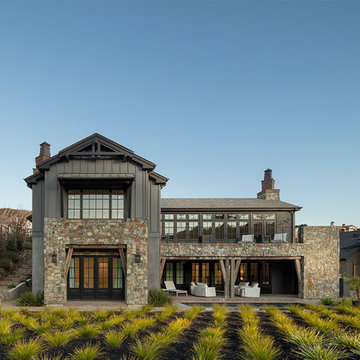
Photo by Eric Rorer
Zweistöckiges Rustikales Einfamilienhaus mit Mix-Fassade, grauer Fassadenfarbe, Satteldach und Schindeldach in San Francisco
Zweistöckiges Rustikales Einfamilienhaus mit Mix-Fassade, grauer Fassadenfarbe, Satteldach und Schindeldach in San Francisco

Landmark Photography
Geräumiges, Dreistöckiges Klassisches Einfamilienhaus mit Mix-Fassade, grauer Fassadenfarbe, Satteldach und Misch-Dachdeckung in Sonstige
Geräumiges, Dreistöckiges Klassisches Einfamilienhaus mit Mix-Fassade, grauer Fassadenfarbe, Satteldach und Misch-Dachdeckung in Sonstige
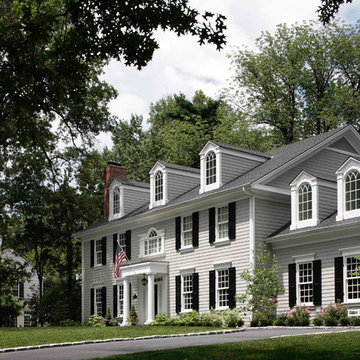
Important: Houzz content often includes “related photos” and “sponsored products.” Products tagged or listed by Houzz are not Gahagan-Eddy product, nor have they been approved by Gahagan-Eddy or any related professionals.
Please direct any questions about our work to socialmedia@gahagan-eddy.com.
Thank you.
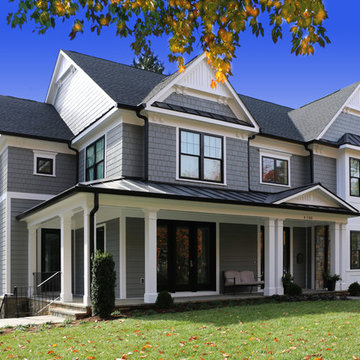
Robert Nehrebecky AIA, Re:New Architecture LLC
Großes, Zweistöckiges Uriges Einfamilienhaus mit Mix-Fassade, grauer Fassadenfarbe, Satteldach und Schindeldach in Washington, D.C.
Großes, Zweistöckiges Uriges Einfamilienhaus mit Mix-Fassade, grauer Fassadenfarbe, Satteldach und Schindeldach in Washington, D.C.
Häuser mit grauer Fassadenfarbe und Satteldach Ideen und Design
2