Häuser mit grauer Fassadenfarbe und Schindeln Ideen und Design
Suche verfeinern:
Budget
Sortieren nach:Heute beliebt
41 – 60 von 850 Fotos
1 von 3
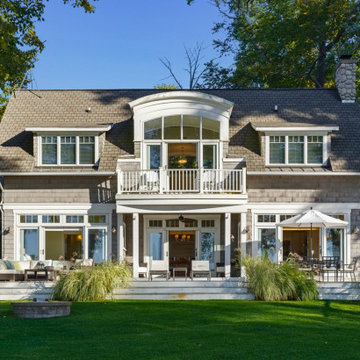
The lake facing facade is classically symmetrical, anchored with an arched dormer flanked with shed dormers. There is a deck off of the arched dormer which provides an amazing view of the Lake, and a covered porch below.
Sliding doors open up from the family room and the master bedroom.

Humble and unassuming, this small cottage was built in 1960 for one of the children of the adjacent mansions. This well sited two bedroom cape is nestled into the landscape on a small brook. The owners a young couple with two little girls called us about expanding their screened porch to take advantage of this feature. The clients shifted their priorities when the existing roof began to leak and the area of the screened porch was deemed to require NJDEP review and approval.
When asked to help with replacing the roof, we took a chance and sketched out the possibilities for expanding and reshaping the roof of the home while maintaining the existing ridge beam to create a master suite with private bathroom and walk in closet from the one large existing master bedroom and two additional bedrooms and a home office from the other bedroom.
The design elements like deeper overhangs, the double brackets and the curving walls from the gable into the center shed roof help create an animated façade with shade and shadow. The house maintains its quiet presence on the block…it has a new sense of pride on the block as the AIA NJ NS Gold Medal Winner for design Excellence!
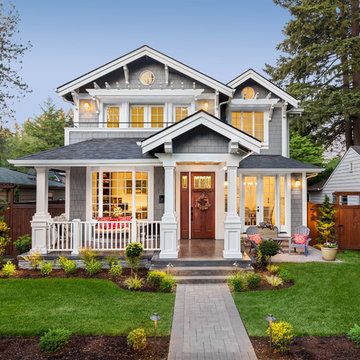
Großes, Zweistöckiges Modernes Einfamilienhaus mit Faserzement-Fassade, grauer Fassadenfarbe, Satteldach, Schindeldach, grauem Dach und Schindeln in San Francisco
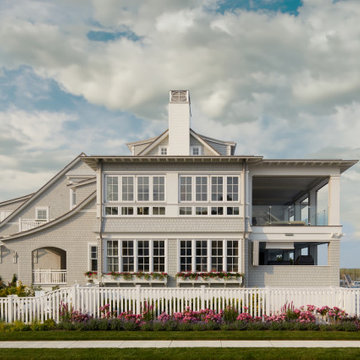
The connection to the surrounding ocean and dunes is evident in every room of this elegant beachfront home. By strategically pulling the home in from the corner, the architect not only creates an inviting entry court but also enables the three-story home to maintain a modest scale on the streetscape. Swooping eave lines create an elegant stepping down of forms while showcasing the beauty of the cedar roofing and siding materials.
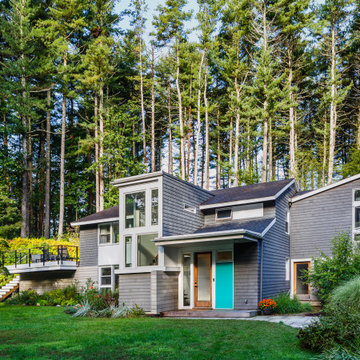
The original two-story deck house was transformed with the addition of three volumes - a new entry and a lantern-like two-story stair tower at the front and an owners' suite above a home office with separate entry at the gable end..
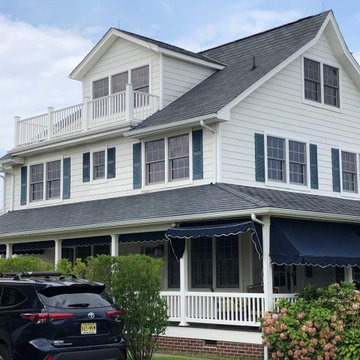
before view of existing century old beach house in need of repair...
Dreistöckiges Maritimes Haus mit grauer Fassadenfarbe, Halbwalmdach, Schindeldach, schwarzem Dach und Schindeln in New York
Dreistöckiges Maritimes Haus mit grauer Fassadenfarbe, Halbwalmdach, Schindeldach, schwarzem Dach und Schindeln in New York

This coastal farmhouse design is destined to be an instant classic. This classic and cozy design has all of the right exterior details, including gray shingle siding, crisp white windows and trim, metal roofing stone accents and a custom cupola atop the three car garage. It also features a modern and up to date interior as well, with everything you'd expect in a true coastal farmhouse. With a beautiful nearly flat back yard, looking out to a golf course this property also includes abundant outdoor living spaces, a beautiful barn and an oversized koi pond for the owners to enjoy.
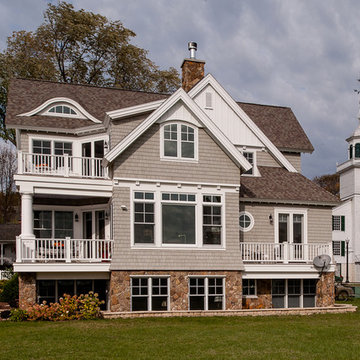
Mittelgroßes, Zweistöckiges Rustikales Haus mit grauer Fassadenfarbe, Satteldach, Schindeldach, braunem Dach und Schindeln in Sonstige
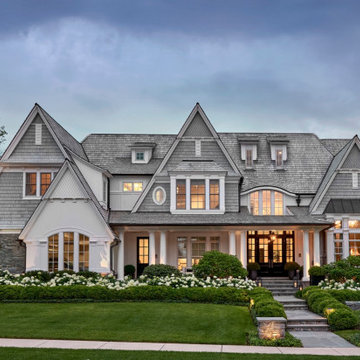
Front
Geräumiges, Dreistöckiges Maritimes Haus mit grauer Fassadenfarbe, Satteldach, Schindeldach, grauem Dach und Schindeln in Chicago
Geräumiges, Dreistöckiges Maritimes Haus mit grauer Fassadenfarbe, Satteldach, Schindeldach, grauem Dach und Schindeln in Chicago
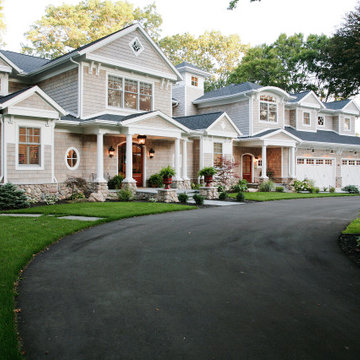
Shakertown Craftsman Shingle Panel siding. Natural cedar stained with a bleaching oil.
Zweistöckige Maritime Holzfassade Haus mit grauer Fassadenfarbe und Schindeln in Grand Rapids
Zweistöckige Maritime Holzfassade Haus mit grauer Fassadenfarbe und Schindeln in Grand Rapids
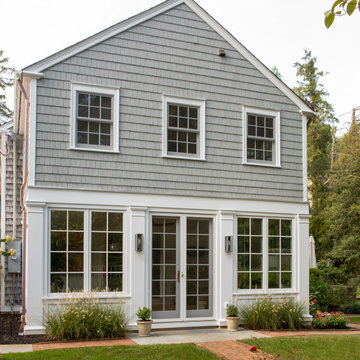
The exterior of the addition blends into the original home, with cedar shingles and copper downspouts. The bottom half of the addition features decorative elements - the illusion of columns as well as decorative wood panels under the sunroom windows.

Kleines, Einstöckiges Maritimes Einfamilienhaus mit Vinylfassade, grauer Fassadenfarbe, Walmdach, Schindeldach, braunem Dach und Schindeln in Philadelphia
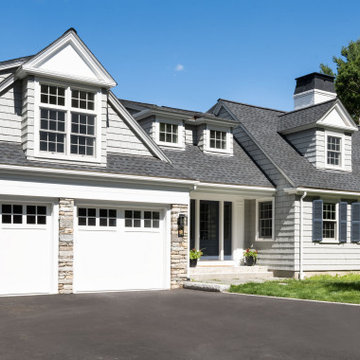
We designed and built a 2-story, 2-stall garage addition on this Cape Cod style home in Westwood, MA. We removed the former breezeway and single-story, 2-stall garage and replaced it with a beautiful and functional design. We replaced the breezeway (which did not connect the garage and house) with a mudroom filled with space and storage (and a powder room) as well as the 2-stall garage and a main suite above. The main suite includes a large bedroom, walk-in closest (hint - those two small dormers you see) and a large main bathroom. Back on the first floor, we relocated a bathroom, renovated the kitchen and above all, improved form, flow and function between spaces. Our team also replaced the deck which offers a perfect combination of indoor/outdoor living.
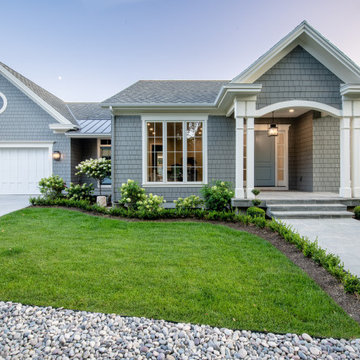
Einstöckiges Klassisches Einfamilienhaus mit grauer Fassadenfarbe, Satteldach, Schindeldach, grauem Dach und Schindeln in Salt Lake City
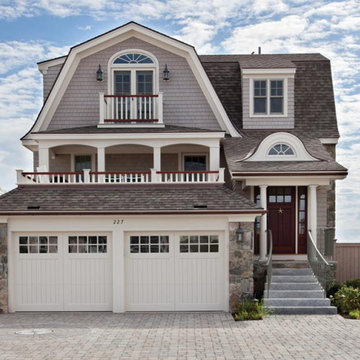
Cape Cod home with Cape Cod gray shingles, white trim and a 2 car garage under a 2 floor partial covered deck. This home has a Gambrel roof line with asphalt shingle, and 2 dormers. The driveway is made pavers and lined with a 6 ft pine fence. The granite stairway leading up to the front Mahogany door has 2 aged bronze railings attached to 2 fiberglass colonial columns that hold up the front deck entry porch roof with Hydrangeas on either side of the railings.

Shingle Style Home featuring Bevolo Lighting.
Perfect for a family, this shingle-style home offers ample play zones complemented by tucked-away areas. With the residence’s full scale only apparent from the back, Harrison Design’s concept optimizes water views. The living room connects with the open kitchen via the dining area, distinguished by its vaulted ceiling and expansive windows. An octagonal-shaped tower with a domed ceiling serves as an office and lounge. Much of the upstairs design is oriented toward the children, with a two-level recreation area, including an indoor climbing wall. A side wing offers a live-in suite for a nanny or grandparents.
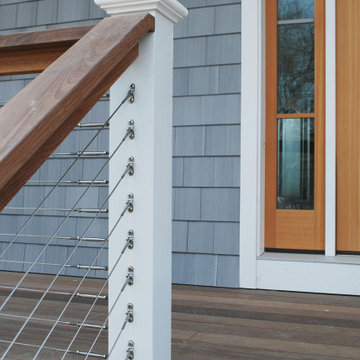
Großes, Zweistöckiges Maritimes Haus mit grauer Fassadenfarbe und Schindeln in Providence

We love the view of the front door in this home with wide front entrance deck with Trex decking for low maitenance. Welcoming and grand - this home has it all.
Photo by Brice Ferre

Zweistöckige Maritime Holzfassade Haus mit grauer Fassadenfarbe, Satteldach, Blechdach und Schindeln in Sonstige
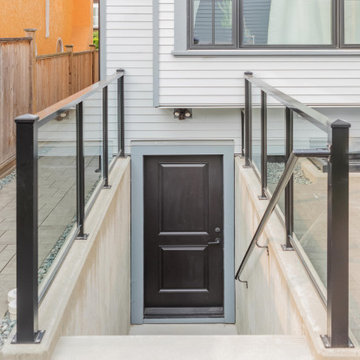
Mittelgroßes, Dreistöckiges Einfamilienhaus mit Faserzement-Fassade, grauer Fassadenfarbe, Schindeldach, schwarzem Dach und Schindeln in Vancouver
Häuser mit grauer Fassadenfarbe und Schindeln Ideen und Design
3