Häuser mit Metallfassade und Flachdach Ideen und Design
Suche verfeinern:
Budget
Sortieren nach:Heute beliebt
141 – 160 von 2.557 Fotos
1 von 3
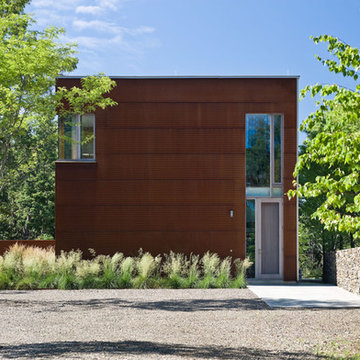
Westphalen Photography
Mittelgroßes, Zweistöckiges Industrial Haus mit Metallfassade und Flachdach in New York
Mittelgroßes, Zweistöckiges Industrial Haus mit Metallfassade und Flachdach in New York
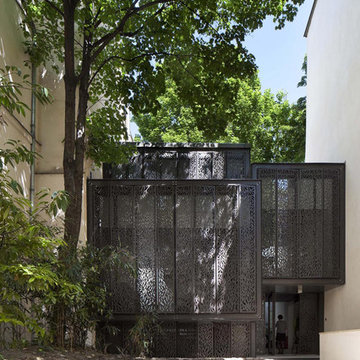
Mittelgroßes, Zweistöckiges Modernes Haus mit Metallfassade, grauer Fassadenfarbe und Flachdach in Sonstige
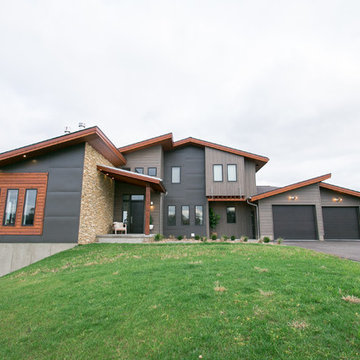
12 Stones Photography
Mittelgroßes, Zweistöckiges Modernes Einfamilienhaus mit Metallfassade, Flachdach und Schindeldach in Cleveland
Mittelgroßes, Zweistöckiges Modernes Einfamilienhaus mit Metallfassade, Flachdach und Schindeldach in Cleveland
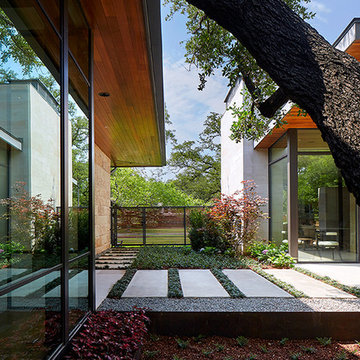
Located on prestigious Strait Lane in Dallas, Texas, this regional contemporary residence nestles and wraps its roots throughout the mature oak trees, appearing as if it has been merged to this site for quite some time in this beautiful, unpredictable park-like setting.
Photo Credit: Dror Baldinger
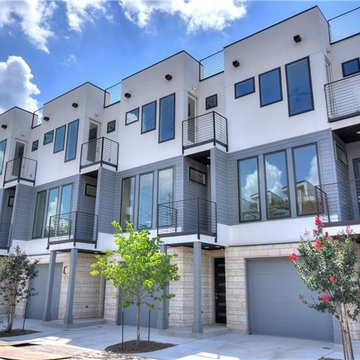
Großes, Zweistöckiges Modernes Reihenhaus mit Metallfassade und Flachdach in Austin

四角のファサード。二階のデッキ部分には目隠しにテント生地を採択しました。
Kleines, Zweistöckiges Mid-Century Einfamilienhaus mit Metallfassade, weißer Fassadenfarbe, Flachdach und Blechdach in Tokio
Kleines, Zweistöckiges Mid-Century Einfamilienhaus mit Metallfassade, weißer Fassadenfarbe, Flachdach und Blechdach in Tokio
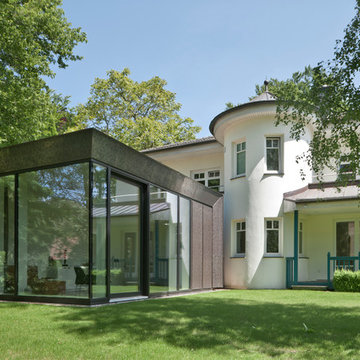
Anke Müllerklein
Zweistöckiges, Kleines Modernes Haus mit weißer Fassadenfarbe, Metallfassade und Flachdach in Bremen
Zweistöckiges, Kleines Modernes Haus mit weißer Fassadenfarbe, Metallfassade und Flachdach in Bremen

A look at the two 20' Off Grid Micro Dwellings we built for New Old Stock Inc here at our Toronto, Canada container modification facility. Included here are two 20' High Cube shipping containers, 12'x20' deck and solar/sun canopy. Notable features include Spanish Ceder throughout, custom mill work, Calcutta tiled shower and toilet area, complete off grid solar power and water for both units.
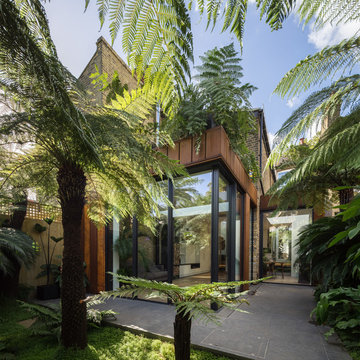
Simon Kennedy
Mittelgroßes, Dreistöckiges Modernes Haus mit Metallfassade und Flachdach in London
Mittelgroßes, Dreistöckiges Modernes Haus mit Metallfassade und Flachdach in London
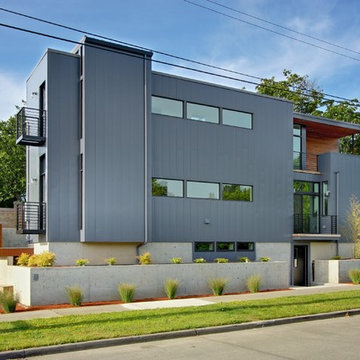
The two modules connect seamlessly above the site built basement.
Dreistöckiges, Kleines Modernes Haus mit grauer Fassadenfarbe, Metallfassade und Flachdach in Seattle
Dreistöckiges, Kleines Modernes Haus mit grauer Fassadenfarbe, Metallfassade und Flachdach in Seattle

Located in the West area of Toronto, this back/third floor addition brings light and air to this traditional Victorian row house.
Kleines, Dreistöckiges Nordisches Reihenhaus mit Metallfassade und Flachdach in Toronto
Kleines, Dreistöckiges Nordisches Reihenhaus mit Metallfassade und Flachdach in Toronto

The covered entry stair leads to the outdoor living space under the flying roof. The building is all steel framed and clad for fire resistance. Sprinklers on the roof can be remotely activated to provide fire protection if needed.
Photo; Guy Allenby
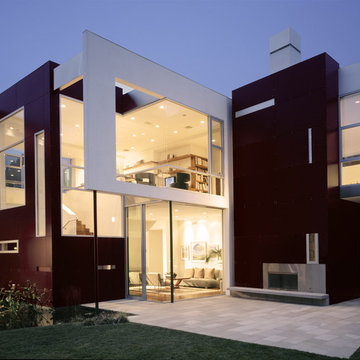
Großes, Zweistöckiges Modernes Haus mit Metallfassade, Flachdach und bunter Fassadenfarbe in Los Angeles
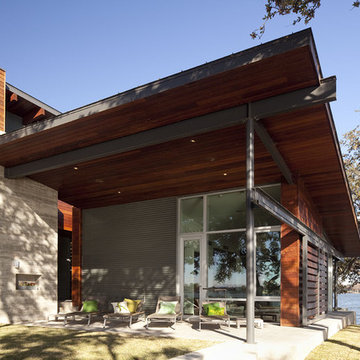
Großes, Zweistöckiges Modernes Haus mit Metallfassade, bunter Fassadenfarbe und Flachdach in Austin
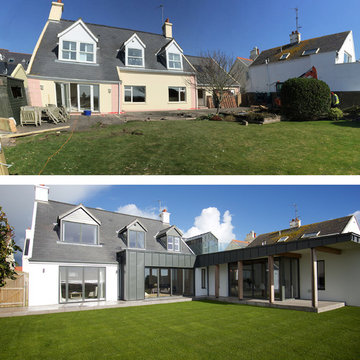
William Layzell
Zweistöckiges Modernes Einfamilienhaus mit Metallfassade, grauer Fassadenfarbe, Flachdach und Misch-Dachdeckung in Kanalinseln
Zweistöckiges Modernes Einfamilienhaus mit Metallfassade, grauer Fassadenfarbe, Flachdach und Misch-Dachdeckung in Kanalinseln
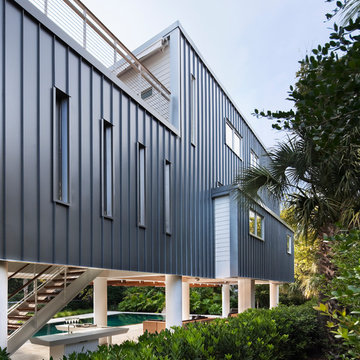
Photo Credit: Michael Moran
Kleines, Zweistöckiges Modernes Einfamilienhaus mit Metallfassade, grauer Fassadenfarbe, Flachdach und Blechdach in Charleston
Kleines, Zweistöckiges Modernes Einfamilienhaus mit Metallfassade, grauer Fassadenfarbe, Flachdach und Blechdach in Charleston
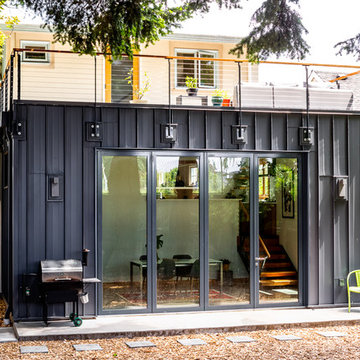
Cindy Apple
Kleines, Einstöckiges Modernes Einfamilienhaus mit Metallfassade, grauer Fassadenfarbe und Flachdach in Seattle
Kleines, Einstöckiges Modernes Einfamilienhaus mit Metallfassade, grauer Fassadenfarbe und Flachdach in Seattle
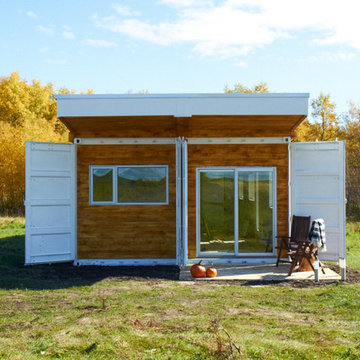
Front view of a two 40' shipping container home.
Adina Currie Photography - www.adinaphotography.com
Kleines, Einstöckiges Modernes Containerhaus mit Metallfassade, weißer Fassadenfarbe und Flachdach in Calgary
Kleines, Einstöckiges Modernes Containerhaus mit Metallfassade, weißer Fassadenfarbe und Flachdach in Calgary
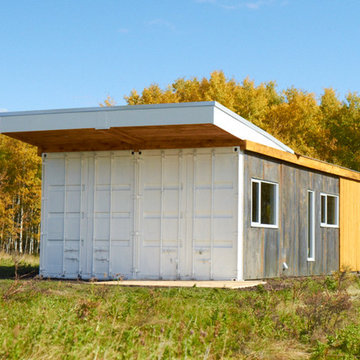
Front view of a two 40' shipping container home.
Adina Currie Photography - www.adinaphotography.com
Kleines, Einstöckiges Modernes Containerhaus mit Metallfassade, weißer Fassadenfarbe und Flachdach in Calgary
Kleines, Einstöckiges Modernes Containerhaus mit Metallfassade, weißer Fassadenfarbe und Flachdach in Calgary

Photography by John Gibbons
This project is designed as a family retreat for a client that has been visiting the southern Colorado area for decades. The cabin consists of two bedrooms and two bathrooms – with guest quarters accessed from exterior deck.
Project by Studio H:T principal in charge Brad Tomecek (now with Tomecek Studio Architecture). The project is assembled with the structural and weather tight use of shipping containers. The cabin uses one 40’ container and six 20′ containers. The ends will be structurally reinforced and enclosed with additional site built walls and custom fitted high-performance glazing assemblies.
Häuser mit Metallfassade und Flachdach Ideen und Design
8