Häuser mit Metallfassade und Flachdach Ideen und Design
Suche verfeinern:
Budget
Sortieren nach:Heute beliebt
81 – 100 von 2.557 Fotos
1 von 3
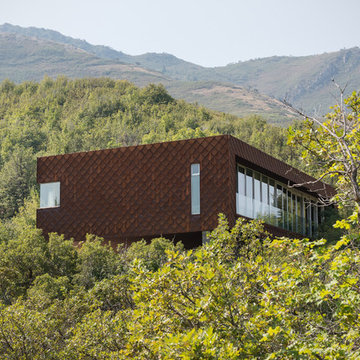
Photo: Lucy Call © 2016 Houzz
Einstöckiges Modernes Haus mit Metallfassade, brauner Fassadenfarbe und Flachdach in Salt Lake City
Einstöckiges Modernes Haus mit Metallfassade, brauner Fassadenfarbe und Flachdach in Salt Lake City
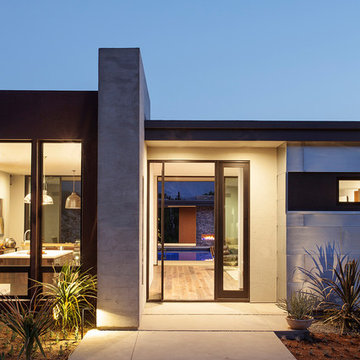
Modern Home Interior and Exterior, featuring clean lines, textures, colors and simple design with floor to ceiling windows. Hardwood, slate, and porcelain floors, all natural materials that give a sense of warmth throughout the spaces. Some homes have steel exposed beams and monolith concrete and galvanized steel walls to give a sense of weight and coolness in these very hot, sunny Southern California locations. Kitchens feature built in appliances, and glass backsplashes. Living rooms have contemporary style fireplaces and custom upholstery for the most comfort.
Bedroom headboards are upholstered, with most master bedrooms having modern wall fireplaces surounded by large porcelain tiles.
Project Locations: Ojai, Santa Barbara, Westlake, California. Projects designed by Maraya Interior Design. From their beautiful resort town of Ojai, they serve clients in Montecito, Hope Ranch, Malibu, Westlake and Calabasas, across the tri-county areas of Santa Barbara, Ventura and Los Angeles, south to Hidden Hills- north through Solvang and more.
Modern Ojai home designed by Maraya and Tim Droney
Patrick Price Photography.
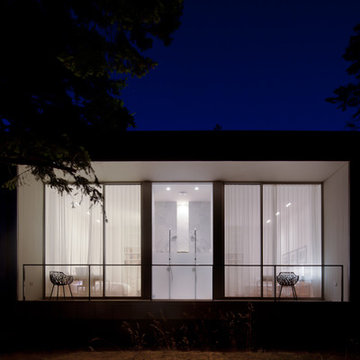
Sean Airhart
Mittelgroßes, Einstöckiges Modernes Haus mit Metallfassade, grauer Fassadenfarbe und Flachdach in Seattle
Mittelgroßes, Einstöckiges Modernes Haus mit Metallfassade, grauer Fassadenfarbe und Flachdach in Seattle
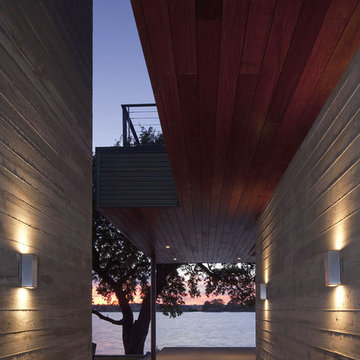
Großes, Zweistöckiges Modernes Haus mit Metallfassade, bunter Fassadenfarbe und Flachdach in Austin

An award winning project to transform a two storey Victorian terrace house into a generous family home with the addition of both a side extension and loft conversion.
The side extension provides a light filled open plan kitchen/dining room under a glass roof and bi-folding doors gives level access to the south facing garden. A generous master bedroom with en-suite is housed in the converted loft. A fully glazed dormer provides the occupants with an abundance of daylight and uninterrupted views of the adjacent Wendell Park.
Winner of the third place prize in the New London Architecture 'Don't Move, Improve' Awards 2016
Photograph: Salt Productions
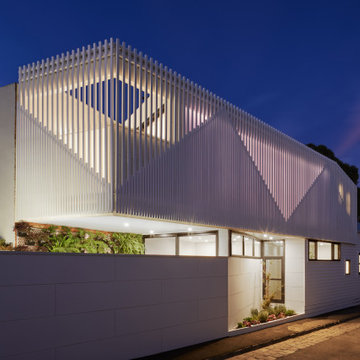
At night, the battens on the facade glow, further emphasizing the triangular shapes inspired by the gabled roofs of the home and its neighbours.
Kleines, Zweistöckiges Modernes Einfamilienhaus mit Metallfassade, weißer Fassadenfarbe, Flachdach und Blechdach in Melbourne
Kleines, Zweistöckiges Modernes Einfamilienhaus mit Metallfassade, weißer Fassadenfarbe, Flachdach und Blechdach in Melbourne
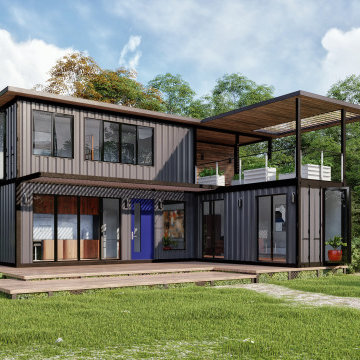
If you're looking to create a storage container home, the front door can be your bold show-stopper. However, this Modern door is a great addition to any home and the bold blue pre-finish color can be added to any exterior door you desire.
Door: BLS-152-119-1L-X-80-36
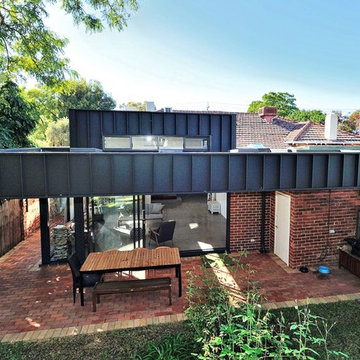
This image is a perfect example of the new extension and how it blends seamlessly with the original 1940's part of the home. Red brick to match the existing with a MaxLine feature cladding section, and light well windows.
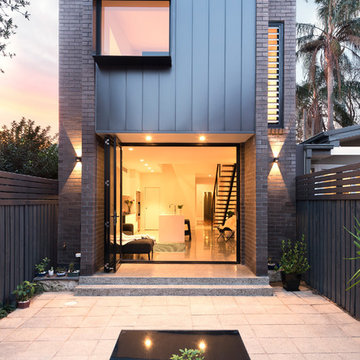
Vikram Hingmire
Zweistöckiges Modernes Einfamilienhaus mit Metallfassade, grauer Fassadenfarbe, Flachdach und Blechdach in Sydney
Zweistöckiges Modernes Einfamilienhaus mit Metallfassade, grauer Fassadenfarbe, Flachdach und Blechdach in Sydney
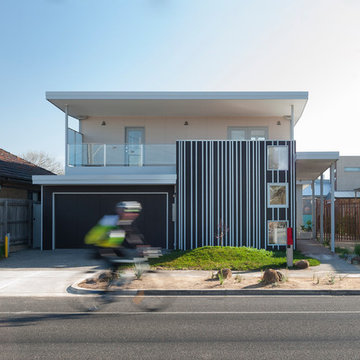
Nick Stephenson
Mittelgroßes, Zweistöckiges Modernes Einfamilienhaus mit Metallfassade, beiger Fassadenfarbe, Flachdach und Blechdach in Melbourne
Mittelgroßes, Zweistöckiges Modernes Einfamilienhaus mit Metallfassade, beiger Fassadenfarbe, Flachdach und Blechdach in Melbourne
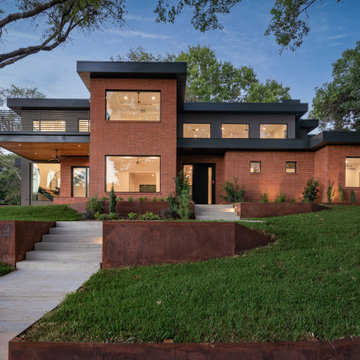
Zweistöckiges Retro Einfamilienhaus mit Metallfassade, roter Fassadenfarbe und Flachdach in Dallas
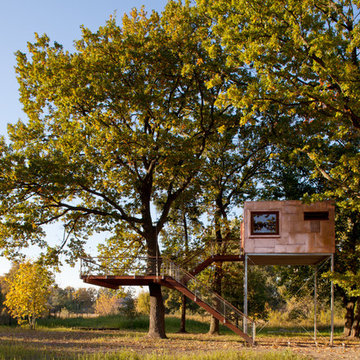
Alle sichtbaren Holzbauteile sind aus massiver heimischer Eiche gefertigt. Die Geländer und andere von uns eingesetzte Metallelemente sind ausschließlich aus Edelstahl gefertigt.
Die Baumhausterrasse gliedert sich in zwei Ebenen. Die untere Terrassenebene misst eine Länge von 7,50 m auf 4,00 m Höhe. Auf der oberen Ebene in 5,00 m Höhe ist man geschützt von dem Dachüberstand des Baumhauskörpers.

Photograhpy by Braden Gunem
Project by Studio H:T principal in charge Brad Tomecek (now with Tomecek Studio Architecture). This project questions the need for excessive space and challenges occupants to be efficient. Two shipping containers saddlebag a taller common space that connects local rock outcroppings to the expansive mountain ridge views. The containers house sleeping and work functions while the center space provides entry, dining, living and a loft above. The loft deck invites easy camping as the platform bed rolls between interior and exterior. The project is planned to be off-the-grid using solar orientation, passive cooling, green roofs, pellet stove heating and photovoltaics to create electricity.
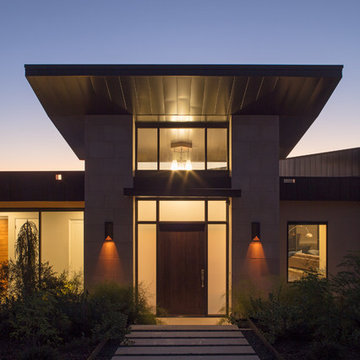
Modern entry tower clad in limestone.
Großes, Einstöckiges Modernes Einfamilienhaus mit Metallfassade, schwarzer Fassadenfarbe, Flachdach und Blechdach in Austin
Großes, Einstöckiges Modernes Einfamilienhaus mit Metallfassade, schwarzer Fassadenfarbe, Flachdach und Blechdach in Austin
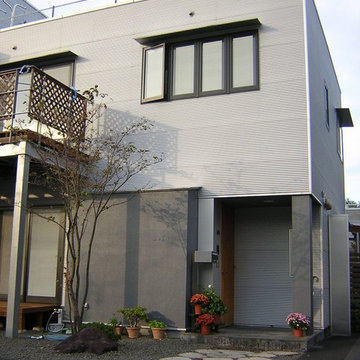
建築主様の要望は「豪華に見えない家」でした。
高級住宅が集まっている地域でしたが、建築主様の要望に答えてガルバの小波板を横張りにしました。
ガルバの小波板を横張りにすることによって、横のラインが強調されシャープなイメージとなりました。
Mittelgroßes, Zweistöckiges Industrial Einfamilienhaus mit Metallfassade und Flachdach in Sonstige
Mittelgroßes, Zweistöckiges Industrial Einfamilienhaus mit Metallfassade und Flachdach in Sonstige

Here are some Unique concept of Container house 3d exterior visualization by architectural visualization companies, Los Angeles, California. There are 2 views of container house design are there in this project. container house design have 3d exterior visualization with stylish glass design, some plants, fireplace with chairs, also a small container as store room & 2 nd design is back side of that house have night view with showing some interior view of house and lighting looks fabulous by architectural visualization companies.
One of the new trend is design of container house, the past few years has been the re-use of shipping containers in order to create the structure of a building, So here is a unique idea to design container home in 3d architectural rendering by architectural visualization companies. The Container house is fast and easy to build in low time and very useful in countryside areas. 3d exterior visualization of Beautiful shipping container house look luxurious and there is a well big open area.

Exterior siding deails contrasts metal and wood - Bridge House - Fenneville, Michigan - Lake Michigan - HAUS | Architecture For Modern Lifestyles, Christopher Short, Indianapolis Architect, Tom Rigney, TR Builders
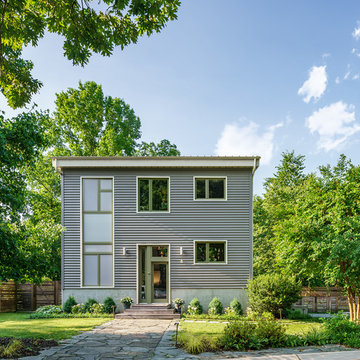
An all steel construction home on a 30x30 footprint.
Mittelgroßes, Zweistöckiges Industrial Einfamilienhaus mit Metallfassade, grauer Fassadenfarbe, Flachdach und Blechdach in Washington, D.C.
Mittelgroßes, Zweistöckiges Industrial Einfamilienhaus mit Metallfassade, grauer Fassadenfarbe, Flachdach und Blechdach in Washington, D.C.
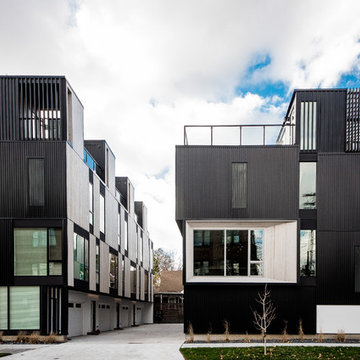
Jason Thomas Crocker
Mittelgroßes, Dreistöckiges Modernes Wohnung mit Metallfassade, schwarzer Fassadenfarbe, Flachdach und Blechdach in Cleveland
Mittelgroßes, Dreistöckiges Modernes Wohnung mit Metallfassade, schwarzer Fassadenfarbe, Flachdach und Blechdach in Cleveland
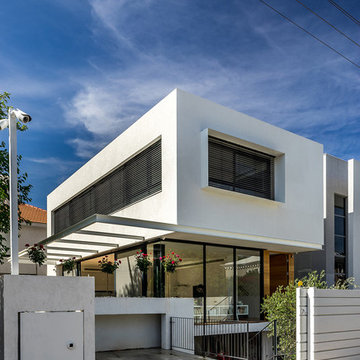
Daniel Arev
Mittelgroßes, Dreistöckiges Modernes Haus mit Metallfassade, weißer Fassadenfarbe und Flachdach in Tel Aviv
Mittelgroßes, Dreistöckiges Modernes Haus mit Metallfassade, weißer Fassadenfarbe und Flachdach in Tel Aviv
Häuser mit Metallfassade und Flachdach Ideen und Design
5