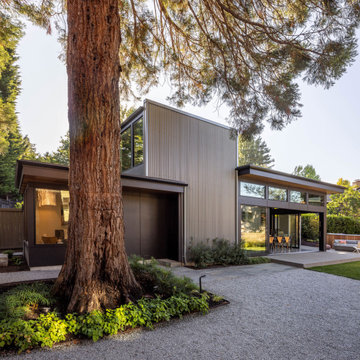Häuser mit Metallfassade und Flachdach Ideen und Design
Suche verfeinern:
Budget
Sortieren nach:Heute beliebt
121 – 140 von 2.557 Fotos
1 von 3

Northeast Elevation reveals private deck, dog run, and entry porch overlooking Pier Cove Valley to the north - Bridge House - Fenneville, Michigan - Lake Michigan, Saugutuck, Michigan, Douglas Michigan - HAUS | Architecture For Modern Lifestyles

Kleines, Einstöckiges Industrial Tiny House mit Metallfassade, grauer Fassadenfarbe, Flachdach, Blechdach und Wandpaneelen in Sonstige
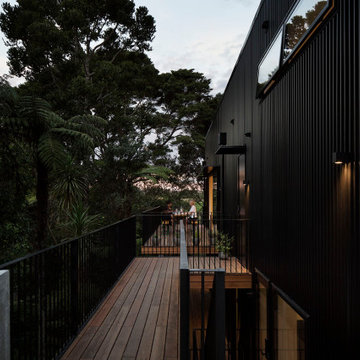
Black steel offering great texture and contrast through the day
Großes, Zweistöckiges Modernes Einfamilienhaus mit Metallfassade, schwarzer Fassadenfarbe und Flachdach in Auckland
Großes, Zweistöckiges Modernes Einfamilienhaus mit Metallfassade, schwarzer Fassadenfarbe und Flachdach in Auckland

StudioBell
Einstöckiges Industrial Containerhaus mit Metallfassade, grauer Fassadenfarbe und Flachdach in Nashville
Einstöckiges Industrial Containerhaus mit Metallfassade, grauer Fassadenfarbe und Flachdach in Nashville
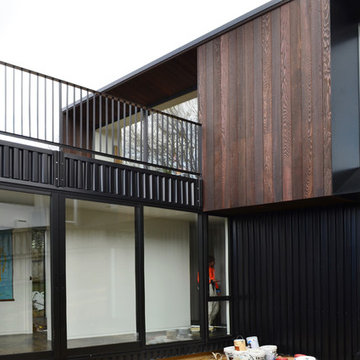
The lower level accommodates bedrooms and bathrooms. A common second lounge expands from the hall and entry to create a connection from the courtyard to the street.
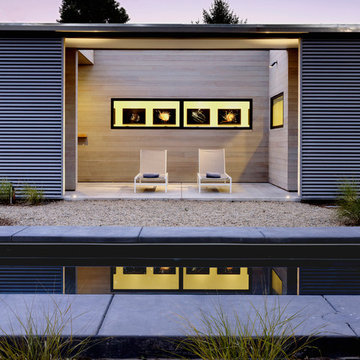
Matthew Millman
Kleines, Einstöckiges Modernes Haus mit Metallfassade, grauer Fassadenfarbe und Flachdach in San Francisco
Kleines, Einstöckiges Modernes Haus mit Metallfassade, grauer Fassadenfarbe und Flachdach in San Francisco

Tom Ross | Brilliant Creek
Mittelgroßes Modernes Haus mit Metallfassade, grauer Fassadenfarbe und Flachdach in Melbourne
Mittelgroßes Modernes Haus mit Metallfassade, grauer Fassadenfarbe und Flachdach in Melbourne
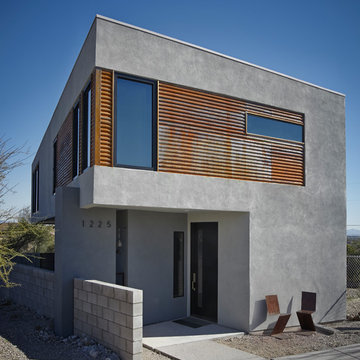
Kleines, Zweistöckiges Modernes Einfamilienhaus mit Metallfassade, grauer Fassadenfarbe und Flachdach in Phoenix

Detail of front entry canopy pylon. photo by Jeffery Edward Tryon
Kleines, Einstöckiges Modernes Einfamilienhaus mit Metallfassade, brauner Fassadenfarbe, Flachdach, Blechdach, schwarzem Dach und Verschalung in Newark
Kleines, Einstöckiges Modernes Einfamilienhaus mit Metallfassade, brauner Fassadenfarbe, Flachdach, Blechdach, schwarzem Dach und Verschalung in Newark
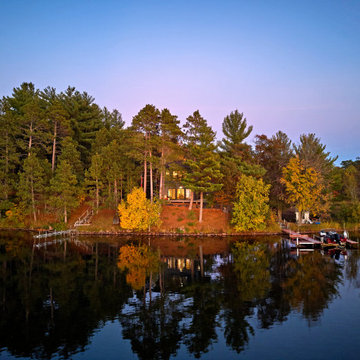
Sommerhus is a private retreat for two empty-nesters. The clients purchased the previous cabin after falling in love with its location on a private, lakefront peninsula. However, this beautiful site was a challenging site to build on, due to its position sandwiched between the lake and protected wet land. The clients disliked the old cabin because it could only be used in the summer months, due to its lack of both insulation and heat. In addition, it was too small for their needs. They wanted to build a new, larger retreat, but were met with yet another constraint: the new cabin would be limited to the previous cabin’s small footprint. Thus, they decided to approach an architect to design their dream cabin.
As the clients described, “We visited Denmark for a family wedding in 2015, and while biking near Gilleleje, a fishing village on the Baltic Sea, we fell in love with the aesthetic of ‘Sommerhus’: dark exteriors, clean, simple lines, and lots of windows.” We set out to design a cabin that fit this aesthetic while also meeting the site’s constraints.
The clients were committed to keeping all existing trees on their site. In addition, zoning codes required the new retreat to stay within the previous cabin's small footprint. Thus, to maximize the square footage of the cabin without removing trees or expanding the footprint, the new structure had to grow vertically. At the same time, the clients wanted to be good neighbors. To them, this meant that their cabin should disappear into the woods, especially when viewed from the lake. To accomplish both these requests, the architect selected a dark exterior metal façade that would visually retreat into the trees. The metal siding is a modern, low-maintenance, and cost-effective solution, especially when compared to traditional wood siding. Warm wood on the soffits of the large roof overhang contrast with the metal siding. Sommerhus's resulting exterior is just as the clients’ requested: boldly modern yet respectful of the serene surroundings.
The homeowners desired a beach-house-inspired interior, full of light and warmth, in contrast to the dark exterior. As the homeowner explained, “I wanted it to feel like a porch inside.” To achieve this, the living room has two walls of sliding glass doors that connect to the wrap-around porch. This creates a beautiful, indoor-outdoor living space. The crisp and bright kitchen also connects to the porch with the window that opens to an outdoor counter - perfect for passing food and drinks to those lounging on the porch. The kitchen is open to the rest of the first-floor entertaining space, and brings a playful, beach-house feel to the cabin.
After the completion of the project, the homeowners remarked, “Working with Christopher and Eric [of CSA] was a wonderful experience. We absolutely love our home, and each season on the lake is more special than the last.”
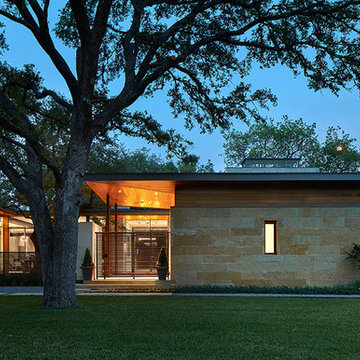
Located on prestigious Strait Lane in Dallas, Texas, this regional contemporary residence nestles and wraps its roots throughout the mature oak trees, appearing as if it has been merged to this site for quite some time in this beautiful, unpredictable park-like setting.
Photo Credit: Dror Baldinger
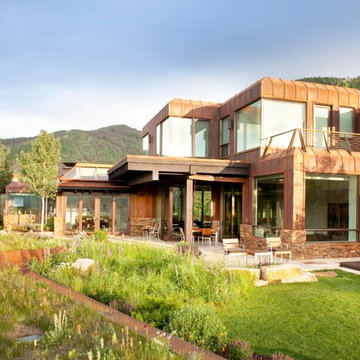
This small guest house is built into the side of the hill and opens up to majestic views of Vail Mountain. The living room cantilevers over the garage below and helps create the feeling of the room floating over the valley below. The house also features a green roof to help minimize the impacts on the house above.
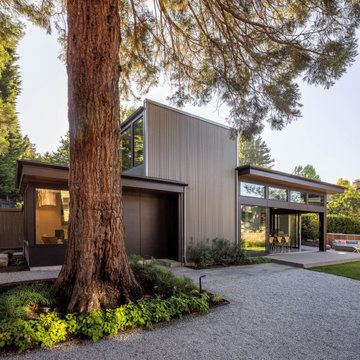
Zweistöckiges Modernes Einfamilienhaus mit Metallfassade, brauner Fassadenfarbe und Flachdach in Seattle
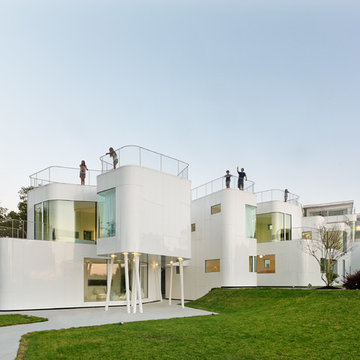
Foto: Héctor Santos-Díez
Großes, Zweistöckiges Modernes Einfamilienhaus mit Metallfassade, weißer Fassadenfarbe und Flachdach in Madrid
Großes, Zweistöckiges Modernes Einfamilienhaus mit Metallfassade, weißer Fassadenfarbe und Flachdach in Madrid
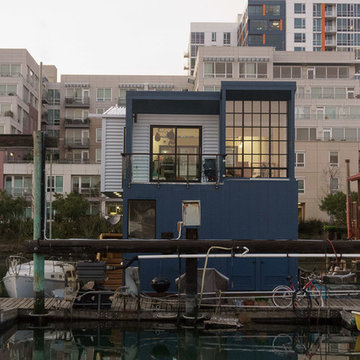
David Duncan Livingston
Maritimes Haus mit Metallfassade und Flachdach in San Francisco
Maritimes Haus mit Metallfassade und Flachdach in San Francisco

The kitchen window herb box is one of a number of easily attached accessories. The exterior water spigot delivers both hot and cold water from the unit's on-demand water heater.
Photo by Kate Russell
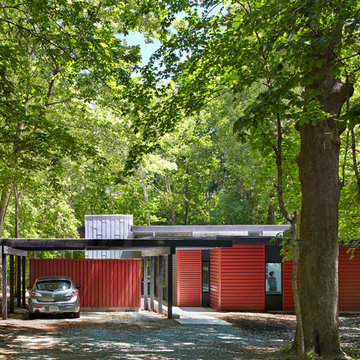
Mark Herboth
Einstöckiges Modernes Haus mit Metallfassade, roter Fassadenfarbe und Flachdach in Raleigh
Einstöckiges Modernes Haus mit Metallfassade, roter Fassadenfarbe und Flachdach in Raleigh
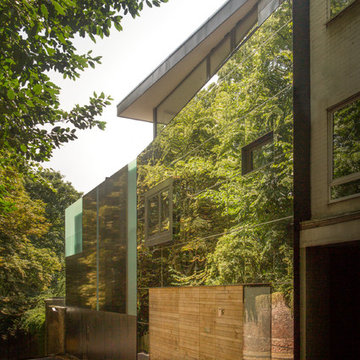
James Smith
Mittelgroßes, Dreistöckiges Modernes Haus mit Metallfassade und Flachdach in London
Mittelgroßes, Dreistöckiges Modernes Haus mit Metallfassade und Flachdach in London
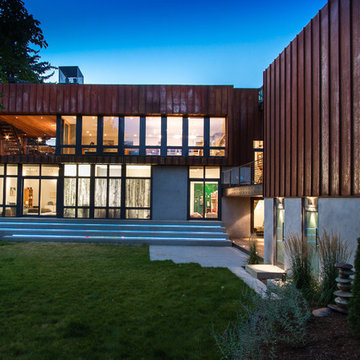
Photos by Steven Begleiter
Industrial Haus mit Metallfassade und Flachdach in Seattle
Industrial Haus mit Metallfassade und Flachdach in Seattle
Häuser mit Metallfassade und Flachdach Ideen und Design
7
