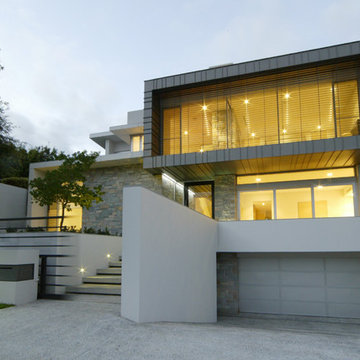Häuser mit Metallfassade und grauer Fassadenfarbe Ideen und Design
Suche verfeinern:
Budget
Sortieren nach:Heute beliebt
241 – 260 von 2.812 Fotos
1 von 3
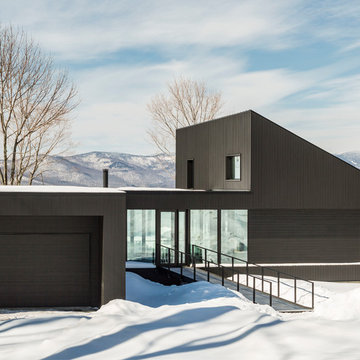
Zweistöckiges Modernes Einfamilienhaus mit Metallfassade, grauer Fassadenfarbe und Flachdach in Burlington

Tim Stone
Mittelgroßes, Einstöckiges Modernes Einfamilienhaus mit Metallfassade, grauer Fassadenfarbe, Pultdach und Blechdach in Denver
Mittelgroßes, Einstöckiges Modernes Einfamilienhaus mit Metallfassade, grauer Fassadenfarbe, Pultdach und Blechdach in Denver
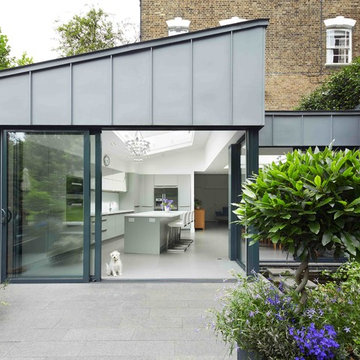
Photographer: Will Pryce
Modernes Haus mit Metallfassade, grauer Fassadenfarbe und Pultdach in London
Modernes Haus mit Metallfassade, grauer Fassadenfarbe und Pultdach in London
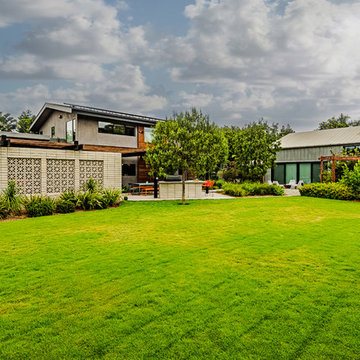
PixelProFoto
Zweistöckiges, Großes Mid-Century Einfamilienhaus mit Metallfassade, grauer Fassadenfarbe, Pultdach und Blechdach in San Diego
Zweistöckiges, Großes Mid-Century Einfamilienhaus mit Metallfassade, grauer Fassadenfarbe, Pultdach und Blechdach in San Diego
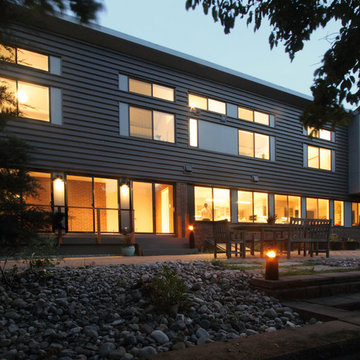
Rear of home is opened up towards views of pond and woodlands beyond. Second floor is added with all rooms facing the view.
Jeffrey Tryon - Photographer / PDC
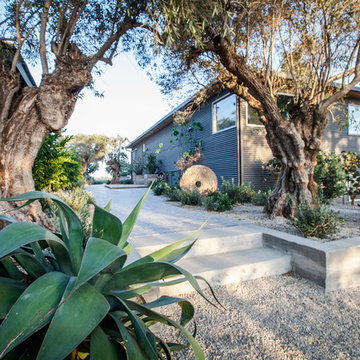
Field dug specimen olive trees flank the entrance to a contemporary ranch house in Somis CA. Mixed surfaces include gravel, bluestone pavers, acid etched concrete. Drought-tolerant plantings include dwarf olives and agave attenuata. Kurt Jordan Photography
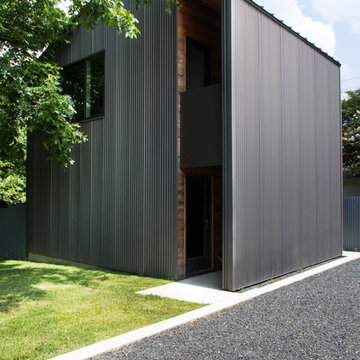
Adrienne Breaux
Mittelgroßes, Zweistöckiges Klassisches Haus mit Metallfassade und grauer Fassadenfarbe in Austin
Mittelgroßes, Zweistöckiges Klassisches Haus mit Metallfassade und grauer Fassadenfarbe in Austin
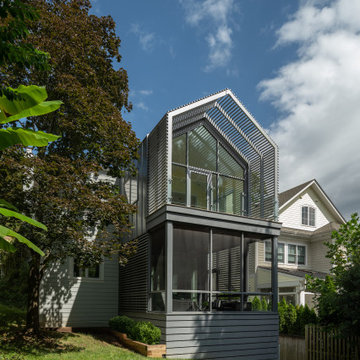
Großes, Zweistöckiges Modernes Einfamilienhaus mit Metallfassade, grauer Fassadenfarbe, Satteldach, Blechdach und grauem Dach in Washington, D.C.
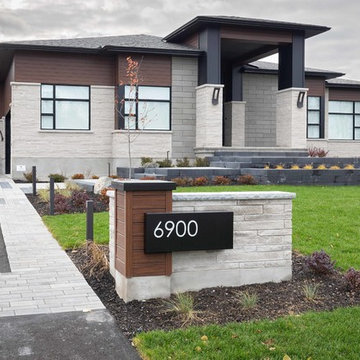
Photographer: Kevin Belanger photography
Großes, Einstöckiges Modernes Einfamilienhaus mit Metallfassade, grauer Fassadenfarbe, Walmdach und Schindeldach in Ottawa
Großes, Einstöckiges Modernes Einfamilienhaus mit Metallfassade, grauer Fassadenfarbe, Walmdach und Schindeldach in Ottawa
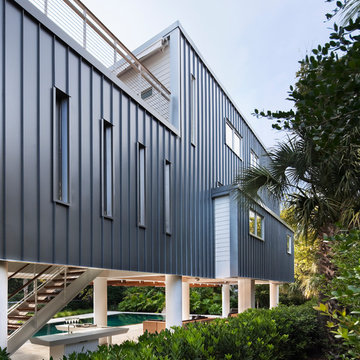
Photo Credit: Michael Moran
Kleines, Zweistöckiges Modernes Einfamilienhaus mit Metallfassade, grauer Fassadenfarbe, Flachdach und Blechdach in Charleston
Kleines, Zweistöckiges Modernes Einfamilienhaus mit Metallfassade, grauer Fassadenfarbe, Flachdach und Blechdach in Charleston
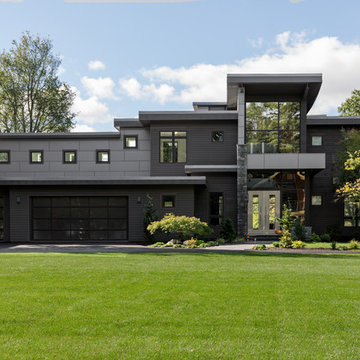
Geräumiges, Zweistöckiges Modernes Einfamilienhaus mit Metallfassade und grauer Fassadenfarbe in Boston

Emmanuel Correia
Kleines, Einstöckiges Modernes Haus mit Metallfassade, grauer Fassadenfarbe und Flachdach in Dijon
Kleines, Einstöckiges Modernes Haus mit Metallfassade, grauer Fassadenfarbe und Flachdach in Dijon
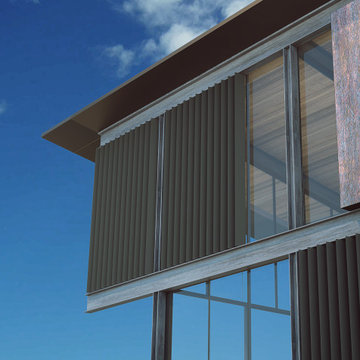
PROYECTO DE VIVIENDA UNIFAMILIAR AISLADA Y PISCINA
Großes, Zweistöckiges Modernes Einfamilienhaus mit Metallfassade, grauer Fassadenfarbe, Schmetterlingsdach und Misch-Dachdeckung in Palma de Mallorca
Großes, Zweistöckiges Modernes Einfamilienhaus mit Metallfassade, grauer Fassadenfarbe, Schmetterlingsdach und Misch-Dachdeckung in Palma de Mallorca
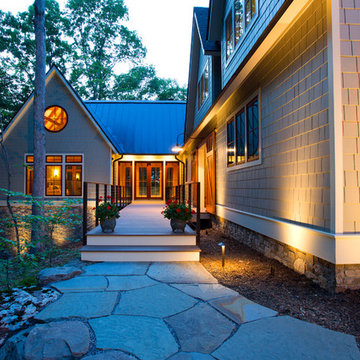
The design of this home was driven by the owners’ desire for a three-bedroom waterfront home that showcased the spectacular views and park-like setting. As nature lovers, they wanted their home to be organic, minimize any environmental impact on the sensitive site and embrace nature.
This unique home is sited on a high ridge with a 45° slope to the water on the right and a deep ravine on the left. The five-acre site is completely wooded and tree preservation was a major emphasis. Very few trees were removed and special care was taken to protect the trees and environment throughout the project. To further minimize disturbance, grades were not changed and the home was designed to take full advantage of the site’s natural topography. Oak from the home site was re-purposed for the mantle, powder room counter and select furniture.
The visually powerful twin pavilions were born from the need for level ground and parking on an otherwise challenging site. Fill dirt excavated from the main home provided the foundation. All structures are anchored with a natural stone base and exterior materials include timber framing, fir ceilings, shingle siding, a partial metal roof and corten steel walls. Stone, wood, metal and glass transition the exterior to the interior and large wood windows flood the home with light and showcase the setting. Interior finishes include reclaimed heart pine floors, Douglas fir trim, dry-stacked stone, rustic cherry cabinets and soapstone counters.
Exterior spaces include a timber-framed porch, stone patio with fire pit and commanding views of the Occoquan reservoir. A second porch overlooks the ravine and a breezeway connects the garage to the home.
Numerous energy-saving features have been incorporated, including LED lighting, on-demand gas water heating and special insulation. Smart technology helps manage and control the entire house.
Greg Hadley Photography
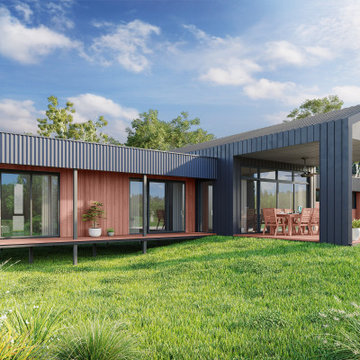
Mittelgroßes, Einstöckiges Einfamilienhaus mit Metallfassade, grauer Fassadenfarbe und Blechdach in Perth
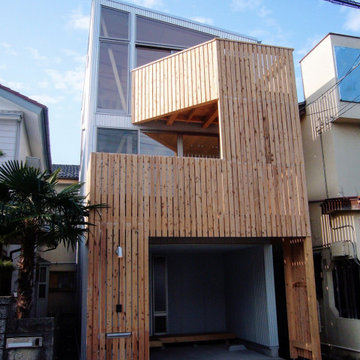
道に面して木製ルーバーで構成したバルコニーを設けた。このバルコニーが外と室内とをゆるやかにつなぐ。
バルコーニーは二階と三階に設置。二階室内への東南からの採光を妨げないように、三階のバルコニーを斜めに切り取った。これがバルコニーの形に豊かな表情とユーモラスな印象を与える。
Kleines, Dreistöckiges Skandinavisches Einfamilienhaus mit Metallfassade, grauer Fassadenfarbe, Pultdach und Blechdach in Sonstige
Kleines, Dreistöckiges Skandinavisches Einfamilienhaus mit Metallfassade, grauer Fassadenfarbe, Pultdach und Blechdach in Sonstige
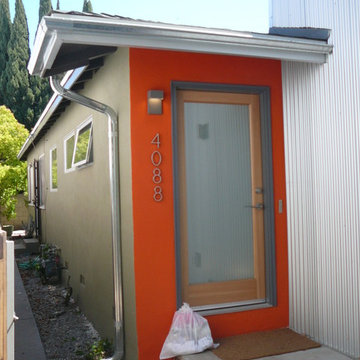
Bill Gregory
Kleines, Einstöckiges Industrial Haus mit Metallfassade, grauer Fassadenfarbe und Satteldach in Los Angeles
Kleines, Einstöckiges Industrial Haus mit Metallfassade, grauer Fassadenfarbe und Satteldach in Los Angeles
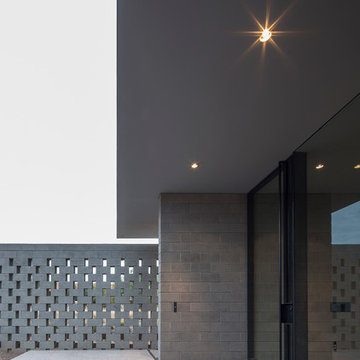
This garden space offers an area of repose in order to mentally dispose of the immediate context of the neighborhood before entering the house. A custom blackened steel flush glass entry door greets a guest to the house.
Winquist Photography, Matt Winquist
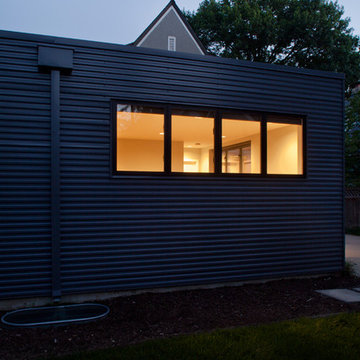
Nice evening shot
photo by: Ahram Park
Designed By: KEM Studio
Mittelgroßes, Einstöckiges Modernes Haus mit Metallfassade, grauer Fassadenfarbe und Flachdach in Kansas City
Mittelgroßes, Einstöckiges Modernes Haus mit Metallfassade, grauer Fassadenfarbe und Flachdach in Kansas City
Häuser mit Metallfassade und grauer Fassadenfarbe Ideen und Design
13
